
- Michaela Aden, ABR,MRP,PSA,REALTOR ®,e-PRO
- Premier Realty Group
- Mobile: 210.859.3251
- Mobile: 210.859.3251
- Mobile: 210.859.3251
- michaela3251@gmail.com
Property Photos
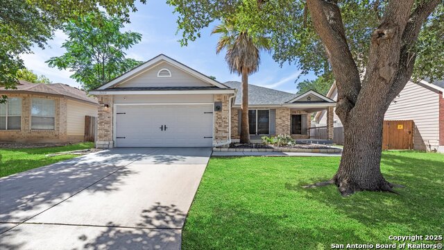

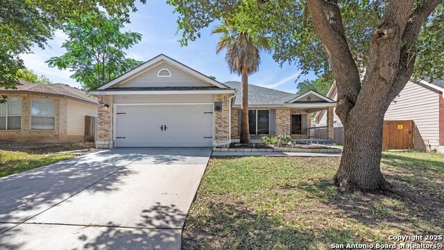
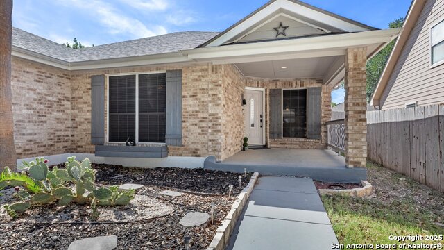
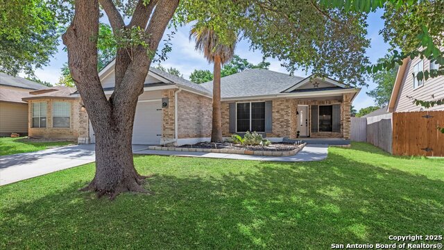
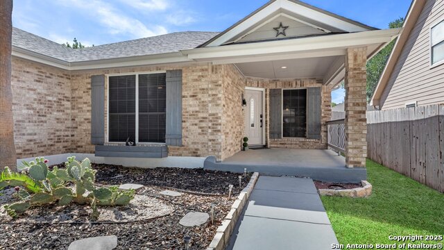
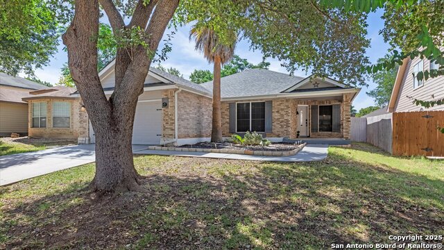
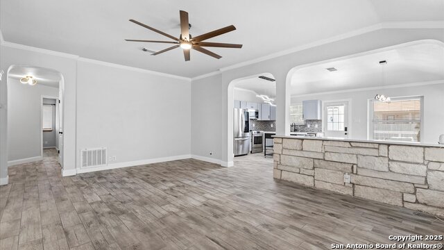
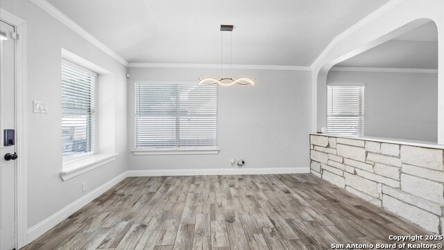
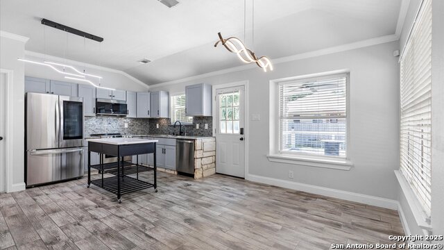
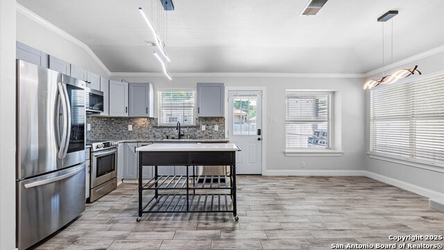
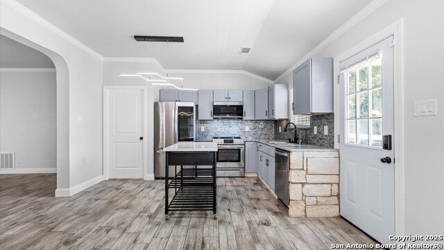
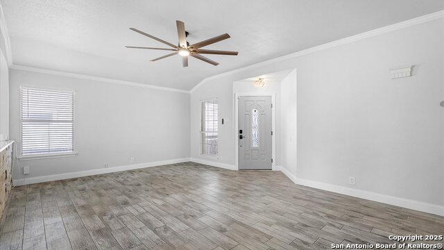
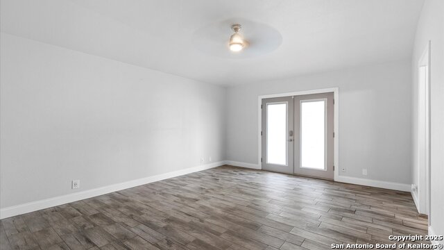
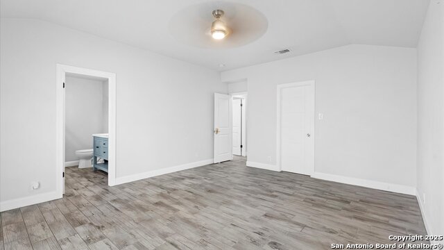
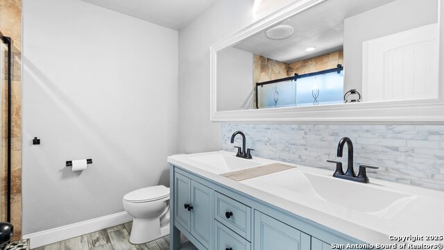
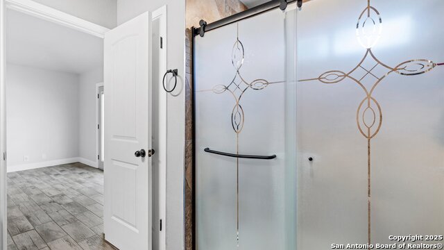
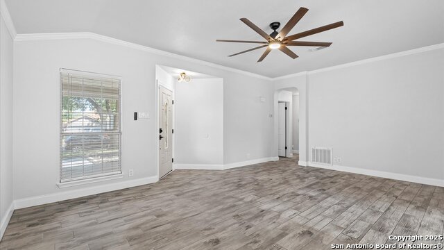
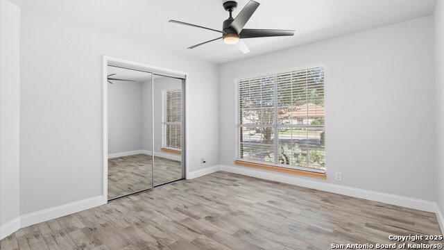
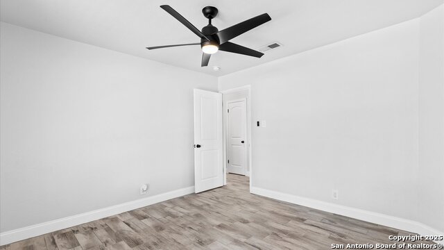
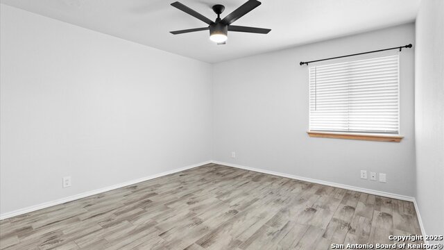
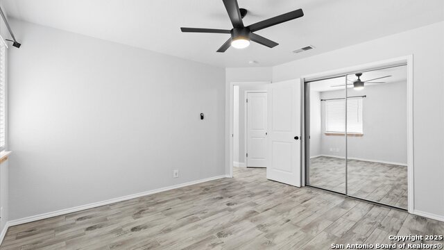
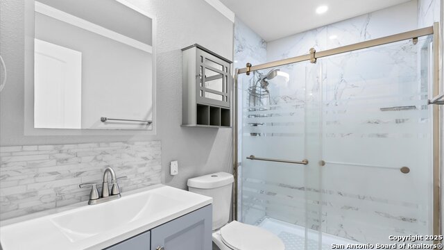
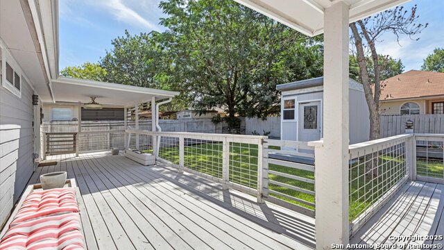
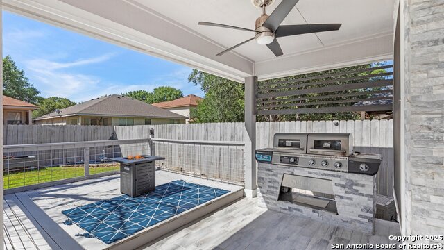
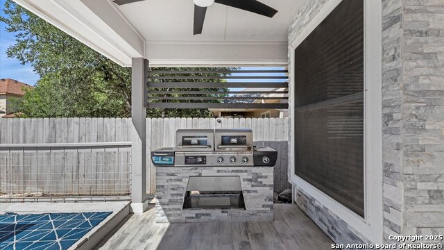
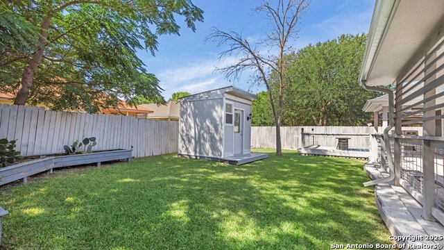
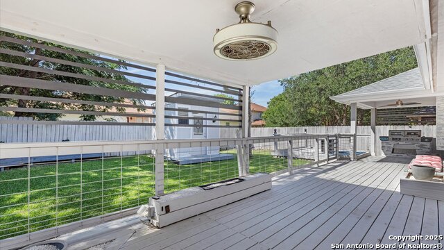
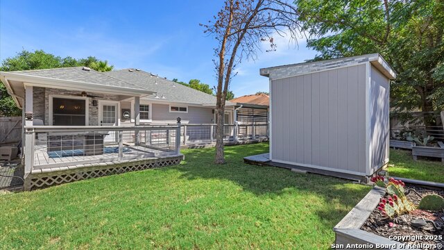
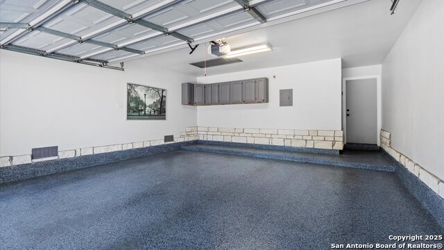
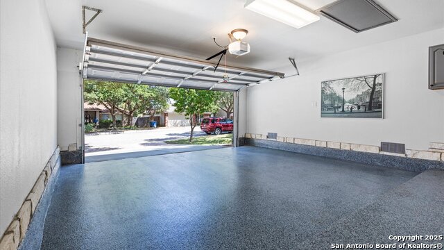
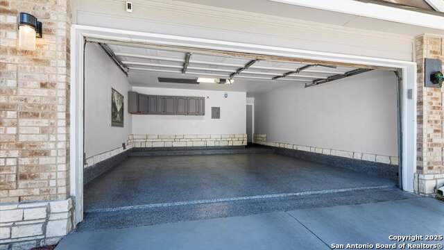
Reduced
- MLS#: 1888948 ( Single Residential )
- Street Address: 5122 Stormy Dawn
- Viewed: 16
- Price: $333,000
- Price sqft: $205
- Waterfront: No
- Year Built: 1998
- Bldg sqft: 1623
- Bedrooms: 3
- Total Baths: 2
- Full Baths: 2
- Garage / Parking Spaces: 2
- Days On Market: 26
- Additional Information
- County: BEXAR
- City: San Antonio
- Zipcode: 78247
- Subdivision: Pheasant Ridge
- District: North East I.S.D.
- Elementary School: Stahl
- Middle School: Harris
- High School: Madison
- Provided by: Realty of America, LLC
- Contact: Oscar Zepeda
- (830) 734-8830

- DMCA Notice
-
Description**Stunning and Recently Fully Renovated One Story Smart Home with Resort Style Backyard** Come view this immaculate one story home, completely renovated from the ground up! With modern zero scaping and breathtaking curb appeal, this home is sure to make a statement. Step inside to find a beautifully updated interior featuring a gourmet kitchen with brand new premium stainless steel appliances, shaker grey cabinets, sleek granite countertops, a touchless sink, and LED smart lighting throughout the entire home. The luxurious bathrooms boast stand up showers and Alexa enabled speakers in the vents for a truly modern touch. With three spacious bedrooms, each featuring walk in closets, there's no shortage of room or comfort. The resort style backyard is an entertainer's dream, offering an outdoor kitchen grill and expansive decking, perfectly designed to fit the space. An 8x8 shed/studio adds even more versatility to the outdoor area. This home is equipped with the latest smart technology, including key less entry, making it not only beautiful but also highly functional. With premium upgrades throughout, this home offers unparalleled luxury. Don't miss your chance to see it in person schedule a showing today!
Features
Possible Terms
- Conventional
- FHA
- VA
- Cash
- Investors OK
Air Conditioning
- One Central
Apprx Age
- 27
Builder Name
- Unknown
Construction
- Pre-Owned
Contract
- Exclusive Right To Sell
Days On Market
- 110
Currently Being Leased
- No
Dom
- 22
Elementary School
- Stahl
Exterior Features
- Brick
- 3 Sides Masonry
- Stone/Rock
- Siding
Fireplace
- Not Applicable
Floor
- Ceramic Tile
Foundation
- Slab
Garage Parking
- Two Car Garage
- Attached
Heating
- Central
Heating Fuel
- Electric
High School
- Madison
Home Owners Association Fee
- 146
Home Owners Association Frequency
- Annually
Home Owners Association Mandatory
- Mandatory
Home Owners Association Name
- SA PHEASANT RIDGE HOMEOWNERS
Inclusions
- Ceiling Fans
- Chandelier
- Washer Connection
- Dryer Connection
- Stove/Range
- Disposal
- Dishwasher
- Smoke Alarm
- Electric Water Heater
- Solid Counter Tops
- City Garbage service
Instdir
- 1604 Loop E to Judson
- take a R on Judson
- R on Stahl Rd
- R on Stormy Meadow
- L on Stormy Dawn
- house on the Left
Interior Features
- One Living Area
- Eat-In Kitchen
- Walk-In Pantry
- Open Floor Plan
- Cable TV Available
- High Speed Internet
- Laundry in Kitchen
- Walk in Closets
Kitchen Length
- 10
Legal Desc Lot
- 85
Legal Description
- Ncb 16591 Blk 2 Lot 85 Stahl Road Ut-2
Middle School
- Harris
Multiple HOA
- No
Neighborhood Amenities
- Park/Playground
Occupancy
- Owner
Owner Lrealreb
- No
Ph To Show
- 210-222-2227
Possession
- Closing/Funding
Property Type
- Single Residential
Roof
- Composition
School District
- North East I.S.D.
Source Sqft
- Appsl Dist
Style
- One Story
- Contemporary
Total Tax
- 6261.24
Views
- 16
Water/Sewer
- City
Window Coverings
- None Remain
Year Built
- 1998
Property Location and Similar Properties


