
- Michaela Aden, ABR,MRP,PSA,REALTOR ®,e-PRO
- Premier Realty Group
- Mobile: 210.859.3251
- Mobile: 210.859.3251
- Mobile: 210.859.3251
- michaela3251@gmail.com
Property Photos
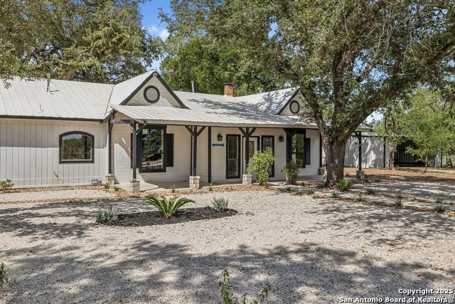

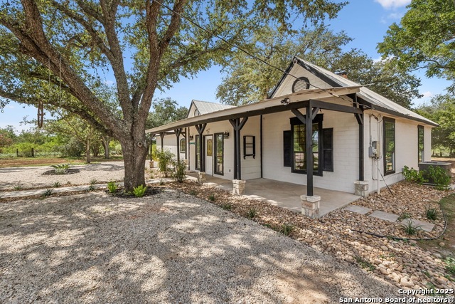
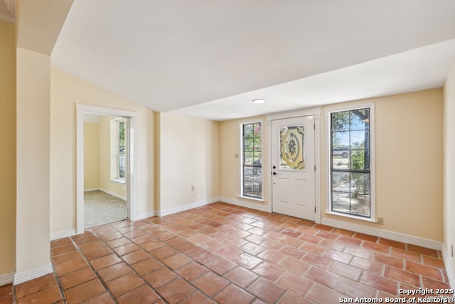
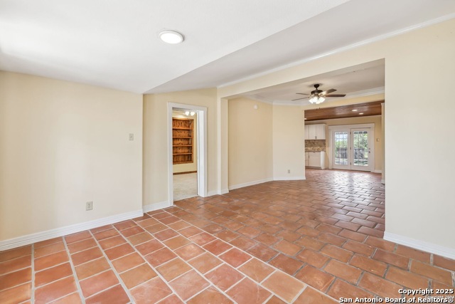
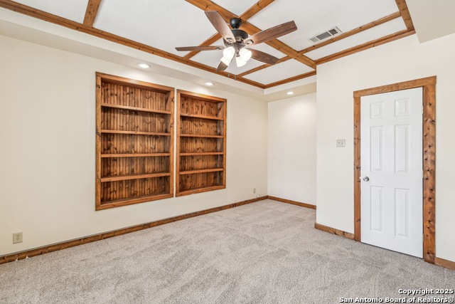
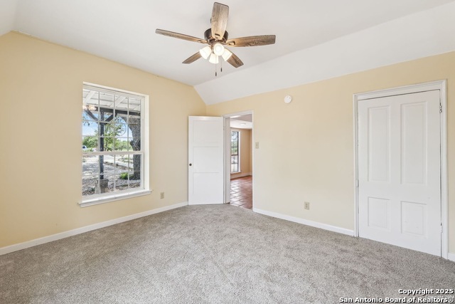
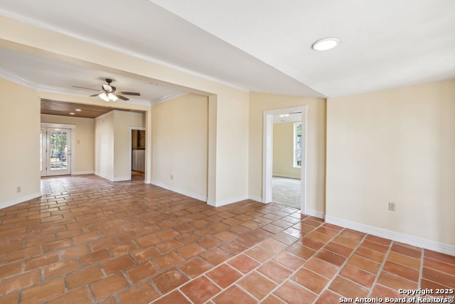
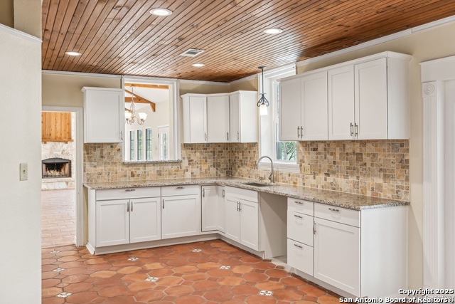
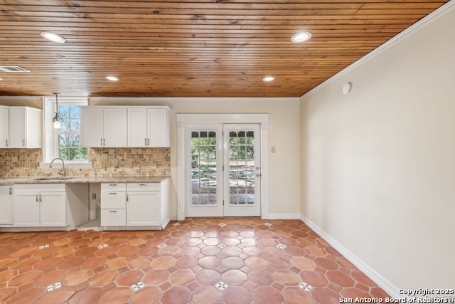
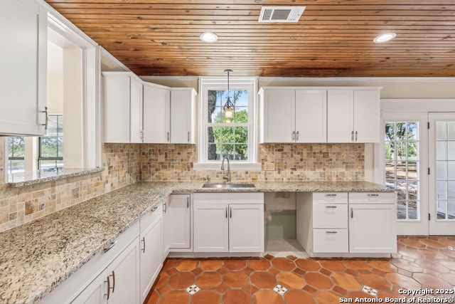
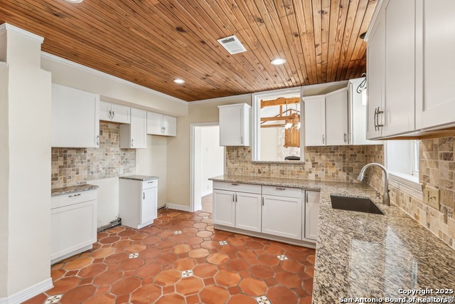
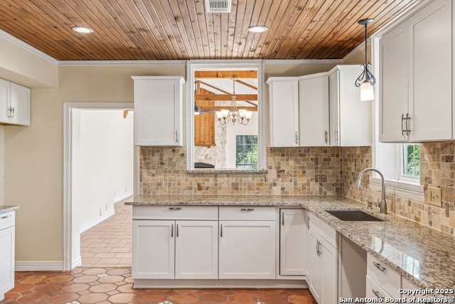
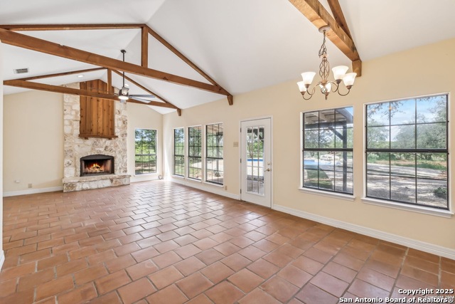
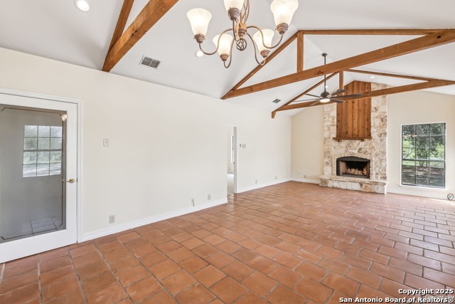
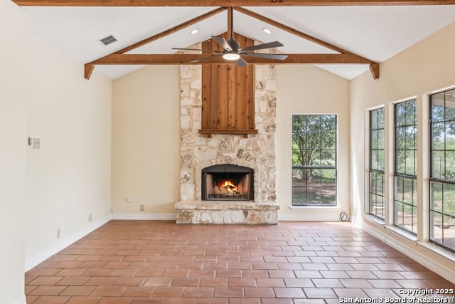
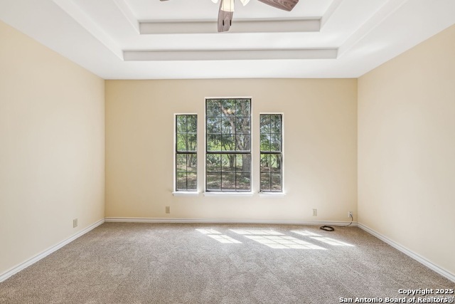
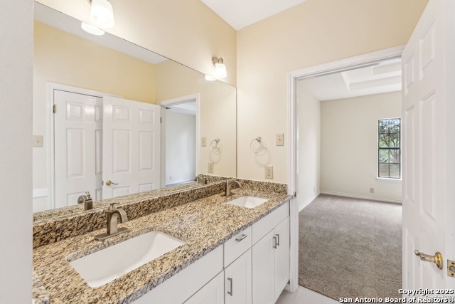
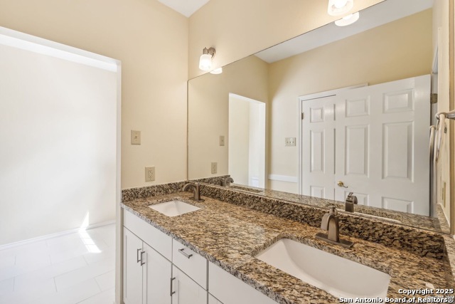
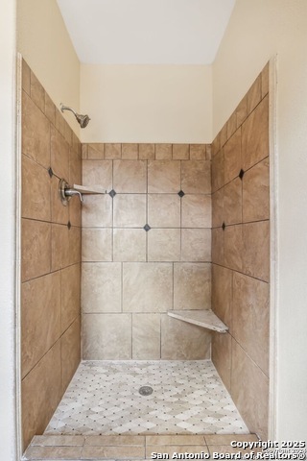
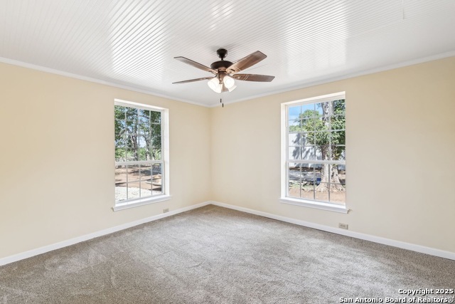
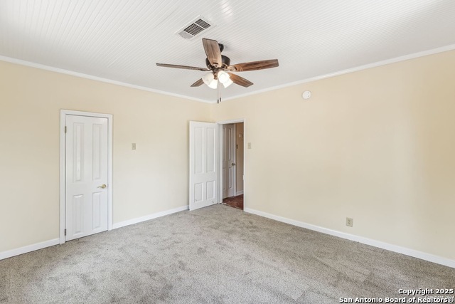
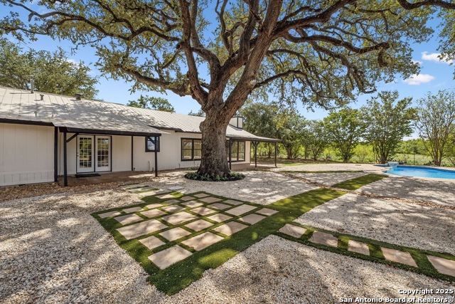
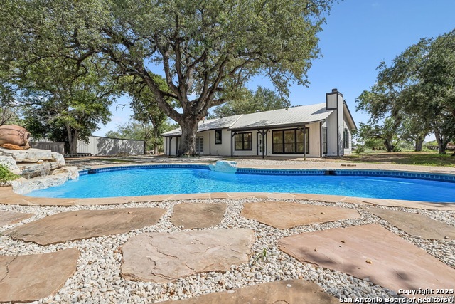
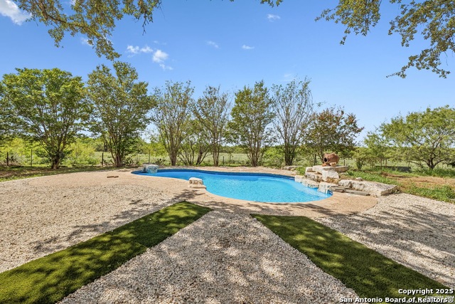
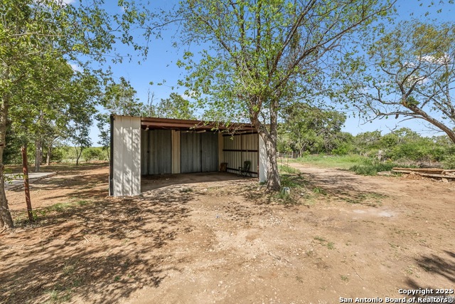
- MLS#: 1888721 ( Residential Rental )
- Street Address: 8013 New Sulphur #2
- Viewed: 26
- Price: $2,600
- Price sqft: $1
- Waterfront: No
- Year Built: 1948
- Bldg sqft: 2115
- Bedrooms: 4
- Total Baths: 2
- Full Baths: 2
- Days On Market: 48
- Additional Information
- County: BEXAR
- City: San Antonio
- Zipcode: 78263
- Subdivision: North East Centralec
- District: East Central I.S.D
- Elementary School: Sinclair
- Middle School: Heritage
- High School: East Central
- Provided by: Longhorn Realty
- Contact: Javier Arguello
- (210) 771-6857

- DMCA Notice
-
DescriptionSpread across 13.14 acres, this property provides an expansive countryside setting with mature trees offering shade and privacy. The exterior of the home features a welcoming front porch and ample space to enjoy the surrounding views. Inside, you are greeted by a spacious living room highlighted by vaulted ceilings with exposed beams, a wood burning fireplace, and convenient outdoor access. Throughout the home, Saltillo and ceramic tile flooring add a classic touch. The kitchen is outfitted with granite countertops, white cabinetry, and space for a sunny dining area. The primary bedroom offers a trey ceiling, fresh carpeting, and a private bath complete with dual granite vanities and a large shower. Step outside to a covered patio that overlooks a pool, perfect for entertaining or relaxing while enjoying the tranquil views. The property also includes an oversized detached 2 car garage, and a separate storage shed, providing ample space for parking and projects. This property invites the opportunity to create your own private retreat in a natural, serene setting.
Features
Accessibility
- 2+ Access Exits
- Doors-Swing-In
- Entry Slope less than 1 foot
- Grab Bars in Bathroom(s)
- Level Lot
- Level Drive
- No Stairs
- First Floor Bath
- First Floor Bedroom
Air Conditioning
- One Central
Application Fee
- 60
Application Form
- TAR
Apply At
- LONGHORN REALTY
Apprx Age
- 77
Common Area Amenities
- None
Days On Market
- 12
Dom
- 12
Elementary School
- Sinclair
Exterior Features
- Brick
- Wood
- Stucco
- Cement Fiber
- 2 Sides Masonry
Fireplace
- One
Flooring
- Carpeting
- Saltillo Tile
- Ceramic Tile
Foundation
- Slab
Garage Parking
- Detached
Heating
- 1 Unit
High School
- East Central
Inclusions
- Washer Connection
- Dryer Connection
- Stove/Range
Instdir
- Private lane off of New Sulphur Springs road is across from Gardner Road. Property on right at end of lane.
Interior Features
- Two Living Area
Kitchen Length
- 22
Legal Description
- Cb 5192 P-23 ( 11.311 Ac) & P-23F ( 0.85Ac) Abs 252 2022-Rsv
Max Num Of Months
- 24
Middle School
- Heritage
Min Num Of Months
- 12
Miscellaneous
- Broker-Manager
Occupancy
- Vacant
Owner Lrealreb
- No
Personal Checks Accepted
- Yes
Pet Deposit
- 350
Ph To Show
- 2102222227
Property Type
- Residential Rental
Restrictions
- Smoking Outside Only
Roof
- Metal
Salerent
- For Rent
School District
- East Central I.S.D
Section 8 Qualified
- No
Security Deposit
- 2600
Source Sqft
- Appsl Dist
Style
- One Story
- Ranch
Tenant Pays
- Gas/Electric
- Water/Sewer
- Yard Maintenance
- Pool Maintenance
Views
- 26
Water/Sewer
- Water System
- Sewer System
Window Coverings
- All Remain
Year Built
- 1948
Property Location and Similar Properties


