
- Michaela Aden, ABR,MRP,PSA,REALTOR ®,e-PRO
- Premier Realty Group
- Mobile: 210.859.3251
- Mobile: 210.859.3251
- Mobile: 210.859.3251
- michaela3251@gmail.com
Property Photos
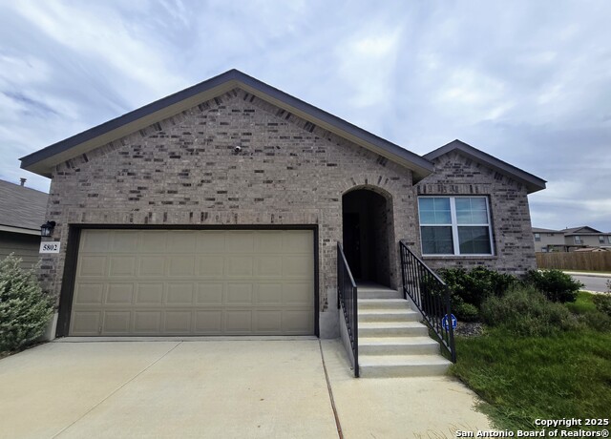

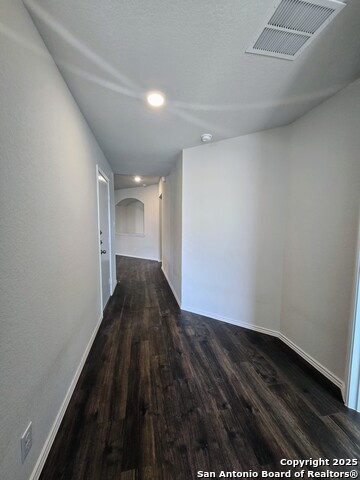
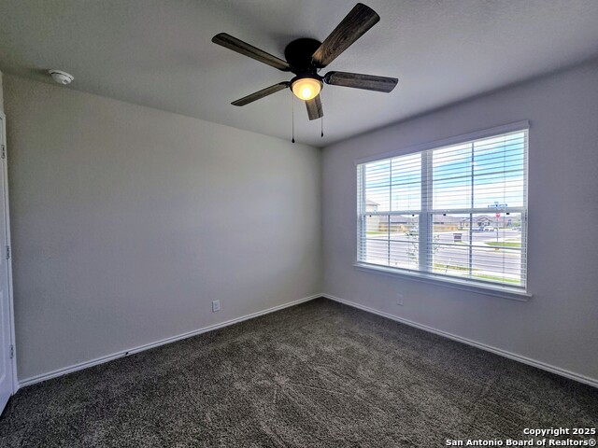
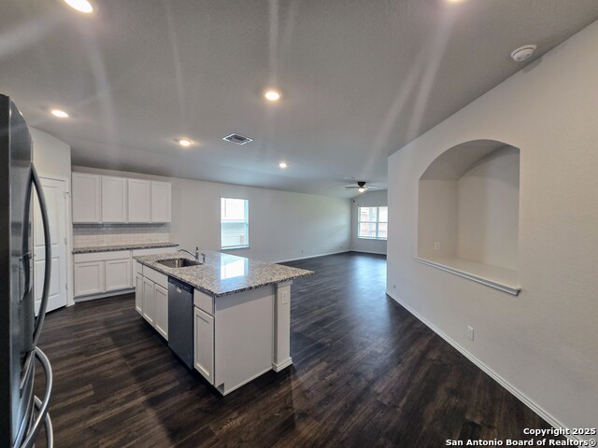
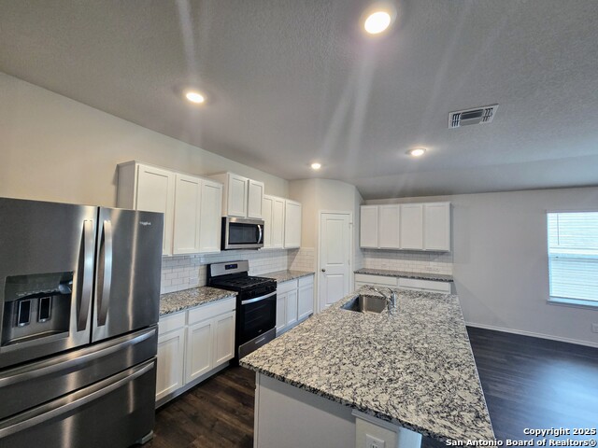
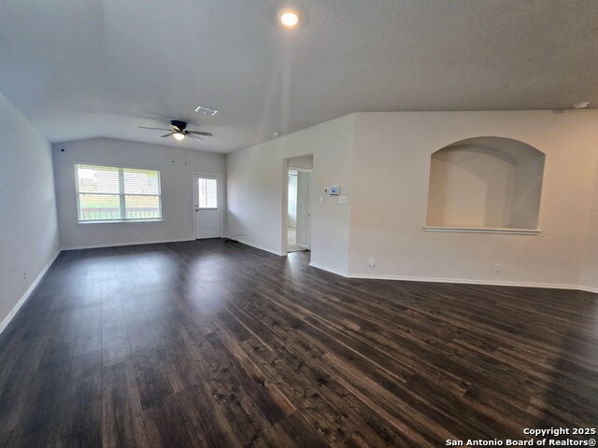
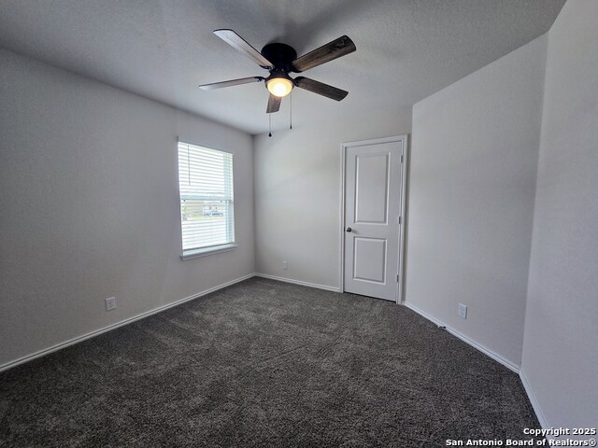
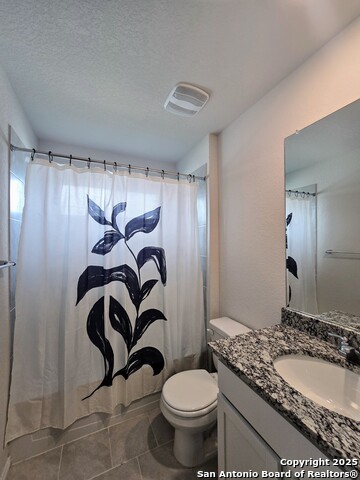
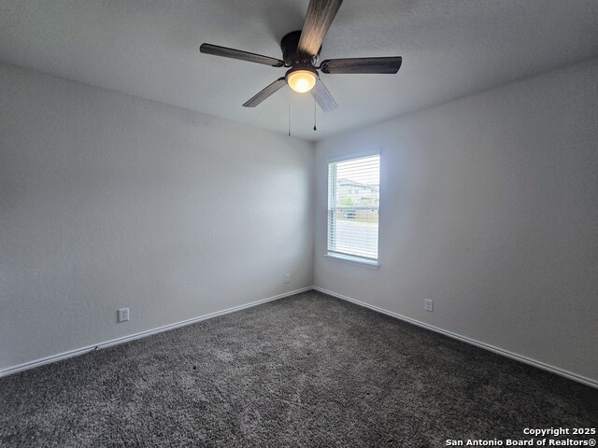
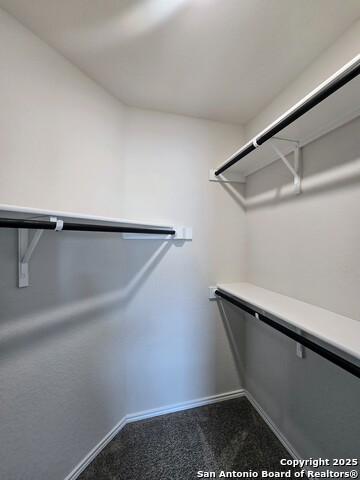
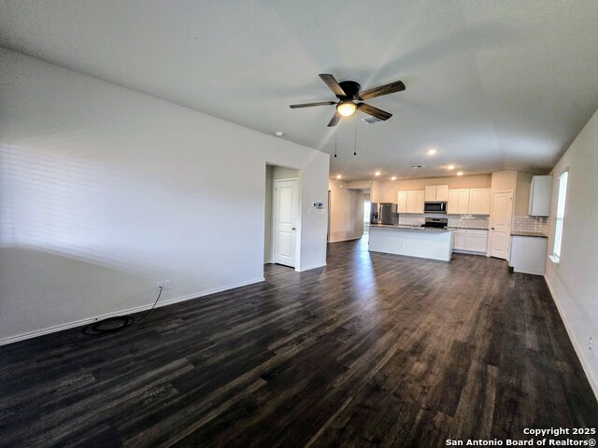
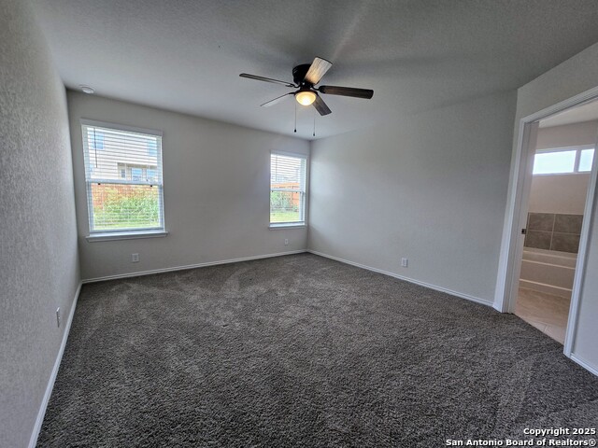
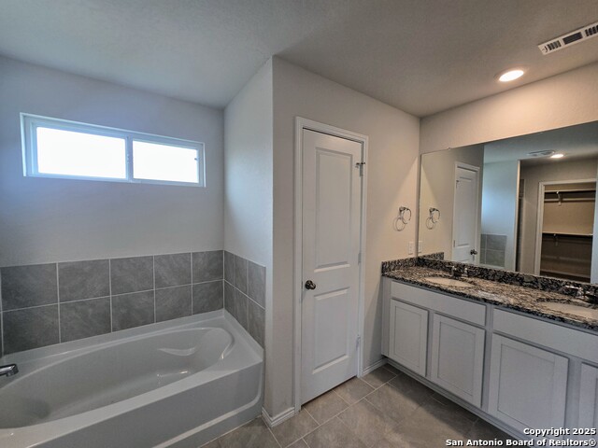
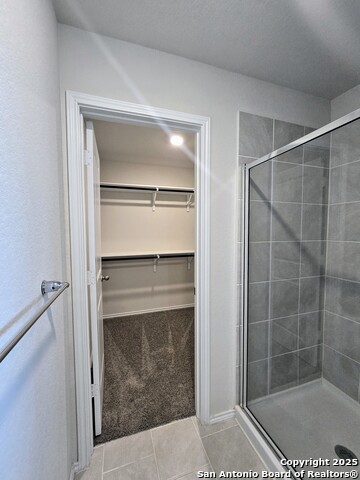
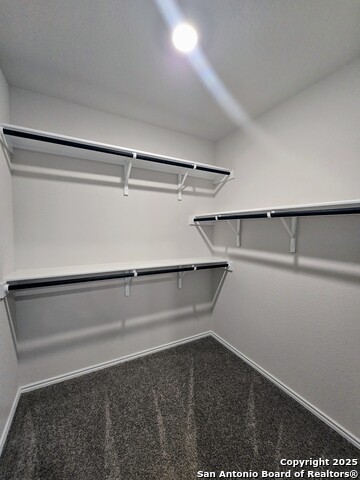
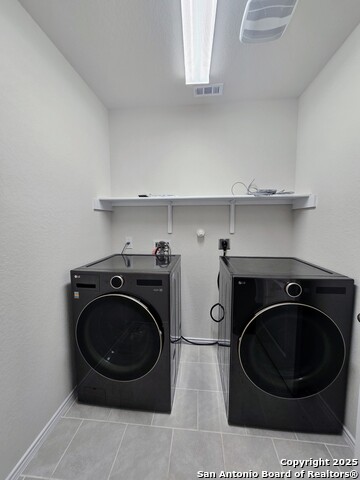
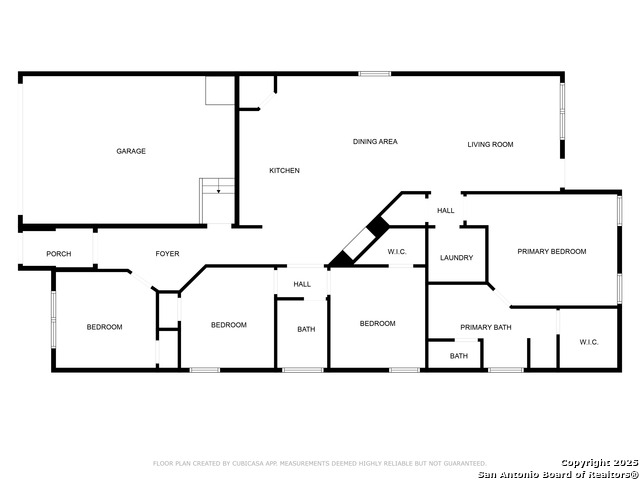
- MLS#: 1888712 ( Residential Rental )
- Street Address: 5802 Brook Prairie
- Viewed: 19
- Price: $1,950
- Price sqft: $1
- Waterfront: No
- Year Built: 2023
- Bldg sqft: 1705
- Bedrooms: 4
- Total Baths: 2
- Full Baths: 2
- Days On Market: 28
- Additional Information
- County: BEXAR
- City: San Antonio
- Zipcode: 78244
- Subdivision: Kendall Brook
- District: Judson
- Elementary School: Elolf
- Middle School: Woodlake
- High School: Judson
- Provided by: Pyramis Company
- Contact: Adam Acord
- (210) 593-9807

- DMCA Notice
-
Description**Available Now!**Like new 4 bedroom, 2 bath home featuring an open concept living and dining area with a spacious breakfast island perfect for entertaining. The kitchen boasts solid countertops and all stainless steel appliances. Separate Laundry room with washer and dryer included. The generously sized master suite includes a full bath with a separate tub and shower, double vanities, and a walk in closet. Enjoy added comfort with ceiling fans throughout. Step outside to a covered patio and a fully equipped sprinkler system. Conveniently located near Randolph AFB, shopping, restaurants, and entertainment. Online application link is on our website, $75 non refundable application charge for all applicants 18+ due at the time applying. Animal administration charges monthly, per animal starting at $15 (charge based on PetScreening's FIDO Score), subject to restrictions & approval. Lease Administration Charge of $100 at lease execution. Mandatory Resident Benefit Package $50.95/month.
Features
Air Conditioning
- One Central
Application Fee
- 75
Application Form
- ONLINE
Apply At
- WWW.PYRRAMISCOMPANY.COM
Builder Name
- D.R. HORTON
Common Area Amenities
- Pool
- Playground
- Sports Court
Days On Market
- 12
Dom
- 12
Elementary School
- Elolf
Energy Efficiency
- 13-15 SEER AX
- Double Pane Windows
- Radiant Barrier
- Low E Windows
Exterior Features
- Brick
- Cement Fiber
Fireplace
- Not Applicable
Flooring
- Carpeting
- Laminate
Foundation
- Slab
Garage Parking
- Two Car Garage
Green Features
- Low Flow Commode
- Low Flow Fixture
Heating
- Central
Heating Fuel
- Electric
High School
- Judson
Inclusions
- Ceiling Fans
- Washer Connection
- Dryer Connection
- Washer
- Dryer
- Self-Cleaning Oven
- Microwave Oven
- Gas Cooking
- Refrigerator
- Disposal
- Dishwasher
- Ice Maker Connection
- Smoke Alarm
- Security System (Owned)
- Garage Door Opener
- Central Distribution Plumbing System
- Carbon Monoxide Detector
- Private Garbage Service
Instdir
- From Walzem rd turn R onto Soothing Creek
- Then onto Brook Prairie
Interior Features
- One Living Area
- Liv/Din Combo
- Island Kitchen
- 1st Floor Lvl/No Steps
- Open Floor Plan
- Laundry Room
- Walk in Closets
Kitchen Length
- 18
Legal Description
- Cb 5080V (Kendall Brooks Ut-1B)
- Block 86 Lot 1 2020-New Per
Lot Description
- Corner
Max Num Of Months
- 12
Middle School
- Woodlake
Min Num Of Months
- 12
Miscellaneous
- Broker-Manager
Occupancy
- Vacant
Owner Lrealreb
- No
Personal Checks Accepted
- No
Ph To Show
- 210-222-2227
Property Type
- Residential Rental
Recent Rehab
- No
Rent Includes
- Condo/HOA Fees
- HOA Amenities
Restrictions
- Smoking Outside Only
Roof
- Composition
Salerent
- For Rent
School District
- Judson
Section 8 Qualified
- No
Security
- Security System
Security Deposit
- 1950
Source Sqft
- Appsl Dist
Style
- One Story
Tenant Pays
- Gas/Electric
- Water/Sewer
- Yard Maintenance
- Garbage Pickup
- Renters Insurance Required
Utility Supplier Elec
- CPS Energy
Utility Supplier Gas
- CPS Energy
Utility Supplier Grbge
- Tiger
Utility Supplier Sewer
- SAWS
Utility Supplier Water
- SAWS
Views
- 19
Water/Sewer
- Water System
- Sewer System
- City
Window Coverings
- All Remain
Year Built
- 2023
Property Location and Similar Properties


