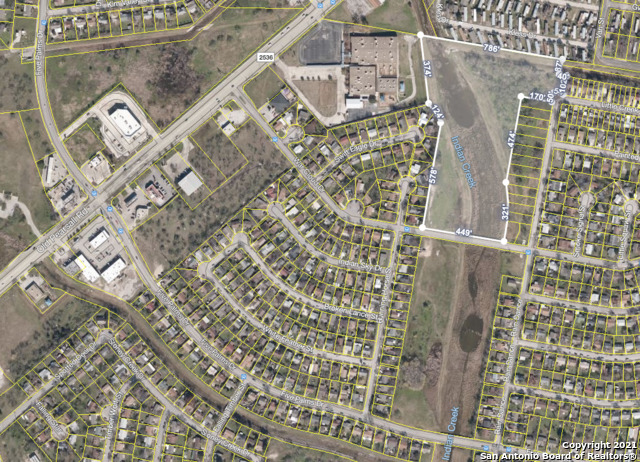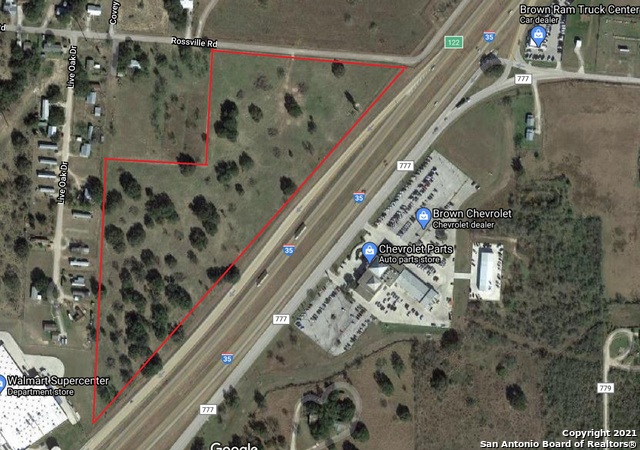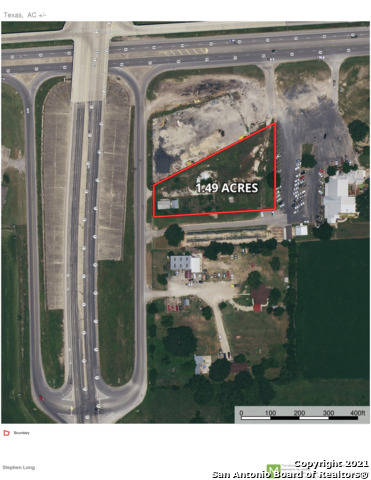
- Michaela Aden, ABR,MRP,PSA,REALTOR ®,e-PRO
- Premier Realty Group
- Mobile: 210.859.3251
- Mobile: 210.859.3251
- Mobile: 210.859.3251
- michaela3251@gmail.com
Quick Search
Featured Listing

0 Five Palms Dr
Featured Listing

1.54 Ac Bryant N
Featured Listing

Lot 69 Tracie Trail
Featured Listing

5380 Old Seguin Rd
Featured Listing

801 Rigsby Ave
Featured Listing

3281 Timber View Dr
Featured Listing

000 I-35
Featured Listing

0000 Highway 173
Featured Listing

17165 Fm1957
Featured Listing

122 4th St E
Listing Data ©2026 San Antonio Board of REALTORS®
The information provided by this website is for the personal, non-commercial use of consumers and may not be used for any purpose other than to identify prospective properties consumers may be interested in purchasing.Display of MLS data is usually deemed reliable but is NOT guaranteed accurate.
Datafeed Last updated on January 11, 2026 @ 12:00 am
©2006-2026 brokerIDXsites.com - https://brokerIDXsites.com
Sign Up Now for Free!X
Call Direct: Brokerage Office: Mobile: 210.859.3251
Registration Benefits:
- New Listings & Price Reduction Updates sent directly to your email
- Create Your Own Property Search saved for your return visit.
- "Like" Listings and Create a Favorites List
* NOTICE: By creating your free profile, you authorize us to send you periodic emails about new listings that match your saved searches and related real estate information.If you provide your telephone number, you are giving us permission to call you in response to this request, even if this phone number is in the State and/or National Do Not Call Registry.
Already have an account? Login to your account.
