
- Michaela Aden, ABR,MRP,PSA,REALTOR ®,e-PRO
- Premier Realty Group
- Mobile: 210.859.3251
- Mobile: 210.859.3251
- Mobile: 210.859.3251
- michaela3251@gmail.com
Property Photos
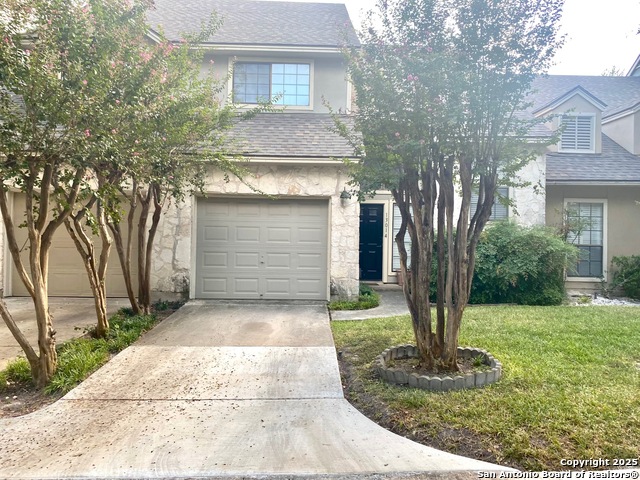

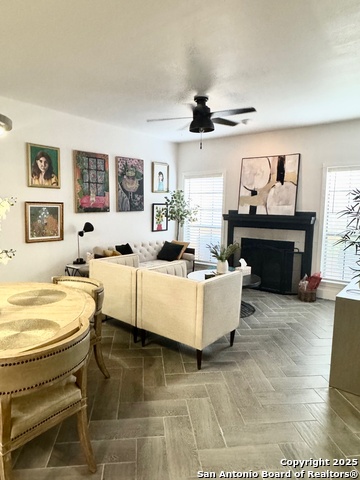
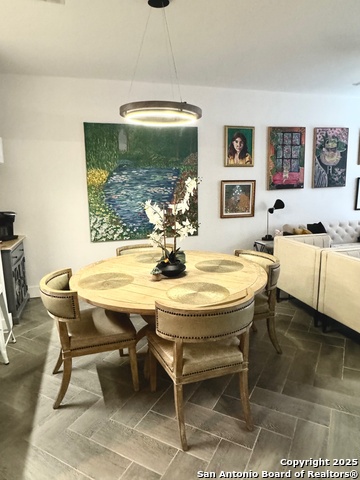
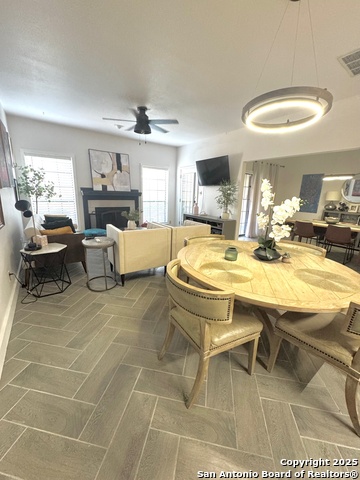
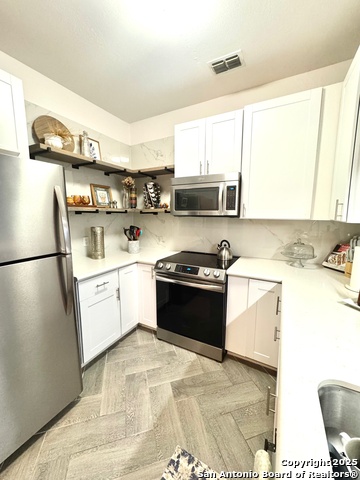
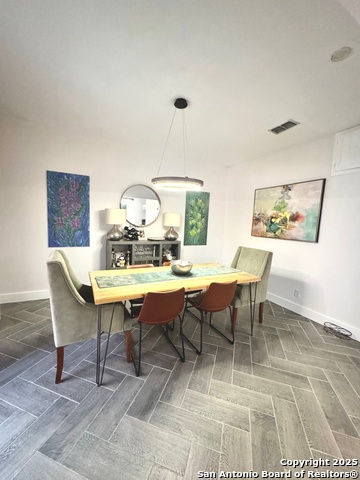
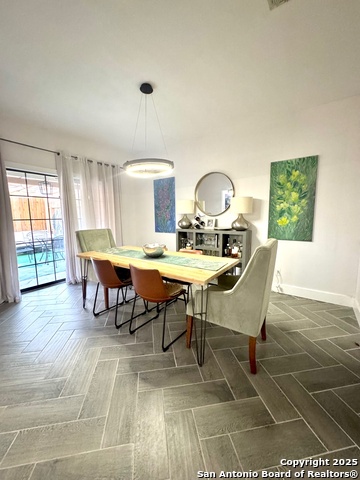
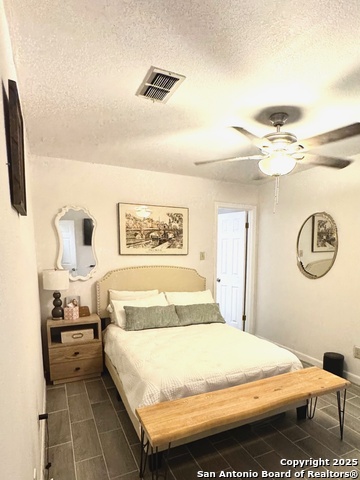
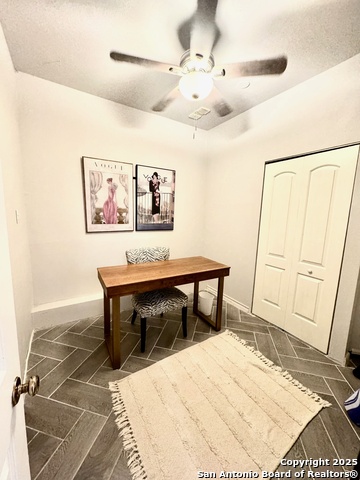
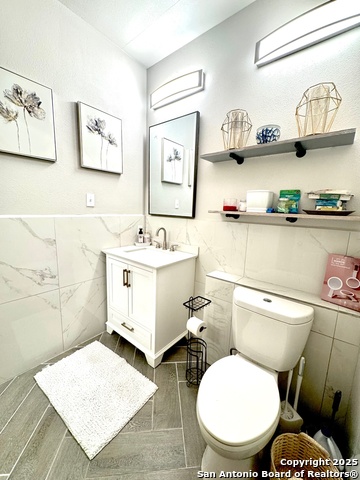
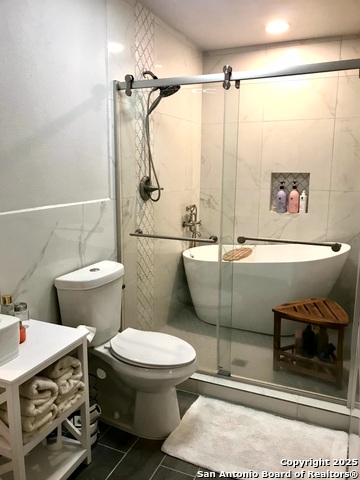
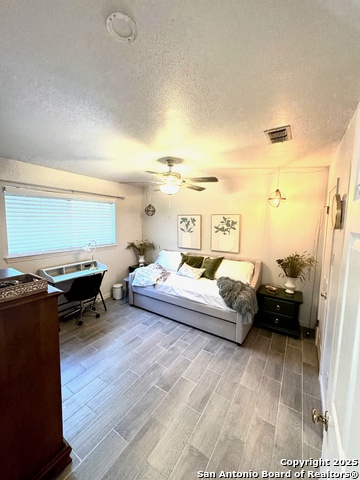
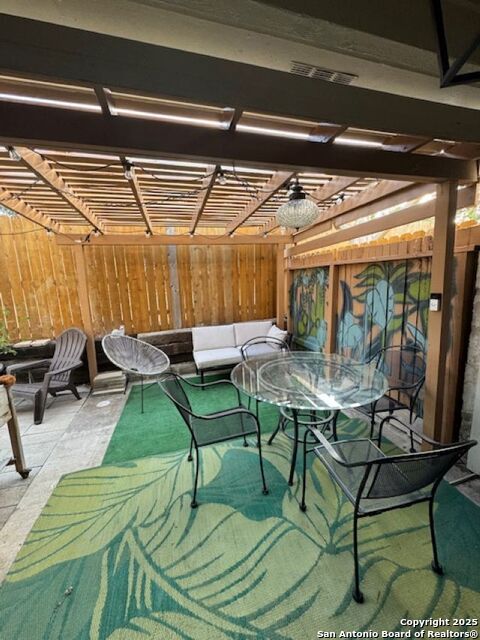
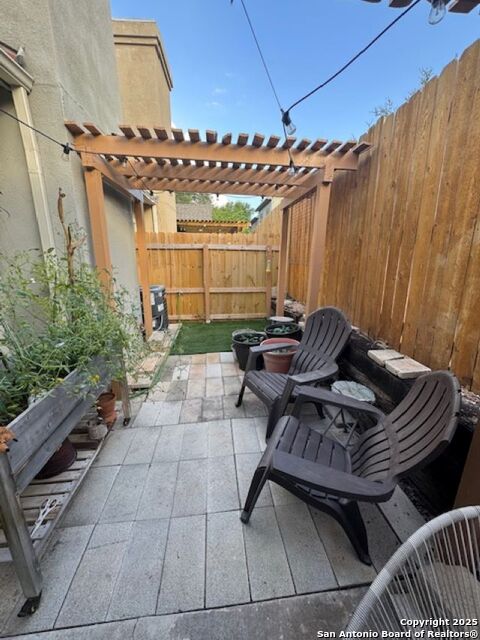
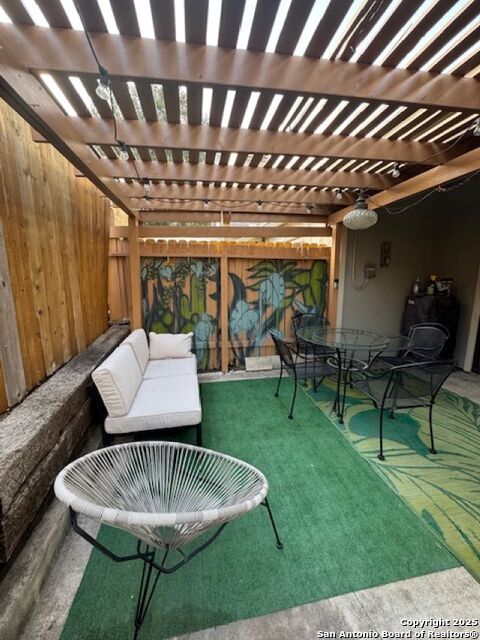





- MLS#: 1888615 ( Single Residential )
- Street Address: 13014 Trent
- Viewed: 6
- Price: $320,000
- Price sqft: $213
- Waterfront: No
- Year Built: 1985
- Bldg sqft: 1500
- Bedrooms: 3
- Total Baths: 3
- Full Baths: 2
- 1/2 Baths: 1
- Garage / Parking Spaces: 1
- Days On Market: 57
- Additional Information
- County: BEXAR
- City: San Antonio
- Zipcode: 78232
- Subdivision: Hill Country Villas
- District: North East I.S.D.
- Elementary School: Coker
- Middle School: Bradley
- High School: Churchill
- Provided by: Roger Perales Real Estate Services
- Contact: David Perales
- (210) 364-9661

- DMCA Notice
-
DescriptionWelcome to your ideal first home! This charming 2 story townhome is located in a gated, access controlled community in San Antonio offering peace of mind, convenience, and comfort all in one. With 3 bedrooms and 2.5 bathrooms, this home is thoughtfully designed for easy living. The floor plan features a bright living area, dining space, and breakfast bar. The upstairs includes a large primary suite with a Jack n Jill bathroom for both upstairs bedrooms and walk in closet. Third additional bedroom and a full bath are located downstairs with a separate half bath. Enjoy low maintenance living with perks like a private patio, attached garage, and access to community amenities such as a pool and walking paths. Plus, you're just minutes from local shops, dining, schools, and major highways everything you need is within reach. Whether you're ready to stop renting or looking for a smart first investment, this move in ready townhome is a great place to start your journey to homeownership. Schedule a showing today and come see why this could be the perfect fit for you!
Features
Possible Terms
- Conventional
- FHA
- VA
- Cash
Air Conditioning
- One Central
Apprx Age
- 40
Builder Name
- UNKNOWN
Construction
- Pre-Owned
Contract
- Exclusive Right To Sell
Days On Market
- 28
Currently Being Leased
- No
Dom
- 28
Elementary School
- Coker
Exterior Features
- 4 Sides Masonry
Fireplace
- One
- Living Room
- Wood Burning
Floor
- Ceramic Tile
Foundation
- Slab
Garage Parking
- One Car Garage
Heating
- Central
Heating Fuel
- Electric
High School
- Churchill
Home Owners Association Fee
- 194
Home Owners Association Frequency
- Monthly
Home Owners Association Mandatory
- Mandatory
Home Owners Association Name
- HILL COUNTRY VILLAS TOWNHOME OWNERS ASSOCIATION
Inclusions
- Ceiling Fans
- Chandelier
- Washer Connection
- Dryer Connection
- Microwave Oven
- Stove/Range
- Dishwasher
- Electric Water Heater
- City Garbage service
Instdir
- From 281
- Exit Bitters and take right turn to Heimer Rd. Take left on Heimer then right on Trent St through gated entreance.
Interior Features
- One Living Area
- Separate Dining Room
- Breakfast Bar
- Secondary Bedroom Down
- 1st Floor Lvl/No Steps
- High Ceilings
- Cable TV Available
- Laundry in Garage
- Walk in Closets
Kitchen Length
- 10
Legal Desc Lot
- 164
Legal Description
- Ncb 17238 Blk 1 Lot 164 Hill Country Villas P U D
Middle School
- Bradley
Multiple HOA
- No
Neighborhood Amenities
- Controlled Access
- Pool
Occupancy
- Owner
Owner Lrealreb
- No
Ph To Show
- 210-222-2227
Possession
- Closing/Funding
Property Type
- Single Residential
Recent Rehab
- No
Roof
- Composition
School District
- North East I.S.D.
Source Sqft
- Appsl Dist
Style
- Two Story
- Contemporary
Total Tax
- 5886.64
Utility Supplier Elec
- CPS
Utility Supplier Gas
- CPS
Utility Supplier Grbge
- WM
Utility Supplier Sewer
- SAWS
Utility Supplier Water
- SAWS
Virtual Tour Url
- https://next.frame.io/share/cab2de6a-b279-4db2-bde8-fb66bf9d41a5
Water/Sewer
- Water System
Window Coverings
- All Remain
Year Built
- 1985
Property Location and Similar Properties


