
- Michaela Aden, ABR,MRP,PSA,REALTOR ®,e-PRO
- Premier Realty Group
- Mobile: 210.859.3251
- Mobile: 210.859.3251
- Mobile: 210.859.3251
- michaela3251@gmail.com
Property Photos
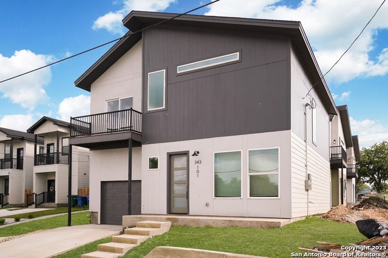

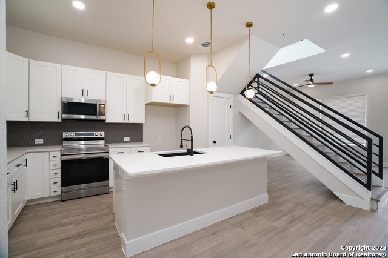
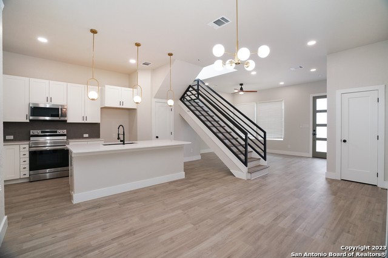
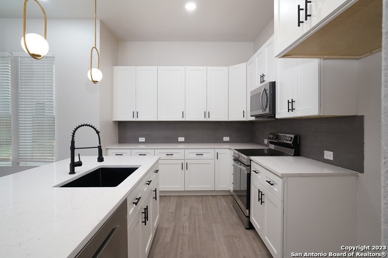
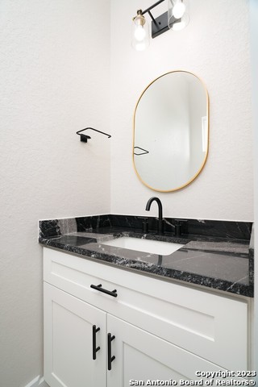
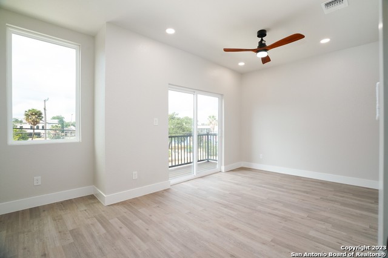
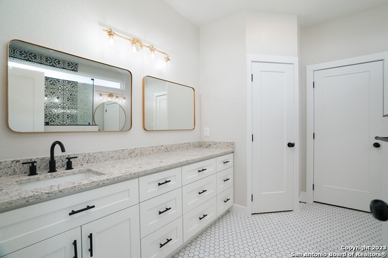
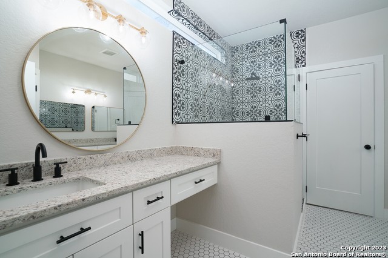
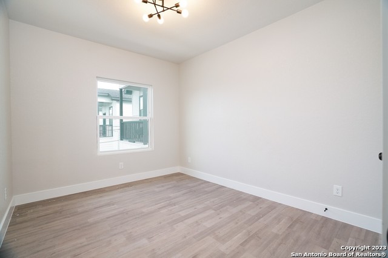
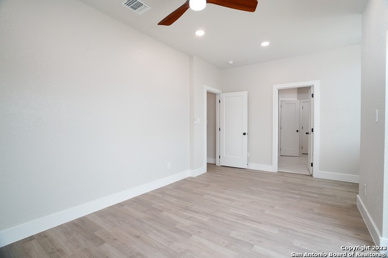
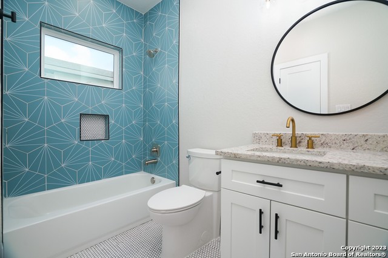
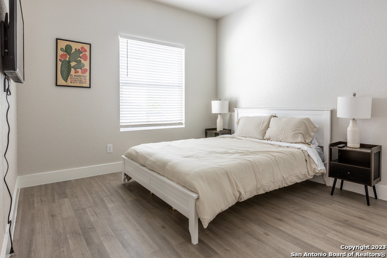
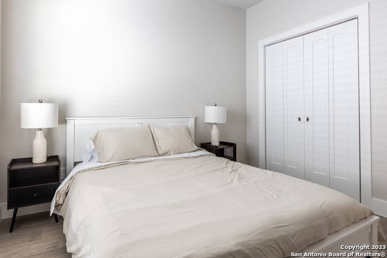
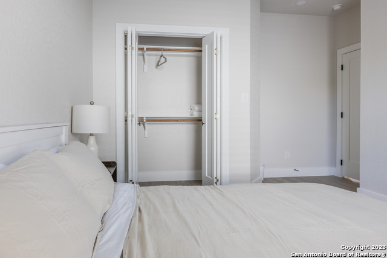
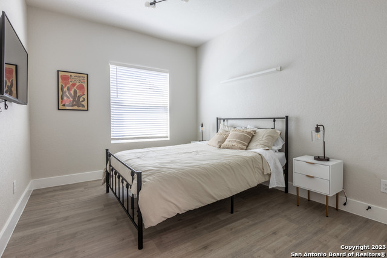
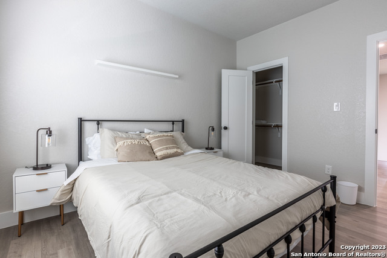
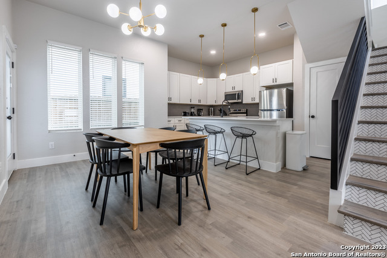
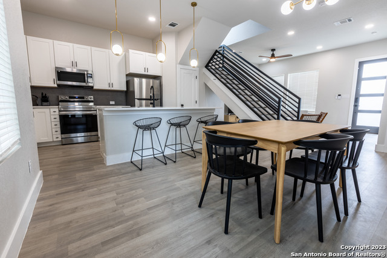
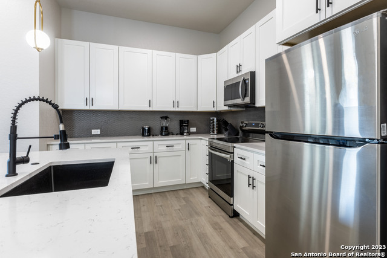
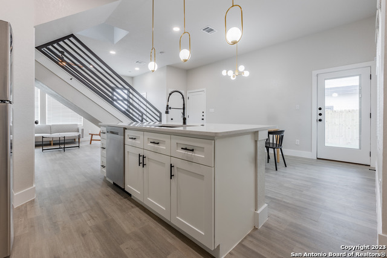
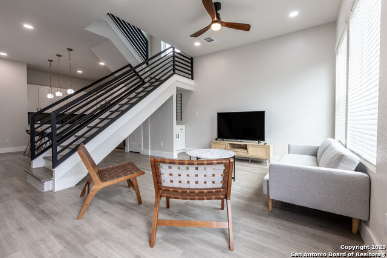
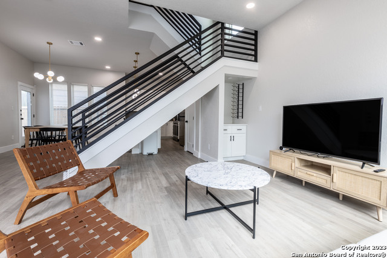
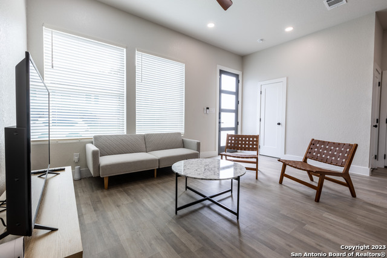
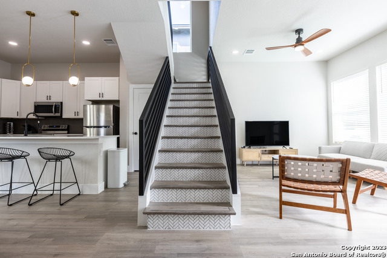
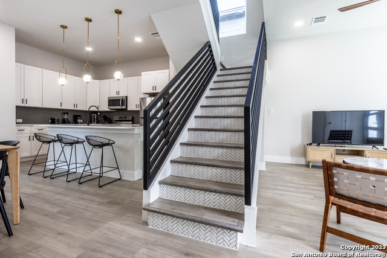
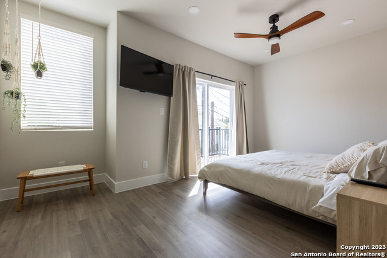
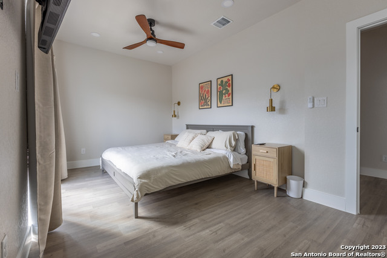
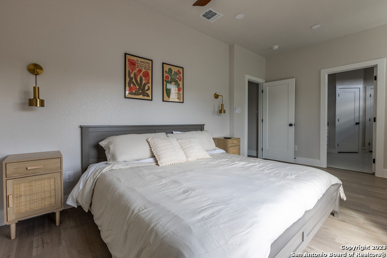
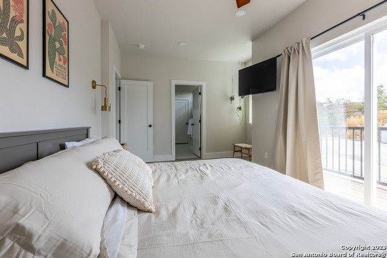
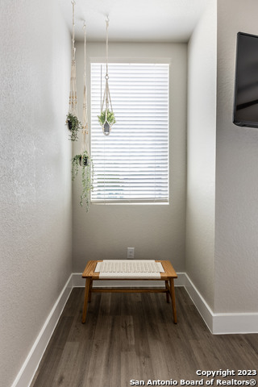
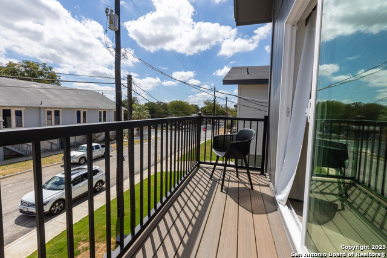
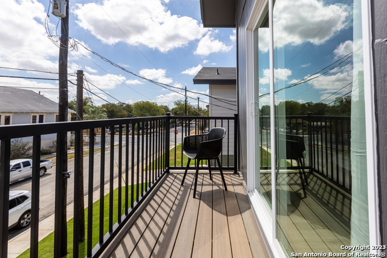
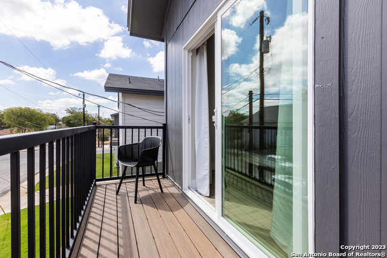
- MLS#: 1888552 ( Residential Rental )
- Street Address: 343 Porter St 101
- Viewed: 15
- Price: $1,950
- Price sqft: $1
- Waterfront: No
- Year Built: 2023
- Bldg sqft: 1600
- Bedrooms: 3
- Total Baths: 3
- Full Baths: 2
- 1/2 Baths: 1
- Days On Market: 34
- Additional Information
- County: BEXAR
- City: San Antonio
- Zipcode: 78210
- Subdivision: Denver Heights
- District: San Antonio I.S.D.
- Elementary School: Call District
- Middle School: Call District
- High School: Call District
- Provided by: Harper Property Management
- Contact: Jessica Masters
- (210) 483-7040

- DMCA Notice
-
DescriptionNestled in the heart of Denver Heights, this inviting home offers an open floor plan filled with natural light, creating a warm and welcoming atmosphere the moment you step inside. The kitchen is a showstopper with gleaming granite countertops and stainless steel appliances, perfect for everyday cooking or entertaining friends. Three spacious bedrooms include a relaxing primary suite; a subway tiled shower, and double vanities for added comfort. Thoughtful touches like the eye catching accent tiles in the bathrooms add a stylish flair throughout and a private balcony on the 2nd floor. This home is ready to make your everyday moments feel special.
Features
Air Conditioning
- One Central
Application Fee
- 70
Application Form
- ONLINE
Apply At
- HARPERPROPERTYMANAGEMENT.
Common Area Amenities
- None
Days On Market
- 34
Dom
- 34
Elementary School
- Call District
Exterior Features
- Stucco
- Siding
Fireplace
- Not Applicable
Flooring
- Laminate
Foundation
- Slab
Garage Parking
- One Car Garage
- Attached
Heating
- Central
Heating Fuel
- Electric
High School
- Call District
Inclusions
- Ceiling Fans
- Washer Connection
- Dryer Connection
- Microwave Oven
- Stove/Range
- Disposal
- Dishwasher
- Water Softener (owned)
- Smoke Alarm
- Pre-Wired for Security
- Electric Water Heater
- Garage Door Opener
- Smooth Cooktop
Instdir
- West on I-10 W
- take exit 576 for Gevers St toward New Braunfels Ave. Continue onto Frontage Rd. Right onto S New Braunfels Ave. Left onto Porter St. Subdivision: DENVER HEIGHTS
Interior Features
- One Living Area
- Liv/Din Combo
- Eat-In Kitchen
- Two Eating Areas
- Utility Room Inside
- All Bedrooms Upstairs
- High Ceilings
- Open Floor Plan
Kitchen Length
- 15
Legal Description
- LOT 49
- BLOCK 33
- NEW CITY BLOCK 1609.
Max Num Of Months
- 18
Middle School
- Call District
Min Num Of Months
- 12
Miscellaneous
- Owner-Manager
Occupancy
- Tenant
Owner Lrealreb
- No
Personal Checks Accepted
- No
Ph To Show
- 210-222-2227
Property Type
- Residential Rental
Rent Includes
- No Inclusions
Restrictions
- Other
Roof
- Composition
Salerent
- For Rent
School District
- San Antonio I.S.D.
Section 8 Qualified
- No
Security
- Pre-Wired
Security Deposit
- 2250
Source Sqft
- Appsl Dist
Style
- Two Story
Tenant Pays
- Gas/Electric
- Water/Sewer
- Yard Maintenance
- Garbage Pickup
- Renters Insurance Required
Unit Number
- 101
Views
- 15
Water/Sewer
- Water System
- City
Window Coverings
- All Remain
Year Built
- 2023
Property Location and Similar Properties


