
- Michaela Aden, ABR,MRP,PSA,REALTOR ®,e-PRO
- Premier Realty Group
- Mobile: 210.859.3251
- Mobile: 210.859.3251
- Mobile: 210.859.3251
- michaela3251@gmail.com
Property Photos
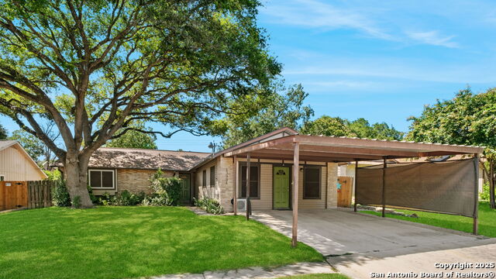

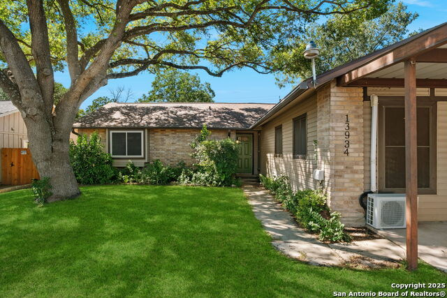
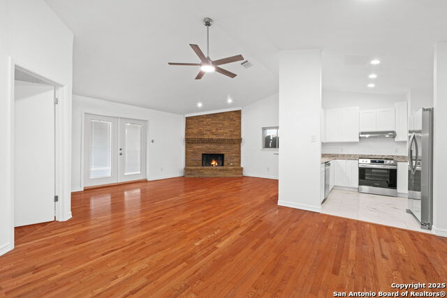
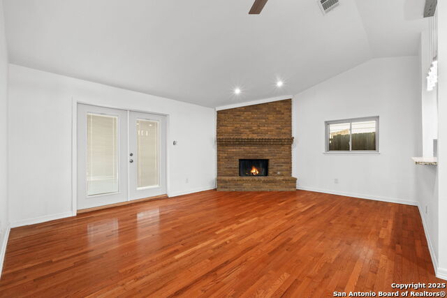
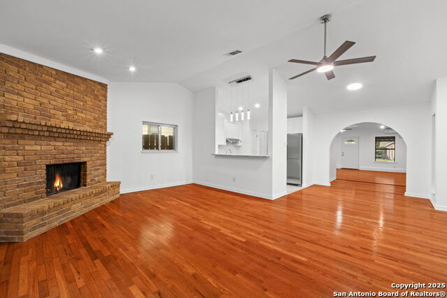
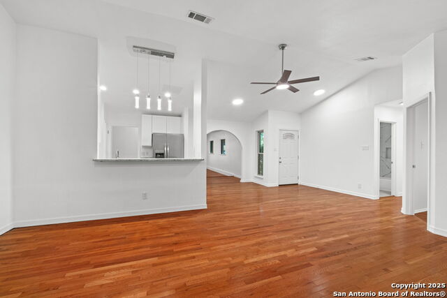
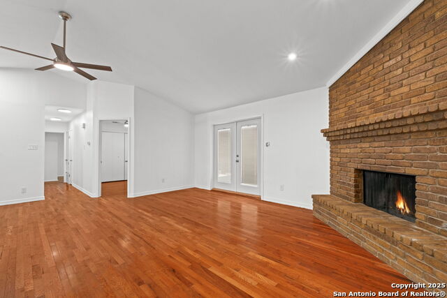
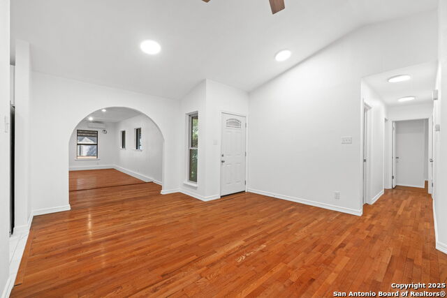
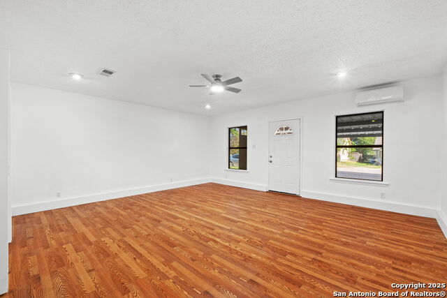
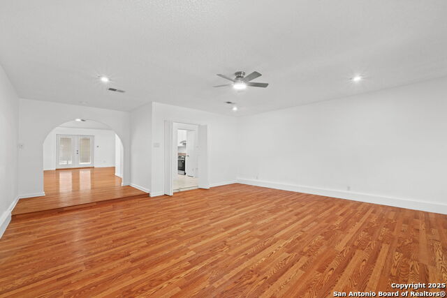
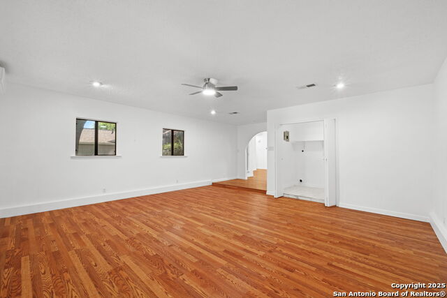
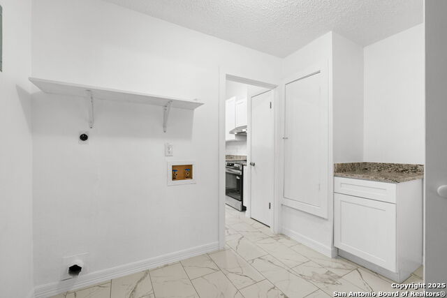
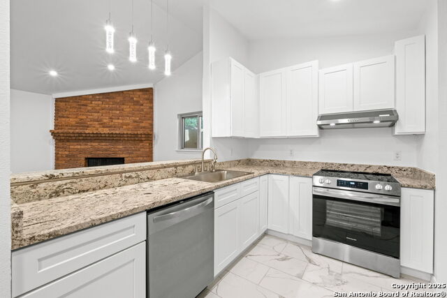
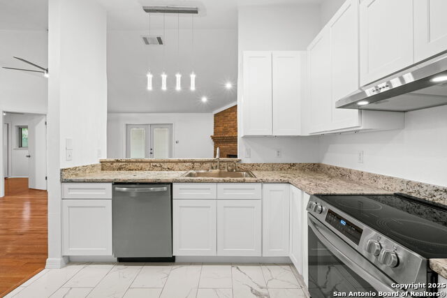
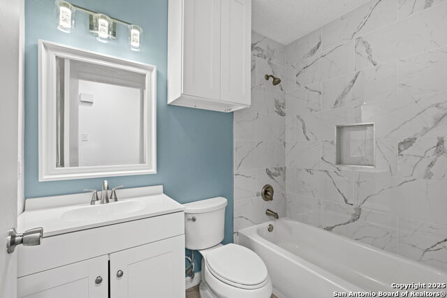
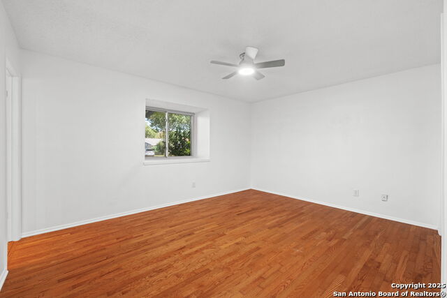
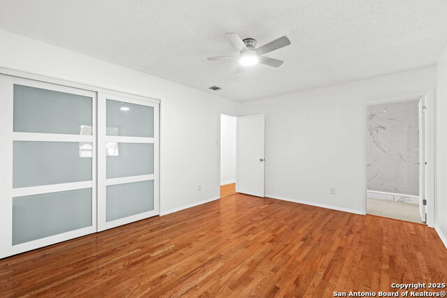
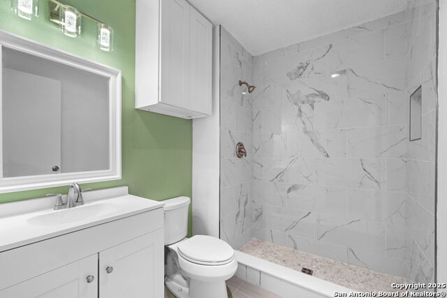
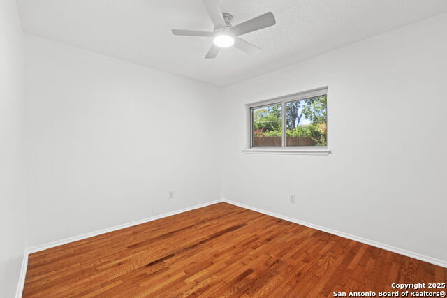
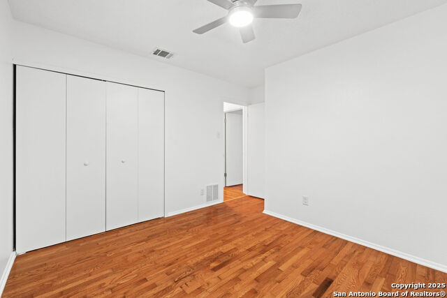
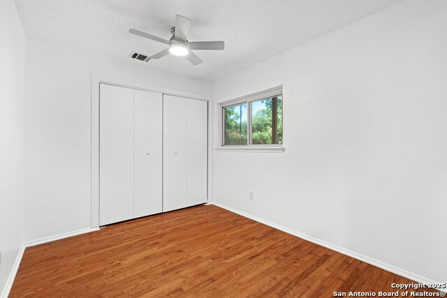
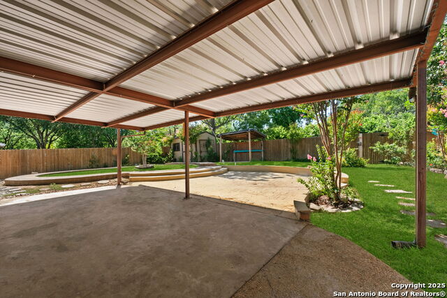
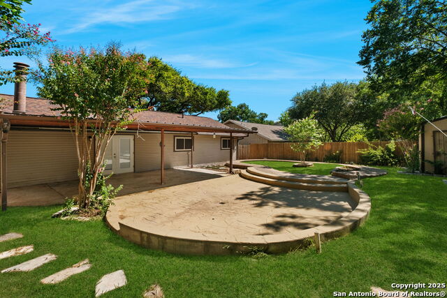
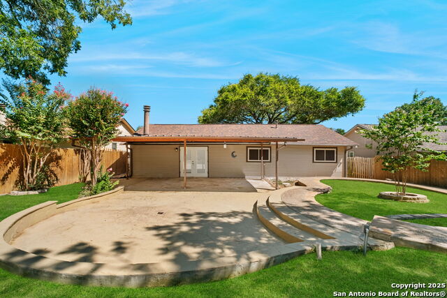
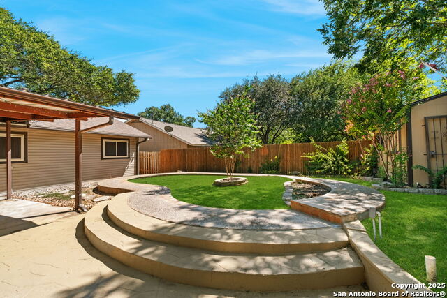
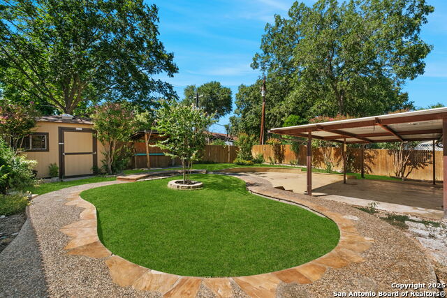
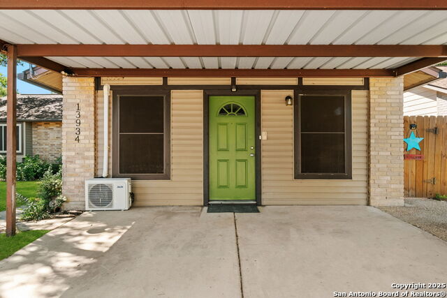










- MLS#: 1888397 ( Single Residential )
- Street Address: 13934 Mission Valley
- Viewed: 8
- Price: $262,500
- Price sqft: $149
- Waterfront: No
- Year Built: Not Available
- Bldg sqft: 1762
- Bedrooms: 3
- Total Baths: 2
- Full Baths: 2
- Garage / Parking Spaces: 1
- Days On Market: 146
- Additional Information
- County: BEXAR
- City: San Antonio
- Zipcode: 78233
- Subdivision: Woodstone
- District: North East I.S.D.
- Elementary School: Woodstone
- Middle School: Wood
- High School: Madison
- Provided by: Exquisite Properties, LLC
- Contact: Courtenay Allison

- DMCA Notice
-
DescriptionModern comfort meets classic charm at 13934 Mission Valley | San Antonio, TX This updated 3 bedroom, 2 bath home offers 1,762 sq. ft. of flexible living space, featuring a thoughtful blend of original character and contemporary upgrades. Step inside to find beautiful original hardwood floors, an inviting open concept living and dining area, and a warm family room anchored by a timeless brick fireplace. The remodeled kitchen shines with solid wood cabinetry, granite counters, brand new stainless steel appliances, and convenient access to the utility area perfect for today's busy lifestyle. All bedrooms have ceiling fans with great natural light, and both bathrooms have been stylishly refreshed. Outside, the oversized backyard is ready for entertaining with a large covered patio. There is also a powered storage shed, perfect for a workshop, hobby space, or extra storage. A two car carport provides convenient covered parking. Fresh, inviting, and totally move in ready! This home blends character with a blank slate for your creativity and personal touches. Enjoy prime access to everyday necessities like H E B, local coffee shops, scenic trails, and major highways. The lifestyle you want starts right here! Sellers are also offering a credit toward buyer closing costs!
Features
Possible Terms
- Conventional
- FHA
- VA
- Cash
Accessibility
- Doors-Swing-In
Air Conditioning
- One Central
- One Window/Wall
Block
- 13
Builder Name
- UNKNOWN
Construction
- Pre-Owned
Contract
- Exclusive Right To Sell
Days On Market
- 145
Currently Being Leased
- No
Dom
- 145
Elementary School
- Woodstone
Energy Efficiency
- Ceiling Fans
Exterior Features
- Brick
- Siding
Fireplace
- One
- Family Room
Floor
- Ceramic Tile
- Laminate
Foundation
- Slab
Garage Parking
- None/Not Applicable
Heating
- Central
Heating Fuel
- Electric
High School
- Madison
Home Owners Association Mandatory
- None
Inclusions
- Ceiling Fans
- Washer Connection
- Dryer Connection
- Refrigerator
- Dishwasher
Instdir
- Take the exit toward Judson Rd onto N TX-1604-LOOP E. Turn right onto Judson Rd. Continue on Judson Rd. Turn right onto Villa Camino. Turn right onto Champions Hl. Turn left onto Mission Valley Dr. End at 13934 Mission Valley Dr
Interior Features
- Two Living Area
- Liv/Din Combo
- Eat-In Kitchen
- Utility Room Inside
- 1st Floor Lvl/No Steps
- High Ceilings
- Open Floor Plan
- Walk in Closets
Kitchen Length
- 10
Legal Desc Lot
- 22
Legal Description
- Ncb 16864 Blk 13 Lot 22
Lot Improvements
- Street Paved
- Curbs
- Sidewalks
- Streetlights
Middle School
- Wood
Miscellaneous
- Virtual Tour
Neighborhood Amenities
- None
Occupancy
- Vacant
Other Structures
- Shed(s)
- Storage
Owner Lrealreb
- No
Ph To Show
- 210-222-2227
Possession
- Closing/Funding
Property Type
- Single Residential
Roof
- Composition
School District
- North East I.S.D.
Source Sqft
- Appsl Dist
Style
- One Story
Total Tax
- 5481.23
Virtual Tour Url
- https://www.zillow.com/view-imx/3d8a6605-5872-4ced-a0b8-91569506549e?setAttribution=mls&wl=true&initialViewType=pano&utm_source=dashboard
Water/Sewer
- Water System
- Sewer System
- City
Window Coverings
- Some Remain
Property Location and Similar Properties


