
- Michaela Aden, ABR,MRP,PSA,REALTOR ®,e-PRO
- Premier Realty Group
- Mobile: 210.859.3251
- Mobile: 210.859.3251
- Mobile: 210.859.3251
- michaela3251@gmail.com
Property Photos
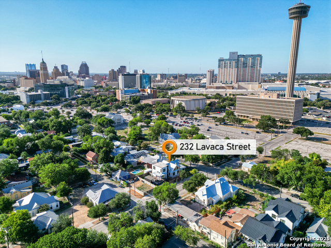

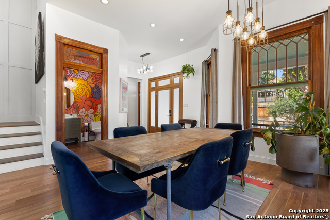
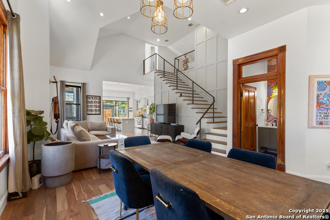
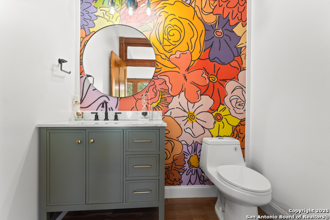
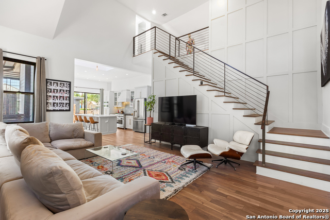
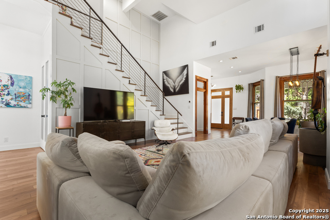
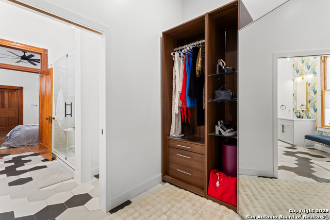
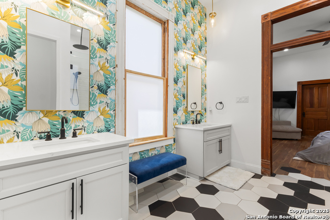
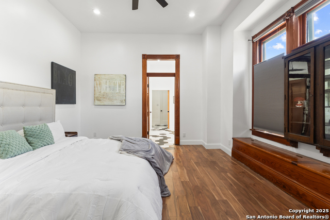
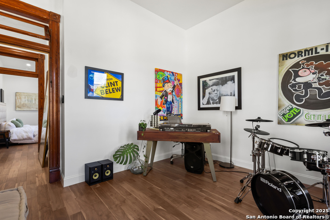
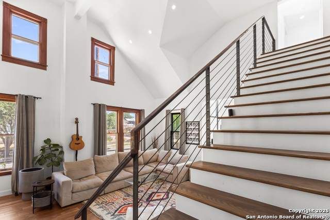
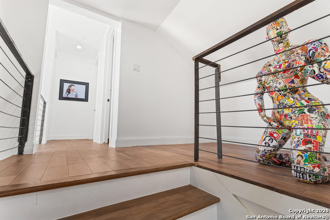
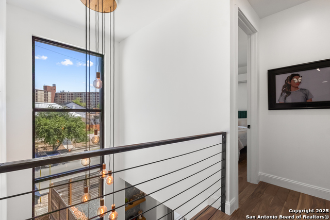
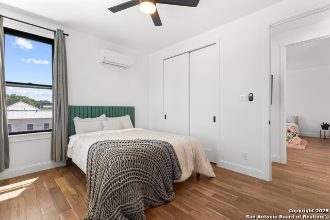
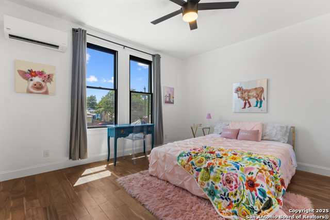
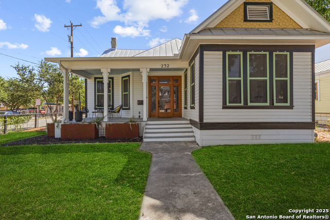
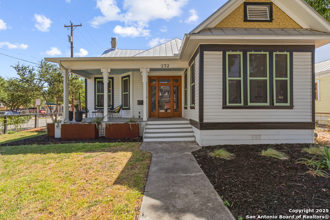
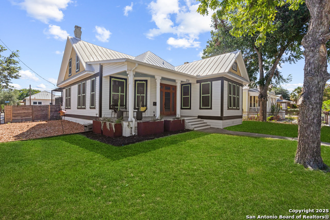
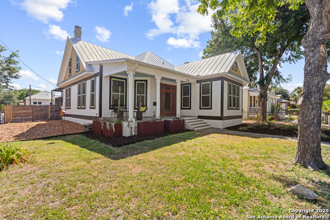
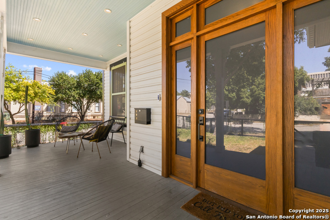
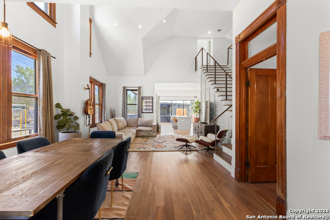
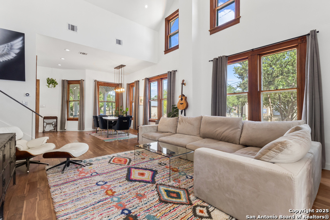
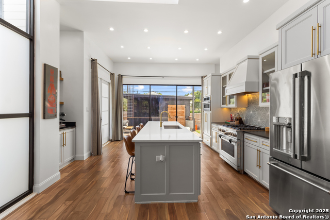
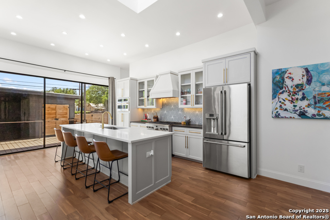
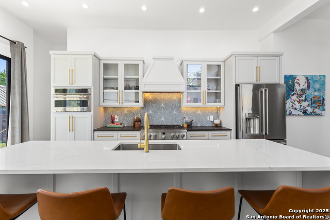
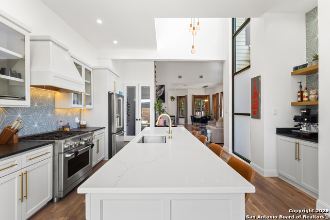
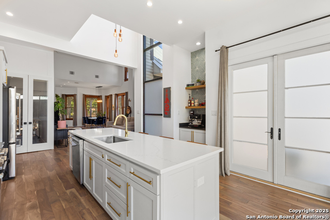
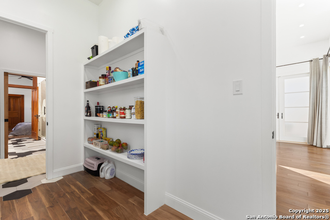
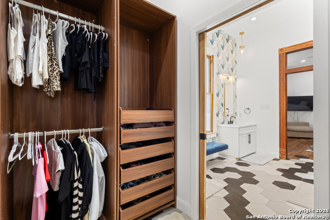
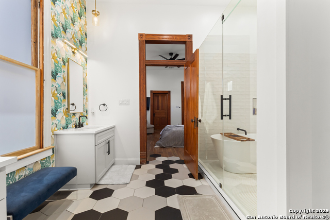
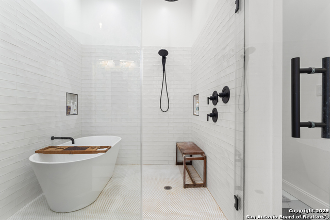
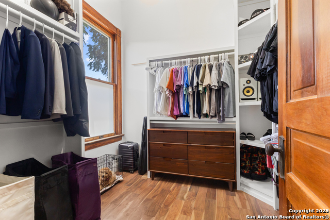
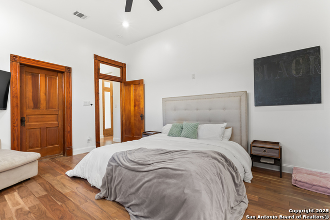
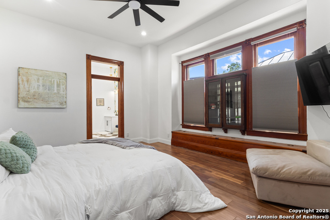
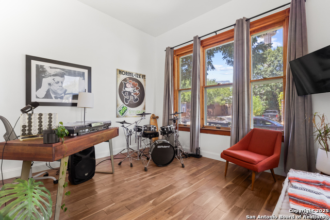
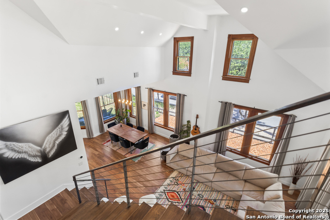
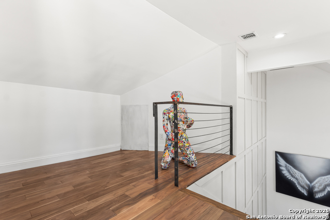
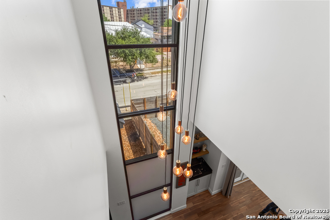
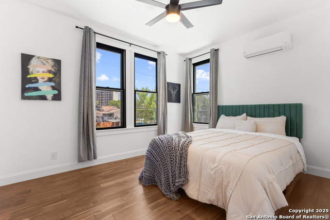
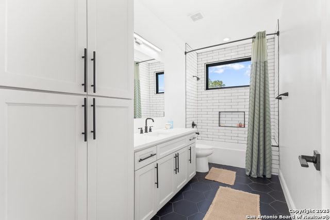
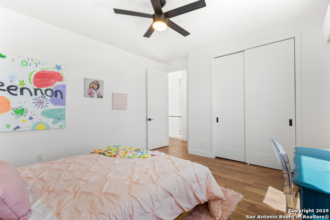
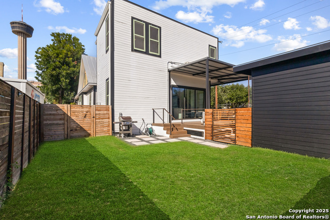
- MLS#: 1888371 ( Single Residential )
- Street Address: 232 Lavaca
- Viewed: 3
- Price: $1,100,000
- Price sqft: $316
- Waterfront: No
- Year Built: 1910
- Bldg sqft: 3486
- Bedrooms: 3
- Total Baths: 3
- Full Baths: 2
- 1/2 Baths: 1
- Garage / Parking Spaces: 1
- Days On Market: 2
- Additional Information
- County: BEXAR
- City: San Antonio
- Zipcode: 78210
- Subdivision: Lavaca
- District: San Antonio I.S.D.
- Elementary School: Bonham
- Middle School: Page
- High School: Brackenridge
- Provided by: Phyllis Browning Company
- Contact: Robert Elder
- (210) 260-0682

- DMCA Notice
-
DescriptionThe King of Lavaca has done it again! SAMOD brings its signature touch to this stunning historic transformation, blending old world charm with bold, modern design. Located in the heart of Southtown, you're just steps away from all the dining, nightlife, and culture this vibrant district has to offer with downtown just a quick bike or golf cart ride away. Step inside and prepare to be blown away: soaring 24 foot ceilings in the main living area (yes, 24 feet!), custom cabinetry throughout, and 3/4" wood floors covering the entire home. The layout is open and spacious, with massive rooms that are perfect for entertaining in style. Whether you're hosting a dinner party or relaxing on the front porch with Tower views, this home is built to impress. This isn't just a home it's a showpiece in one of San Antonio's most beloved neighborhoods. Come see it for yourself before it's gone.
Features
Possible Terms
- Conventional
- VA
- Cash
Air Conditioning
- One Central
Apprx Age
- 115
Block
- 10
Builder Name
- UNKNOWN
Construction
- Pre-Owned
Contract
- Exclusive Right To Sell
Currently Being Leased
- No
Elementary School
- Bonham
Exterior Features
- Wood
- Siding
Fireplace
- Not Applicable
Floor
- Ceramic Tile
- Wood
Garage Parking
- Detached
- Side Entry
Heating
- Central
Heating Fuel
- Electric
High School
- Brackenridge
Home Owners Association Mandatory
- None
Inclusions
- Ceiling Fans
- Chandelier
- Washer Connection
- Dryer Connection
- Stove/Range
- Disposal
- Dishwasher
Instdir
- I37 to Ceasar Chavez
- Left on Indianola
- house is on the right
Interior Features
- One Living Area
- Separate Dining Room
- Island Kitchen
- Breakfast Bar
- Walk-In Pantry
- Study/Library
- Utility Room Inside
- High Ceilings
- Open Floor Plan
- Cable TV Available
- High Speed Internet
- Laundry Main Level
Kitchen Length
- 16
Legal Desc Lot
- 16
Legal Description
- Ncb 713 Blk 10 Lot 16 & E 4 Ft Of 15
Lot Description
- Corner
- City View
Lot Improvements
- Street Paved
- Curbs
- Street Gutters
- Sidewalks
Middle School
- Page Middle
Neighborhood Amenities
- None
Occupancy
- Owner
Owner Lrealreb
- No
Ph To Show
- 210-222-2227
Possession
- Closing/Funding
Property Type
- Single Residential
Roof
- Metal
School District
- San Antonio I.S.D.
Source Sqft
- Appsl Dist
Style
- Two Story
- Contemporary
- Historic/Older
- Traditional
- Craftsman
Total Tax
- 15803.58
Utility Supplier Elec
- CPS
Utility Supplier Gas
- CPS
Utility Supplier Grbge
- City
Utility Supplier Sewer
- SAWS
Utility Supplier Water
- SAWS
Water/Sewer
- Water System
- Sewer System
Window Coverings
- None Remain
Year Built
- 1910
Property Location and Similar Properties


