
- Michaela Aden, ABR,MRP,PSA,REALTOR ®,e-PRO
- Premier Realty Group
- Mobile: 210.859.3251
- Mobile: 210.859.3251
- Mobile: 210.859.3251
- michaela3251@gmail.com
Property Photos
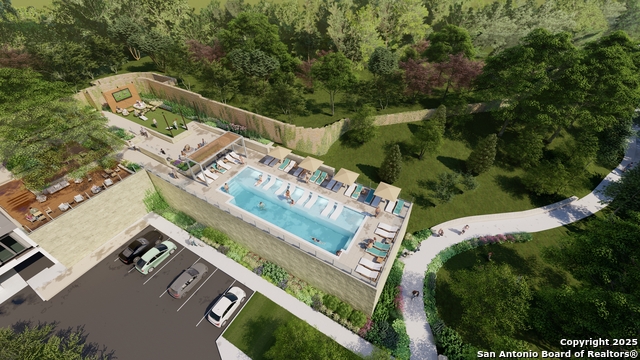

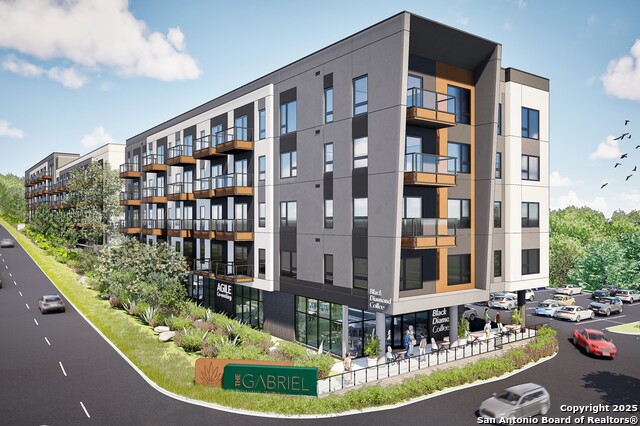
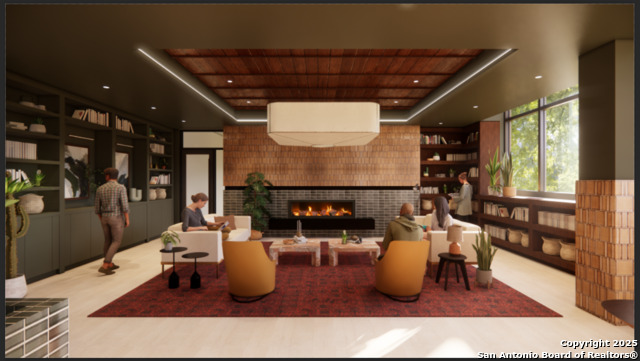
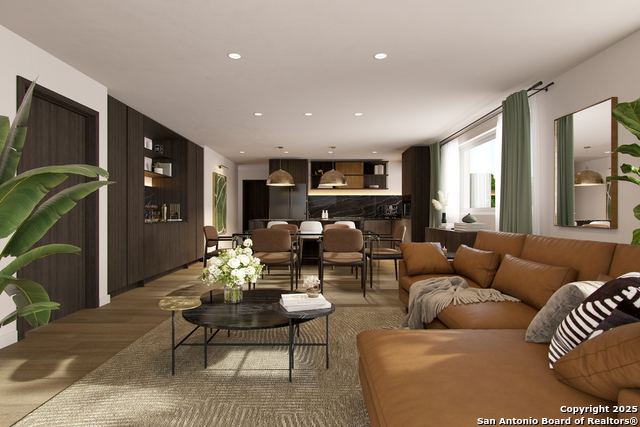
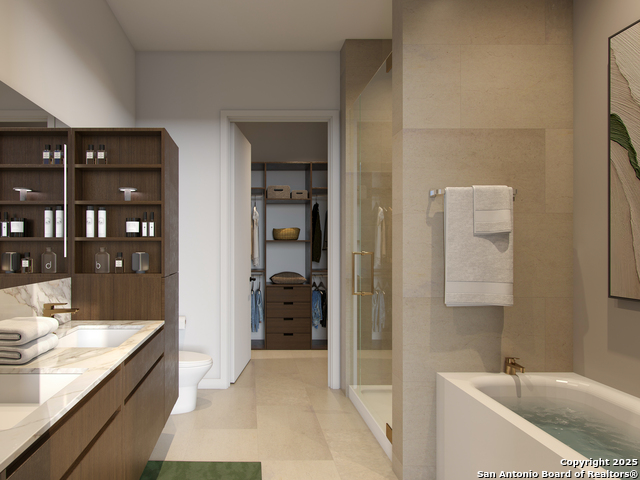
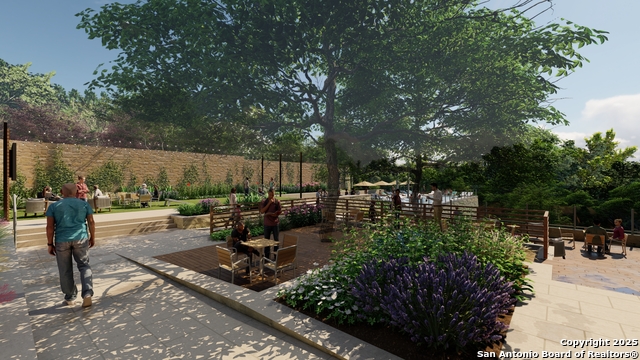
- MLS#: 1888032 ( Condominium/Townhome )
- Street Address: 10225 Braun C601
- Viewed: 93
- Price: $818,945
- Price sqft: $536
- Waterfront: No
- Year Built: 2027
- Bldg sqft: 1527
- Bedrooms: 3
- Total Baths: 2
- Full Baths: 2
- Garage / Parking Spaces: 1
- Days On Market: 114
- Additional Information
- County: BEXAR
- City: San Antonio
- Zipcode: 78254
- District: Northside
- Elementary School: Call District
- Middle School: Call District
- High School: Call District
- Provided by: Derive Development
- Contact: Stephanie Rinn
- (210) 999-1060

- DMCA Notice
-
DescriptionThe Gabriel Condominiums Northwest San Antonio's newest lux development. Now offering limited time pre construction pricing! Studio 3 bedroom plans available. Featured floor plan: The Malachite. An open concept layout featuring soaring 11 ft ceilings and stunning canyon views from the private terrace. Enjoy premium finishes including Italian cabinetry, Bosch appliances with gas cooking, convection oven, and a refrigerator with ice and water dispenser. Custom millwork featured throughout, including a stylish bar with built ins. The spacious owner's suite offers canyon views, double vanities, a separate soaking tub and walk in shower, and an oversized walk in closet. Two additional guest rooms complete this home. Resort style amenities include a Cafe and co working space, yoga and fitness rooms, elegant lobby with fireplace, owners lounge with kitchenette, open air grilling station, gaming lawn with saltwater pool, hike and bike trails, dog park and dog wash station, and secure bike storage. Gated, covered parking and storage available for purchase.
Features
Possible Terms
- Conventional
- FHA
- VA
- Cash
Air Conditioning
- Other
Builder Name
- Andres
Common Area Amenities
- Elevator
- Party Room
- Clubhouse
- Pool
- Exercise Room
- Jogging Trail
- BBQ/Picnic Area
- Bike Trails
- Dog Park
Condominium Management
- Professional Mgmt Co.
Construction
- New
Contract
- Exclusive Right To Sell
Days On Market
- 111
Dom
- 111
Elementary School
- Call District
Energy Efficiency
- Programmable Thermostat
- Foam Insulation
- Recirculating Hot Water
Exterior Features
- Brick
- Stucco
Fee Includes
- Insurance Limited
- Condo Mgmt
- Common Area Liability
- Common Maintenance
- Other
Fireplace
- Not Applicable
Floor
- Other
Foundation
- Slab
Garage Parking
- Detached
Heating
- Other
Heating Fuel
- Electric
High School
- Call District
Home Owners Association Fee
- 580.26
Home Owners Association Frequency
- Monthly
Home Owners Association Mandatory
- Mandatory
Home Owners Association Name
- THE GABRIEL CONDOS
Inclusions
- Washer Connection
- Dryer Connection
- Stacked W/D Connection
- Built-In Oven
- Self-Cleaning Oven
- Microwave Oven
- Stove/Range
- Gas Cooking
- Refrigerator
- Disposal
- Dishwasher
- Ice Maker Connection
- Water Softener (owned)
- Vent Fan
- Double Ovens
Instdir
- From 1604 Turn Right on Braun Road. The Property will be about 1/2 mile on the right before the stop light. The sales gallery is located further up on the right at 10630 Braun Rd. Next to PJ's Coffee.
Interior Features
- Laundry in Closet
- Laundry Room
- Walk In Closets
Kitchen Length
- 15
Legal Description
- NCB 34479 (MACGUFFIN)
- LOT S IRR 780.03 FT OF 1
Middle School
- Call District
Multiple HOA
- No
Occupancy
- Vacant
Owner Lrealreb
- No
Ph To Show
- 210-999-1060
Possession
- Closing/Funding
Property Type
- Condominium/Townhome
School District
- Northside
Security
- Controlled Access
- Other
Source Sqft
- Bldr Plans
Total Tax
- 2.1
Total Number Of Units
- 148
Unit Number
- C601
Utility Supplier Elec
- CPS
Utility Supplier Gas
- CPS
Utility Supplier Water
- SAWS
Views
- 93
Window Coverings
- None Remain
Year Built
- 2027
Property Location and Similar Properties


