
- Michaela Aden, ABR,MRP,PSA,REALTOR ®,e-PRO
- Premier Realty Group
- Mobile: 210.859.3251
- Mobile: 210.859.3251
- Mobile: 210.859.3251
- michaela3251@gmail.com
Property Photos
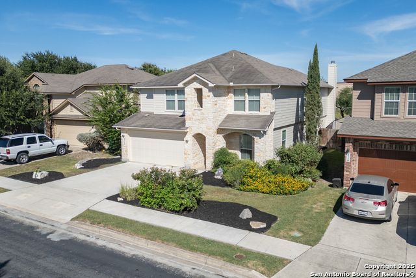

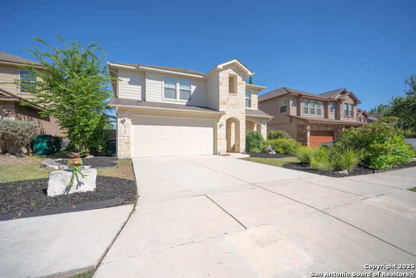
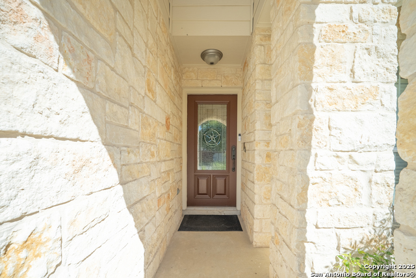
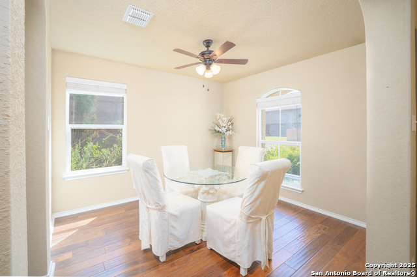
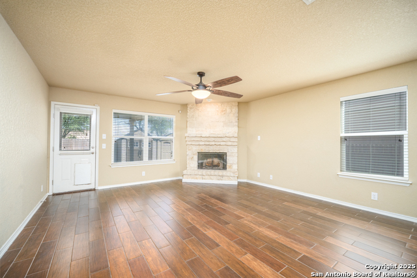
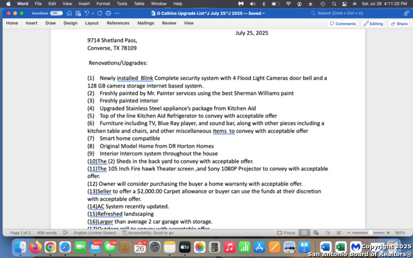
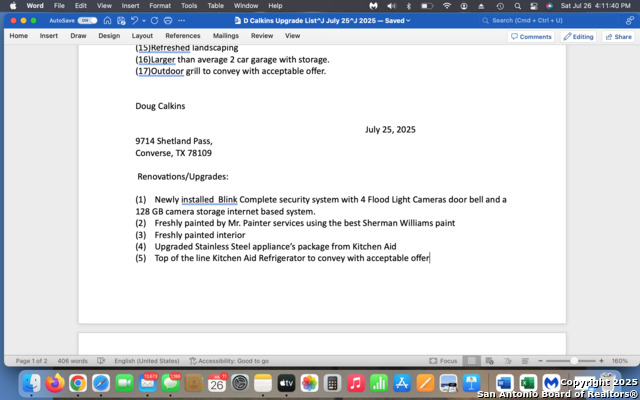
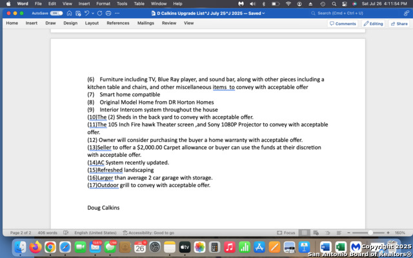
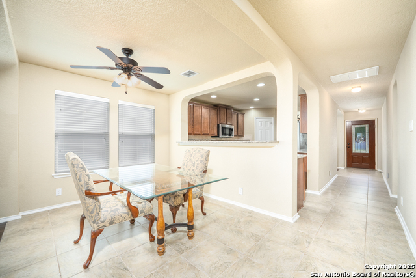
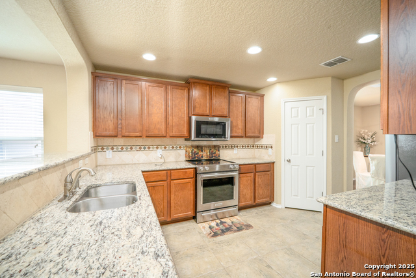
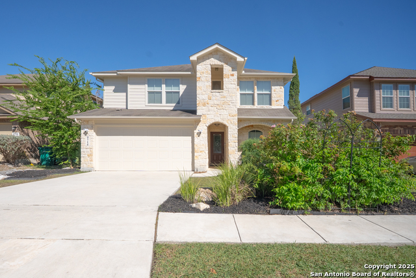
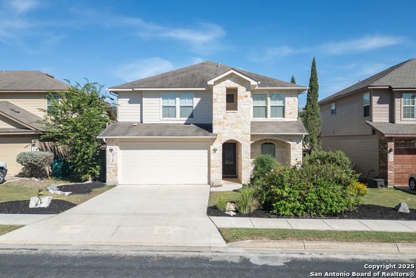
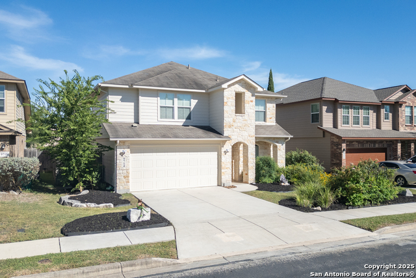
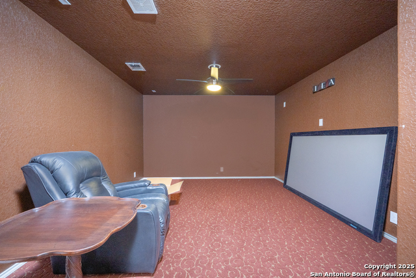
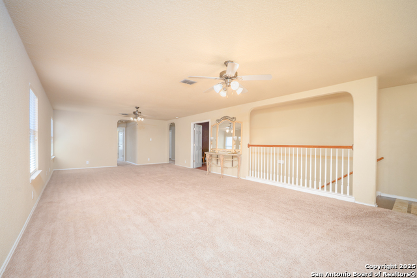
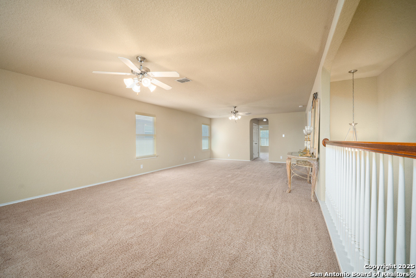
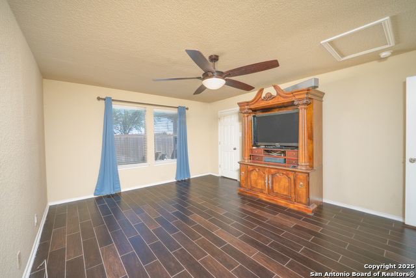
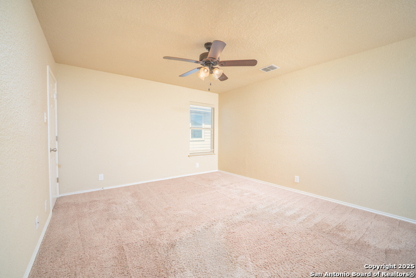
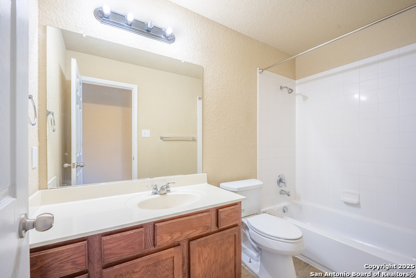
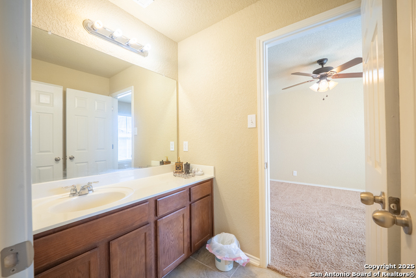
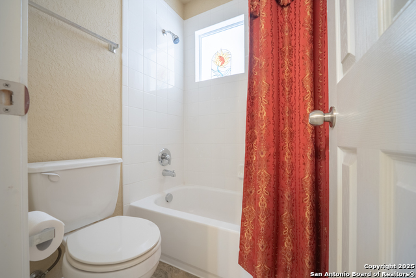
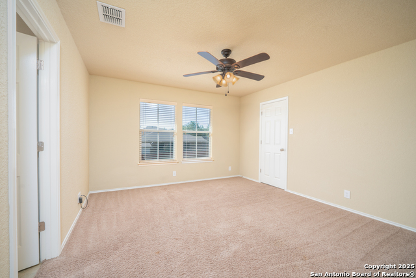
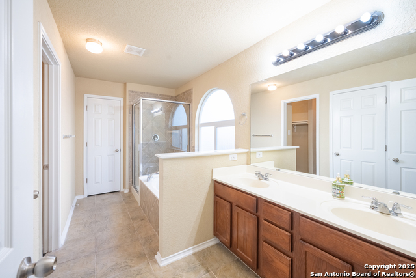
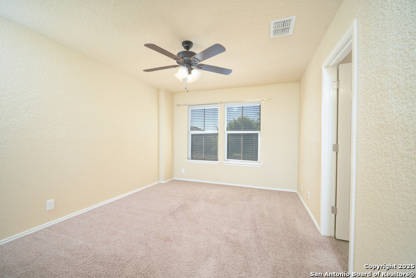
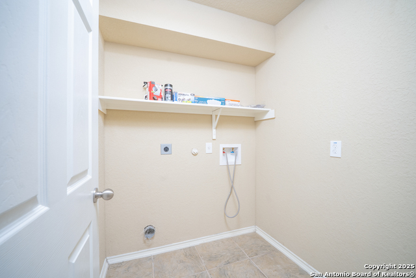
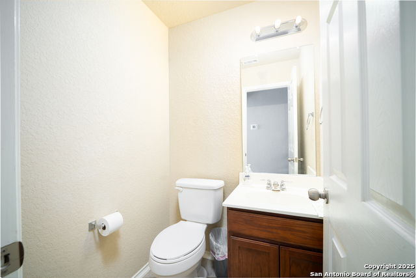
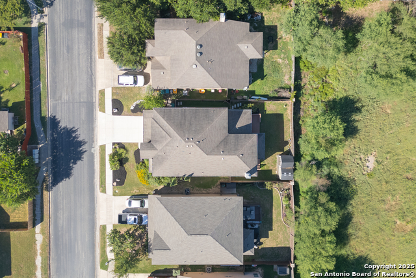
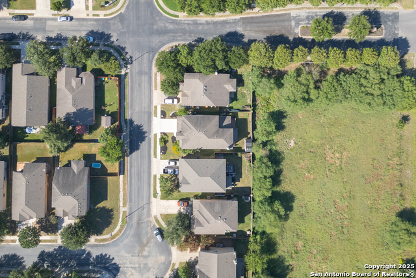
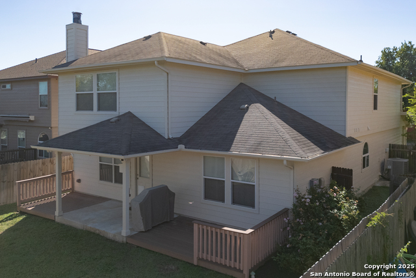
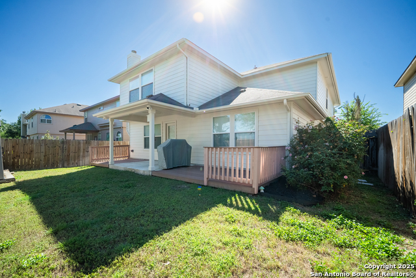
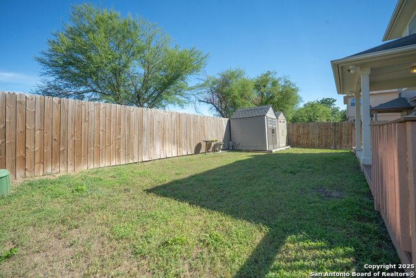
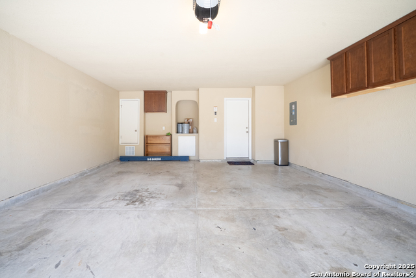
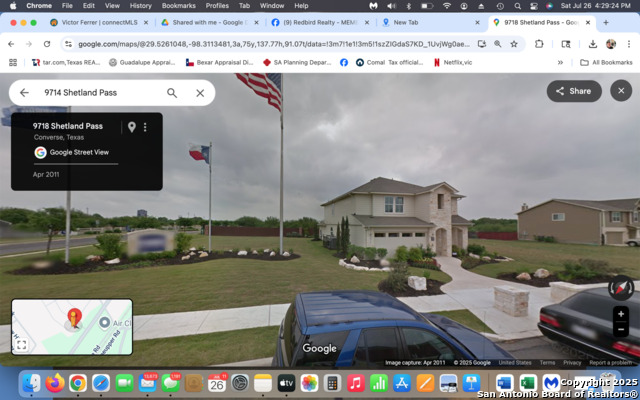























- MLS#: 1887526 ( Single Residential )
- Street Address: 9714 Shetland Pass
- Viewed: 55
- Price: $356,000
- Price sqft: $115
- Waterfront: No
- Year Built: 2009
- Bldg sqft: 3109
- Bedrooms: 4
- Total Baths: 4
- Full Baths: 3
- 1/2 Baths: 1
- Garage / Parking Spaces: 2
- Days On Market: 149
- Additional Information
- County: BEXAR
- City: Converse
- Zipcode: 78109
- Subdivision: Cimarron Landing
- District: Judson
- Elementary School: Salinas
- Middle School: Kitty Hawk
- High School: Veterans Memorial
- Provided by: Redbird Realty LLC
- Contact: Victor Ferrer
- (210) 383-9622

- DMCA Notice
-
DescriptionFha assumable seller loan at 4. 25 on balance of $184k. Converse offers a slow pace/quiet community. There are green spaces and parks nearby. "wwoww" what a house! This property has all the bells and whistles!!! 4 bedrooms, 3. 5 bathrooms, "2 dining areas, "3109 sq feet. It has several upgraded/updated features and it is well maintained throughout. New inter/exterior sw paint, beautiful landscaping, covered patio, huge gameroom and a custom media room with 105'' firehawk tv screen with high resolution projector camera and is prewired for surround sound. Living room has 5 foot fan blade w/remote, all furniture included: 2 tables and chairs, master has entertainment center w/tv and disc player, upstairs has a beautiful center peice with mirror. Master bedroom downstairs, (no carpet on the first floor), new honey well thermostat, new security camera system with bluetooth technology w/usb ports access, 2 large weather proof sheds convey, programmable sprinkler system, recent kitchen aid stainless steel appliances. Great location close to 2 military bases and 2 major shopping mall areas. See list of recent upgrades at photo #6,7,8, " a must see ".
Features
Possible Terms
- Conventional
- FHA
- VA
- TX Vet
- Cash
- 100% Financing
- Investors OK
- USDA
Air Conditioning
- One Central
- Heat Pump
- Zoned
Apprx Age
- 16
Builder Name
- DR Horton
Construction
- Pre-Owned
Contract
- Exclusive Right To Sell
Days On Market
- 131
Currently Being Leased
- No
Dom
- 131
Elementary School
- Salinas
Exterior Features
- 4 Sides Masonry
- Stone/Rock
- Cement Fiber
Fireplace
- Living Room
- Wood Burning
Floor
- Ceramic Tile
- Wood
- Laminate
Foundation
- Slab
Garage Parking
- Two Car Garage
Heating
- Central
- Zoned
- 1 Unit
Heating Fuel
- Natural Gas
High School
- Veterans Memorial
Home Owners Association Fee
- 21
Home Owners Association Fee 2
- 21
Home Owners Association Frequency
- Monthly
Home Owners Association Mandatory
- Mandatory
Home Owners Association Name
- CIMARRON HOA
Home Owners Association Name2
- CIMARRON
Home Owners Association Payment Frequency 2
- Monthly
Home Faces
- West
Inclusions
- Ceiling Fans
- Built-In Oven
- Self-Cleaning Oven
- Microwave Oven
- Stove/Range
- Refrigerator
- Disposal
- Dishwasher
- Vent Fan
- Smoke Alarm
Instdir
- From West Aviation Blvd head East
- Rt on Appaloosa
- Left on Shetland Pass
Interior Features
- Two Living Area
- Liv/Din Combo
- Separate Dining Room
- Two Eating Areas
- Breakfast Bar
- Walk-In Pantry
- Media Room
- Utility Room Inside
- High Ceilings
- Open Floor Plan
- Attic - Pull Down Stairs
- Attic - Radiant Barrier Decking
Kitchen Length
- 12
Legal Description
- CB 5053AA BLK1 Lot2 Cimarron Landing subd phase 1
Lot Description
- Mature Trees (ext feat)
- Level
Middle School
- Kitty Hawk
Multiple HOA
- Yes
Neighborhood Amenities
- Park/Playground
Occupancy
- Vacant
Other Structures
- Shed(s)
Owner Lrealreb
- No
Ph To Show
- 210-222-2227
Possession
- Closing/Funding
Property Type
- Single Residential
Recent Rehab
- Yes
Roof
- Composition
School District
- Judson
Source Sqft
- Appsl Dist
Style
- Two Story
- Contemporary
Total Tax
- 7780
Utility Supplier Elec
- CPS
Utility Supplier Gas
- CPS
Utility Supplier Sewer
- SAWS
Utility Supplier Water
- SAWS
Views
- 55
Water/Sewer
- Sewer System
Window Coverings
- All Remain
Year Built
- 2009
Property Location and Similar Properties


