
- Michaela Aden, ABR,MRP,PSA,REALTOR ®,e-PRO
- Premier Realty Group
- Mobile: 210.859.3251
- Mobile: 210.859.3251
- Mobile: 210.859.3251
- michaela3251@gmail.com
Property Photos
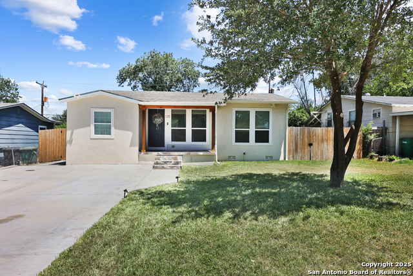

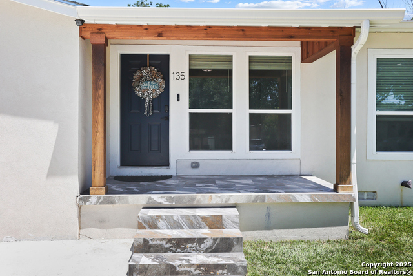
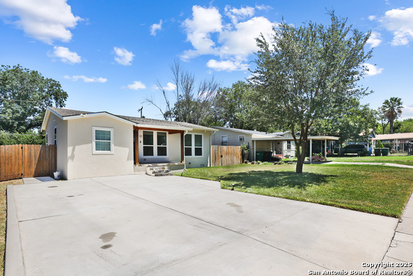
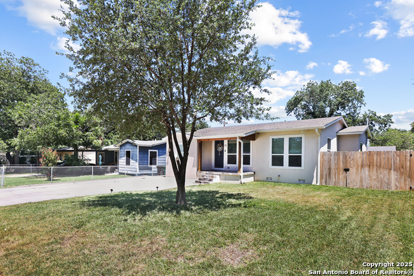
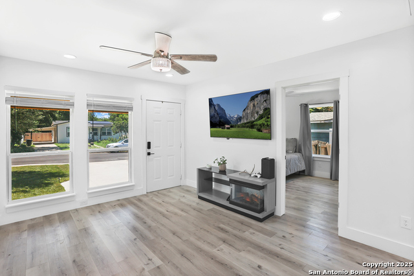
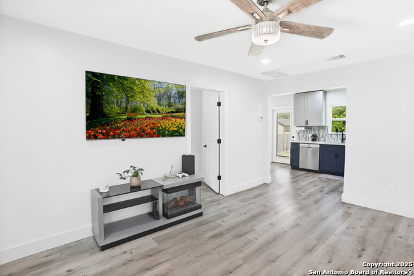
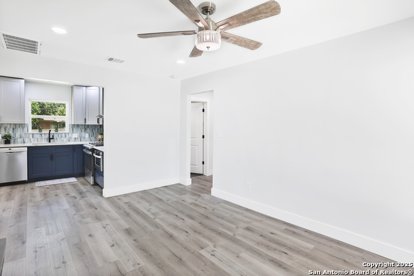
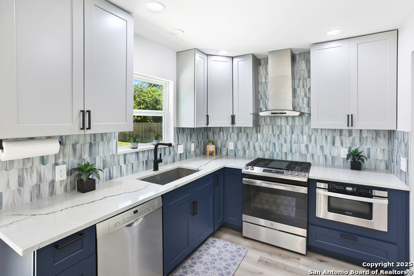
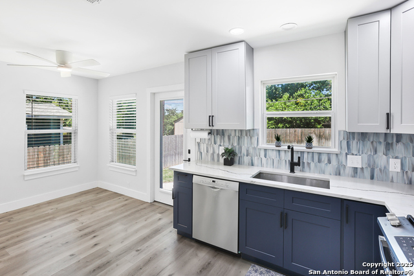
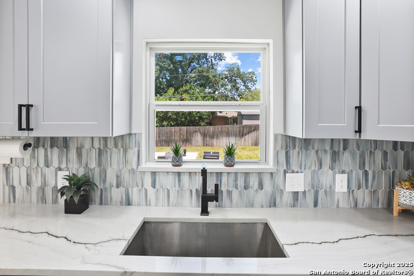
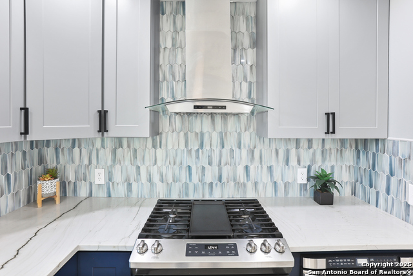
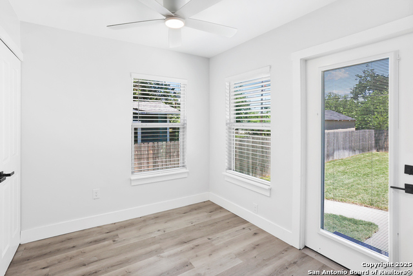
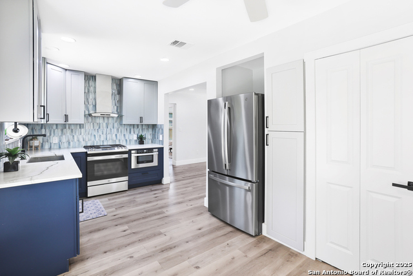
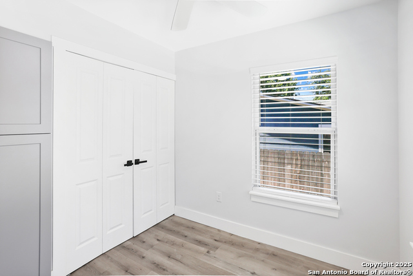
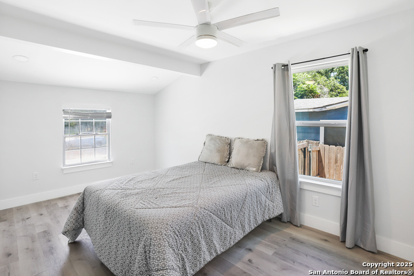
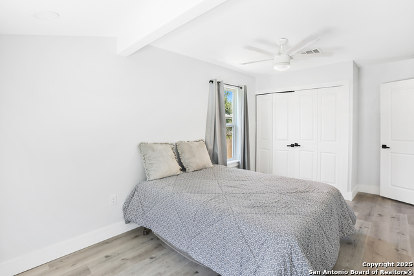
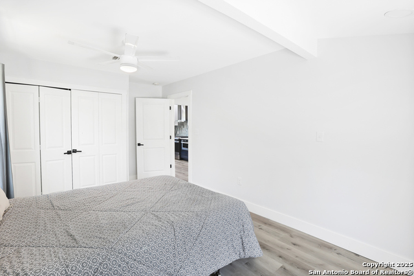
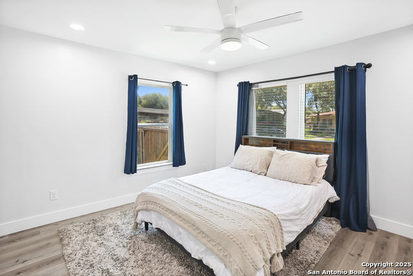
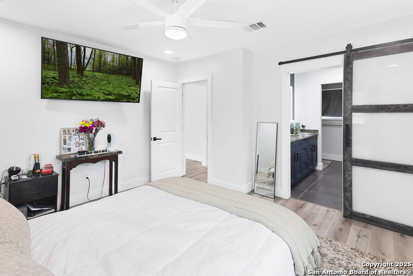
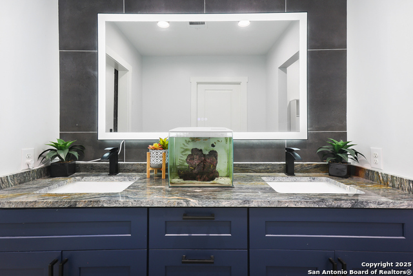
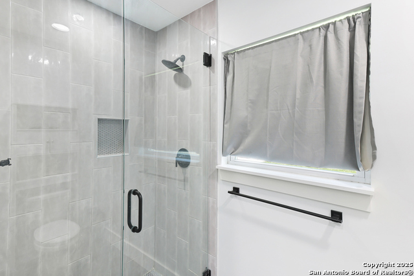
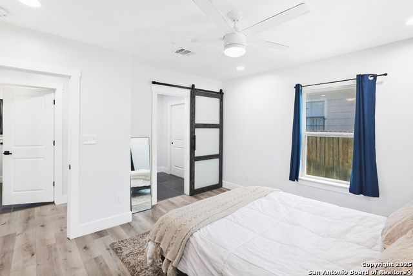
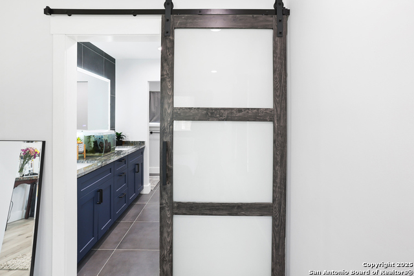
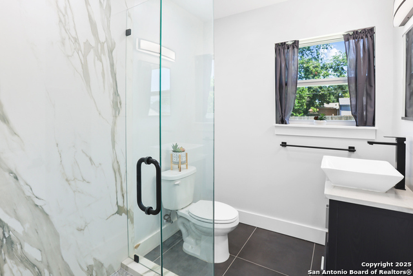
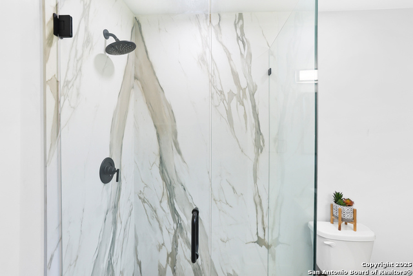
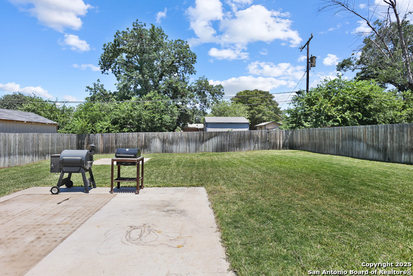
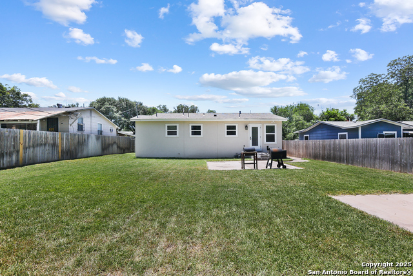
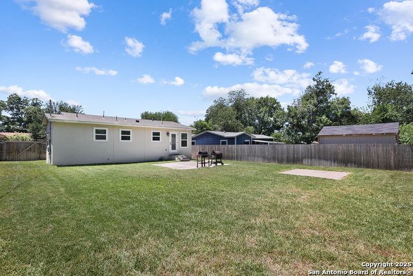
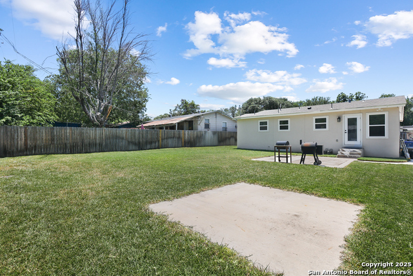

- MLS#: 1887073 ( Single Residential )
- Street Address: 135 Saratoga
- Viewed: 15
- Price: $249,000
- Price sqft: $262
- Waterfront: No
- Year Built: 1953
- Bldg sqft: 952
- Bedrooms: 2
- Total Baths: 2
- Full Baths: 2
- Garage / Parking Spaces: 1
- Days On Market: 120
- Additional Information
- County: BEXAR
- City: San Antonio
- Zipcode: 78213
- Subdivision: Wonder Homes
- District: North East I.S.D.
- Elementary School: Dellview
- Middle School: Jackson
- High School: Lee
- Provided by: Coldwell Banker D'Ann Harper, REALTOR
- Contact: Kellie Daniels
- (210) 325-0107

- DMCA Notice
-
DescriptionBEAUTIFULLY UPDATED!!! Roof, Electrical, Plumbing, foam insulation, windows, HVAC, tankless water heater, Appliances, Sheetrock, Bathrooms, paint, cabinets have all been stunningly renovated. 2 bedroom, 2 bath home + extra big drive way for multiple car parking. Prime North Central Location in quiet neighborhood near Loop 410, IH 10, and Hwy 281 just minutes from the Medical Center, North Star Mall, La Cantera, Downtown, and San Antonio's top dining and entertainment. Step inside to an open floor plan featuring a chef's kitchen with quartzite countertops, wood soft close cabinets, glass tile backsplash, and a Bosch dishwasher. Enjoy sleek flat texture walls, a modern glass door entry to a quartzite wrapped shower, and a luxurious primary suite with a stylish barn door leading to a spa like bath complete with a walk in porcelain tile shower, light up mirror, double vanity, and large walk in closet. Recent updates include HVAC, roof (30 year), windows, and electrical to include low wattage LED lighting. Energy efficiency is a highlight with foam insulation, a tankless water heater, and double pane vinyl windows. The expansive backyard is a blank canvas ready for your personal touch. Don't miss this move in ready gem in one of San Antonio's most convenient and desirable locations! Come see today!!
Features
Possible Terms
- Conventional
- FHA
- VA
- Cash
Air Conditioning
- One Central
Apprx Age
- 72
Block
- 13
Builder Name
- Unknown
Construction
- Pre-Owned
Contract
- Exclusive Right To Sell
Days On Market
- 113
Currently Being Leased
- No
Dom
- 113
Elementary School
- Dellview
Energy Efficiency
- Tankless Water Heater
- Double Pane Windows
- Foam Insulation
- Ceiling Fans
Exterior Features
- Stucco
Fireplace
- Not Applicable
Floor
- Ceramic Tile
- Laminate
Garage Parking
- None/Not Applicable
Heating
- Central
Heating Fuel
- Electric
High School
- Lee
Home Owners Association Mandatory
- None
Inclusions
- Ceiling Fans
- Washer Connection
- Dryer Connection
- Microwave Oven
- Stove/Range
- Gas Cooking
- Dishwasher
- Ice Maker Connection
- Pre-Wired for Security
- Gas Water Heater
- Solid Counter Tops
- Custom Cabinets
- City Garbage service
Instdir
- WEST AVE TO SARATOGA
Interior Features
- One Living Area
- Liv/Din Combo
- Eat-In Kitchen
- Utility Room Inside
- 1st Floor Lvl/No Steps
- High Ceilings
- Open Floor Plan
- Cable TV Available
- All Bedrooms Downstairs
- Laundry Main Level
- Walk in Closets
Legal Description
- Ncb 10176 Blk 13 Lot 9
Lot Description
- Mature Trees (ext feat)
- Level
Lot Improvements
- Street Paved
- Curbs
- Sidewalks
- City Street
Middle School
- Jackson
Miscellaneous
- City Bus
Neighborhood Amenities
- None
Occupancy
- Owner
Owner Lrealreb
- No
Ph To Show
- 210-222-2227
Possession
- Closing/Funding
Property Type
- Single Residential
Recent Rehab
- Yes
Roof
- Composition
School District
- North East I.S.D.
Source Sqft
- Appsl Dist
Style
- One Story
Total Tax
- 4205.41
Utility Supplier Elec
- CPS
Utility Supplier Gas
- SAWS
Utility Supplier Grbge
- City
Utility Supplier Sewer
- CPS
Utility Supplier Water
- SAWS
Views
- 15
Water/Sewer
- Water System
- Sewer System
Window Coverings
- All Remain
Year Built
- 1953
Property Location and Similar Properties


