
- Michaela Aden, ABR,MRP,PSA,REALTOR ®,e-PRO
- Premier Realty Group
- Mobile: 210.859.3251
- Mobile: 210.859.3251
- Mobile: 210.859.3251
- michaela3251@gmail.com
Property Photos
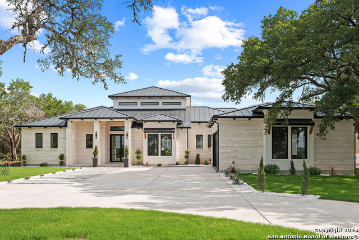

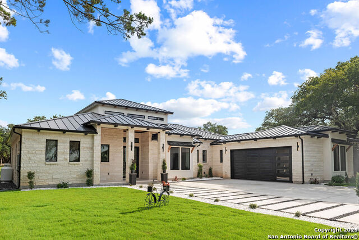
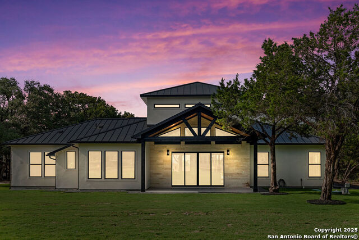
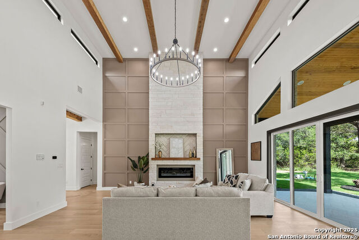
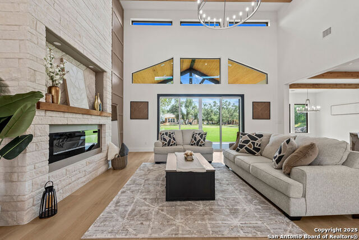
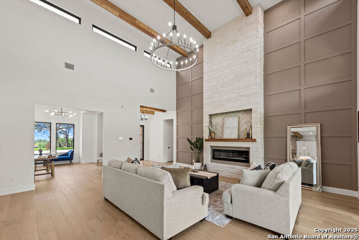
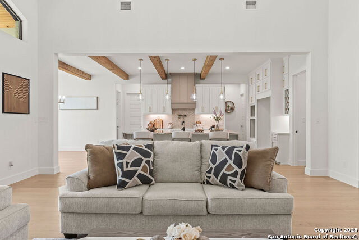
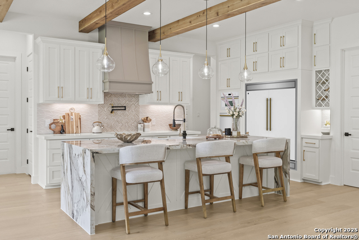
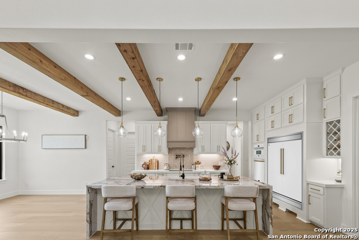
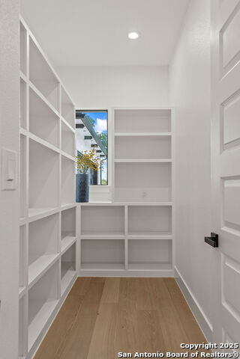
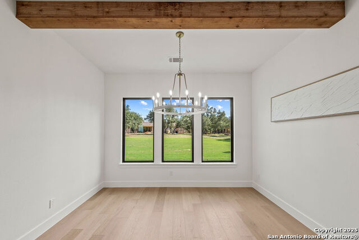
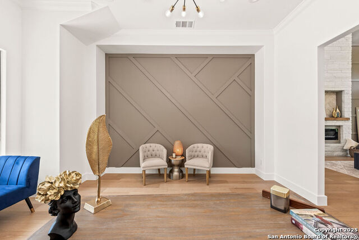
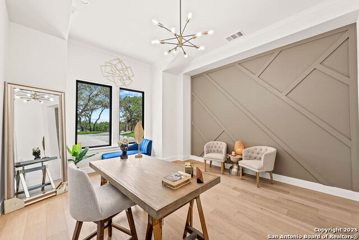
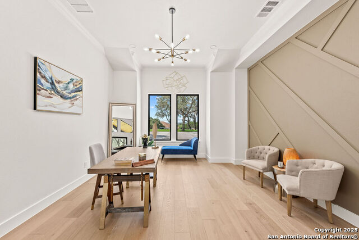
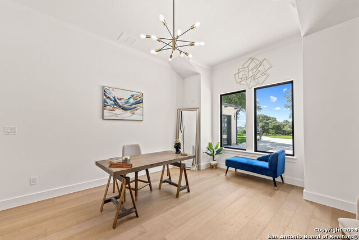
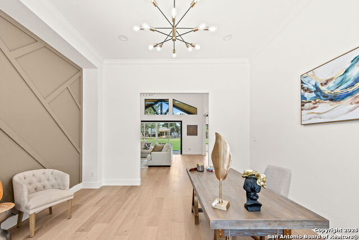
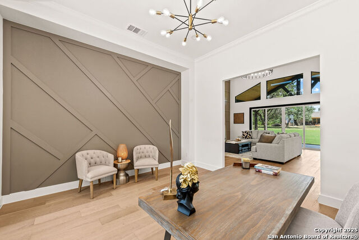
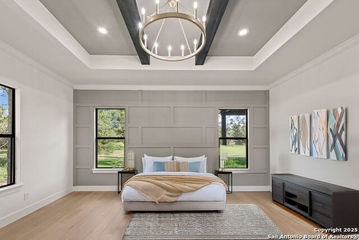
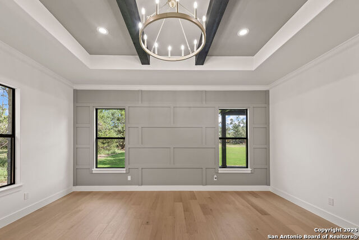
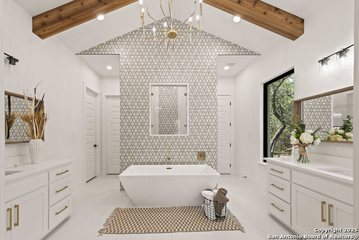
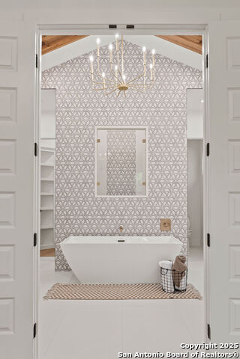
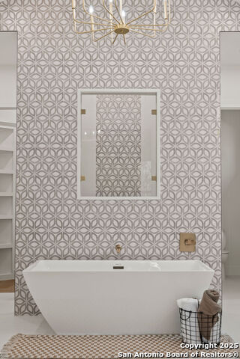
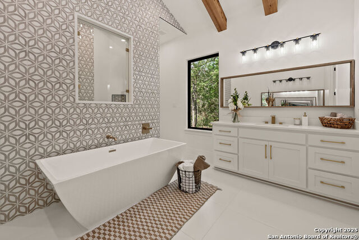
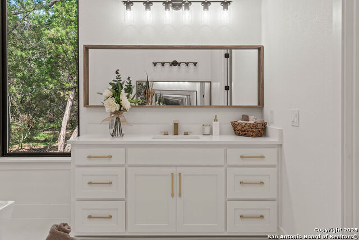
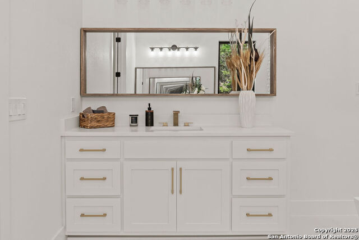
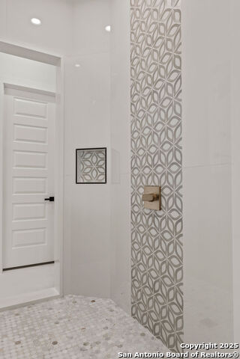
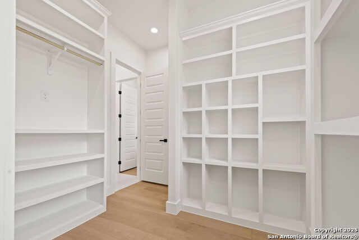
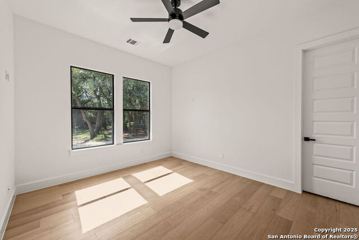
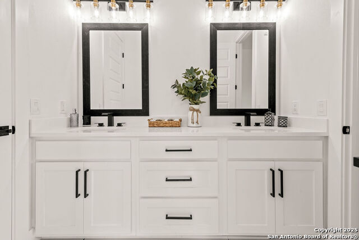
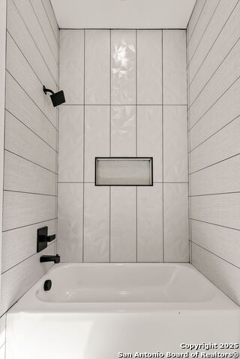
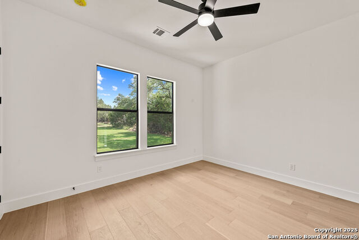
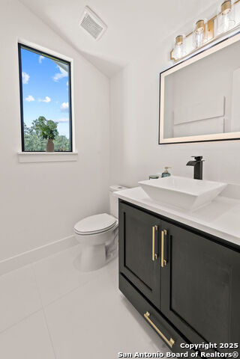
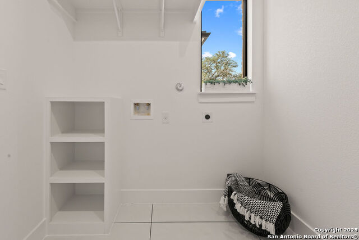
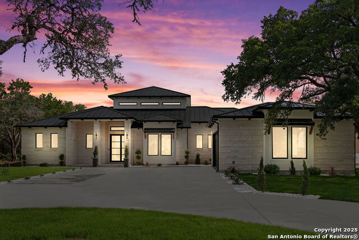
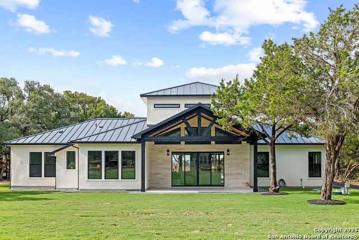
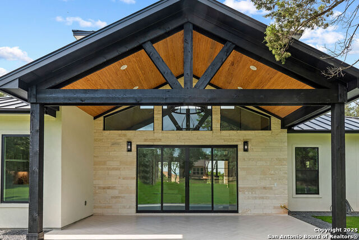
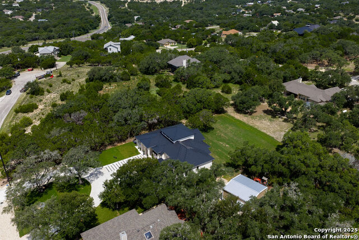
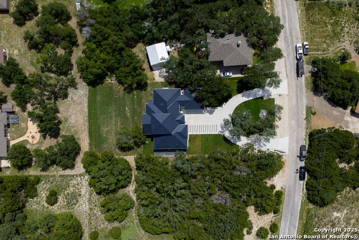
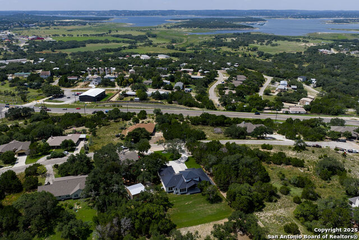
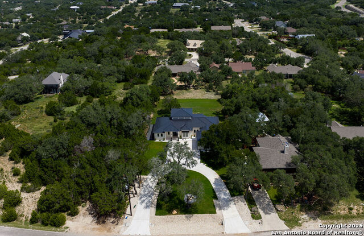
- MLS#: 1886944 ( Single Residential )
- Street Address: 226 Bobby Clark
- Viewed: 17
- Price: $997,000
- Price sqft: $332
- Waterfront: No
- Year Built: 2025
- Bldg sqft: 3003
- Bedrooms: 3
- Total Baths: 3
- Full Baths: 3
- Garage / Parking Spaces: 2
- Days On Market: 78
- Additional Information
- County: COMAL
- City: Canyon Lake
- Zipcode: 78133
- Subdivision: Rinconada Heights
- District: Comal
- Elementary School: Call District
- Middle School: Call District
- High School: Call District
- Provided by: Keller Williams Realty
- Contact: Daniel Justus
- (512) 448-4111

- DMCA Notice
-
DescriptionMasterful design meets modern luxury in this one of a kind home crafted by ACH Homes. A true show stopper, this stunning residence features sleek, contemporary finishes and bold geometric inspired design elements throughout delivering exceptional style and sophistication at every turn. The front of the property features stunning limestone masonry, lush landscaping, and a modern circular driveway that adorns this 0.56 acre lot. The living area is bright and open, with exposed beams, high ceilings, and a stunning fireplace. Many windows offer a view of the Hill Country sunsets. You have an elegant dining room. Perfect for entertaining. This gourmet kitchen is designed to impress even the most discerning chef. Cedar wood beams and gold hardware bring warmth and elegance to the space, a marble island, a built in oven and microwave, pendant lighting, and a sleek pot filler above the cooktop. A spacious walk in pantry provides storage, and the built in wine rack adds a touch of sophistication. Thoughtfully designed to accommodate a Sub Zero refrigerator, this kitchen strikes a balance between beauty and practicality. Your spacious primary is spacious and serene. Wood beams and an accent wall lend this space an elegant feel. French doors lead you to a stunning ensuite with gold accents. It has a large walk in shower, a Picturesque window, his/her vanities, a water closet, a soaking tub with a gorgeous tile accent wall, and a WIC. Feel like you're stepping into a spa every time you walk into this exquisite space. Two additional bathrooms and baths are spacious and bright. When it is time to relax, venture out to the expansive covered patio. Entertain in style in this space. It is located a short distance from Canyon Lake and Yogi Bear's Jellystone Park. Rent tubes to float down the river, jet ski on the lake, hike the various trails near the home, browse the boutique shops in town, be close to main roads, do lake activities, Wimberley shopping, San Antonio, and more.
Features
Possible Terms
- Conventional
- Cash
Air Conditioning
- One Central
Block
- NONE
Builder Name
- Ach Homes LLC
Construction
- New
Contract
- Exclusive Right To Sell
Days On Market
- 78
Currently Being Leased
- No
Dom
- 78
Elementary School
- Call District
Exterior Features
- 4 Sides Masonry
- Stucco
Fireplace
- One
- Living Room
Floor
- Ceramic Tile
- Wood
Foundation
- Slab
Garage Parking
- Two Car Garage
Heating
- Central
Heating Fuel
- Electric
High School
- Call District
Home Owners Association Fee
- 150
Home Owners Association Frequency
- Annually
Home Owners Association Mandatory
- Mandatory
Home Owners Association Name
- RINCONADA HEIGHTS
Inclusions
- Ceiling Fans
- Chandelier
- Washer Connection
- Dryer Connection
- Built-In Oven
- Microwave Oven
- Stove/Range
- Disposal
- Dishwasher
- Vent Fan
- Smoke Alarm
- Solid Counter Tops
Instdir
- Hwy 281 N to FM 306 east to FM 3424 left to Bobby Clark Dr. The house will be on the right.
Interior Features
- One Living Area
- Separate Dining Room
- Eat-In Kitchen
- Two Eating Areas
- Island Kitchen
- Breakfast Bar
- Walk-In Pantry
- Utility Room Inside
- High Ceilings
- Open Floor Plan
- All Bedrooms Downstairs
- Laundry Main Level
- Laundry Room
- Walk in Closets
Kitchen Length
- 20
Legal Description
- Rinconada Heights
- Lot 7
Middle School
- Call District
Multiple HOA
- No
Neighborhood Amenities
- Park/Playground
Occupancy
- Vacant
Owner Lrealreb
- No
Ph To Show
- 210-222-2227
Possession
- Closing/Funding
Property Type
- Single Residential
Roof
- Metal
School District
- Comal
Source Sqft
- Bldr Plans
Style
- One Story
Total Tax
- 1171
Views
- 17
Water/Sewer
- Septic
- City
Window Coverings
- None Remain
Year Built
- 2025
Property Location and Similar Properties


