
- Michaela Aden, ABR,MRP,PSA,REALTOR ®,e-PRO
- Premier Realty Group
- Mobile: 210.859.3251
- Mobile: 210.859.3251
- Mobile: 210.859.3251
- michaela3251@gmail.com
Property Photos
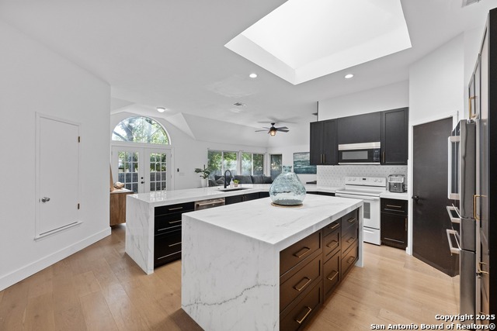

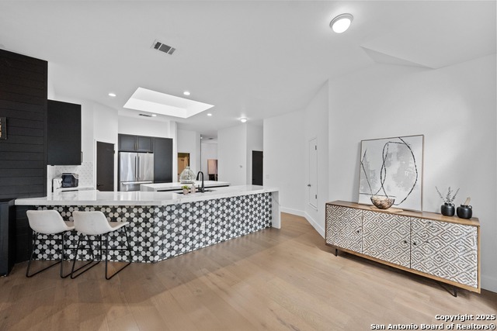
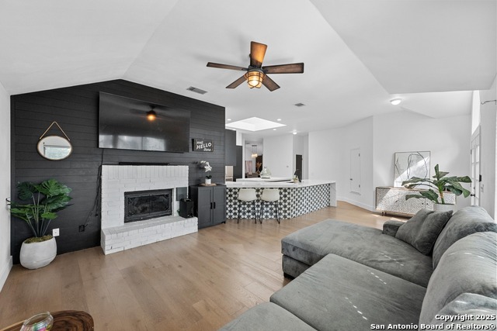
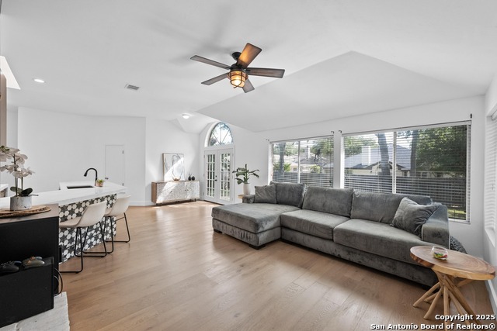
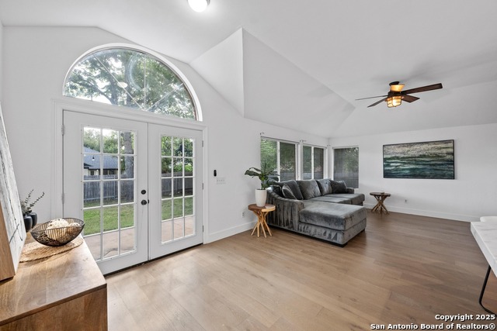
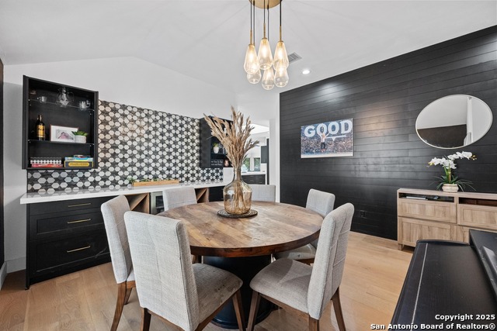
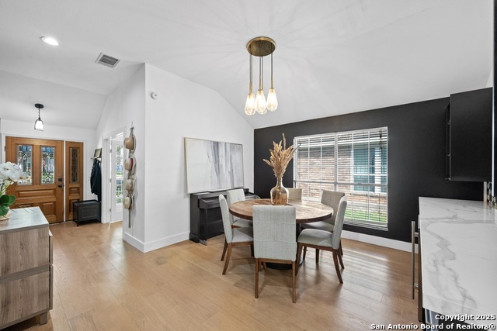
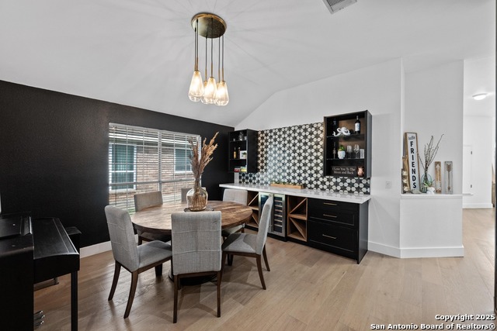
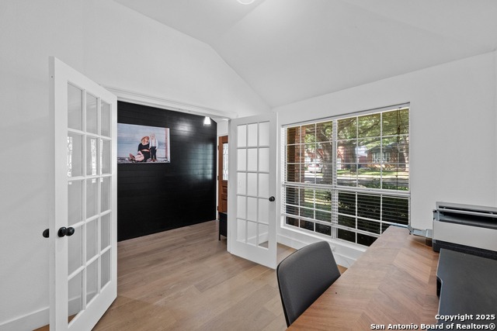
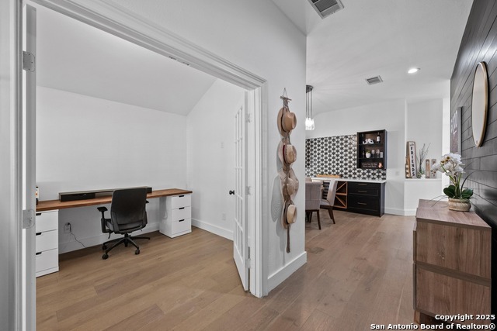
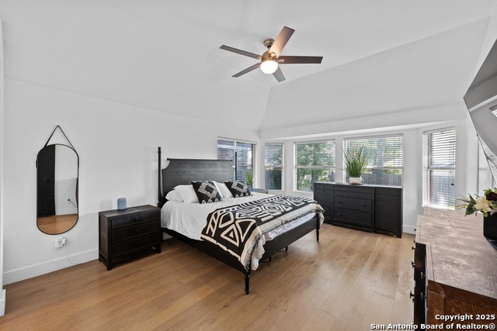
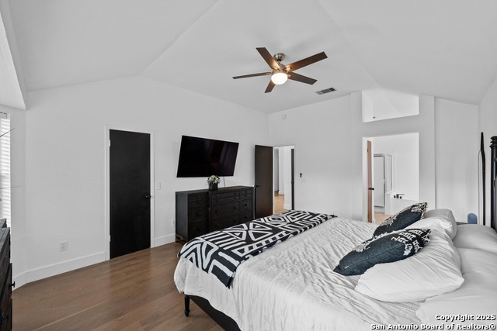
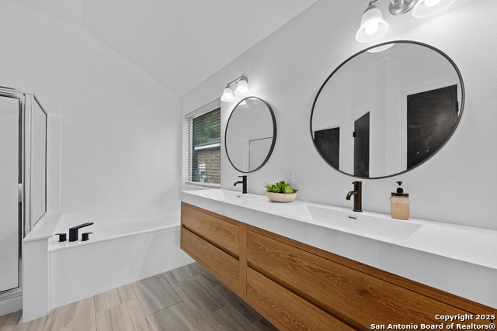
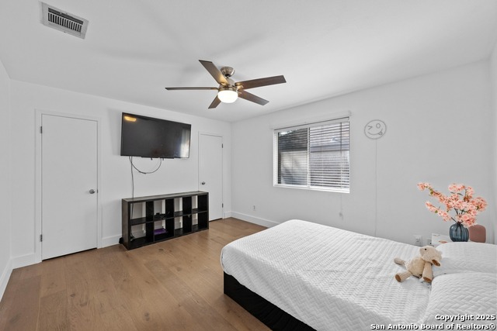
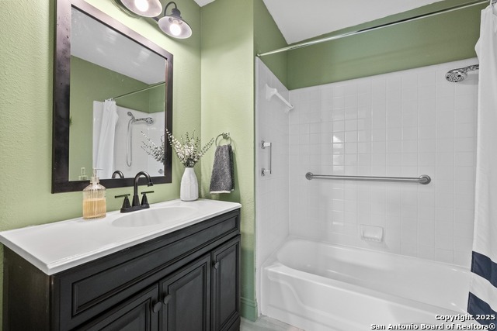
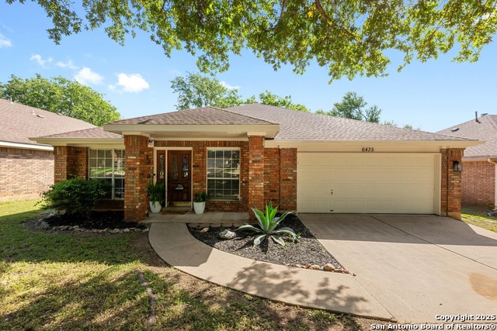
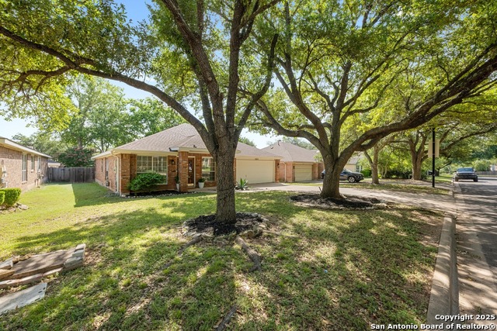
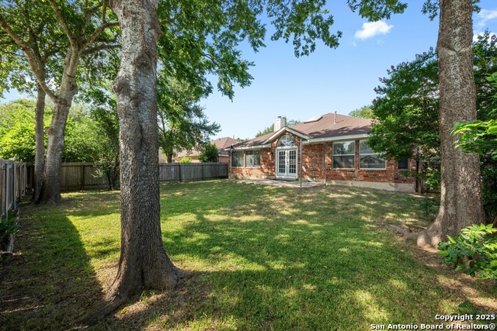
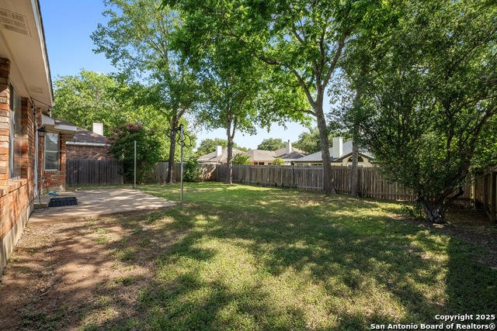
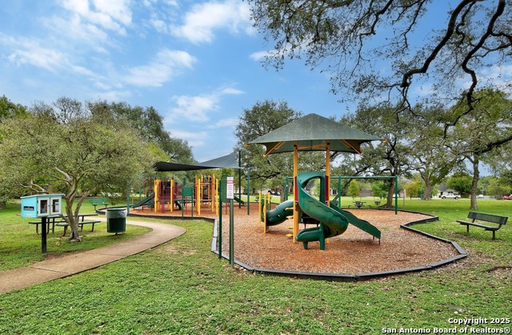
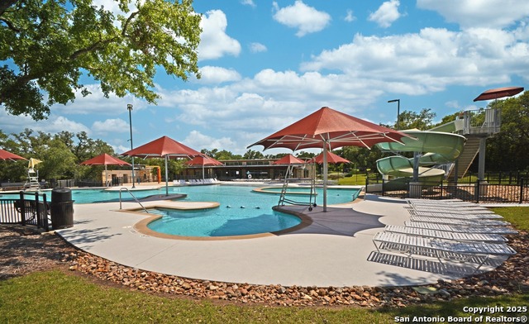
- MLS#: 1886460 ( Single Residential )
- Street Address: 6435 Old Harbor
- Viewed: 34
- Price: $675,000
- Price sqft: $328
- Waterfront: No
- Year Built: 1990
- Bldg sqft: 2057
- Bedrooms: 3
- Total Baths: 2
- Full Baths: 2
- Garage / Parking Spaces: 2
- Days On Market: 122
- Additional Information
- County: TRAVIS
- City: Austin
- Zipcode: 78739
- District: Austin I.S.D.
- Elementary School: Austin
- Middle School: Out/Kerr
- High School: Out/Kerr
- Provided by: Keller Williams Heritage
- Contact: Stephen Croan
- (830) 221-6969

- DMCA Notice
-
DescriptionPolished. Practical. Perfectly Positioned in Circle C. This one's got it all smart layout, custom upgrades, and a location that delivers. Just steps from top rated Kiker Elementary, this 3 bed, 2 bath stunner with an office and formal dining packs 2,057 square feet of serious function and style. Plus peace of mind once under contract, a brand new roof will be installed for the next owner! Inside, you'll find a sleek, hand crafted kitchen with marble counters, hidden appliance storage, that anchors the open concept living space. No carpet here just rich engineered hardwoods throughout and a fireplace that brings the comfort. The fully renovated primary bath? Spa vibes all the way. And don't miss the built in bar with a wine + beer fridge entertaining just leveled up. Fresh exterior updates seal the deal, with new paint, soffits, and fascia keeping things crisp and clean. I Walk to Kiker Elementary II Custom kitchen, updated baths, no carpet III Minutes to H E B, Alamo Drafthouse, top dining & trails IV Quick shot to Mopac + Downtown Austin Dialed in and move in ready this is Circle C living, done right.
Features
Possible Terms
- Conventional
- FHA
- VA
- Cash
Accessibility
- 2+ Access Exits
- Doors-Swing-In
- No Carpet
- Level Lot
- Level Drive
- First Floor Bath
- Full Bath/Bed on 1st Flr
- First Floor Bedroom
Air Conditioning
- One Central
Apprx Age
- 35
Builder Name
- Unkown
Construction
- Pre-Owned
Contract
- Exclusive Right To Sell
Days On Market
- 79
Dom
- 79
Elementary School
- Austin
Energy Efficiency
- Ceiling Fans
Exterior Features
- Brick
- Cement Fiber
Fireplace
- One
- Living Room
- Family Room
- Stone/Rock/Brick
- Glass/Enclosed Screen
Floor
- Wood
Foundation
- Slab
Garage Parking
- Two Car Garage
- Attached
Heating
- Central
- 1 Unit
Heating Fuel
- Natural Gas
High School
- Out/Kerr
Home Owners Association Fee
- 467
Home Owners Association Frequency
- Quarterly
Home Owners Association Mandatory
- Mandatory
Home Owners Association Name
- CIRCLE C
Home Faces
- West
- South
Inclusions
- Ceiling Fans
- Washer Connection
- Dryer Connection
- Microwave Oven
- Stove/Range
- Disposal
- Dishwasher
- Vent Fan
- Smoke Alarm
- Electric Water Heater
- Solid Counter Tops
Instdir
- From TX-1 Loop (Mopac)
- take Slaughter Lane west. Turn left onto Escarpment Blvd. Continue to La Crosse Ave and turn right. Turn left onto Old Harbor Ln. Home will be on your right.
Interior Features
- One Living Area
- Separate Dining Room
- Eat-In Kitchen
- Two Eating Areas
- Island Kitchen
- Breakfast Bar
- Walk-In Pantry
- Study/Library
- Utility Room Inside
- 1st Floor Lvl/No Steps
- Open Floor Plan
- Laundry Main Level
- Laundry Room
- Telephone
- Walk in Closets
Kitchen Length
- 17
Legal Description
- Lot 5 Blk M Circle C Ranch Phs B Sec 2
Lot Description
- Mature Trees (ext feat)
- Level
Lot Dimensions
- 60 X 125
Lot Improvements
- Street Paved
- Curbs
- Asphalt
- City Street
Middle School
- Out/Kerr
Miscellaneous
- Virtual Tour
- Cluster Mail Box
Multiple HOA
- No
Neighborhood Amenities
- Pool
- Park/Playground
- BBQ/Grill
Occupancy
- Owner
Owner Lrealreb
- No
Ph To Show
- 210-222-2227
Possession
- Closing/Funding
Property Type
- Single Residential
Roof
- Composition
School District
- Austin I.S.D.
Source Sqft
- Appsl Dist
Style
- One Story
- Traditional
Total Tax
- 12640
Utility Supplier Sewer
- Public
Utility Supplier Water
- MUD
Views
- 34
Virtual Tour Url
- https://lakesandluxury.net/6435-old-harbor-ln-
Water/Sewer
- Water System
- Sewer System
Window Coverings
- None Remain
Year Built
- 1990
Property Location and Similar Properties


