
- Michaela Aden, ABR,MRP,PSA,REALTOR ®,e-PRO
- Premier Realty Group
- Mobile: 210.859.3251
- Mobile: 210.859.3251
- Mobile: 210.859.3251
- michaela3251@gmail.com
Property Photos
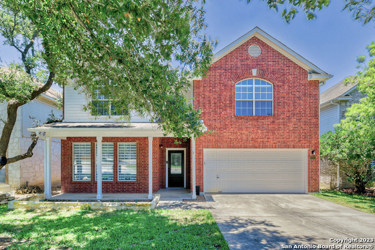

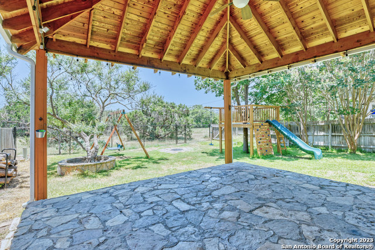
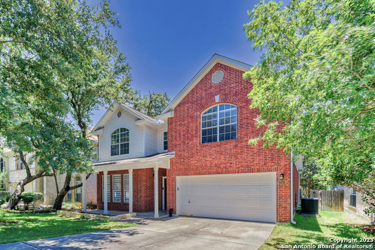
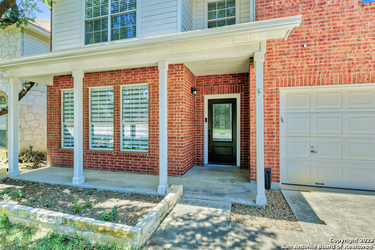
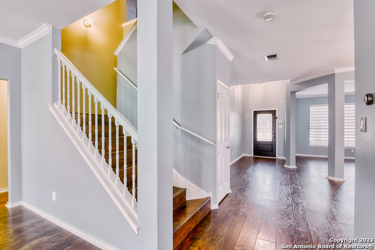
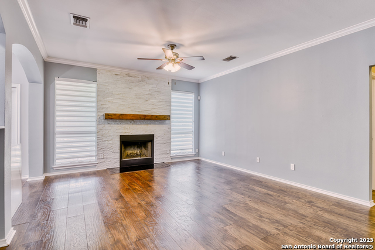
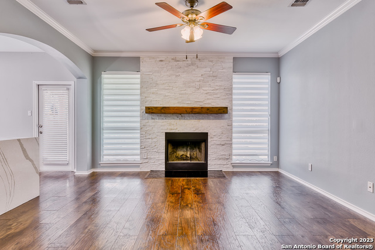
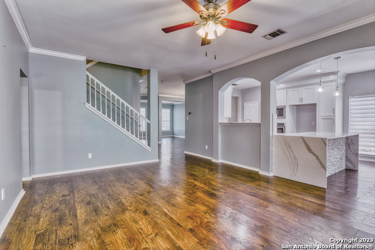
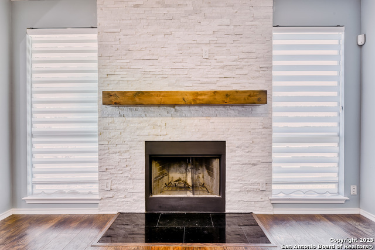
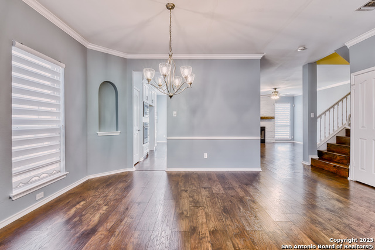
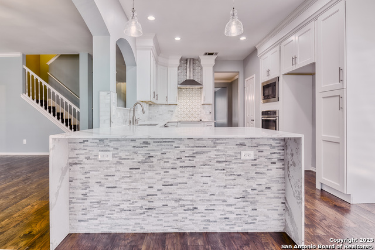
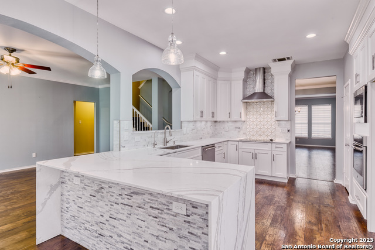
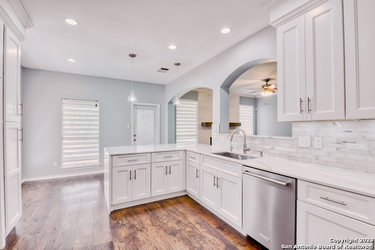
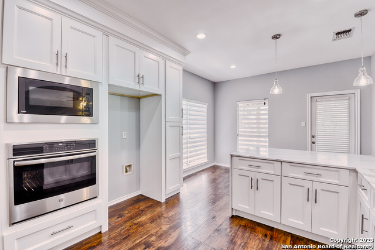
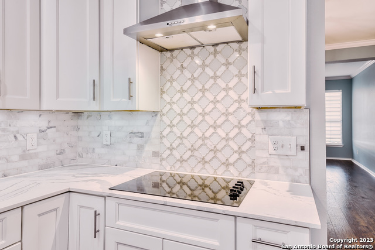
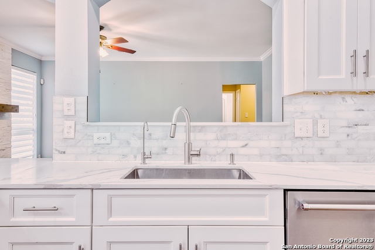
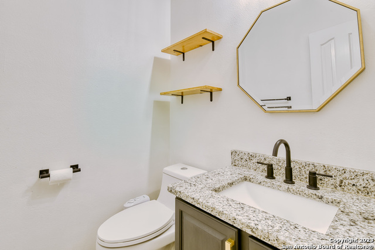
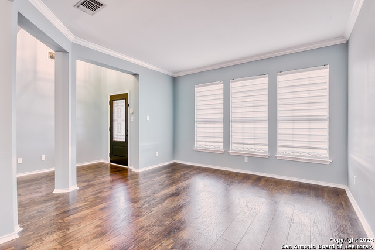
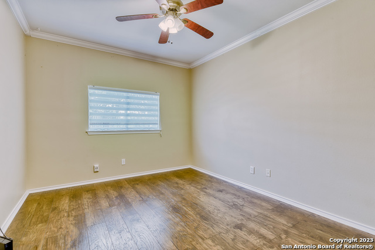
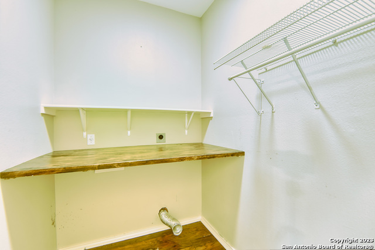
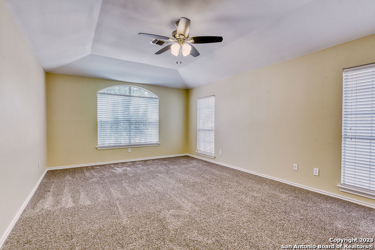
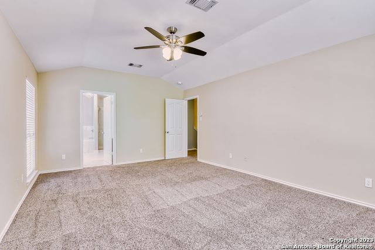
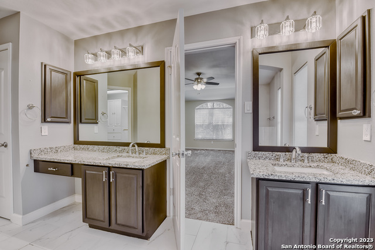
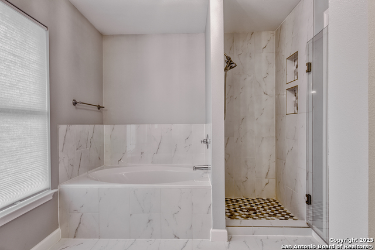
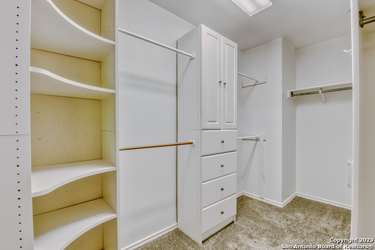
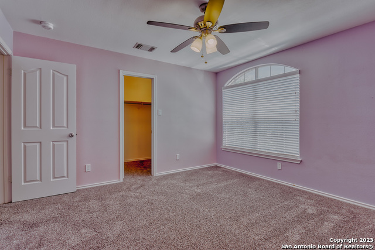
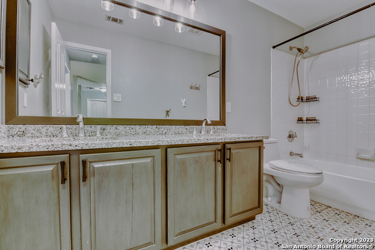
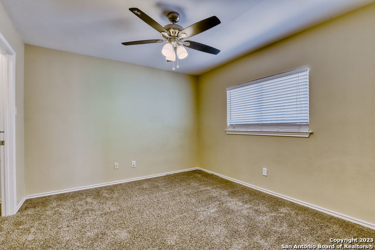
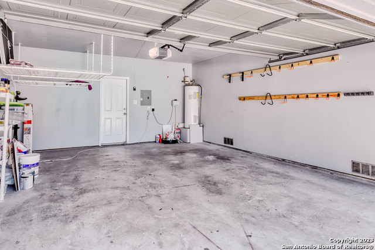
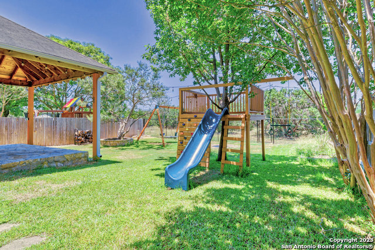
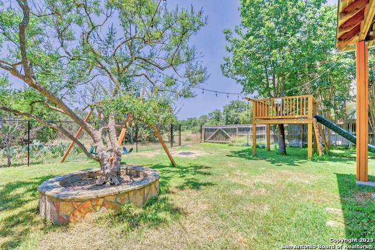
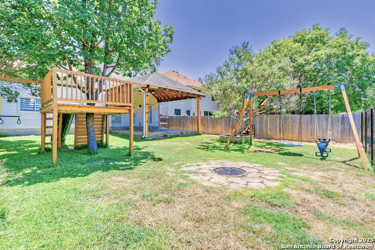
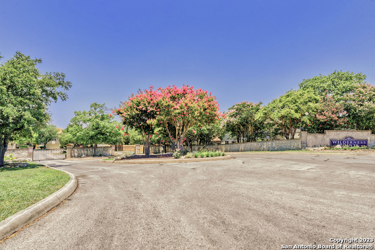
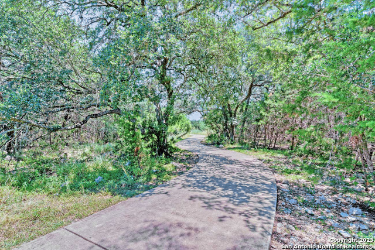
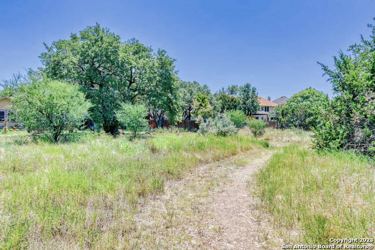
Reduced
- MLS#: 1886457 ( Residential Rental )
- Street Address: 22503 Madison Park
- Viewed: 27
- Price: $2,700
- Price sqft: $1
- Waterfront: No
- Year Built: 1999
- Bldg sqft: 3028
- Bedrooms: 3
- Total Baths: 3
- Full Baths: 2
- 1/2 Baths: 1
- Days On Market: 42
- Additional Information
- County: BEXAR
- City: San Antonio
- Zipcode: 78260
- Subdivision: Wilderness Pointe
- District: North East I.S.D.
- Elementary School: Wilderness Oak
- Middle School: Lopez
- High School: Ronald Reagan
- Provided by: REB365
- Contact: Yunus Zengin
- (210) 643-0362

- DMCA Notice
-
DescriptionWelcome to the gated Wilderness Pointe at Stone Oak, highly sought after area with top schools! Kitchen, all 3 bathrooms and fireplace are completely remodeled, plus many enhancements in and out of this beautiful home is ready to welcome you! Custom soft close cabinets, quartz countertops, breakfast bar, reverse osmosis water filter, built in oven and microwave offers you quality time in kitchen. This 3028 sf high ceiling spacious home has 3 bedrooms, 2 and a half bath, office/4th bedroom, 2 living rooms, formal and family dining, utility room and 2 car garage. Laminate wood flooring all around the first floor, owned water softener, sprinkler system, wood burning fireplace, front porch, backing to greenbelt are just some of the features. Mature trees at front and back including crape myrtle and vitex trees with amazing flowers in season. Custom made tree house with slide, climbing wall, rope, monkey bar and large swing set with 3 options is just full of fun for kids to spend great time in outdoor at the backyard. Huge covered patio offers you to enjoy amazing views of the Panther Springs Park through the chain wire fence, your backyard neighbor is the nature! Gated community, right on Wilderness Oak. This well maintained and cared home is a rare find! Schedule your showing today, come and see for yourself! *Pet allowance is on case by case basis.
Features
Accessibility
- Entry Slope less than 1 foot
Air Conditioning
- One Central
Application Form
- ZILLOW
Apply At
- AGENT
- ZILLOW
Apprx Age
- 26
Common Area Amenities
- Jogging Trail
- Bike Trails
Days On Market
- 38
Dom
- 38
Elementary School
- Wilderness Oak Elementary
Exterior Features
- Brick
- Siding
Fireplace
- One
- Living Room
- Wood Burning
- Stone/Rock/Brick
Flooring
- Carpeting
- Ceramic Tile
- Laminate
Foundation
- Slab
Garage Parking
- Two Car Garage
Heating
- Central
- Heat Pump
Heating Fuel
- Electric
High School
- Ronald Reagan
Inclusions
- Ceiling Fans
- Chandelier
- Washer Connection
- Dryer Connection
- Cook Top
- Built-In Oven
- Self-Cleaning Oven
- Microwave Oven
- Disposal
- Dishwasher
- Water Softener (owned)
- Smoke Alarm
- Pre-Wired for Security
- Electric Water Heater
- Garage Door Opener
- Plumb for Water Softener
- Smooth Cooktop
- Custom Cabinets
- Carbon Monoxide Detector
- Private Garbage Service
Instdir
- Take Wilderness Oak on Blanco
- on the left before Panther Springs Park
Interior Features
- Two Living Area
- Two Eating Areas
- Breakfast Bar
- Study/Library
- Utility Room Inside
- All Bedrooms Upstairs
- High Ceilings
- Open Floor Plan
- Cable TV Available
- High Speed Internet
- Laundry Main Level
- Laundry Room
- Telephone
- Walk in Closets
- Attic - Access only
- Attic - Radiant Barrier Decking
Kitchen Length
- 12
Legal Description
- NCB19216 BLK10 LOT41 (THE PARK AT WILDERNESS OAK)"STONE OAK"
Lot Description
- On Greenbelt
- Level
Lot Dimensions
- 50x122
Max Num Of Months
- 24
Middle School
- Lopez
Min Num Of Months
- 12
Miscellaneous
- Owner-Manager
- Cluster Mail Box
- School Bus
Occupancy
- Vacant
Other Structures
- Other
Owner Lrealreb
- Yes
Personal Checks Accepted
- No
Pet Deposit
- 500
Ph To Show
- 800-746-9464
Property Type
- Residential Rental
Roof
- Composition
Salerent
- For Rent
School District
- North East I.S.D.
Section 8 Qualified
- No
Security
- Controlled Access
- Pre-Wired
Security Deposit
- 2975
Source Sqft
- Appsl Dist
Style
- Two Story
Tenant Pays
- Gas/Electric
- Water/Sewer
- Yard Maintenance
- Garbage Pickup
- Renters Insurance Required
Utility Supplier Elec
- CPS
Utility Supplier Grbge
- TIGER
Utility Supplier Sewer
- SAWS
Utility Supplier Water
- SAWS
Views
- 27
Water/Sewer
- Water System
- Sewer System
Window Coverings
- All Remain
Year Built
- 1999
Property Location and Similar Properties


