
- Michaela Aden, ABR,MRP,PSA,REALTOR ®,e-PRO
- Premier Realty Group
- Mobile: 210.859.3251
- Mobile: 210.859.3251
- Mobile: 210.859.3251
- michaela3251@gmail.com
Property Photos
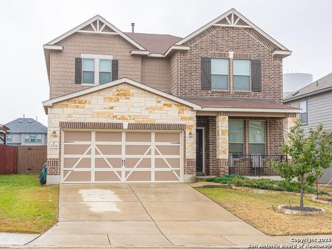

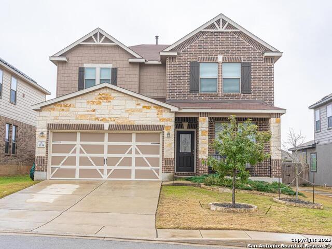
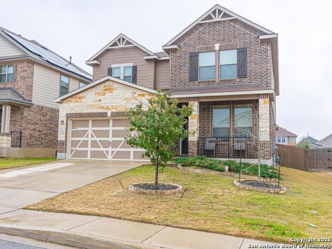
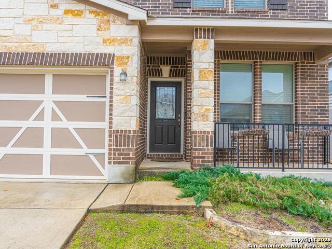
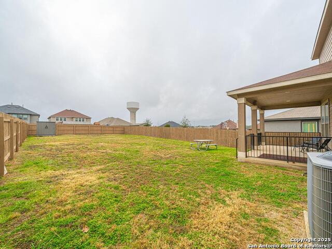
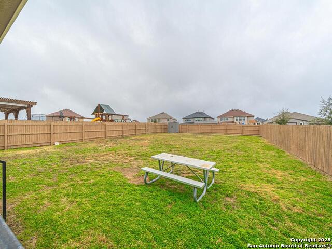
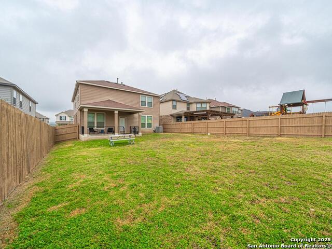
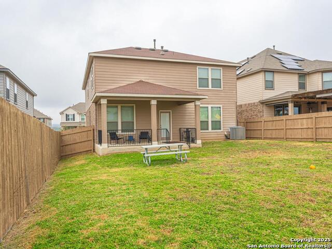
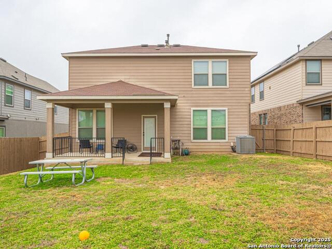
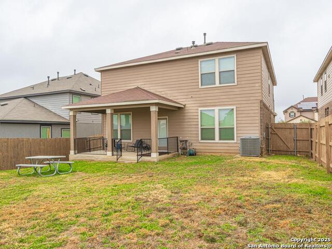
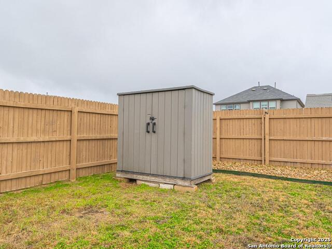
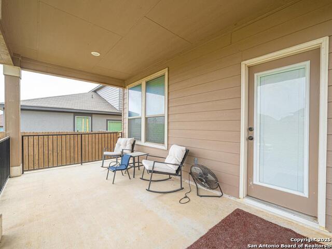
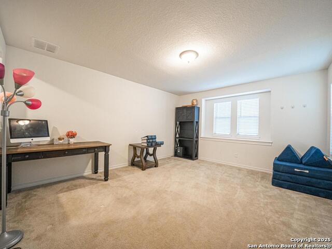
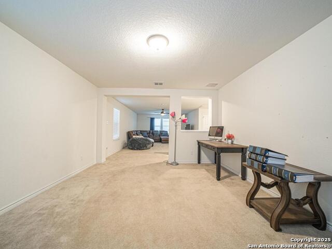
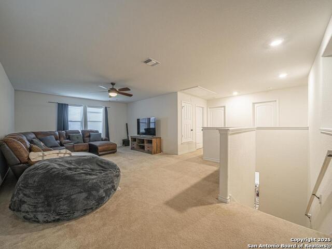
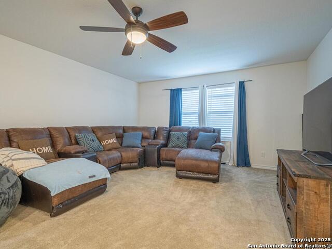
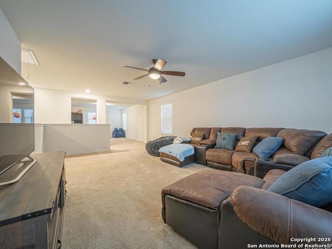
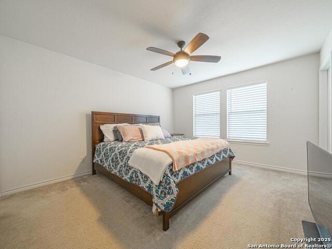
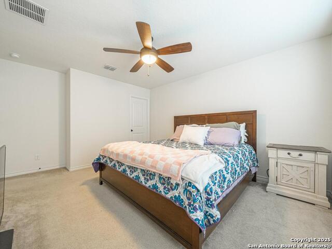
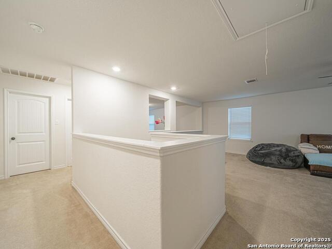
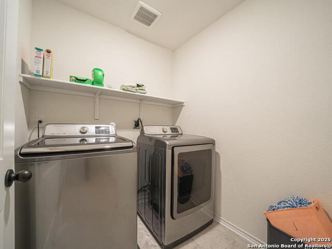
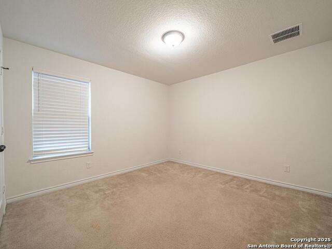
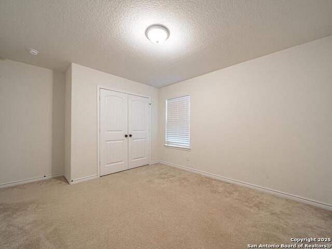
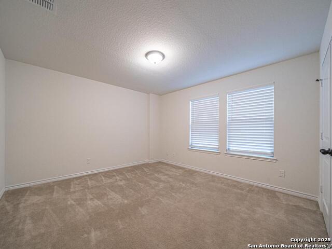
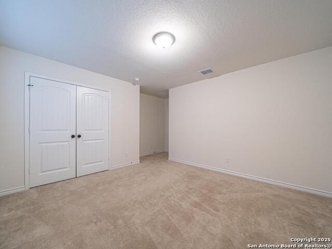
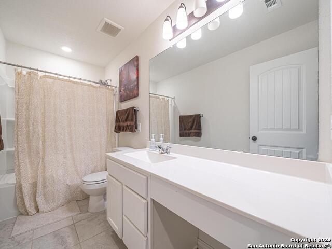
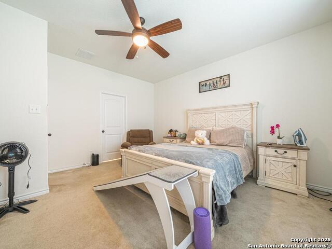
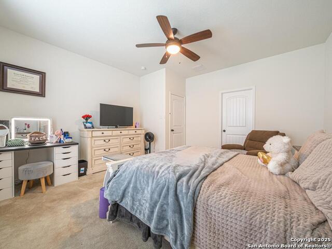
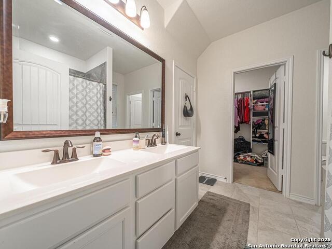
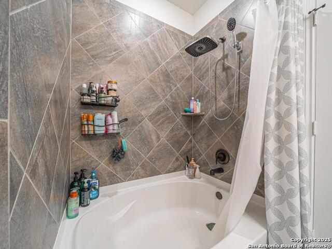
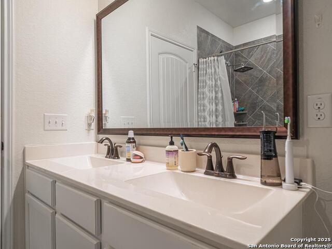
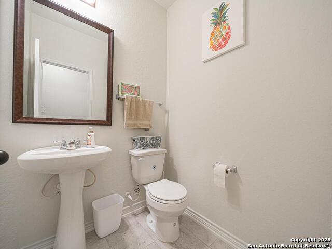
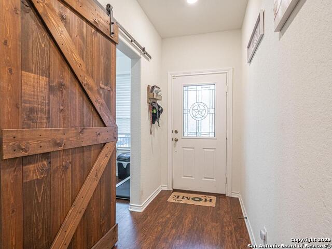
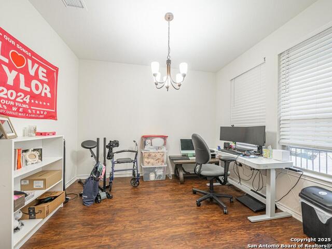
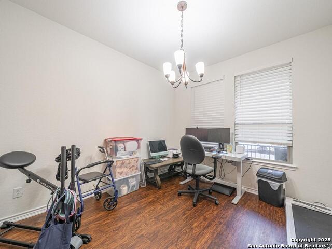
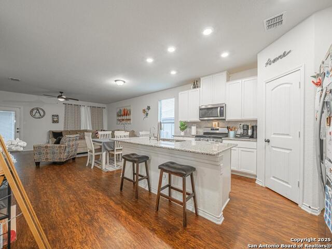
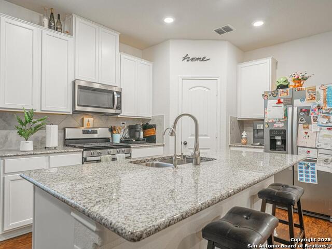
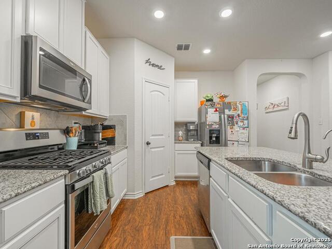
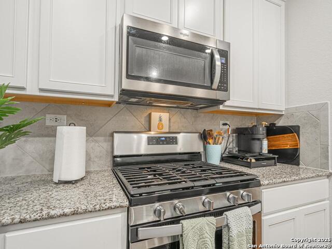
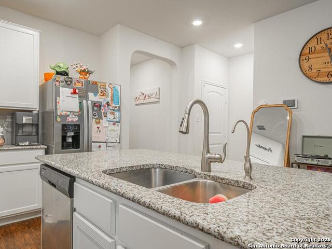
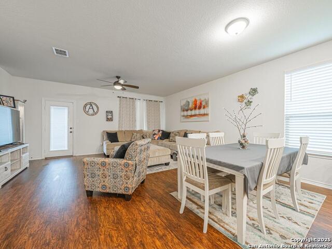
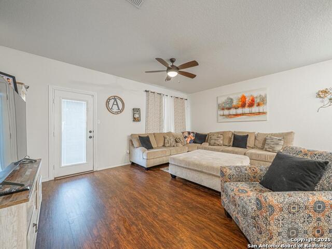
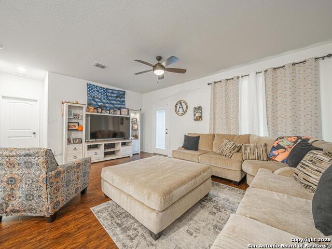
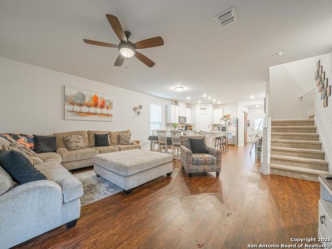
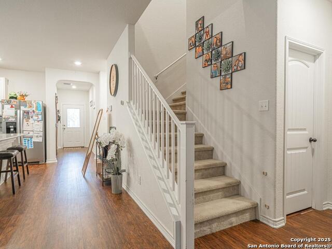
- MLS#: 1886224 ( Single Residential )
- Street Address: 3534 Marvel
- Viewed: 6
- Price: $397,500
- Price sqft: $143
- Waterfront: No
- Year Built: 2019
- Bldg sqft: 2786
- Bedrooms: 4
- Total Baths: 4
- Full Baths: 3
- 1/2 Baths: 1
- Garage / Parking Spaces: 2
- Days On Market: 10
- Additional Information
- County: COMAL
- City: Bulverde
- Zipcode: 78163
- Subdivision: Edgebrook
- District: Comal
- Elementary School: Johnson City
- Middle School: Smiton Valley
- High School: Smiton Valley
- Provided by: Vortex Realty
- Contact: Jorge Lizalde
- (210) 264-1125

- DMCA Notice
-
DescriptionDiscover your dream home in the beautiful Bulverde area, where tranquility meets modern living! This stunning 4 bedroom, 3 bath residence offers a perfect escape from the hustle and bustle of everyday life. As you step inside, you'll be greeted by high ceilings and an inviting open floor plan that seamlessly connects the living, dining, and kitchen areas. The spacious kitchen is a chef's delight, featuring granite countertops, a large island, 42 inch cabinets, stainless steel appliances, and a walk in pantry, all highlighted by a stylish tiled backsplash. The master bedroom, conveniently located on the main floor, provides a peaceful retreat, while the additional bedrooms and a large loft upstairs offer plenty of space for family and guests. Enjoy the outdoors on your covered patio, perfect for entertaining or relaxing, and take advantage of the huge backyard ideal for kids, pets, or gardening. Plus, with an office/flex room, you have the perfect space for a home office or creative endeavors. This home boasts impressive curb appeal and is situated in the highly desired Edgebrook community. Don't miss out on this incredible opportunity schedule your showing today!
Features
Possible Terms
- Conventional
- FHA
- VA
- Cash
Air Conditioning
- One Central
Builder Name
- KB Home
Construction
- Pre-Owned
Contract
- Exclusive Right To Sell
Days On Market
- 164
Elementary School
- Johnson City
Exterior Features
- Brick
- 3 Sides Masonry
- Stone/Rock
- Cement Fiber
Fireplace
- Not Applicable
Floor
- Carpeting
- Ceramic Tile
- Vinyl
Foundation
- Slab
Garage Parking
- Two Car Garage
Heating
- Central
Heating Fuel
- Natural Gas
High School
- Smithson Valley
Home Owners Association Fee
- 599
Home Owners Association Frequency
- Annually
Home Owners Association Mandatory
- Mandatory
Home Owners Association Name
- PMI BLUEBONNET REALTY
Inclusions
- Washer Connection
- Dryer Connection
- Stove/Range
Instdir
- From US-281 North
- exit FM-1863 and turn right. Turn right on Wiley RD. Make a right on Jove. Then a left onto Sebastian and a right onto Marvel. You will see home on the right side with yard sign.
Interior Features
- Island Kitchen
- Study/Library
- Loft
- High Ceilings
- Open Floor Plan
Kitchen Length
- 15
Legal Desc Lot
- 18
Legal Description
- UECKER TRACT 2
- BLOCK 6
- LOT 18
Middle School
- Smithson Valley
Multiple HOA
- No
Neighborhood Amenities
- Pool
- Park/Playground
Occupancy
- Owner
Owner Lrealreb
- No
Ph To Show
- 210-222-2227
Possession
- Closing/Funding
Property Type
- Single Residential
Roof
- Composition
School District
- Comal
Source Sqft
- Appsl Dist
Style
- Two Story
Total Tax
- 5239.63
Water/Sewer
- Water System
- Sewer System
Window Coverings
- None Remain
Year Built
- 2019
Property Location and Similar Properties


