
- Michaela Aden, ABR,MRP,PSA,REALTOR ®,e-PRO
- Premier Realty Group
- Mobile: 210.859.3251
- Mobile: 210.859.3251
- Mobile: 210.859.3251
- michaela3251@gmail.com
Property Photos
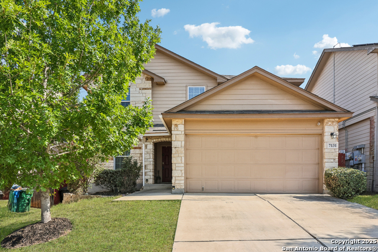

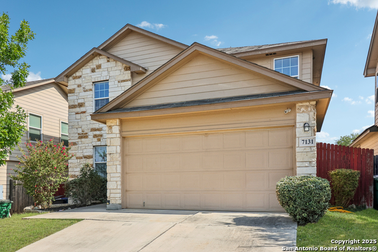
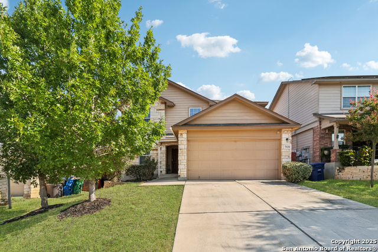
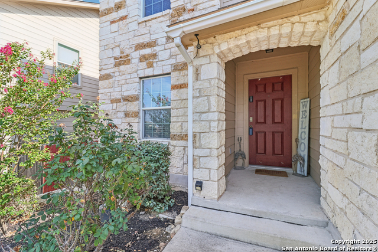
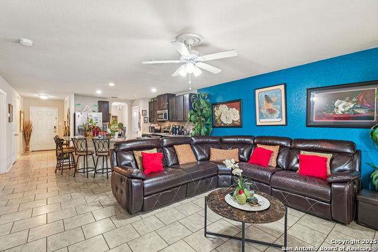
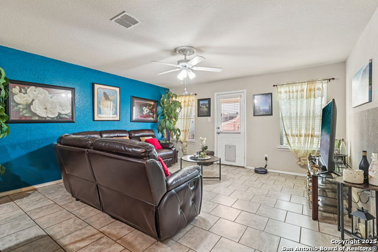
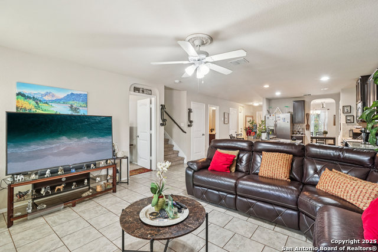
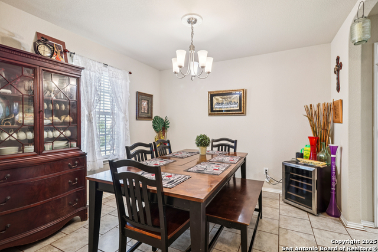
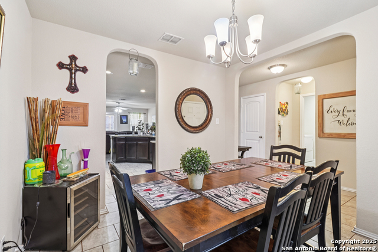
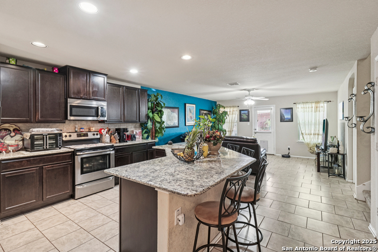
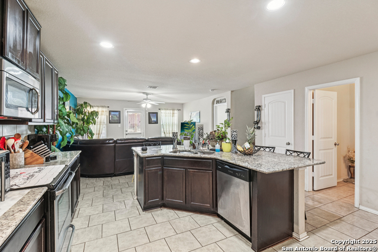
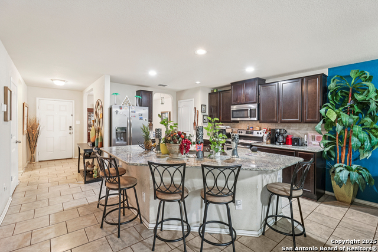
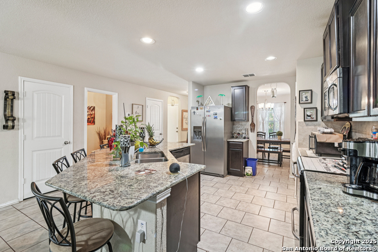
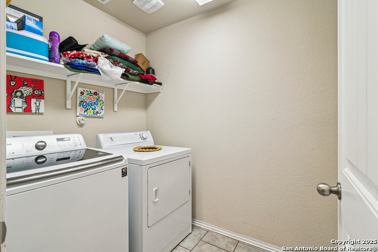
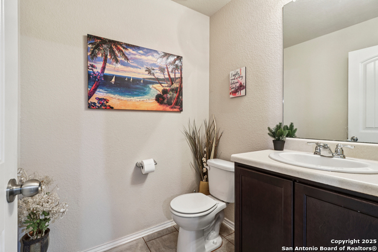
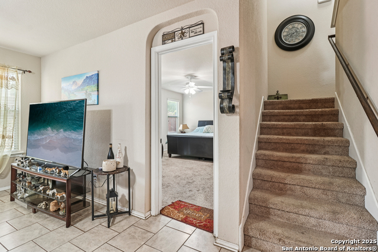
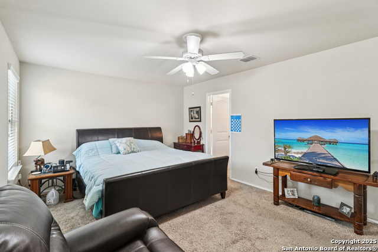
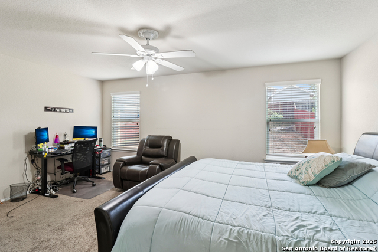
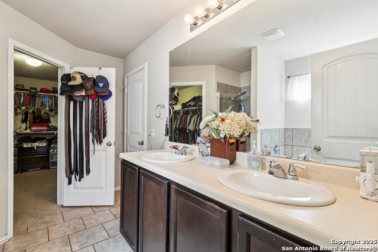
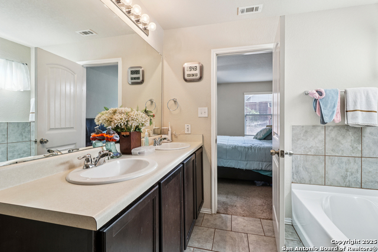
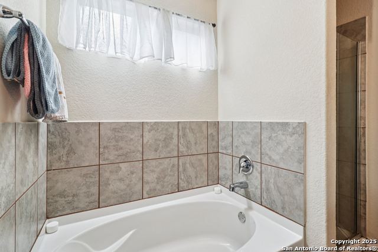
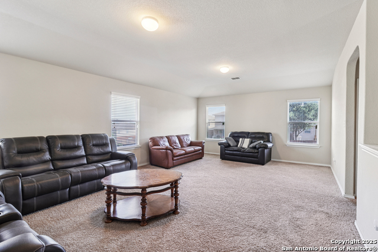
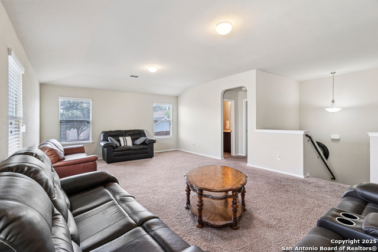
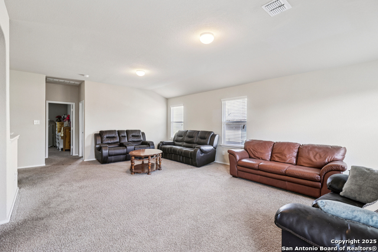
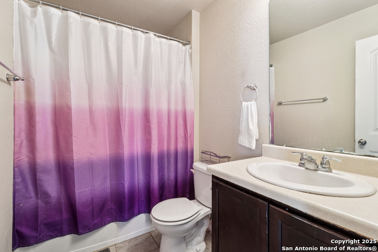
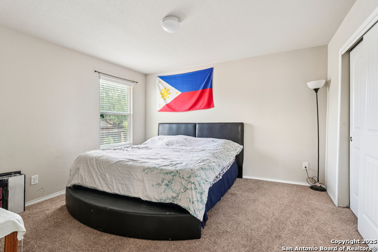
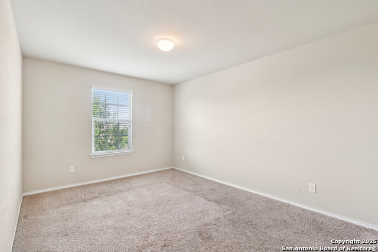
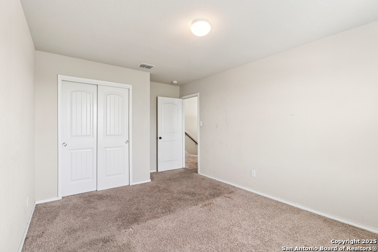
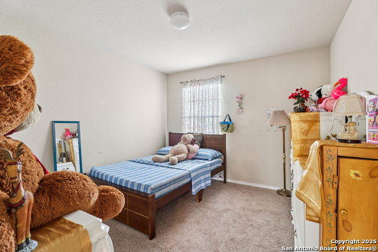
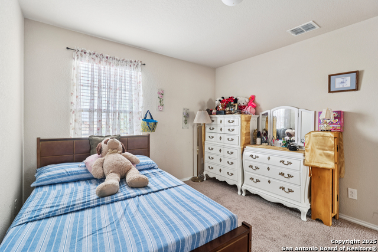
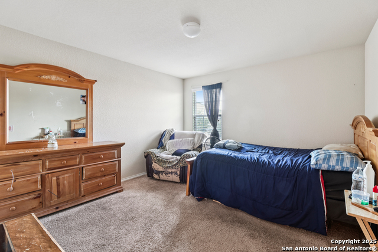
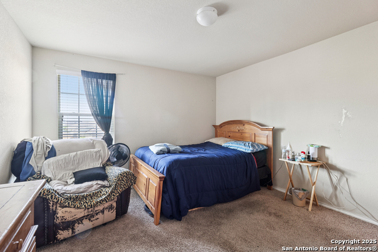
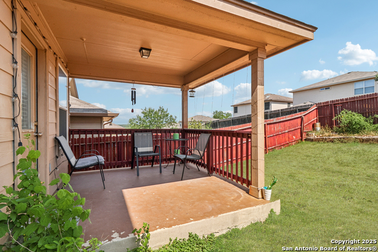
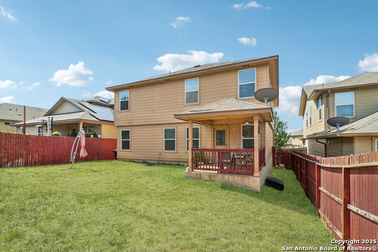
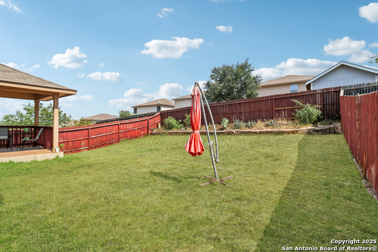
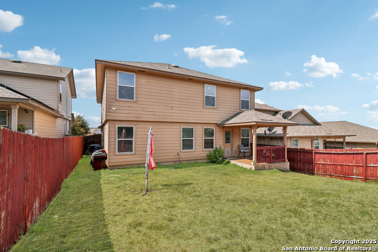
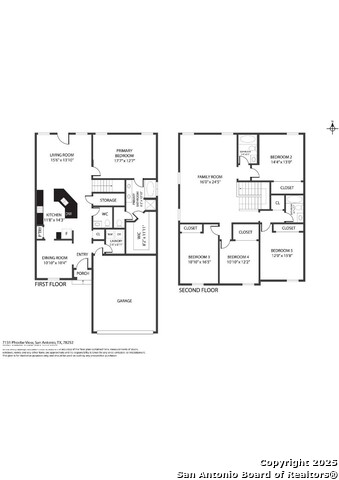


- MLS#: 1885737 ( Single Residential )
- Street Address: 7131 Phoebe Vw
- Viewed: 123
- Price: $279,950
- Price sqft: $105
- Waterfront: No
- Year Built: 2015
- Bldg sqft: 2678
- Bedrooms: 5
- Total Baths: 4
- Full Baths: 3
- 1/2 Baths: 1
- Garage / Parking Spaces: 2
- Days On Market: 172
- Additional Information
- County: BEXAR
- City: San Antonio
- Zipcode: 78252
- Subdivision: Solana Ridge
- District: Southwest I.S.D.
- Elementary School: Sun Valley
- Middle School: Scobee Jr
- High School: Southwest
- Provided by: Redfin Corporation
- Contact: Derrell Skillman
- (210) 789-2608

- DMCA Notice
-
DescriptionThis spacious 2 story home is located in the inviting community of Solana Ridge and offers plenty of room to spread out with 5 bedrooms and 3.5 bathrooms. The first floor features a generous living area with backyard access, seamlessly connected to a functional kitchen with an island, breakfast bar, granite countertops, pantry, and ample cabinetry. A separate dining room provides space for gatherings and meals. The primary suite is conveniently located on the first floor and includes a private bath. Upstairs, you'll find a large second living area or game room, along with four well sized secondary bedrooms, offering flexibility for guests, hobbies, or a home office. The backyard is ideal for relaxing or entertaining, with a covered patio, a spacious lawn, and a privacy fence. Enjoy access to great neighborhood amenities, including a community pool, outdoor fitness equipment, and a 5k running path. Conveniently situated near Walmart, H E B, the Aquatic Center, and local schools, with easy access to I 410. Schedule your showing today!
Features
Possible Terms
- Conventional
- FHA
- VA
- Cash
Air Conditioning
- One Central
Apprx Age
- 10
Block
- 11
Builder Name
- Express Homes
Construction
- Pre-Owned
Contract
- Exclusive Right To Sell
Days On Market
- 165
Dom
- 165
Elementary School
- Sun Valley
Energy Efficiency
- Ceiling Fans
Exterior Features
- Stone/Rock
- Stucco
Fireplace
- Not Applicable
Floor
- Carpeting
- Ceramic Tile
Foundation
- Slab
Garage Parking
- Two Car Garage
- Attached
Heating
- Central
Heating Fuel
- Electric
High School
- Southwest
Home Owners Association Fee
- 124.69
Home Owners Association Frequency
- Quarterly
Home Owners Association Mandatory
- Mandatory
Home Owners Association Name
- SOLANA RIDGE HOA
Inclusions
- Ceiling Fans
- Washer Connection
- Dryer Connection
- Stove/Range
- Disposal
- Dishwasher
- Trash Compactor
- Ice Maker Connection
- Vent Fan
- Smoke Alarm
- Electric Water Heater
- Garage Door Opener
- Solid Counter Tops
- Central Distribution Plumbing System
Instdir
- Take 410 to JUNO LNDS. Left on SOL TRCE. Left on CALYPSO DAWN. Right on ANPHRODITE MIST. Left PHOEBE VIEW.
Interior Features
- Two Living Area
- Separate Dining Room
- Eat-In Kitchen
- Island Kitchen
- Breakfast Bar
- Game Room
- Utility Room Inside
- 1st Floor Lvl/No Steps
- High Ceilings
- Open Floor Plan
- High Speed Internet
Kitchen Length
- 12
Legal Desc Lot
- 49
Legal Description
- Ncb 15248 (Solana Ridge Ut-6A)
- Block 11 Lot 49 2015 New Acc
Lot Description
- On Greenbelt
Lot Improvements
- Street Paved
Middle School
- Scobee Jr High
Miscellaneous
- Virtual Tour
Multiple HOA
- No
Neighborhood Amenities
- Pool
- Tennis
- Clubhouse
- Park/Playground
- Jogging Trails
- Sports Court
- BBQ/Grill
- Basketball Court
- Volleyball Court
Occupancy
- Owner
Owner Lrealreb
- No
Ph To Show
- 210-222-2227
Possession
- Closing/Funding
Property Type
- Single Residential
Roof
- Composition
School District
- Southwest I.S.D.
Source Sqft
- Appsl Dist
Style
- Two Story
Total Tax
- 7285
Views
- 123
Virtual Tour Url
- https://my.matterport.com/show/?m=gwDLLYmkNnM
Water/Sewer
- City
Window Coverings
- All Remain
Year Built
- 2015
Property Location and Similar Properties


