
- Michaela Aden, ABR,MRP,PSA,REALTOR ®,e-PRO
- Premier Realty Group
- Mobile: 210.859.3251
- Mobile: 210.859.3251
- Mobile: 210.859.3251
- michaela3251@gmail.com
Property Photos
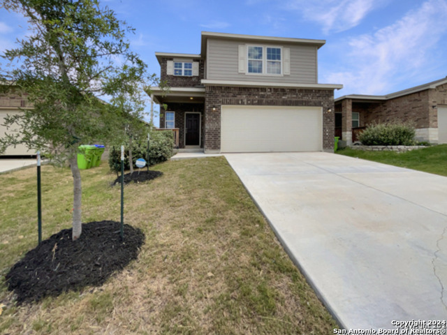

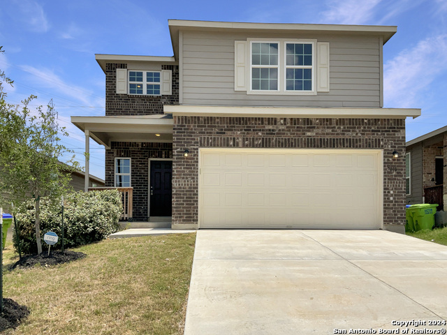
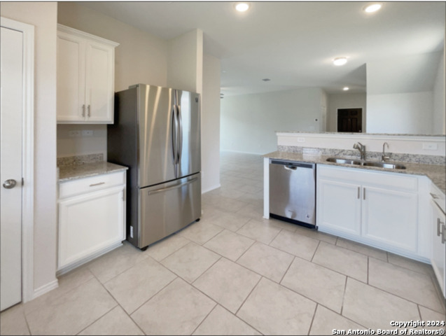
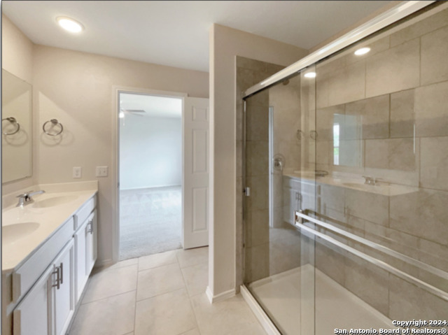
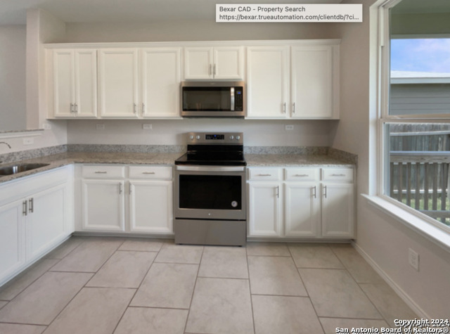
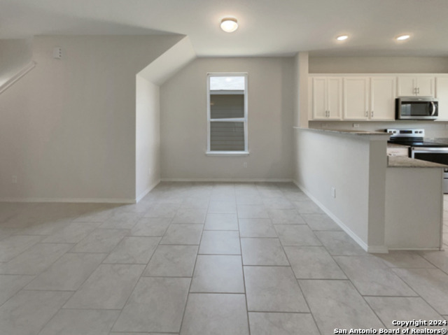
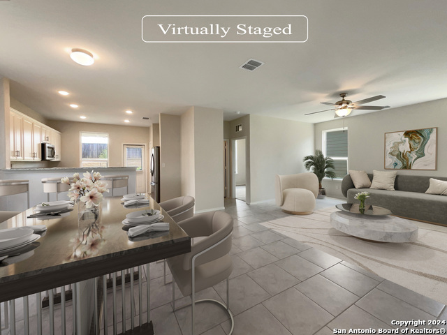
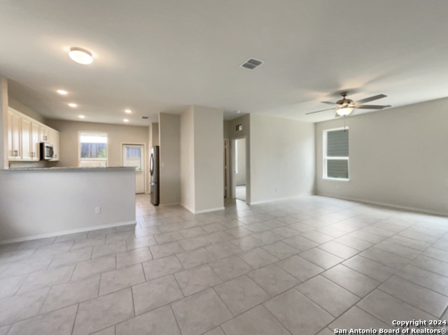
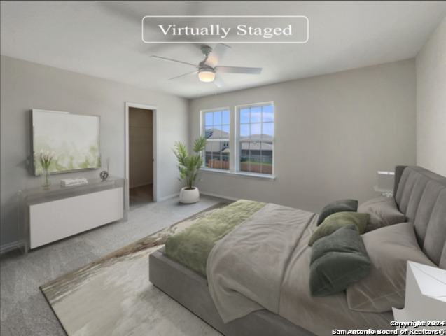
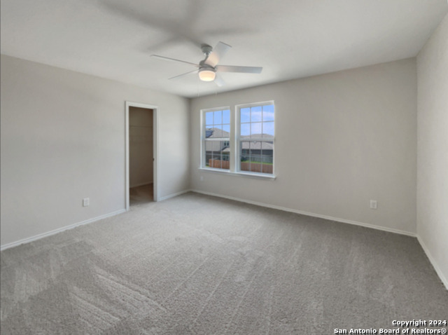
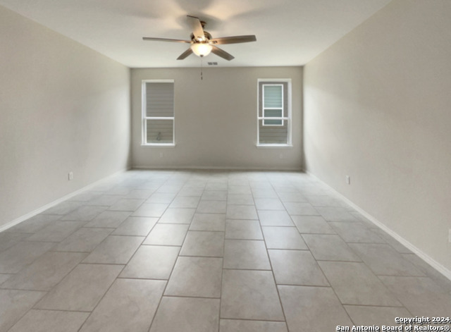
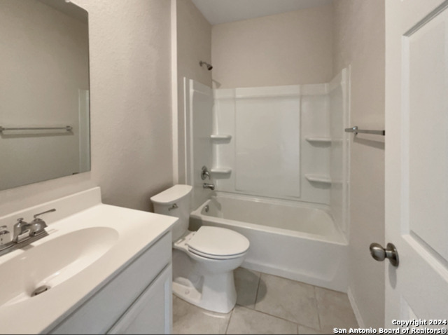
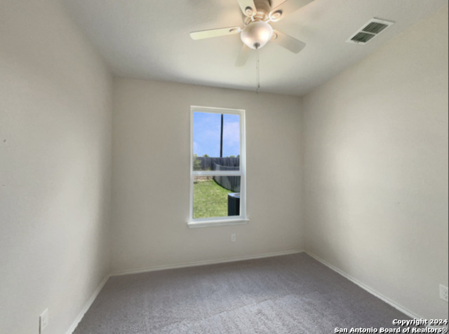
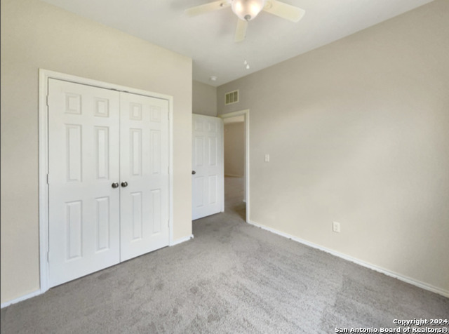
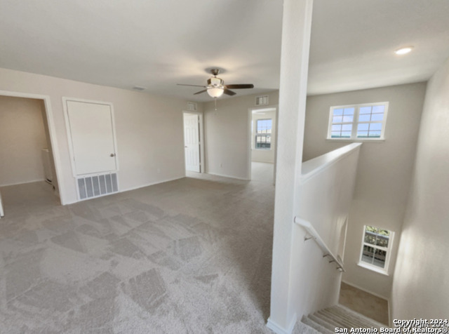
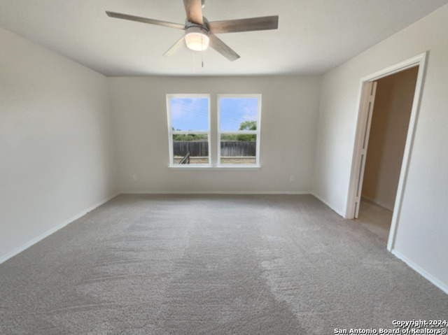
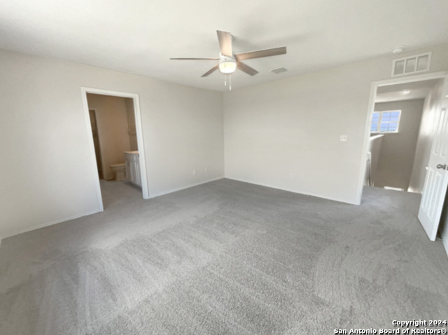
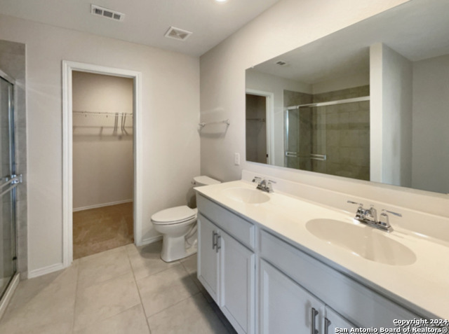
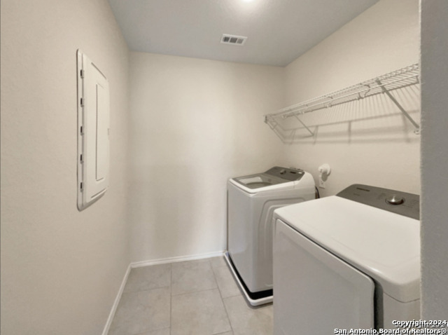
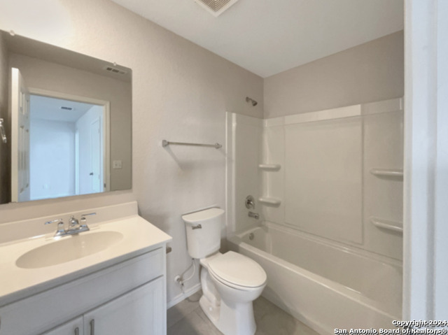
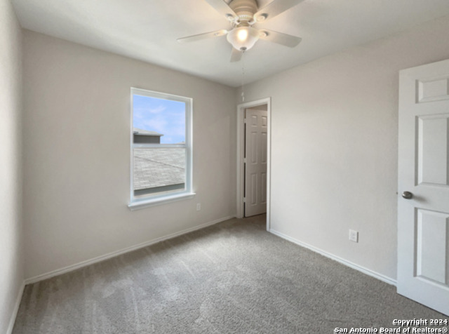
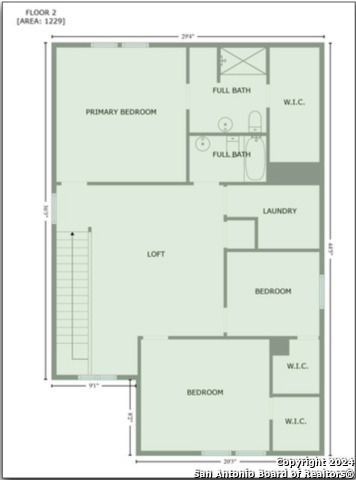
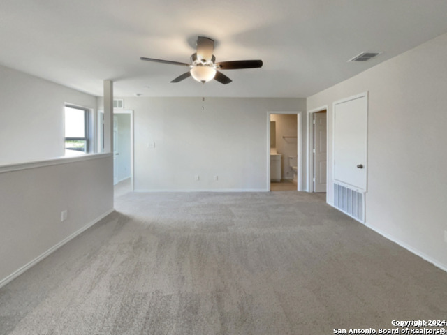
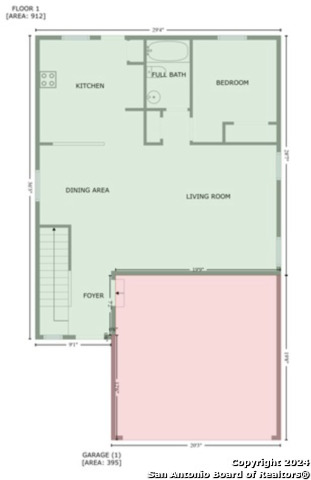
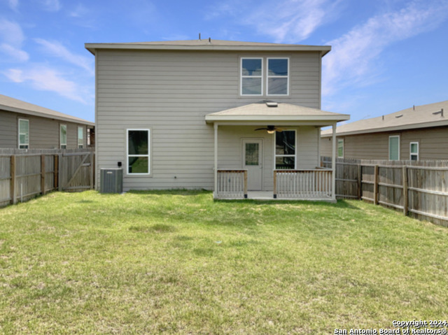
- MLS#: 1885712 ( Residential Rental )
- Street Address: 7010 Champion
- Viewed: 6
- Price: $1,965
- Price sqft: $1
- Waterfront: No
- Year Built: 2021
- Bldg sqft: 2024
- Bedrooms: 4
- Total Baths: 3
- Full Baths: 3
- Days On Market: 11
- Additional Information
- County: BEXAR
- City: San Antonio
- Zipcode: 78252
- Subdivision: Westlakes
- District: Southwest I.S.D.
- Elementary School: Southwest
- Middle School: Southwest
- High School: Southwest
- Provided by: Mi Casa Su Casa Properties
- Contact: Francisco Rodriguez
- (210) 495-4111

- DMCA Notice
-
DescriptionLarge recent construction, fresh paint, flooring, appliances, landscape, on this modern functional floor plan. Very inviting for friends and family. Covered patio for your entertainment needs. Space, high ceilings, lots of natural light. WASHER AND DRYER INCLUDED. Vacant and move in ready property. 4 bedrooms with 3 full bathrooms. Solid counter tops. Large double car garage, plenty of space for all your personal affects. Call with any questions.
Features
Air Conditioning
- One Central
Application Fee
- 42.99
Application Form
- TREC-2003
Apply At
- OFFICE
Builder Name
- UNKNOWN
Common Area Amenities
- None
Elementary School
- Southwest
Energy Efficiency
- Double Pane Windows
- Low E Windows
Exterior Features
- Brick
- Siding
- Other
Fireplace
- Not Applicable
Flooring
- Carpeting
- Vinyl
- Other
Foundation
- Slab
Garage Parking
- Two Car Garage
Green Features
- Low Flow Commode
Heating
- Heat Pump
Heating Fuel
- Electric
High School
- Southwest
Inclusions
- Washer Connection
- Dryer Connection
- Washer
- Dryer
- Microwave Oven
- Stove/Range
- Refrigerator
- Disposal
- Dishwasher
- Ice Maker Connection
- Smoke Alarm
- Pre-Wired for Security
- Private Garbage Service
Instdir
- 151 to HW-90 CROSS 1604 take Gibbons Creek
Interior Features
- One Living Area
Kitchen Length
- 12
Legal Description
- CB 4312A (WESTLAKES UT-3B & 3C)
- BLOCK 1 LOT 30 2022-NEW PE
Max Num Of Months
- 24
Middle School
- Southwest
Min Num Of Months
- 12
Miscellaneous
- Broker-Manager
- Cluster Mail Box
Occupancy
- Vacant
Owner Lrealreb
- No
Personal Checks Accepted
- No
Pet Deposit
- 400
Ph To Show
- 210-222-2227
Property Type
- Residential Rental
Rent Includes
- Property Tax
- Repairs
- Other
Restrictions
- Smoking Outside Only
Roof
- Heavy Composition
Salerent
- For Rent
School District
- Southwest I.S.D.
Section 8 Qualified
- No
Security
- Pre-Wired
Security Deposit
- 1965
Source Sqft
- Appsl Dist
Style
- Traditional
Tenant Pays
- Gas/Electric
- Water/Sewer
- Yard Maintenance
- Garbage Pickup
- Renters Insurance Required
- Other
Utility Supplier Elec
- CPS
Utility Supplier Gas
- CPS
Utility Supplier Water
- SAWS
Water/Sewer
- Water System
Window Coverings
- Some Remain
Year Built
- 2021
Property Location and Similar Properties


