
- Michaela Aden, ABR,MRP,PSA,REALTOR ®,e-PRO
- Premier Realty Group
- Mobile: 210.859.3251
- Mobile: 210.859.3251
- Mobile: 210.859.3251
- michaela3251@gmail.com
Property Photos
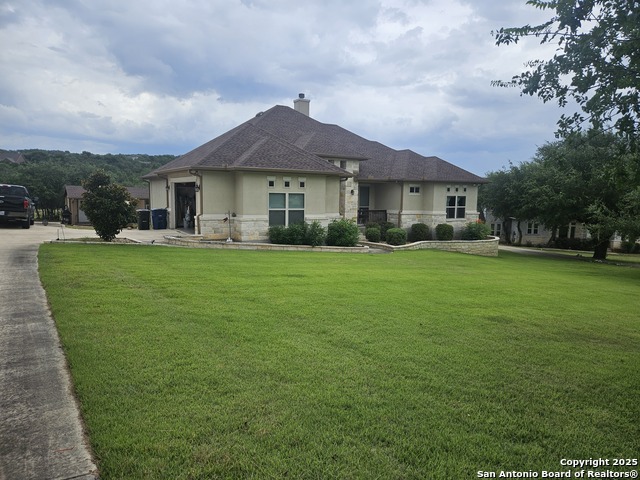

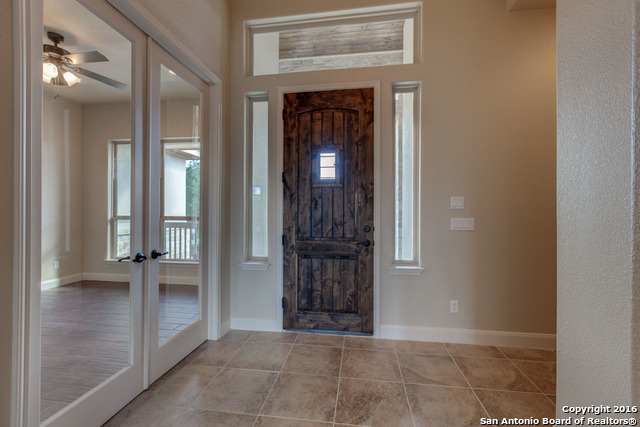
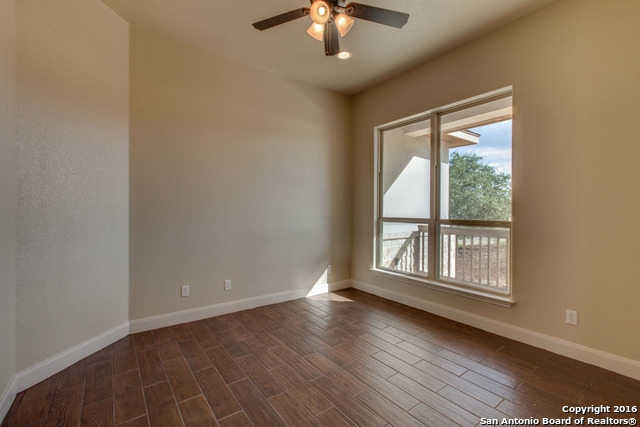
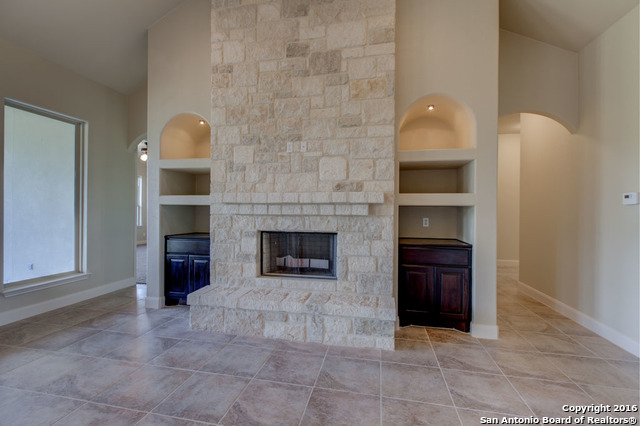
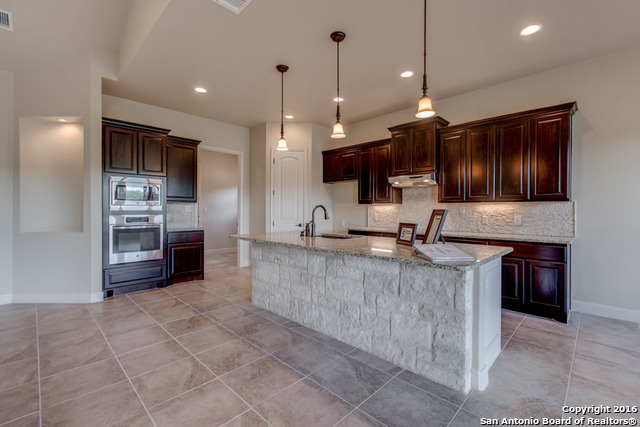
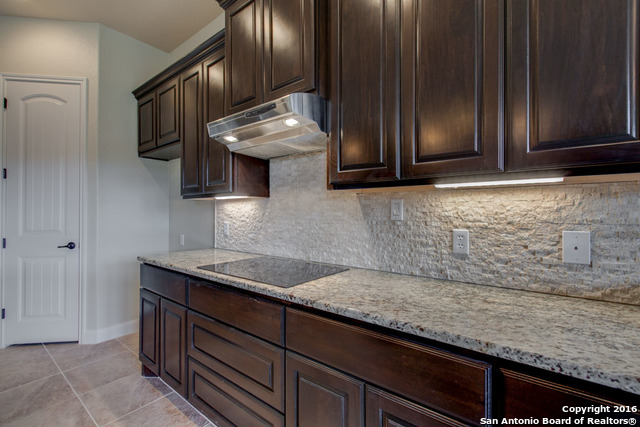
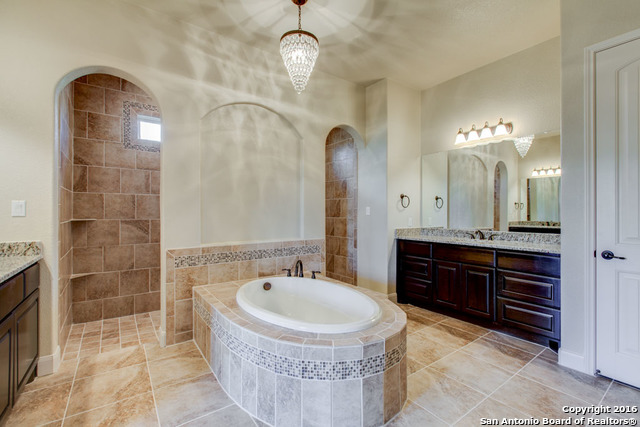
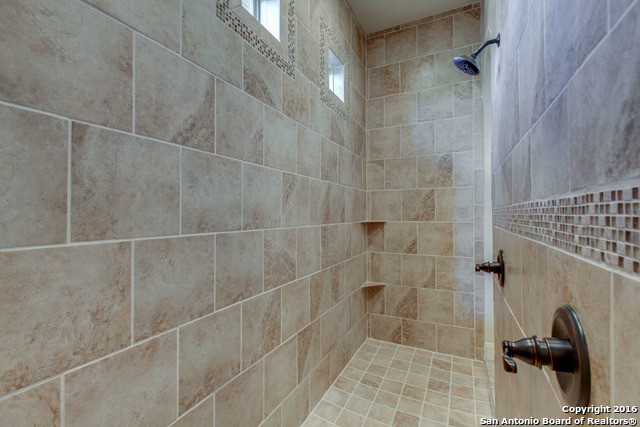
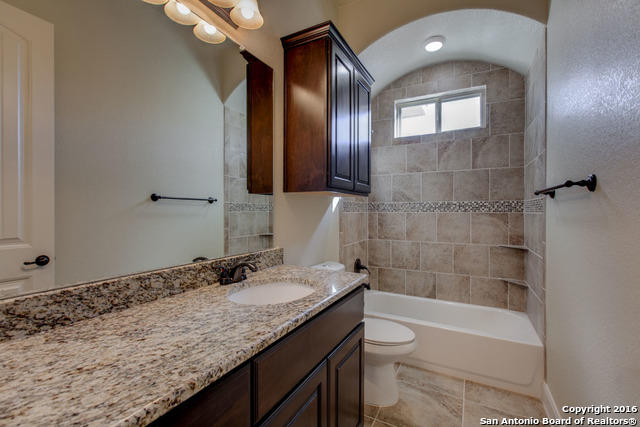
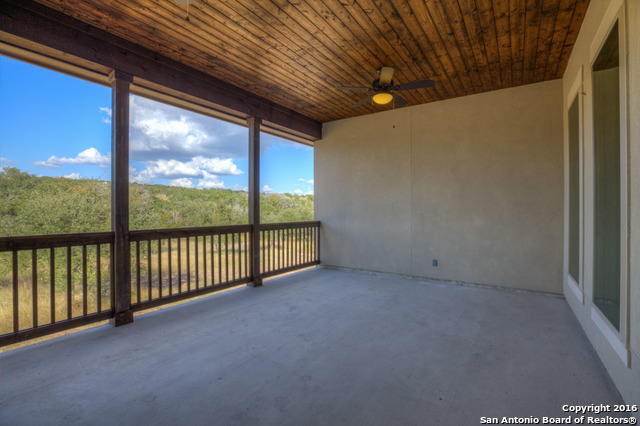
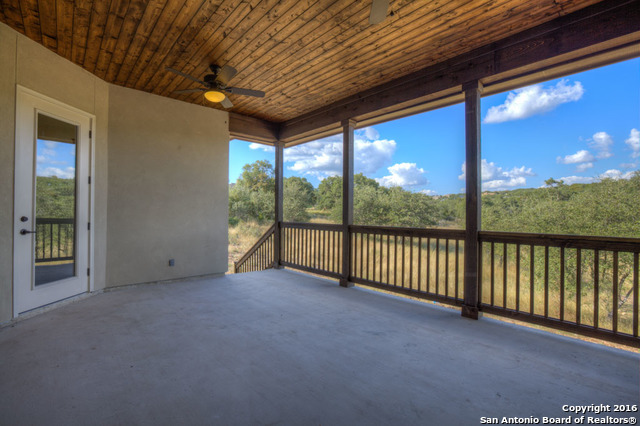
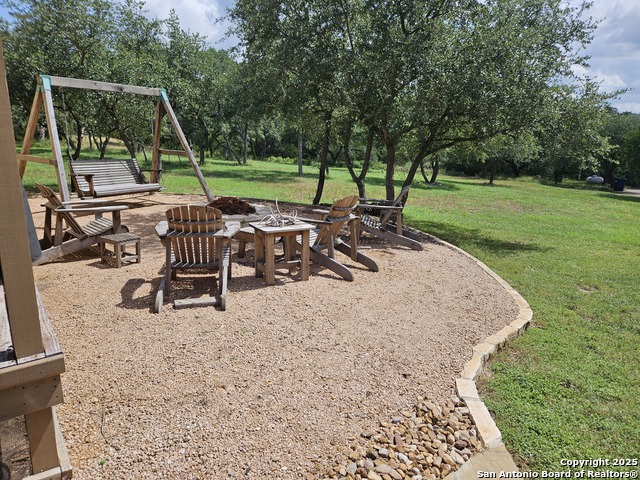
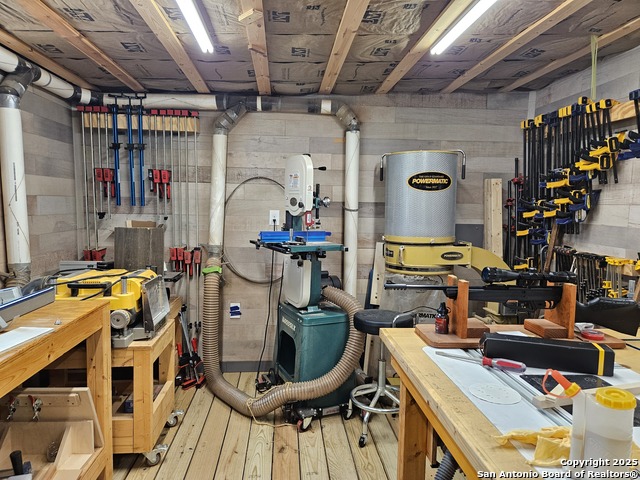













































- MLS#: 1885219 ( Single Residential )
- Street Address: 121 Waterbury
- Viewed: 4
- Price: $729,900
- Price sqft: $303
- Waterfront: No
- Year Built: 2016
- Bldg sqft: 2408
- Bedrooms: 3
- Total Baths: 3
- Full Baths: 2
- 1/2 Baths: 1
- Garage / Parking Spaces: 2
- Additional Information
- County: COMAL
- City: New Braunfels
- Zipcode: 78132
- Subdivision: River Chase
- District: Comal
- Elementary School: Hoffman Lane
- Middle School: Church Hill
- High School: Canyon
- Provided by: Vista Realty
- Contact: Lynda Escalante
- (713) 826-8209

- DMCA Notice
-
DescriptionBeautiful single story home with 3 bedrooms, Office, 2 1/2 baths on 1.89 acre lot on a quiet cul de sac in River Chase. A dedicated study features two full light French doors. The open floor plan has a vaulted ceiling, and stone fireplace flanked by built ins. The kitchen includes granite counter tops, stainless steel built in appliances and walk in pantry. The primary suite is spacious and includes a walk through shower, garden tub, separate vanities and walk in closet. Bedrooms 2 and 3 are on their own wing. The front porch and back patio have T & G ceilings and the park like backyard has mature oak trees and scenic views. WOOD WORKING SHOP has a new mini split air conditioner, vacuum system, and wood working equipment (included). Recent updates include the roof with Timberline impact resistant shingles, rain gutters, faucets, cooktop and exterior paint. The back patio faces due north offering comfortable outdoor living all year long.
Features
Possible Terms
- Conventional
- Cash
Air Conditioning
- One Central
- Heat Pump
Builder Name
- Smithwood
Construction
- Pre-Owned
Contract
- Exclusive Right To Sell
Days On Market
- 40
Currently Being Leased
- No
Dom
- 40
Elementary School
- Hoffman Lane
Energy Efficiency
- Double Pane Windows
- Radiant Barrier
- Ceiling Fans
Exterior Features
- 4 Sides Masonry
- Stone/Rock
Fireplace
- One
- Living Room
- Wood Burning
- Stone/Rock/Brick
Floor
- Carpeting
- Ceramic Tile
Foundation
- Slab
Garage Parking
- Two Car Garage
- Attached
- Side Entry
- Oversized
Heating
- Central
- Heat Pump
Heating Fuel
- Electric
High School
- Canyon
Home Owners Association Fee
- 300
Home Owners Association Frequency
- Annually
Home Owners Association Mandatory
- Mandatory
Home Owners Association Name
- RIVER CHASE HOMEOWNERS ASSOCIATION
Home Faces
- South
Inclusions
- Ceiling Fans
- Washer Connection
- Dryer Connection
- Cook Top
- Built-In Oven
- Microwave Oven
- Disposal
- Dishwasher
- Smoke Alarm
- Electric Water Heater
- Plumb for Water Softener
- Solid Counter Tops
- Custom Cabinets
Instdir
- From Fm 306
- turn right (east) on River Chase Way
- left on Northridge
- right on Shady Hollow
- right on Waterbury
- house is on the left in the cul-de-sac
Interior Features
- One Living Area
- Separate Dining Room
- Breakfast Bar
- Walk-In Pantry
- Study/Library
- Shop
- Utility Room Inside
- 1st Floor Lvl/No Steps
- High Ceilings
- Open Floor Plan
- Pull Down Storage
- Cable TV Available
- High Speed Internet
- All Bedrooms Downstairs
- Laundry Main Level
- Laundry Room
- Telephone
- Walk in Closets
- Attic - Pull Down Stairs
- Attic - Radiant Barrier Decking
Kitchen Length
- 20
Legal Desc Lot
- 1093
Legal Description
- RIVER CHASE 7
- LOT 1093
- ACRES 1.89
Lot Description
- Cul-de-Sac/Dead End
- County VIew
- 1 - 2 Acres
- Partially Wooded
- Mature Trees (ext feat)
- Gently Rolling
- Level
- Guadalupe River
- Water Access
Lot Dimensions
- Irregular
Lot Improvements
- Street Paved
- Fire Hydrant w/in 500'
- Asphalt
- County Road
Middle School
- Church Hill
Miscellaneous
- No City Tax
- Cluster Mail Box
- School Bus
Multiple HOA
- No
Neighborhood Amenities
- Waterfront Access
- Pool
- Tennis
- Clubhouse
- Park/Playground
- Jogging Trails
- Sports Court
- BBQ/Grill
- Basketball Court
- Lake/River Park
Occupancy
- Vacant
Other Structures
- Workshop
Owner Lrealreb
- No
Ph To Show
- 210-222-2227
Possession
- Closing/Funding
Property Type
- Single Residential
Recent Rehab
- No
Roof
- Composition
School District
- Comal
Source Sqft
- Appsl Dist
Style
- One Story
- Texas Hill Country
Total Tax
- 9600
Utility Supplier Elec
- PEC
Utility Supplier Grbge
- PRIVATE
Utility Supplier Water
- NBU
Water/Sewer
- Aerobic Septic
- City
Window Coverings
- None Remain
Year Built
- 2016
Property Location and Similar Properties


