
- Michaela Aden, ABR,MRP,PSA,REALTOR ®,e-PRO
- Premier Realty Group
- Mobile: 210.859.3251
- Mobile: 210.859.3251
- Mobile: 210.859.3251
- michaela3251@gmail.com
Property Photos
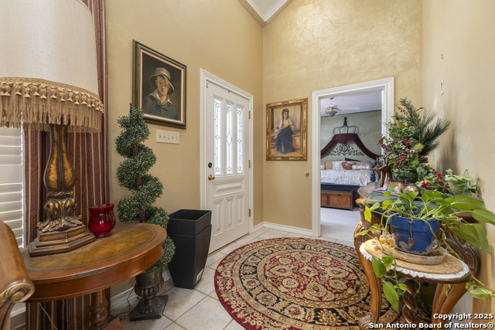

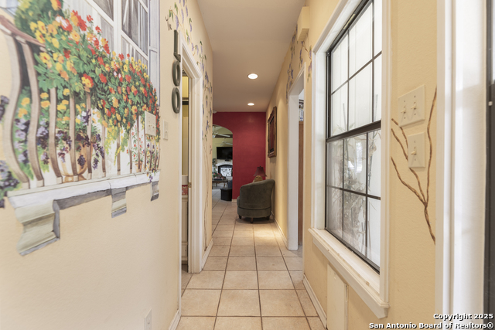
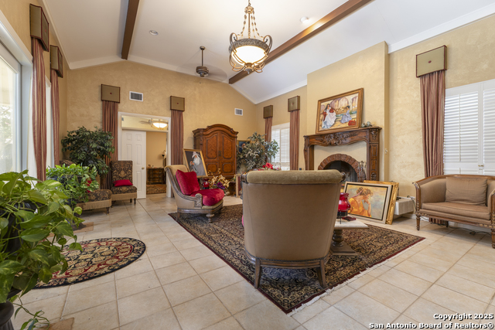
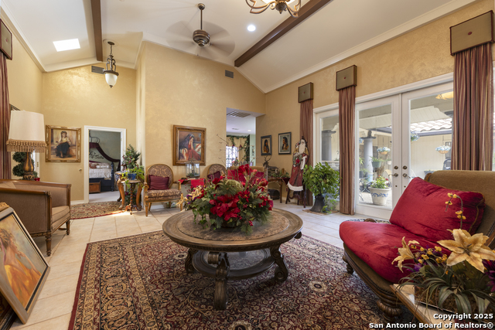
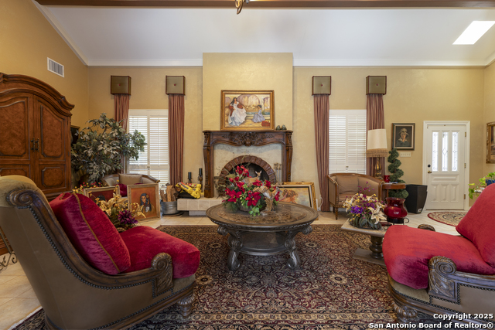
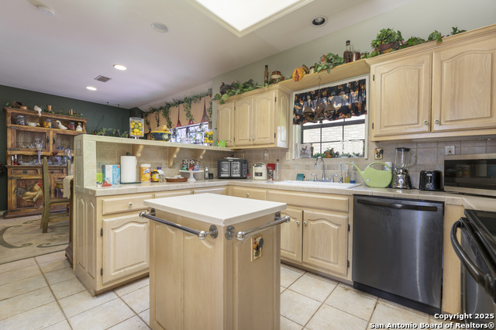
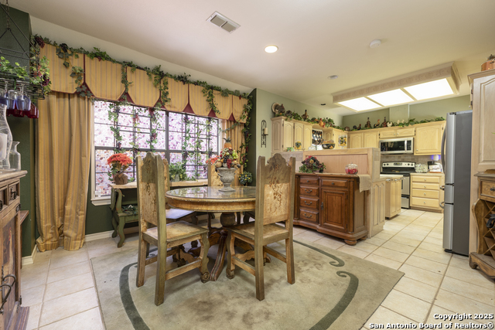
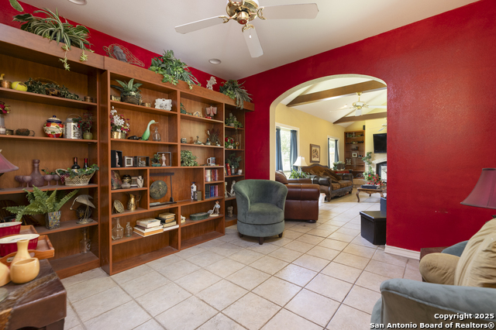
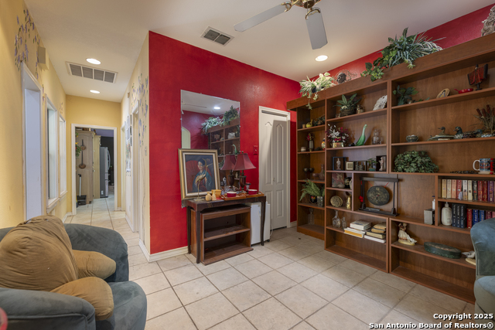
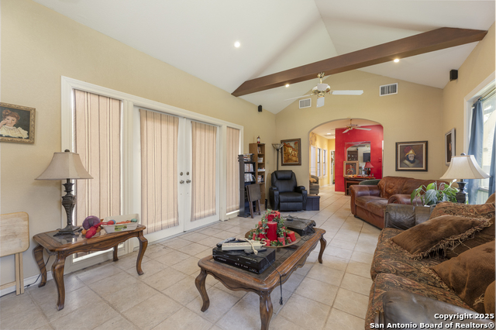
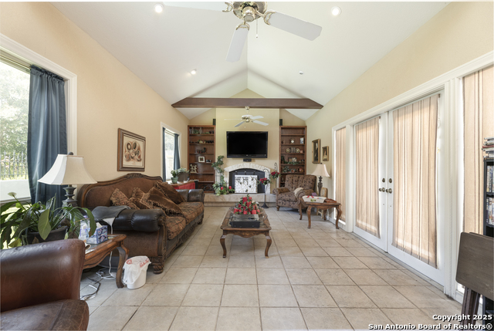
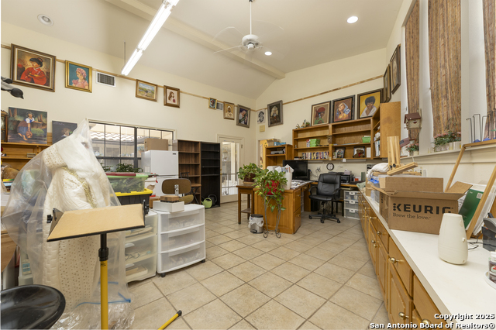
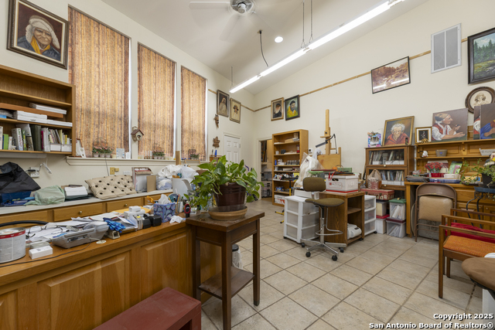
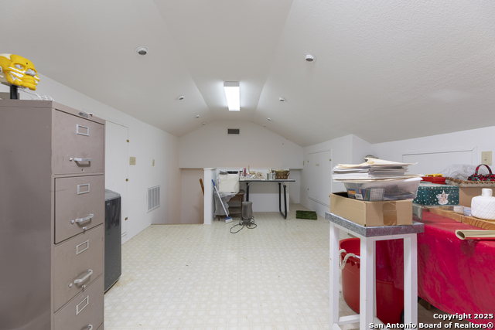
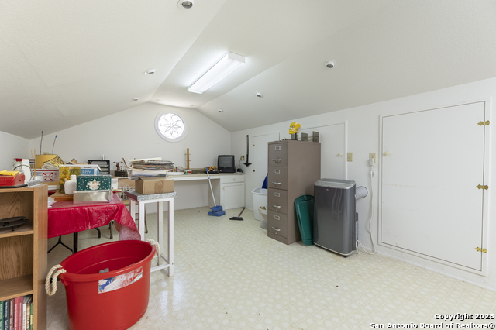
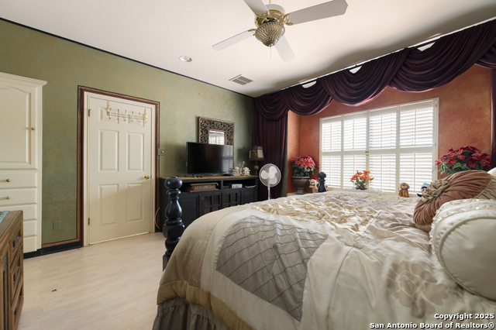
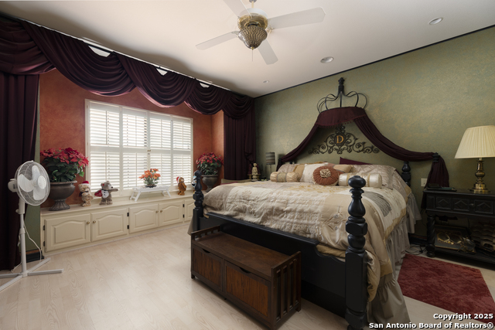
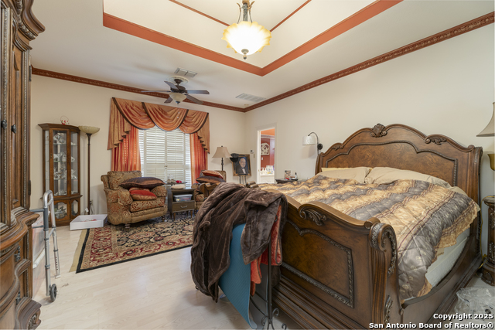
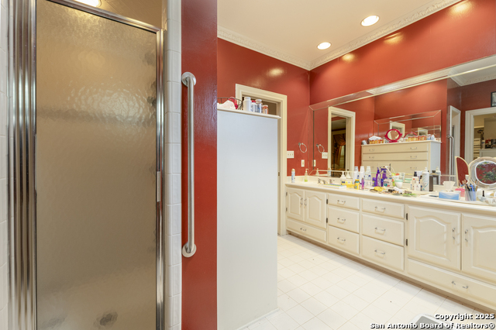
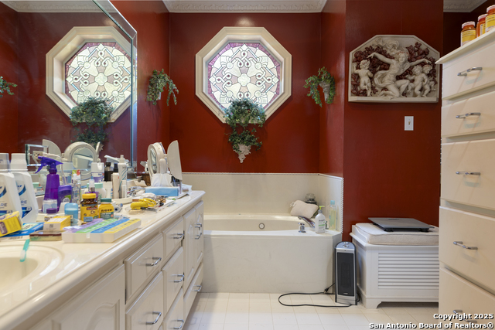
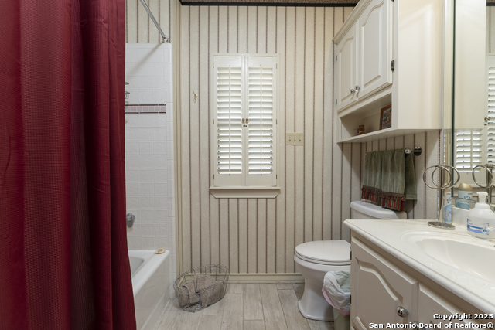
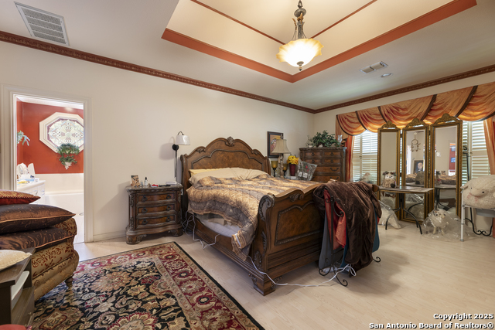
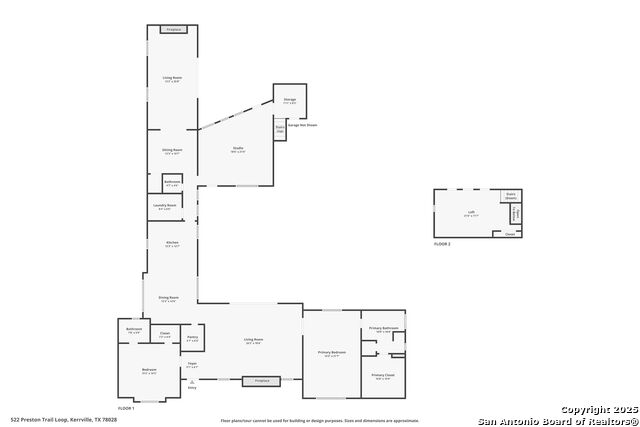
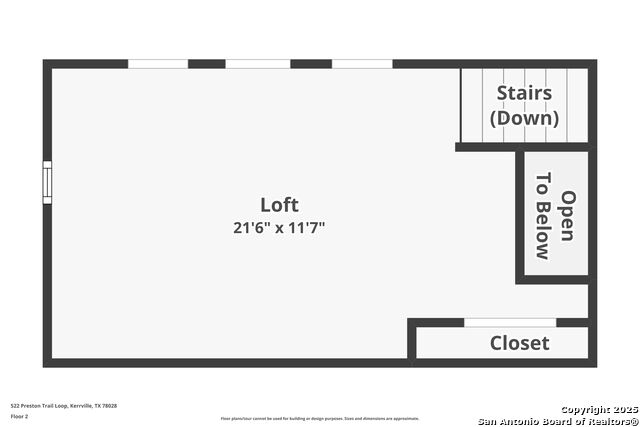
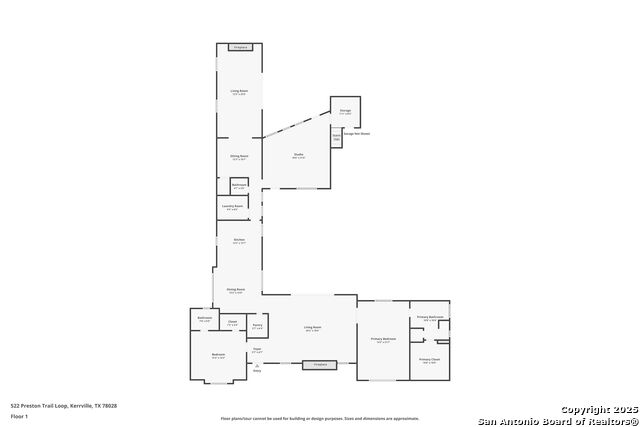







- MLS#: 1884704 ( Single Residential )
- Street Address: 522 Preston Trail
- Viewed: 10
- Price: $599,000
- Price sqft: $204
- Waterfront: No
- Year Built: 1990
- Bldg sqft: 2940
- Bedrooms: 2
- Total Baths: 3
- Full Baths: 2
- 1/2 Baths: 1
- Garage / Parking Spaces: 1
- Days On Market: 157
- Additional Information
- County: KERR
- City: Kerrville
- Zipcode: 78028
- Subdivision: Riverhill Th 8
- District: Kerrville.
- Elementary School: Nimitz
- Middle School: Hal Peterson
- High School: Tivy
- Provided by: Option One Real Estate
- Contact: Jason Campbell
- (210) 389-5266

- DMCA Notice
-
Description**Open House Saturday November 8th 11:00 2:00 ** Welcome to your dream retreat in beautiful Kerrville! This unique 2 bedroom, 2.5 bathroom home offers an impressive 2,940 square feet of thoughtfully designed living space perfect for those who value comfort, functionality, and room to grow. Step inside to discover a flowing, open floor plan with no carpet throughout, making for easy maintenance and a clean, modern feel. The home features two generous living rooms, a sitting room, a loft, and a separate studio, providing endless options for a home office, art space, guest quarters, or media room. Whether you're entertaining or relaxing, you'll appreciate the flexible layout and abundant natural light. With so much space and potential, this home is a rare find in a peaceful, established golf course community. Don't miss the opportunity to make this spacious and versatile property your own!
Features
Possible Terms
- Conventional
- FHA
- VA
- Cash
Air Conditioning
- One Central
Apprx Age
- 35
Builder Name
- Unknown
Construction
- Pre-Owned
Contract
- Exclusive Right To Sell
Days On Market
- 138
Currently Being Leased
- No
Dom
- 138
Elementary School
- Nimitz
Exterior Features
- Stucco
Fireplace
- One
- Living Room
Floor
- Ceramic Tile
- Vinyl
Foundation
- Slab
Garage Parking
- None/Not Applicable
Heating
- Central
Heating Fuel
- Electric
High School
- Tivy
Home Owners Association Mandatory
- None
Inclusions
- Ceiling Fans
- Washer Connection
- Dryer Connection
- Stove/Range
- Disposal
- Dishwasher
- Electric Water Heater
Instdir
- Take IH-10 W then take exit 524 take TX-27 W. turn left onto TX-534 loop S. Turn right on TX-173 N. Turn left on Rolling Green Dr then a right onto Preston Trail Loop
Interior Features
- Two Living Area
- Separate Dining Room
- Island Kitchen
- Breakfast Bar
- Media Room
- Loft
- All Bedrooms Downstairs
- Laundry Main Level
- Laundry Room
- Walk in Closets
Kitchen Length
- 12
Legal Desc Lot
- 18
Legal Description
- Riverhill Th 8 Blk 3 Lot 18
- 19
Lot Description
- 1/4 - 1/2 Acre
Middle School
- Hal Peterson
Neighborhood Amenities
- Pool
- Tennis
- Golf Course
- Clubhouse
Occupancy
- Owner
Owner Lrealreb
- No
Ph To Show
- 210-222-2227
Possession
- Closing/Funding
Property Type
- Single Residential
Recent Rehab
- No
Roof
- Tile
School District
- Kerrville.
Source Sqft
- Appsl Dist
Style
- One Story
- Mediterranean
Total Tax
- 11760.23
Views
- 10
Virtual Tour Url
- Yes
Water/Sewer
- Water System
- Sewer System
- City
Window Coverings
- Some Remain
Year Built
- 1990
Property Location and Similar Properties


