
- Michaela Aden, ABR,MRP,PSA,REALTOR ®,e-PRO
- Premier Realty Group
- Mobile: 210.859.3251
- Mobile: 210.859.3251
- Mobile: 210.859.3251
- michaela3251@gmail.com
Property Photos
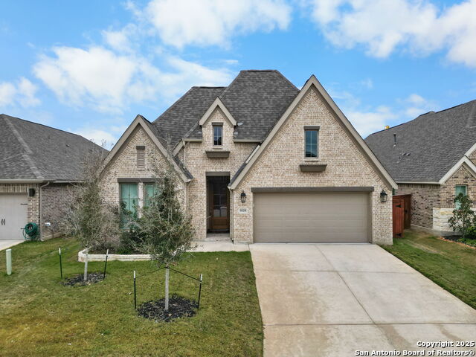

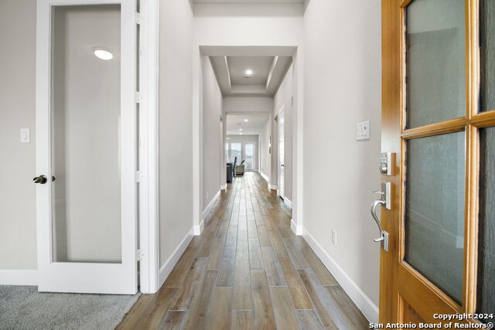
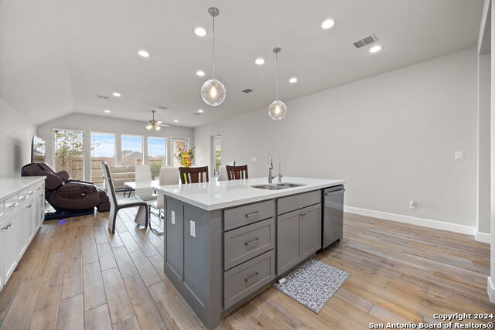
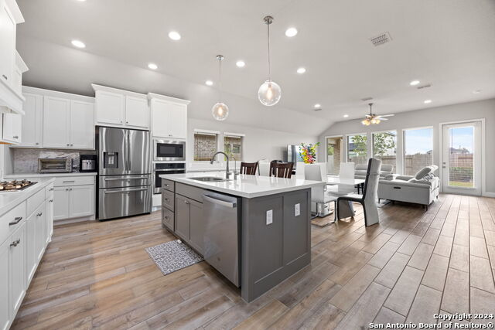
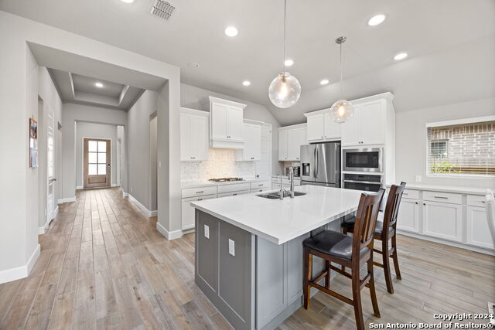
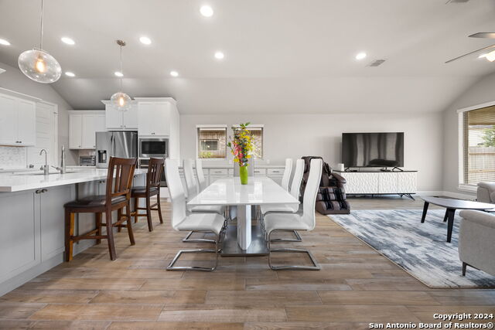
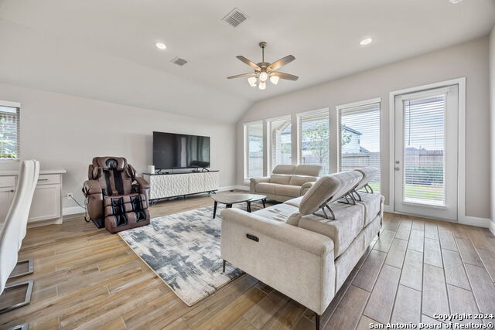
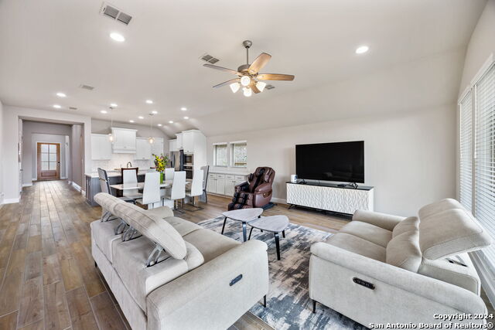
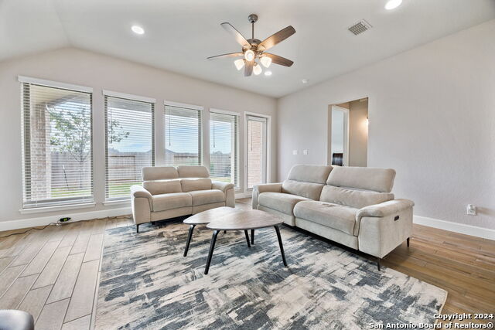
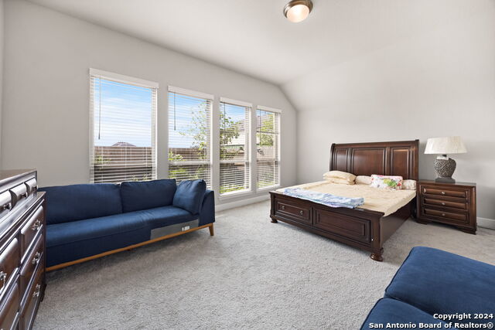
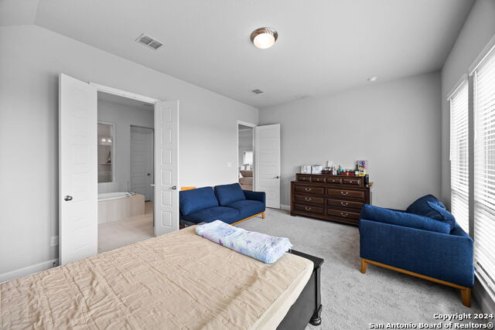
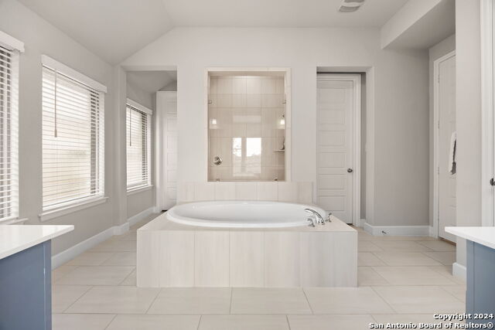
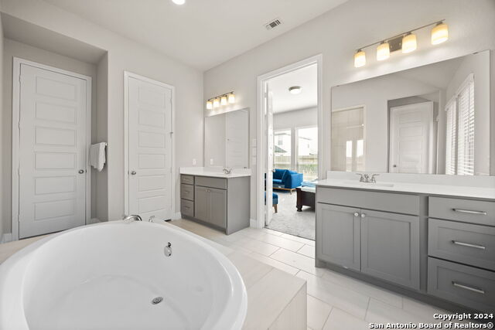
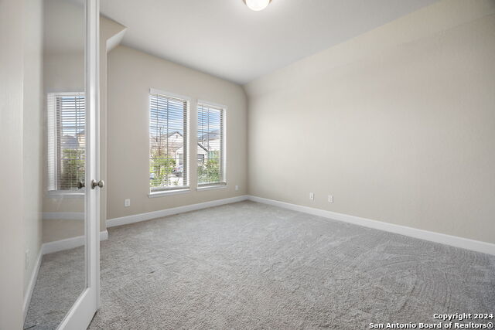
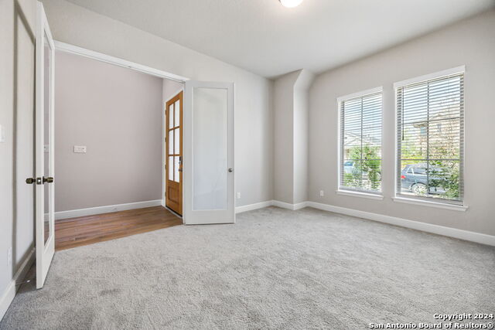
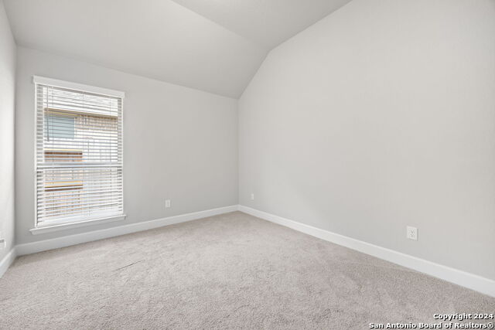
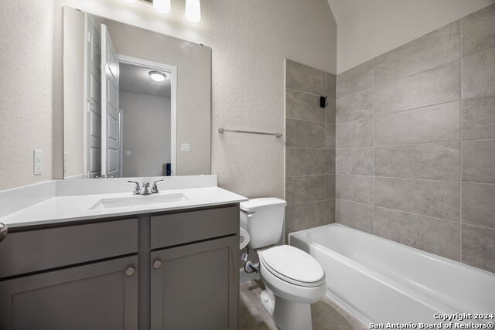
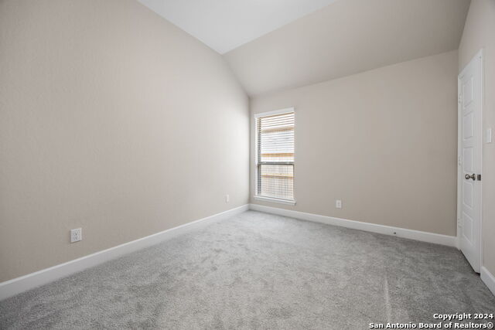
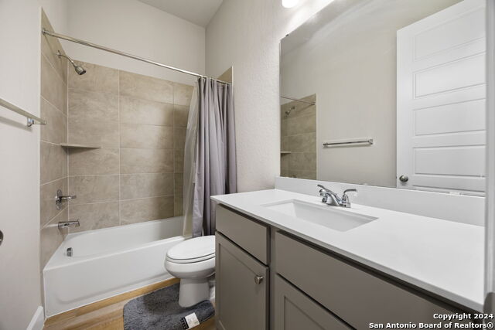
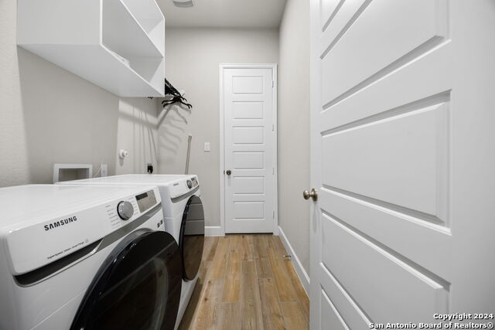
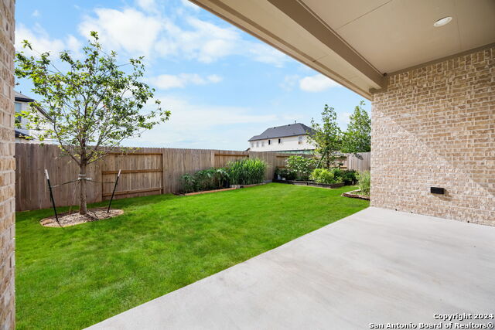
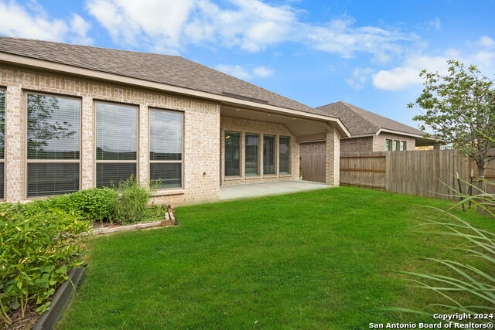
- MLS#: 1884700 ( Residential Rental )
- Street Address: 9328 Trestle Creek
- Viewed: 32
- Price: $2,995
- Price sqft: $1
- Waterfront: No
- Year Built: 2023
- Bldg sqft: 2518
- Bedrooms: 4
- Total Baths: 3
- Full Baths: 3
- Days On Market: 89
- Additional Information
- County: BEXAR
- City: San Antonio
- Zipcode: 78254
- Subdivision: Stillwater Ranch
- District: Northside
- Elementary School: Scarborough
- Middle School: FOLKS
- High School: Sotomayor
- Provided by: Keller Williams City-View
- Contact: Donald Walker
- (830) 590-0977

- DMCA Notice
-
DescriptionDiscover this stunning home that seamlessly blends modern comfort with timeless elegance. Nestled in a serene and sought after neighborhood, this home is an ideal sanctuary for those looking for both tranquility and convenience. Entry and extended entry with 12 foot ceilings. Game room with French doors frame the entry. Spacious family room with a wall of windows. Open kitchen offers an island with built in seating space and a corner walk in pantry. Primary suite with a wall of windows. Dual vanities, garden tub, separate glass enclosed shower and two walk in closets in the primary bath. Guest suite just off the extended entry with a full bathroom and walk in closet. Secondary bedrooms with walk in closets. Utility room with private access to the primary bathroom. Covered backyard patio. Mud room just off the two car garage. This home has been lovingly cared for, ensuring it is move in ready. Apply today!
Features
Accessibility
- Hallways 42" Wide
- First Floor Bath
- First Floor Bedroom
- Stall Shower
Air Conditioning
- One Central
- Zoned
Application Fee
- 50
Application Form
- TXR-2003
Apply At
- ADMIN@WALKERTEXASRE.COM
Builder Name
- Perry Homes
Cleaning Deposit
- 200
Common Area Amenities
- Clubhouse
- Pool
- Exercise Room
- Jogging Trail
- Playground
- Tennis Court
- Sports Court
- Basketball Court
Days On Market
- 84
Dom
- 84
Elementary School
- Scarborough
Energy Efficiency
- Tankless Water Heater
- 16+ SEER AC
- Programmable Thermostat
- 12"+ Attic Insulation
- Double Pane Windows
- Energy Star Appliances
- Radiant Barrier
- Low E Windows
- Ceiling Fans
Exterior Features
- Brick
- 4 Sides Masonry
- Siding
Fireplace
- Not Applicable
Flooring
- Carpeting
- Ceramic Tile
Foundation
- Slab
Garage Parking
- Two Car Garage
- Attached
Green Features
- Geo-Thermal HVAC
- Low Flow Commode
- Low Flow Fixture
Heating
- Central
Heating Fuel
- Natural Gas
High School
- Sotomayor High School
Inclusions
- Ceiling Fans
- Washer Connection
- Dryer Connection
- Self-Cleaning Oven
- Microwave Oven
- Stove/Range
- Disposal
- Dishwasher
- Smoke Alarm
- Pre-Wired for Security
- Garage Door Opener
- Plumb for Water Softener
- Carbon Monoxide Detector
Instdir
- From Loop 1604 West
- exit Shanefield Rd. Turn right. Continue to Zeke Ave and turn left. Travel for .04 miles. Turn left on Stillwater Pass. Turn left on Stillwater Pass. Turn left on Pioneer Junction. Sales center is on the left at 9311 Pioneer Junction.
Interior Features
- Two Living Area
- Liv/Din Combo
- Island Kitchen
- Walk-In Pantry
- Game Room
- Utility Room Inside
- 1st Floor Lvl/No Steps
- High Ceilings
- Open Floor Plan
- Pull Down Storage
- Walk in Closets
Kitchen Length
- 17
Legal Description
- CB 4450G (STILLWATER RANCH UT-27/28)
- BLOCK 212 LOT 16
Lot Dimensions
- 50x120
Max Num Of Months
- 12
Middle School
- FOLKS
Min Num Of Months
- 12
Miscellaneous
- Also For Sale
Occupancy
- Owner
Owner Lrealreb
- No
Personal Checks Accepted
- Yes
Ph To Show
- 8305900977
Property Type
- Residential Rental
Recent Rehab
- No
Restrictions
- Smoking Outside Only
Roof
- Composition
Salerent
- For Rent
School District
- Northside
Section 8 Qualified
- No
Security Deposit
- 3150
Source Sqft
- Appsl Dist
Style
- One Story
- Ranch
Tenant Pays
- Gas/Electric
- Water/Sewer
- Yard Maintenance
Views
- 32
Water/Sewer
- Water System
- Sewer System
Window Coverings
- Some Remain
Year Built
- 2023
Property Location and Similar Properties


