
- Michaela Aden, ABR,MRP,PSA,REALTOR ®,e-PRO
- Premier Realty Group
- Mobile: 210.859.3251
- Mobile: 210.859.3251
- Mobile: 210.859.3251
- michaela3251@gmail.com
Property Photos
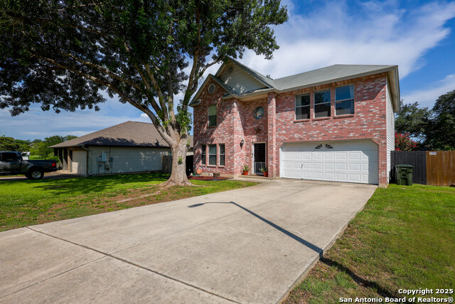

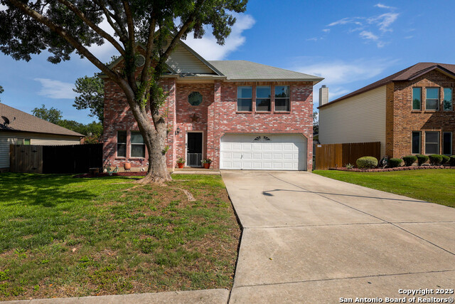
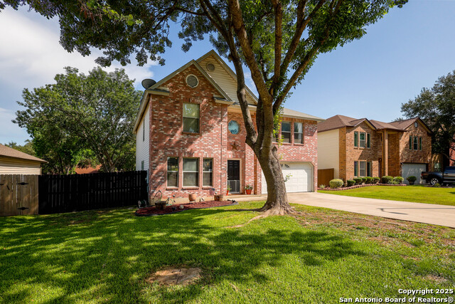
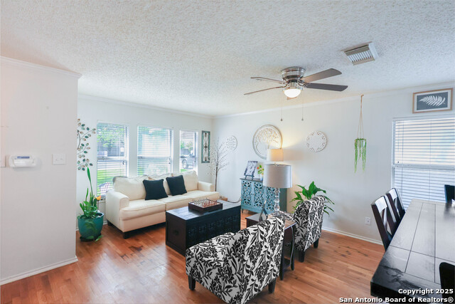
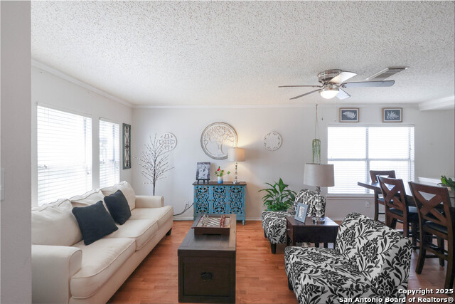
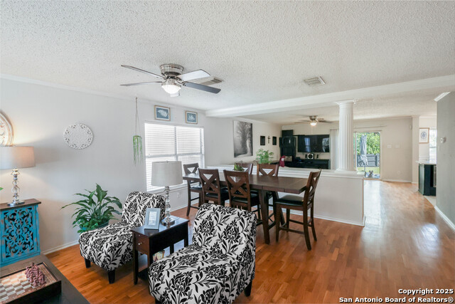
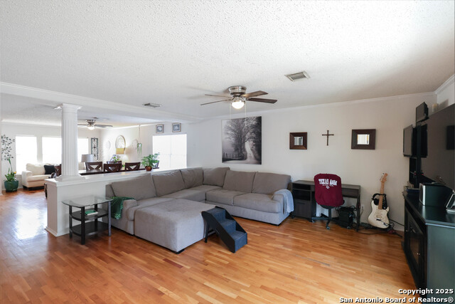
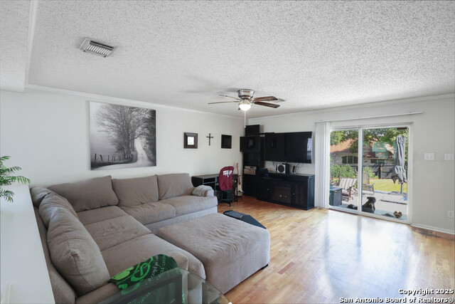
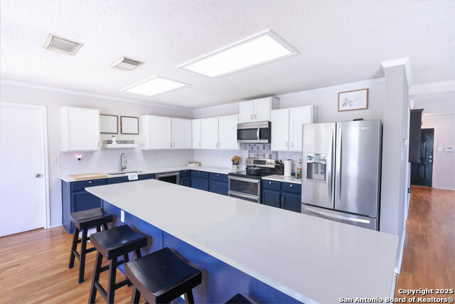
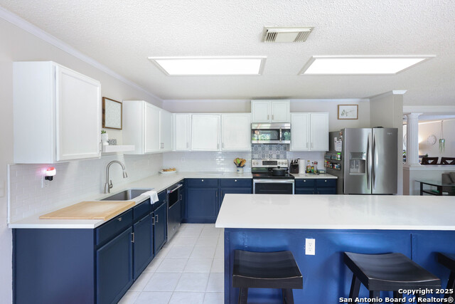
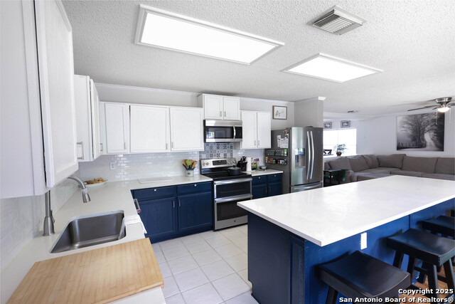
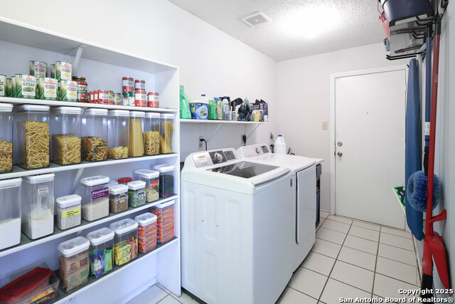
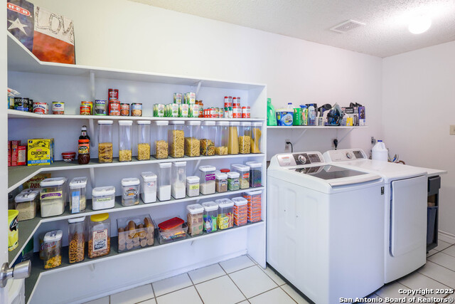
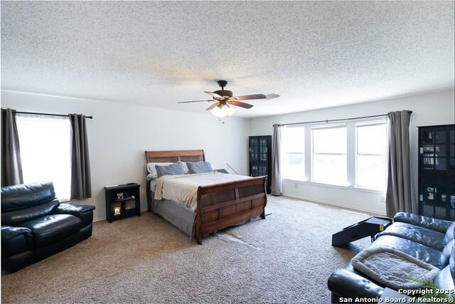
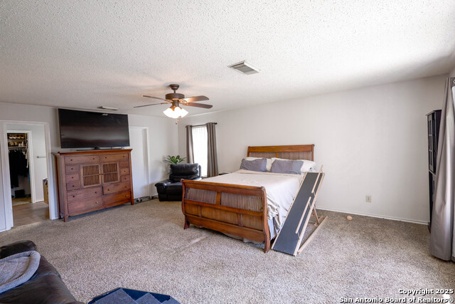
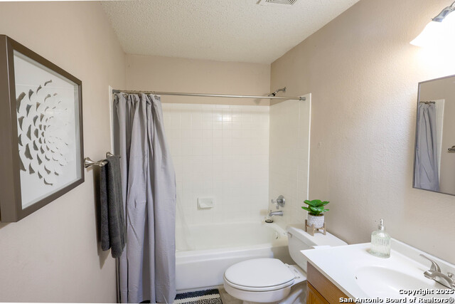
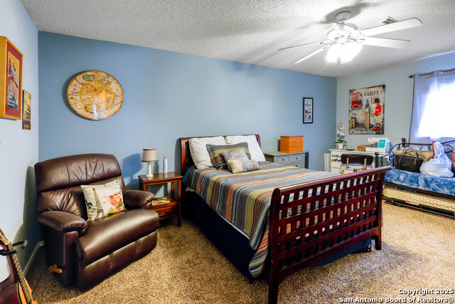
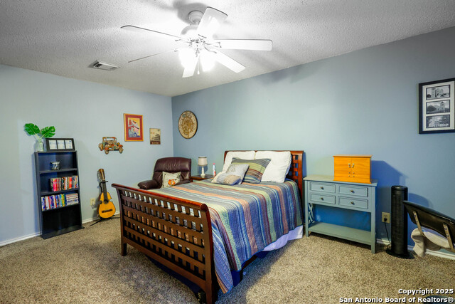
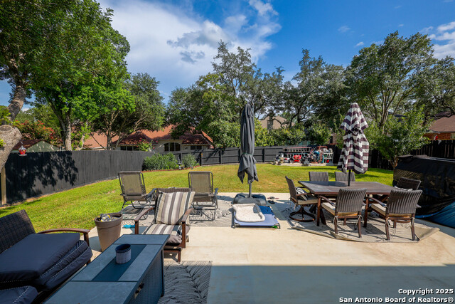
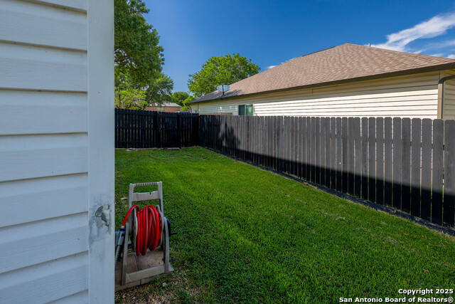
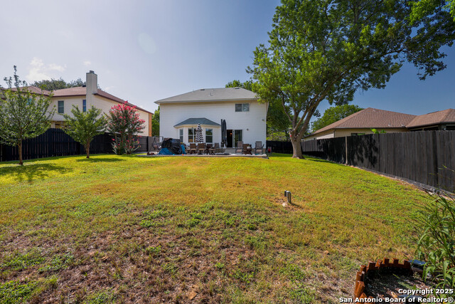
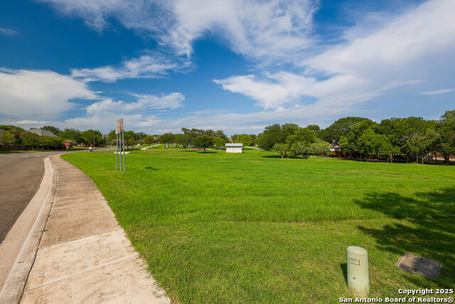
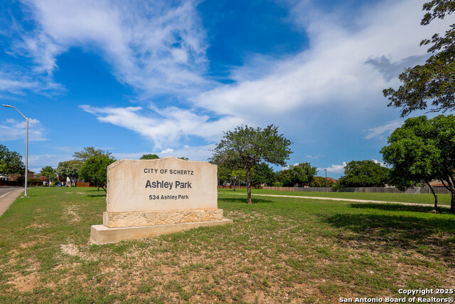
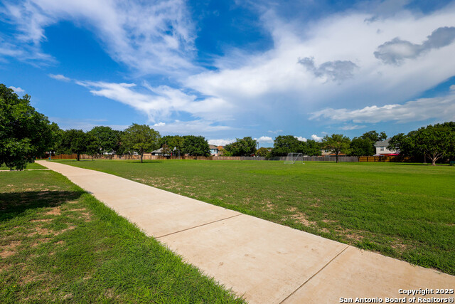
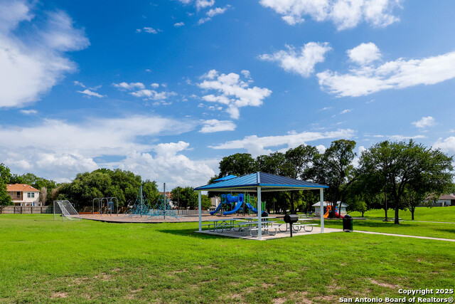
- MLS#: 1884649 ( Single Residential )
- Street Address: 522 Ashley Park
- Viewed: 11
- Price: $274,950
- Price sqft: $108
- Waterfront: No
- Year Built: 1996
- Bldg sqft: 2537
- Bedrooms: 3
- Total Baths: 3
- Full Baths: 2
- 1/2 Baths: 1
- Garage / Parking Spaces: 2
- Days On Market: 19
- Additional Information
- County: GUADALUPE
- City: Schertz
- Zipcode: 78154
- Subdivision: Ashley Place
- District: Schertz Cibolo Universal City
- Elementary School: Norma J Paschal
- Middle School: Corbett
- High School: Samuel Clemens
- Provided by: Brandi Cook Real Estate Group
- Contact: Alberto Ramirez
- (210) 243-9736

- DMCA Notice
-
DescriptionBeautifully Designed Home with Spacious Living and Entertainer's Backyard This warm and inviting home features real hardwood floors throughout the main level, staircase, and upstairs landing. The layout includes multiple living areas, including a formal sitting room, a comfortable family room with a large sectional, and a dining space that connects easily to the kitchen, making it perfect for gatherings. The oversized bedrooms offer comfort and space, each with generous closets, while the primary suite includes multiple closets and a bathroom designed for relaxation. The island kitchen is both functional and stylish, offering a smooth top self cleaning range, built in microwave, stainless steel appliances, ample counter space, and bar seating for casual meals or entertaining. A walk in laundry room with built in shelving and a full pantry system adds convenience and organization. Out back, the large patio and deck area provide the ideal space for relaxing or entertaining. The expansive yard is surrounded by mature trees and features multiple seating zones, offering plenty of room for pets, play, or future additions. Located just minutes from Randolph AFB and Fort Sam Houston, this home delivers everyday comfort, tasteful style, and a location that checks all the boxes.
Features
Possible Terms
- Conventional
- FHA
- VA
- TX Vet
- Cash
Air Conditioning
- One Central
Apprx Age
- 29
Builder Name
- KB Homes
Construction
- Pre-Owned
Contract
- Exclusive Right To Sell
Days On Market
- 13
Dom
- 13
Elementary School
- Norma J Paschal
Exterior Features
- Brick
- Siding
- Cement Fiber
Fireplace
- Not Applicable
Floor
- Carpeting
- Wood
Foundation
- Slab
Garage Parking
- Two Car Garage
Heating
- Heat Pump
Heating Fuel
- Electric
High School
- Samuel Clemens
Home Owners Association Fee
- 125
Home Owners Association Frequency
- Annually
Home Owners Association Mandatory
- Mandatory
Home Owners Association Name
- ASHLEY PLACE
Inclusions
- Ceiling Fans
- Washer Connection
- Dryer Connection
- Self-Cleaning Oven
- Microwave Oven
- Disposal
- Dishwasher
- City Garbage service
Instdir
- Head northeast on I-35 N and take exit 174B for Schertz Parkway. Merge onto Exchange Ave/I-35 N for 0.6 miles
- then turn right onto Schertz Parkway. Continue for 1.2 miles and turn left onto Ashley Park Circle.
Interior Features
- Two Living Area
Kitchen Length
- 15
Legal Desc Lot
- 32
Legal Description
- Lot: 32 Blk: 4 Addn: Ashley Place Unit 2
Middle School
- Corbett
Multiple HOA
- No
Neighborhood Amenities
- Park/Playground
Occupancy
- Owner
Owner Lrealreb
- No
Ph To Show
- 210-222-2227
Possession
- Closing/Funding
Property Type
- Single Residential
Roof
- Composition
School District
- Schertz-Cibolo-Universal City ISD
Source Sqft
- Appsl Dist
Style
- Two Story
Total Tax
- 5712.77
Views
- 11
Water/Sewer
- City
Window Coverings
- Some Remain
Year Built
- 1996
Property Location and Similar Properties


