
- Michaela Aden, ABR,MRP,PSA,REALTOR ®,e-PRO
- Premier Realty Group
- Mobile: 210.859.3251
- Mobile: 210.859.3251
- Mobile: 210.859.3251
- michaela3251@gmail.com
Property Photos
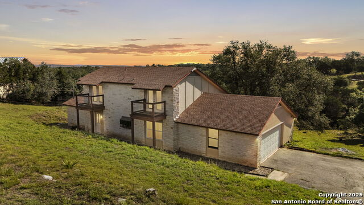

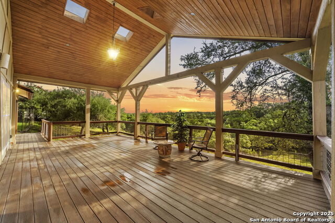
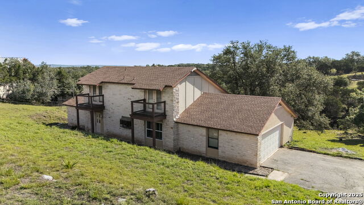
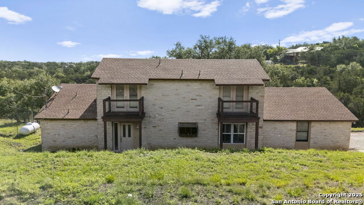
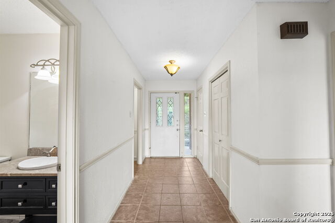
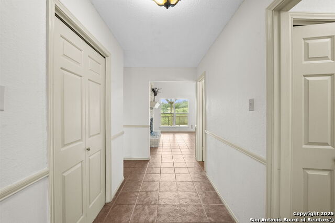
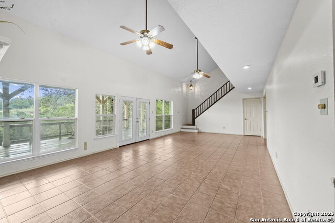
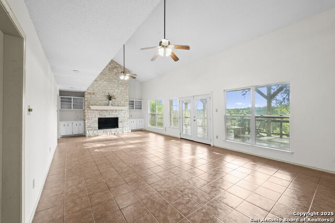
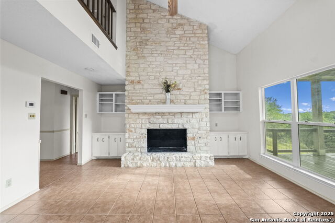
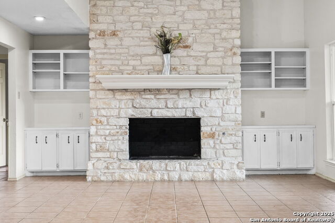
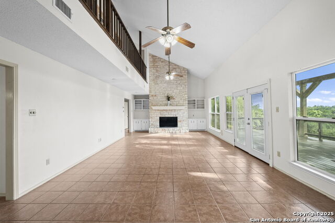
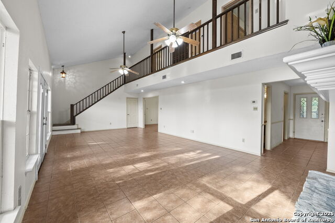
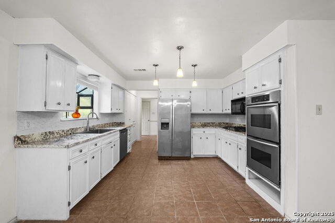
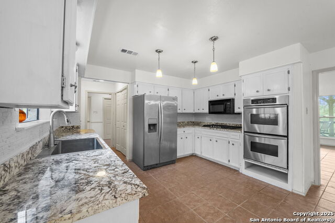
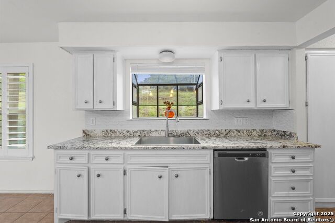
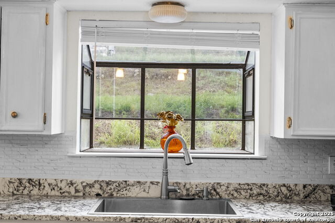
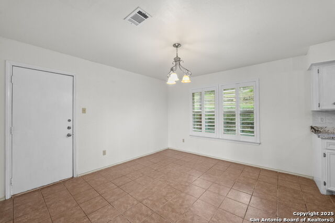
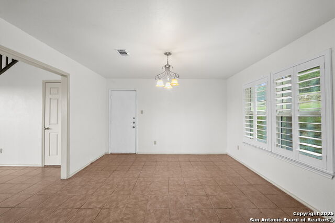
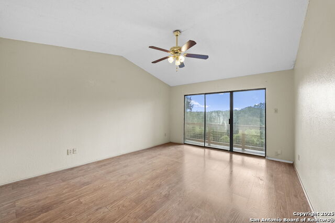
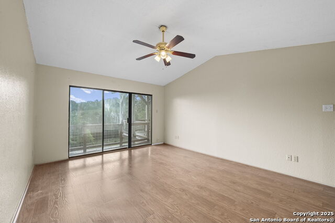
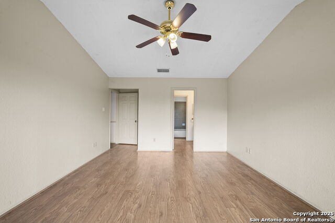
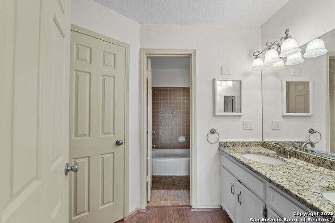
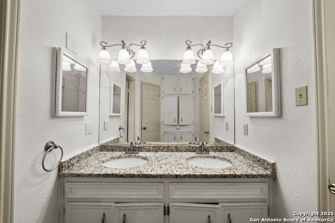
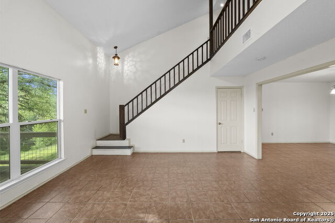
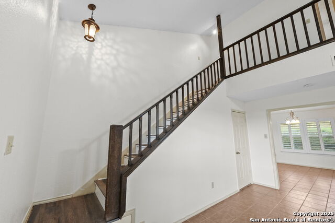
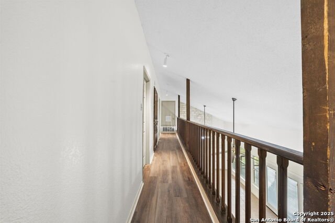
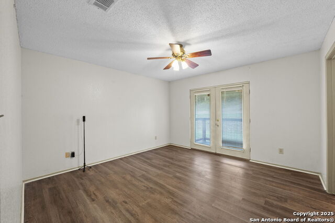
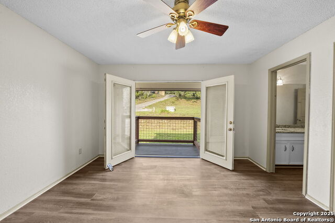
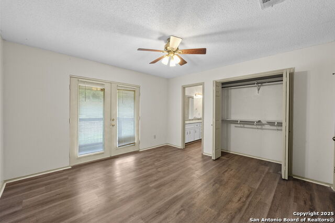
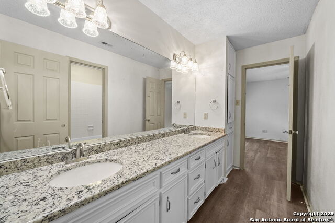
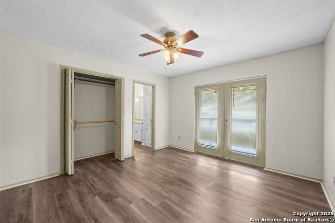
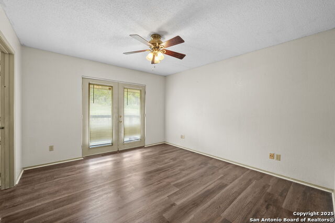
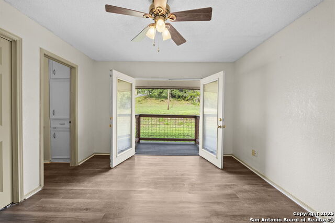
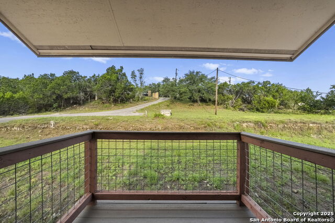
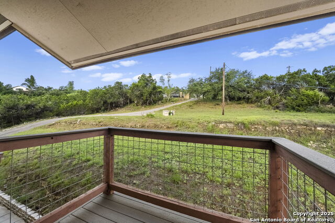
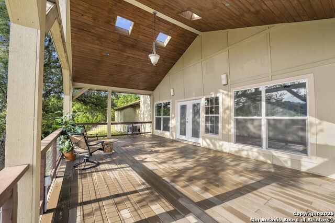
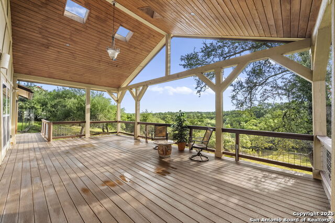
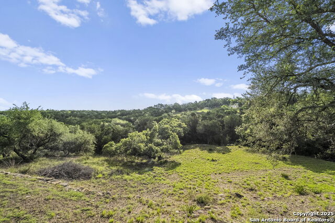
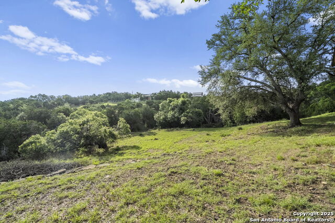
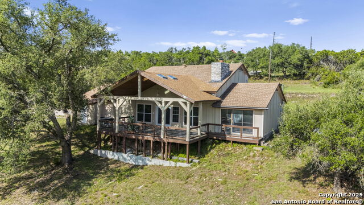
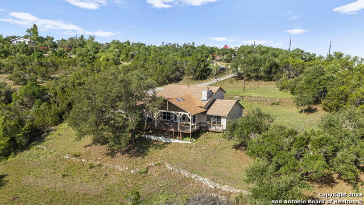
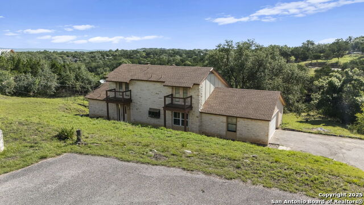
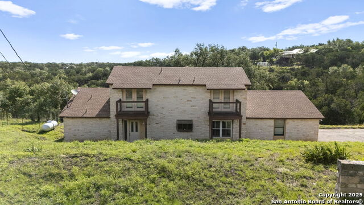
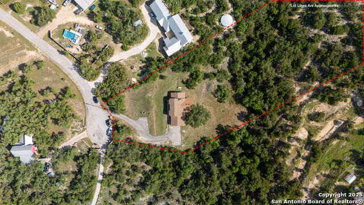
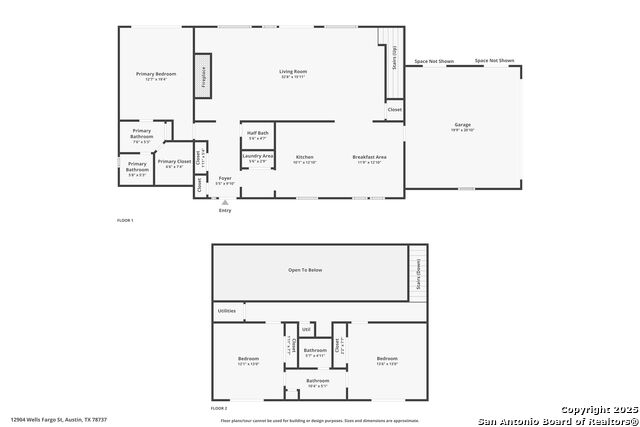
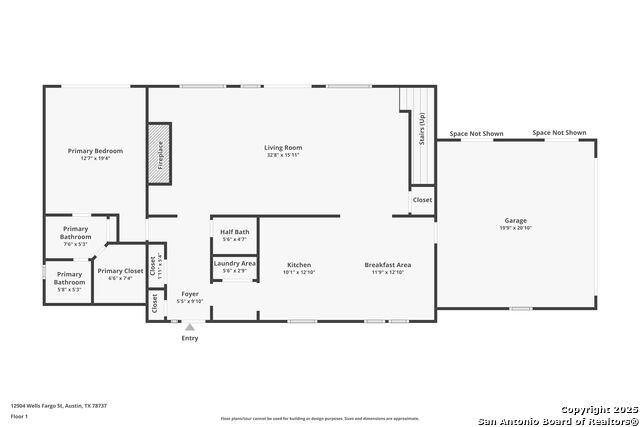
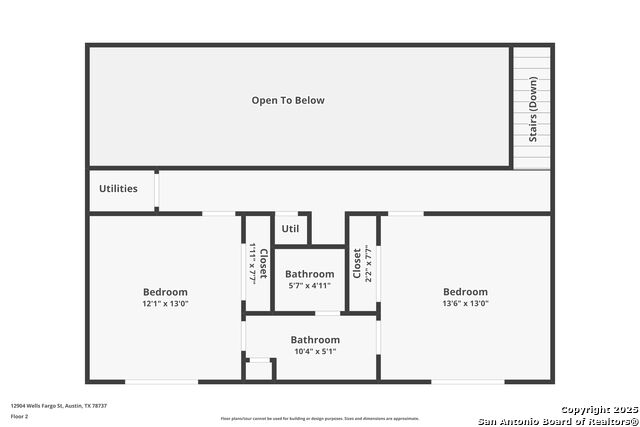
- MLS#: 1884627 ( Single Residential )
- Street Address: 12904 Wells Fargo
- Viewed: 37
- Price: $799,999
- Price sqft: $333
- Waterfront: No
- Year Built: 1978
- Bldg sqft: 2400
- Bedrooms: 3
- Total Baths: 3
- Full Baths: 2
- 1/2 Baths: 1
- Garage / Parking Spaces: 2
- Days On Market: 144
- Additional Information
- County: HAYS
- City: Austin
- Zipcode: 78737
- Subdivision: Big Country
- District: Dripping Springs ISD
- Elementary School: DRIPPING SPRINGS HAYS CTY
- Middle School: DRIPPING SPRINGS HAYS C
- High School: Dripping Springs
- Provided by: Niva Realty
- Contact: Justin Garcia
- (210) 213-4927

- DMCA Notice
-
DescriptionHill Country Retreat on 2.54 Acres with Creek, Views & Upgrades! Nestled at the end of a quiet cul de sac, this one of a kind home offers a private, serene country setting with a wet weather creek and sweeping Hill Country views. Priced below its tax appraisal, enjoy the scenery from the expansive deck, the family room with walls of windows, or the balconies off the upstairs bedrooms. Behind a private gate, you'll find a beautifully updated home featuring a spacious living area that stuns with vaulted ceilings, a cozy stone fireplace, built in bookcases, and no carpet floors that extend into the downstairs primary suite complete with its own patio and relaxing views. The kitchen boasts ample cabinet space, a breakfast nook, gas cooking, and double ovens perfect for entertaining or everyday living. Upstairs bedrooms are generously sized, each with hilltop vistas and private balcony access. Additional features include a private well with a full water filtration system and an attached 2 car garage. If you're looking for peaceful living with modern comforts and picturesque surroundings, this Hill Country retreat is one you don't want to miss.
Features
Possible Terms
- Conventional
- Cash
Air Conditioning
- One Central
Apprx Age
- 47
Block
- N/A
Builder Name
- Unknown
Construction
- Pre-Owned
Contract
- Exclusive Right To Sell
Days On Market
- 85
Dom
- 85
Elementary School
- DRIPPING SPRINGS HAYS CTY
Exterior Features
- Stone/Rock
Fireplace
- One
Floor
- Saltillo Tile
- Laminate
Foundation
- Slab
Garage Parking
- Two Car Garage
Heating
- Central
Heating Fuel
- Electric
- Propane Owned
High School
- Dripping Springs High School
Home Owners Association Mandatory
- None
Inclusions
- Ceiling Fans
- Washer Connection
- Dryer Connection
- Gas Cooking
- Refrigerator
- Dishwasher
- Double Ovens
Instdir
- 290 S
- R @ FITZHUGH
- L @ BIG COUNTRY (approx 3 miles
- R @ TRAIL DRIVER
- L @ SHISHONI
- L @ WELLS FARGO
Interior Features
- Liv/Din Combo
- Utility Room Inside
- High Ceilings
- Walk in Closets
Kitchen Length
- 10
Legal Desc Lot
- 69
Legal Description
- Big Country Sec 4 Lot 69 2.54 Ac Geo#90402136
Middle School
- DRIPPING SPRINGS Middle HAYS CTY
Neighborhood Amenities
- None
Owner Lrealreb
- No
Ph To Show
- 2102222227
Possession
- Closing/Funding
Property Type
- Single Residential
Roof
- Composition
School District
- Dripping Springs ISD
Source Sqft
- Appsl Dist
Style
- Two Story
Total Tax
- 6000
Views
- 37
Water/Sewer
- Water System
- Sewer System
Window Coverings
- Some Remain
Year Built
- 1978
Property Location and Similar Properties


