
- Michaela Aden, ABR,MRP,PSA,REALTOR ®,e-PRO
- Premier Realty Group
- Mobile: 210.859.3251
- Mobile: 210.859.3251
- Mobile: 210.859.3251
- michaela3251@gmail.com
Property Photos
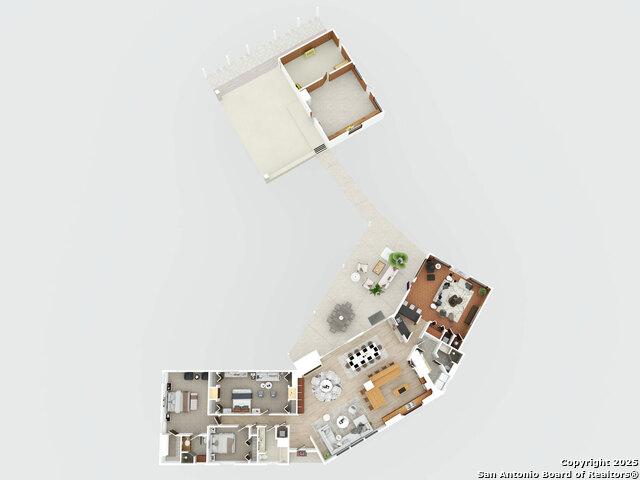

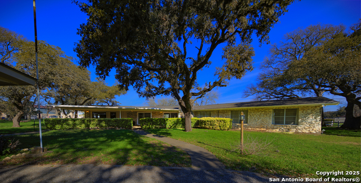
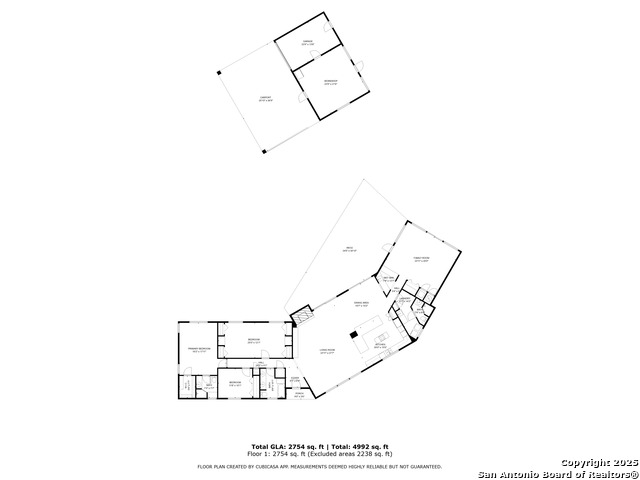
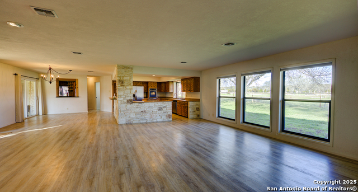
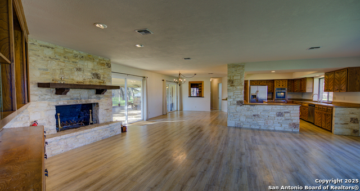
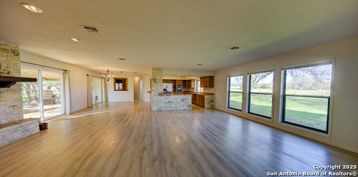
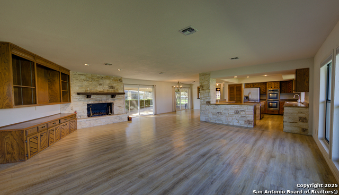
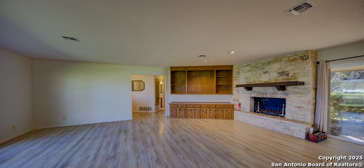
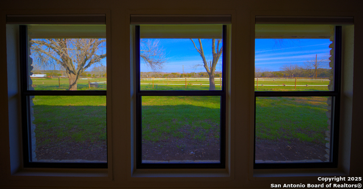
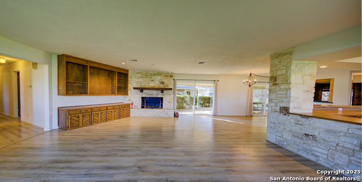
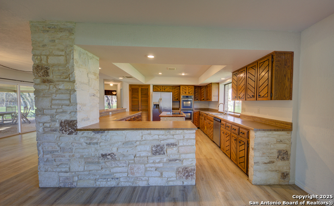
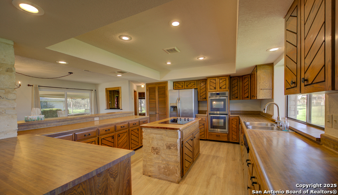
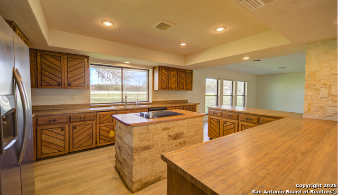
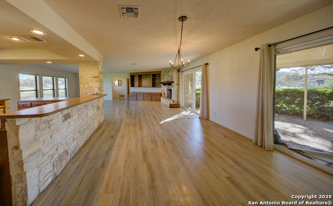
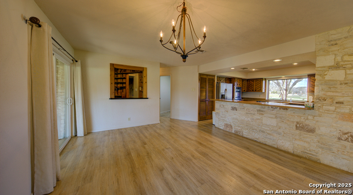
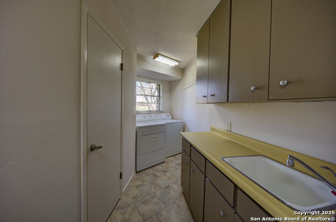
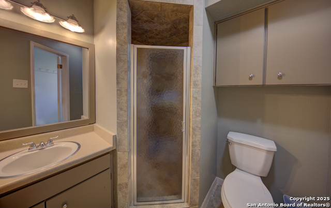
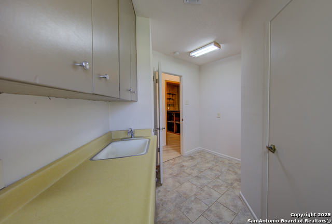
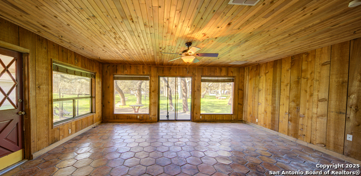
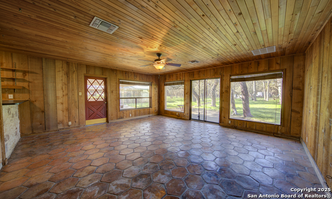
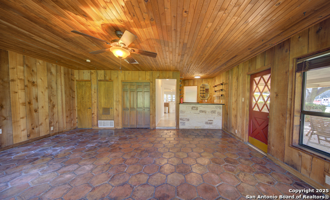
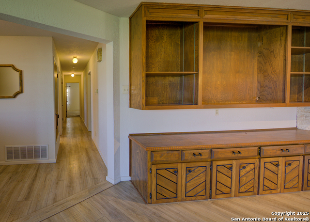
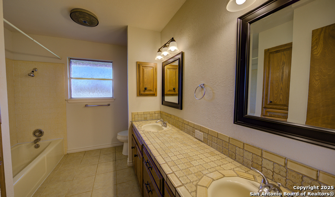
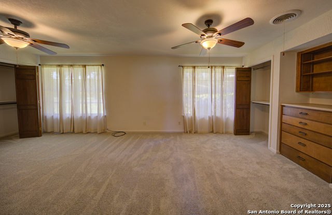
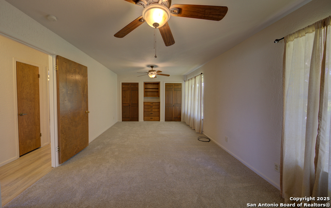
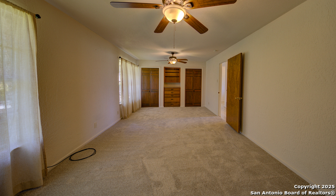
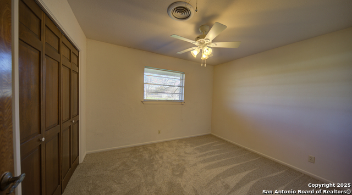
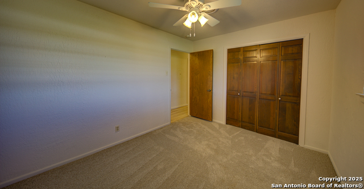
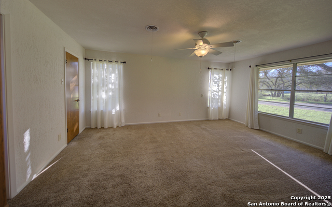
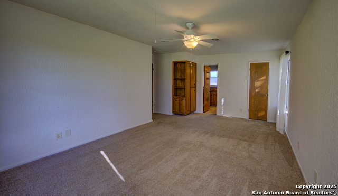
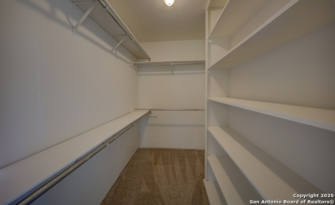
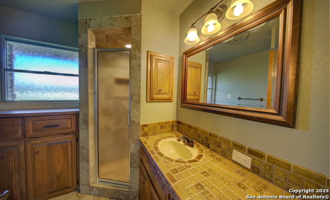
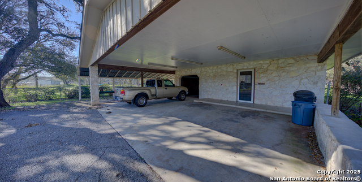
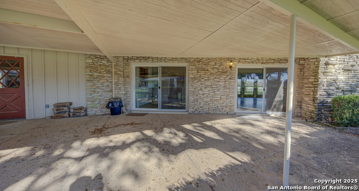
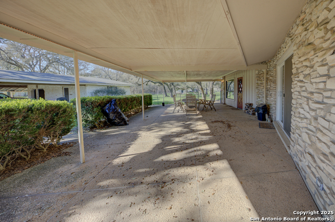
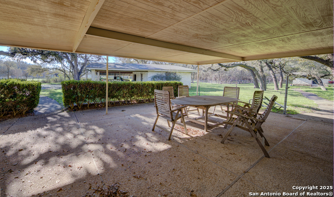
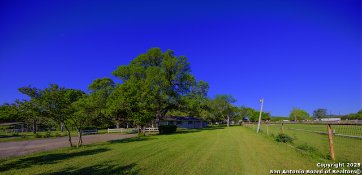
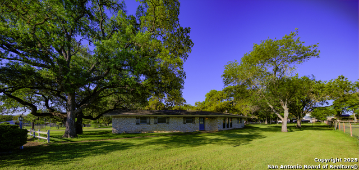
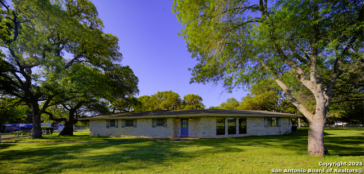
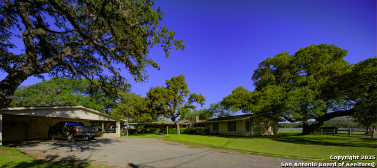
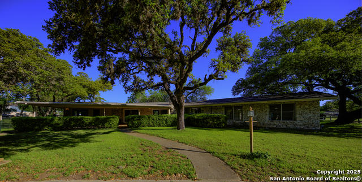
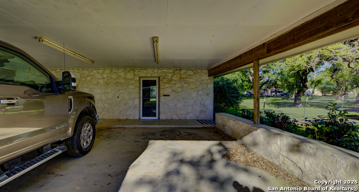
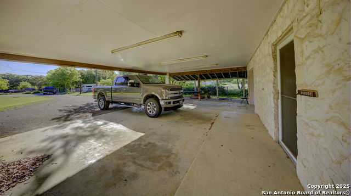
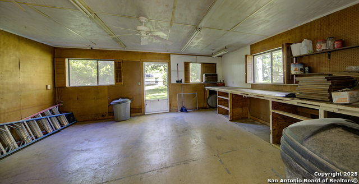
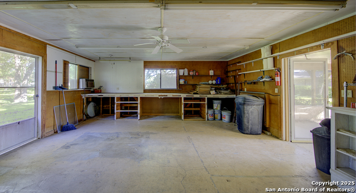
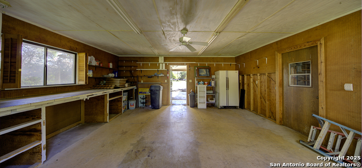
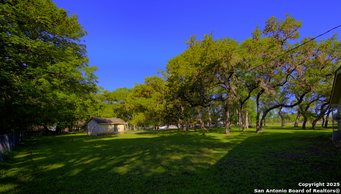
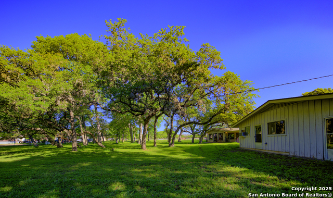
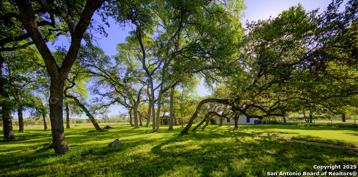
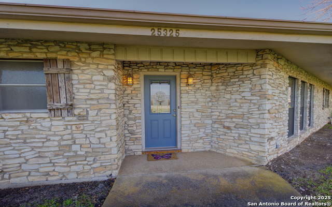
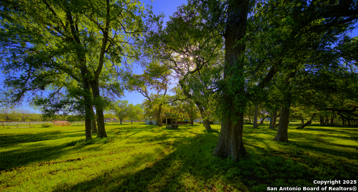
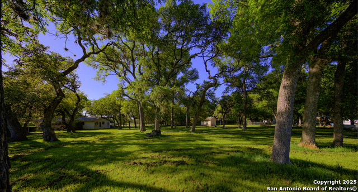
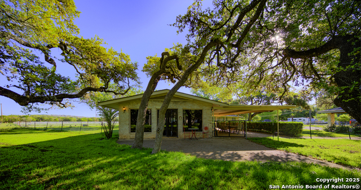
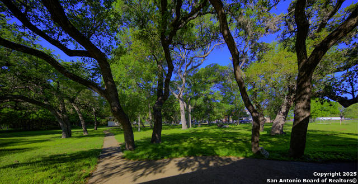
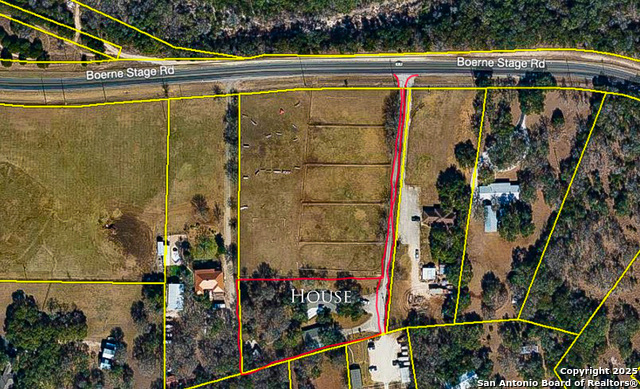
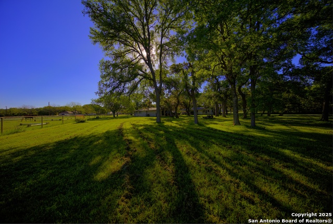
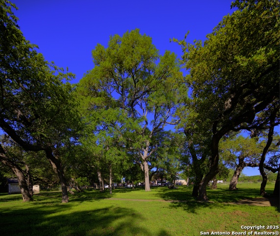
- MLS#: 1884543 ( Residential Rental )
- Street Address: 25325 Boerne Stage
- Viewed: 16
- Price: $2,750
- Price sqft: $1
- Waterfront: No
- Year Built: Not Available
- Bldg sqft: 2754
- Bedrooms: 3
- Total Baths: 3
- Full Baths: 3
- Days On Market: 76
- Additional Information
- County: BEXAR
- City: San Antonio
- Zipcode: 78255
- District: Northside
- Elementary School: Sara B McAndrew
- Middle School: Rawlinson
- High School: Clark
- Provided by: The House Company
- Contact: Scott Billingsley
- (210) 573-6106

- DMCA Notice
-
DescriptionLarge One Story on over an acre * Updated & Upgraded * Click on the "Virtual Tour Link" and Scroll to the bottom of the page for the 3D AI Virtual Tour * Zoned HVAC * Large Open Living/Kitchen/Dining Area * Large Family Room * 3 Full Baths! * Beautiful Kitchen with Island, Breakfast Bar, Double Ovens, Large Refrigerator, Plenty of Counter Space, and Cabinets! * Huge Covered Patio! * Even Bigger Carport/Garage/Workshop! * Tucked away from the road via a Long Tree Shaded Driveway * Beautiful View of Champion Thoroughbreds Grazing and Training Along with a very Serene & Private Fenced In Yard W/Huge Oaks and Cedar Elms Towering Overhead * Pets are negotiable and approval will not be unreasonably withheld * Well Located Within a Few Minutes of IH10 & Boerne Stage Road And All Kinds of Shopping, Restaurants, & Services. Local Owner/Manager.
Features
Accessibility
- 2+ Access Exits
- Int Door Opening 32"+
- Ext Door Opening 36"+
- 36 inch or more wide halls
- Hallways 42" Wide
- Level Lot
- Level Drive
- No Stairs
- First Floor Bath
- First Floor Bedroom
- Stall Shower
- Wheelchair Adaptable
Air Conditioning
- Two Central
- Zoned
Application Fee
- 50
Application Form
- RENTSPREE
Apply At
- RENTSPREE
Builder Name
- Custom
Common Area Amenities
- Near Shopping
Days On Market
- 73
Dom
- 73
Elementary School
- Sara B McAndrew
Energy Efficiency
- Ceiling Fans
Exterior Features
- 4 Sides Masonry
- Stone/Rock
- Wood
Fireplace
- One
- Living Room
- Wood Burning
Flooring
- Carpeting
- Ceramic Tile
- Laminate
Foundation
- Slab
Garage Parking
- One Car Garage
- Detached
- Side Entry
- Oversized
Heating
- Central
Heating Fuel
- Propane
High School
- Clark
Inclusions
- Ceiling Fans
- Chandelier
- Washer Connection
- Dryer Connection
- Cook Top
- Built-In Oven
- Refrigerator
- Dishwasher
- Ice Maker Connection
- Wet Bar
- Vent Fan
- Smoke Alarm
- Gas Water Heater
- Smooth Cooktop
- Double Ovens
- Custom Cabinets
- Propane Water Heater
- City Garbage service
Instdir
- From IH10 & Boerne Stage Road head West. Entrance will be on the Left. Long paved drive. Home and Garage on Right.
Interior Features
- Two Living Area
- Liv/Din Combo
- Island Kitchen
- Breakfast Bar
- Utility Room Inside
- Secondary Bedroom Down
- High Ceilings
- Open Floor Plan
- High Speed Internet
- All Bedrooms Downstairs
- Laundry Room
- Walk in Closets
Kitchen Length
- 20
Legal Description
- Cb 4704A Blk 1 Lot E 1/2 Of 16
Lot Description
- Cul-de-Sac/Dead End
- County View
- Over 1 - 2 Acres
- Partially Wooded
- Wooded
- Mature Trees (ext feat)
- Secluded
- Level
- Xeriscaped
Max Num Of Months
- 36
Middle School
- Rawlinson
Min Num Of Months
- 12
Miscellaneous
- Owner-Manager
Occupancy
- Vacant
Other Structures
- Workshop
Owner Lrealreb
- No
Personal Checks Accepted
- Yes
Pet Deposit
- 350
Ph To Show
- 2102222227
Property Type
- Residential Rental
Rent Includes
- No Inclusions
Restrictions
- Other
Roof
- Heavy Composition
Salerent
- For Rent
School District
- Northside
Section 8 Qualified
- No
Security Deposit
- 2850
Source Sqft
- Appraiser
Style
- One Story
Tenant Pays
- Gas/Electric
- Water/Sewer
- Interior Maintenance
- Yard Maintenance
- Garbage Pickup
- Renters Insurance Required
Utility Supplier Elec
- CPS
Utility Supplier Gas
- Propane
Utility Supplier Grbge
- CPS
Utility Supplier Sewer
- Septic
Utility Supplier Water
- SAWS
Views
- 16
Virtual Tour Url
- www.tourfactory.com/3132040
Water/Sewer
- Water System
- Septic
Window Coverings
- All Remain
Property Location and Similar Properties


