
- Michaela Aden, ABR,MRP,PSA,REALTOR ®,e-PRO
- Premier Realty Group
- Mobile: 210.859.3251
- Mobile: 210.859.3251
- Mobile: 210.859.3251
- michaela3251@gmail.com
Property Photos
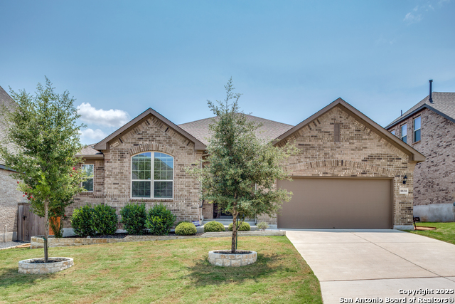

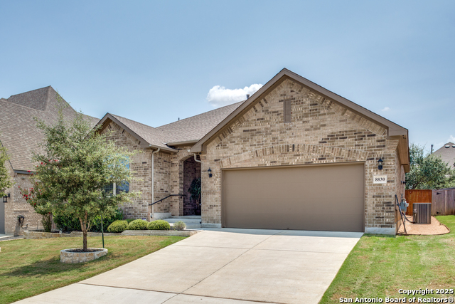
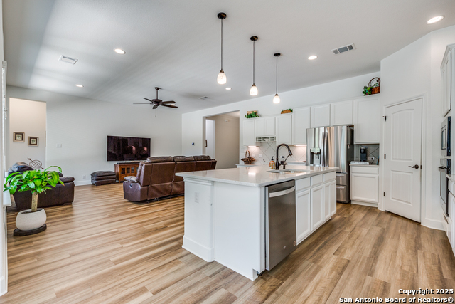
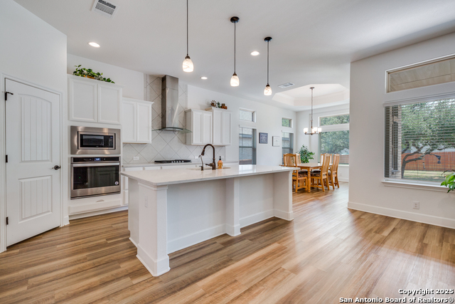
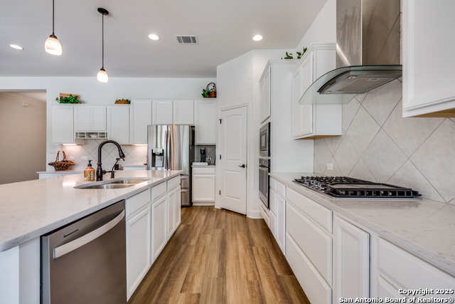
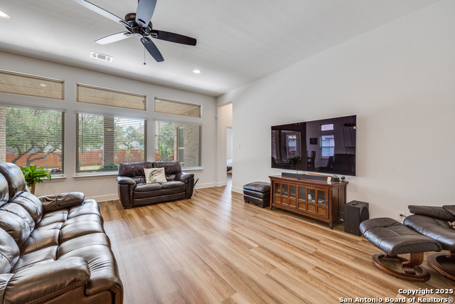
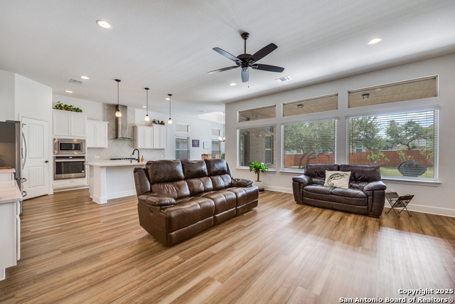
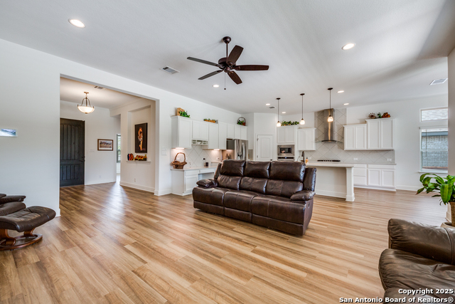
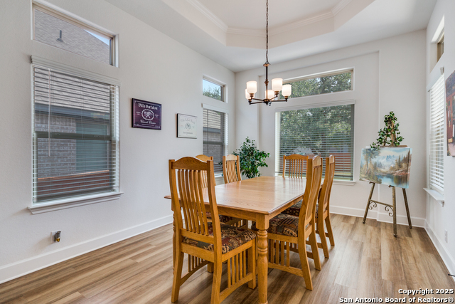
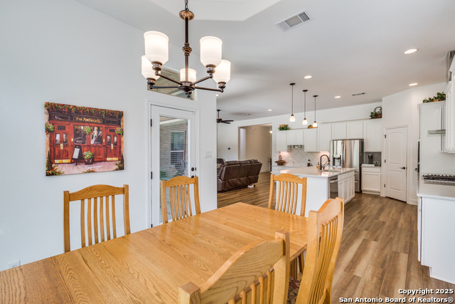
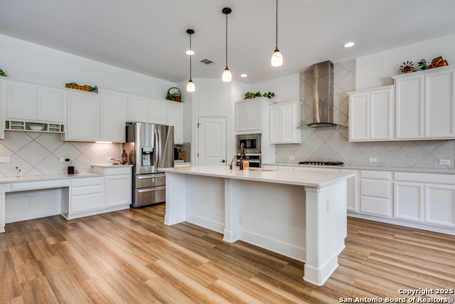
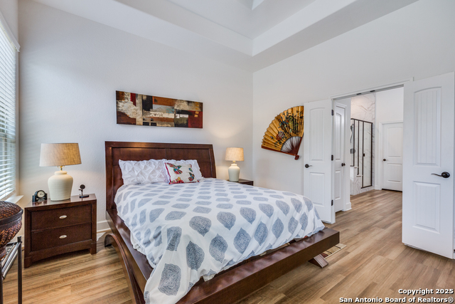
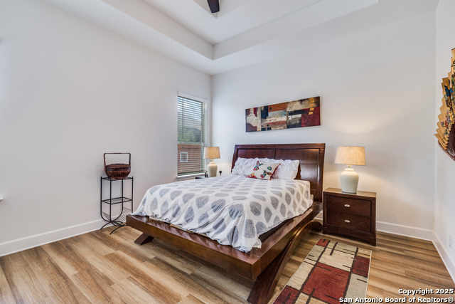
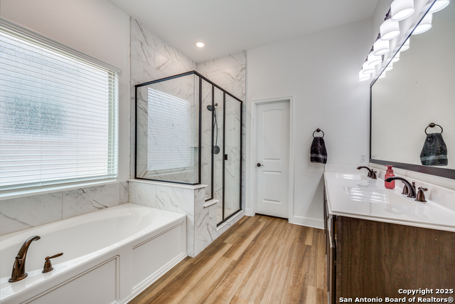
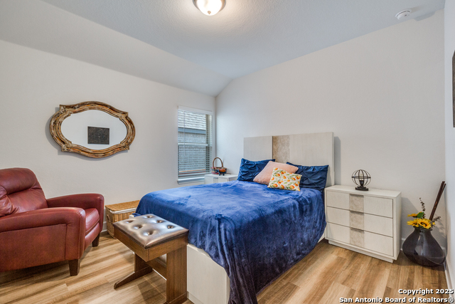
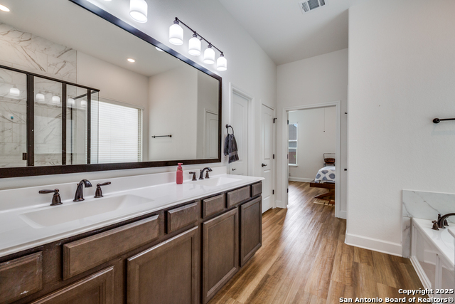
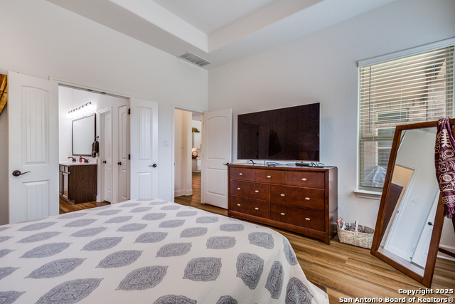
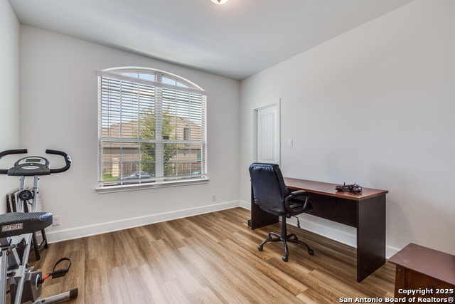
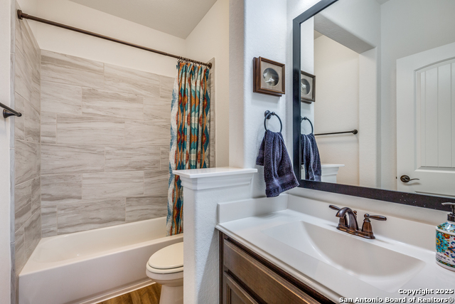
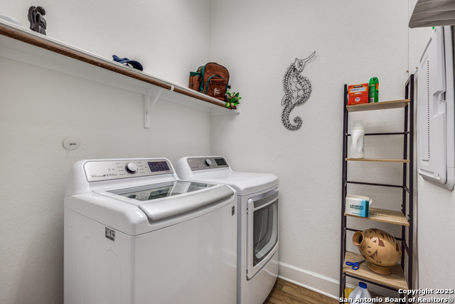
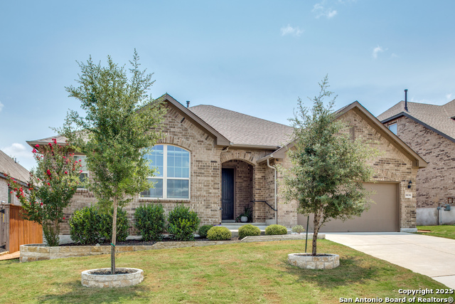
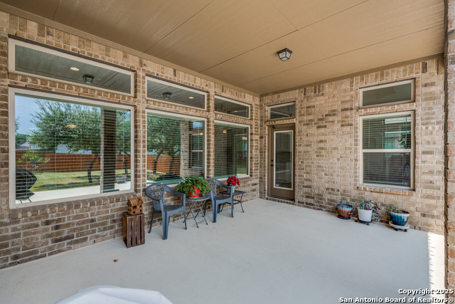
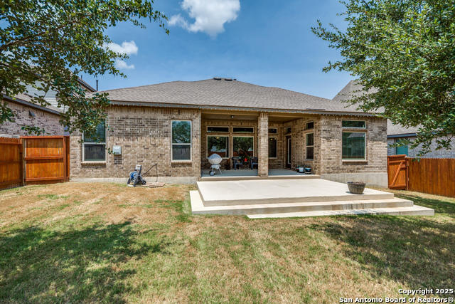
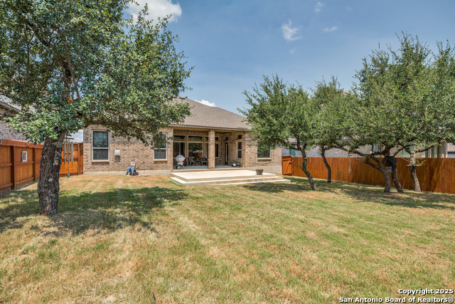
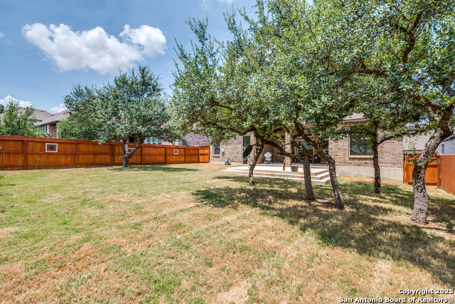

- MLS#: 1884360 ( Single Residential )
- Street Address: 8830 Shady Pond
- Viewed: 20
- Price: $500,000
- Price sqft: $253
- Waterfront: No
- Year Built: 2021
- Bldg sqft: 1976
- Bedrooms: 3
- Total Baths: 2
- Full Baths: 2
- Garage / Parking Spaces: 2
- Days On Market: 32
- Additional Information
- County: KENDALL
- City: Boerne
- Zipcode: 78015
- Subdivision: Front Gate
- District: Boerne
- Elementary School: Kendall
- Middle School: Boerne N
- High School: Boerne
- Provided by: Keller Williams City-View
- Contact: Evalyn Alejandre
- (210) 313-2443

- DMCA Notice
-
DescriptionThis charming home offers a spacious open floor plan with no carpet throughout, providing both style and easy maintenance. The kitchen features a beautiful quartz countertop and flows into a separate dining area, perfect for gatherings. Added highlights include Govee lights on the exterior, a water softener, sprinkler system, and an Alexa device connected to the doorbell all to convey. Located in a gated community just 15 minutes from Boerne and 15 minutes from Loop 1604 and I 10, this home combines comfort, convenience, and security. Come take a tour this weekend!
Features
Possible Terms
- Conventional
- FHA
- VA
- TX Vet
- Cash
Air Conditioning
- One Central
Builder Name
- Highland Homes
Construction
- Pre-Owned
Contract
- Exclusive Right To Sell
Days On Market
- 30
Currently Being Leased
- No
Dom
- 30
Elementary School
- Kendall Elementary
Exterior Features
- Brick
- Cement Fiber
Fireplace
- Not Applicable
Floor
- Vinyl
Foundation
- Slab
Garage Parking
- Two Car Garage
Heating
- Central
Heating Fuel
- Natural Gas
High School
- Boerne
Home Owners Association Fee
- 159.72
Home Owners Association Fee 2
- 130
Home Owners Association Frequency
- Quarterly
Home Owners Association Mandatory
- Mandatory
Home Owners Association Name
- SA FRONT GATE HOMEOWNERS ASSOCIATION
- INC.
Home Owners Association Name2
- FAIR OAKS RANCH HOMEOWNERS ASSOCIATION
Home Owners Association Payment Frequency 2
- Annually
Inclusions
- Washer Connection
- Dryer Connection
- Cook Top
- Built-In Oven
- Water Softener (owned)
Instdir
- I-10 W to Fair Oaks Pkwy
- Right onto Fair Oaks Pkwy
- Left onto Front Gate
- Right onto Bull Ride
- Left onto Square Gate
- Then left onto Shady Pond
Interior Features
- One Living Area
- Separate Dining Room
- Island Kitchen
- Laundry Room
Kitchen Length
- 19
Legal Desc Lot
- 383
Legal Description
- Cb 4709S (Frontgate Unit 4)
- Lot 383 2021 New Per Plat 20001
Middle School
- Boerne Middle N
Multiple HOA
- Yes
Neighborhood Amenities
- Controlled Access
- None
Occupancy
- Owner
Owner Lrealreb
- No
Ph To Show
- 2102222227
Possession
- Closing/Funding
Property Type
- Single Residential
Recent Rehab
- No
Roof
- Composition
School District
- Boerne
Source Sqft
- Appsl Dist
Style
- One Story
Total Tax
- 10159.28
Views
- 20
Water/Sewer
- Water System
Window Coverings
- All Remain
Year Built
- 2021
Property Location and Similar Properties


