
- Michaela Aden, ABR,MRP,PSA,REALTOR ®,e-PRO
- Premier Realty Group
- Mobile: 210.859.3251
- Mobile: 210.859.3251
- Mobile: 210.859.3251
- michaela3251@gmail.com
Property Photos
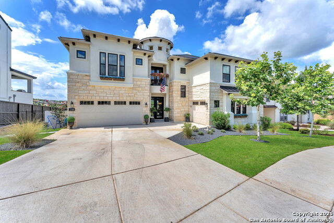

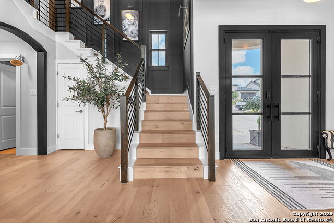
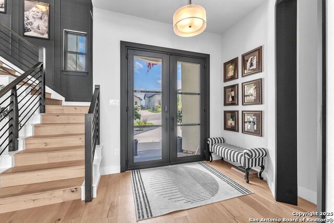
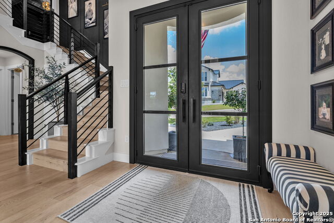
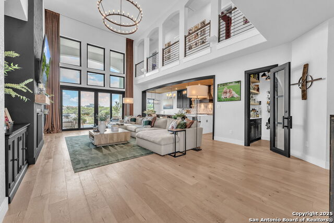
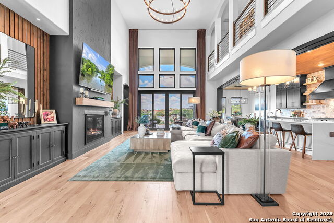
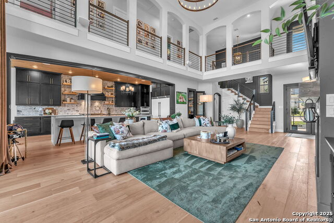
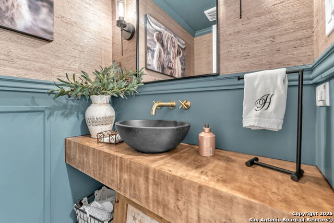
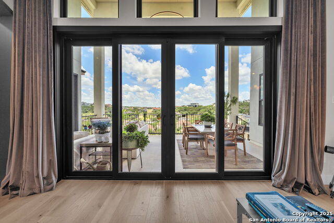
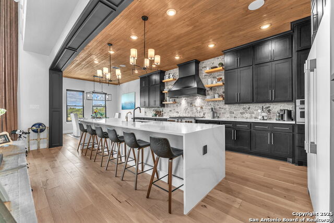
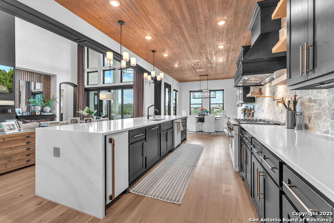
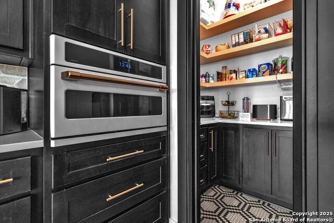
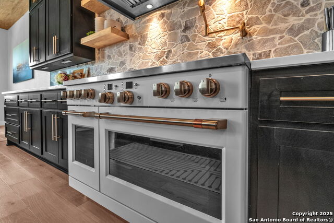
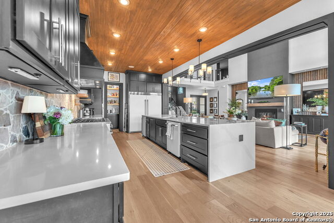
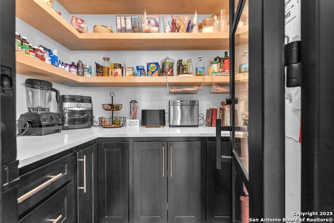
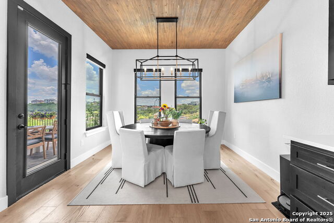
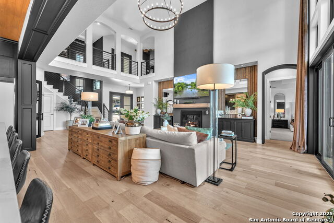
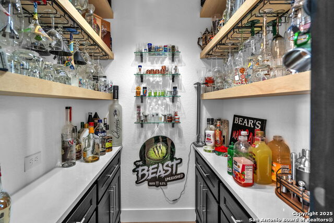
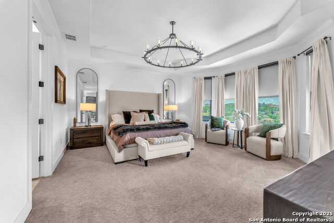
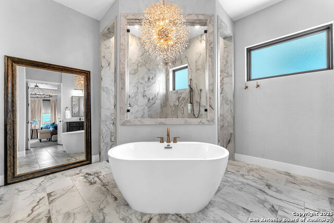
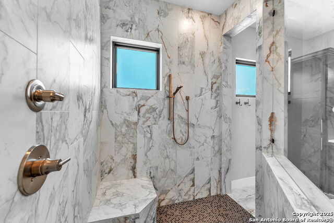
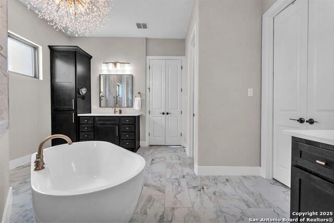
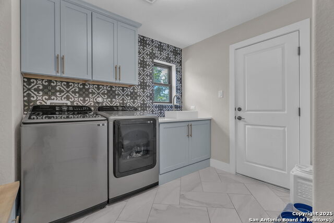
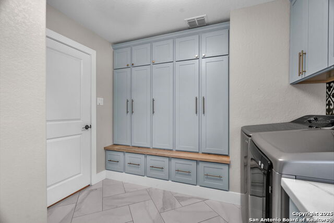
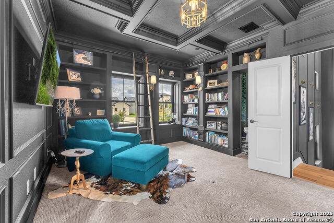
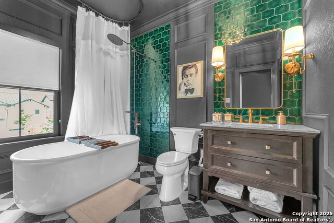
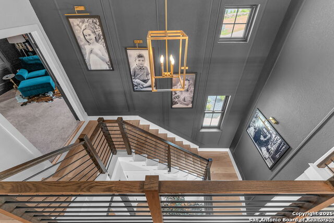
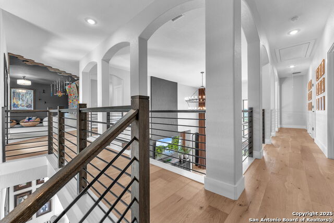
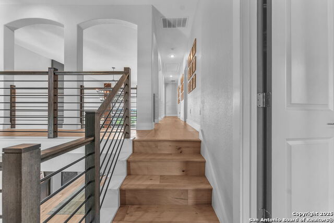
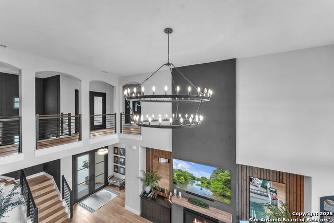
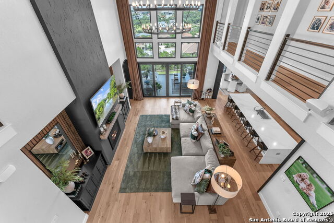
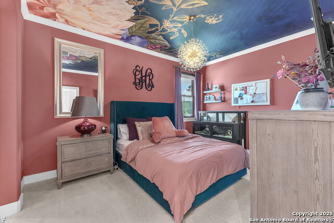
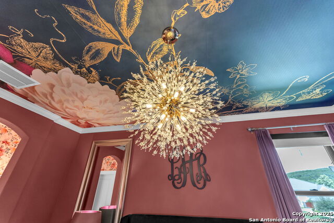
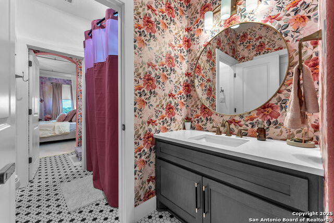
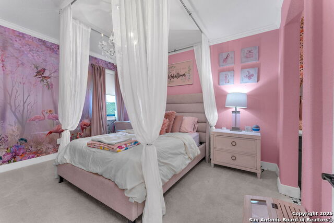
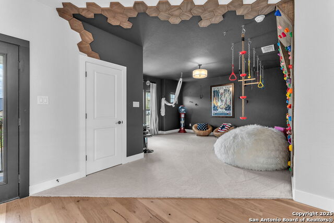
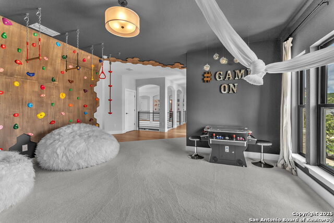
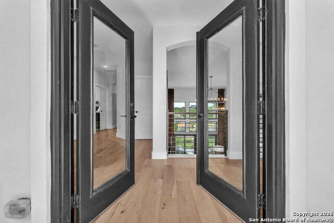
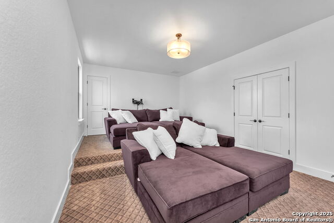
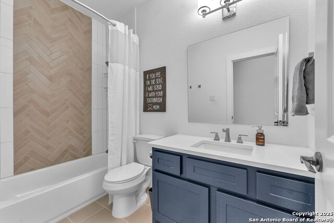
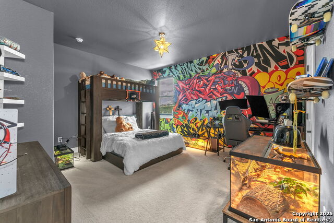
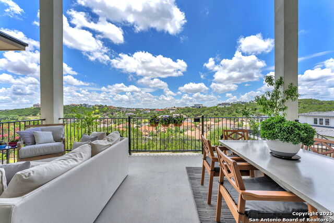
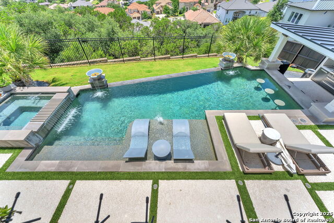
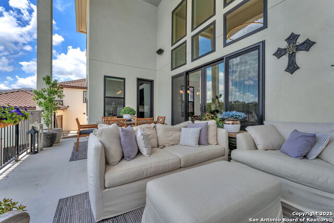
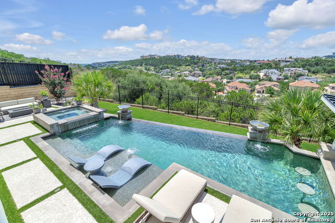
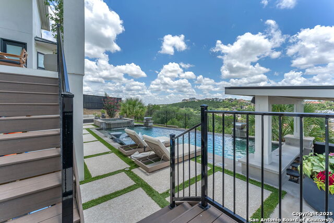
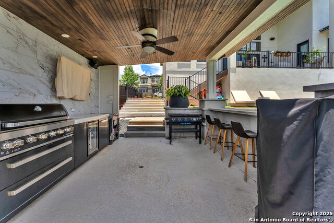
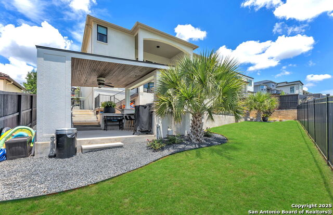
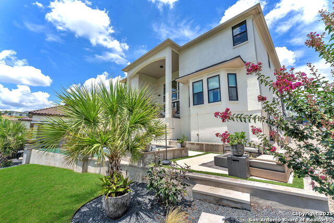
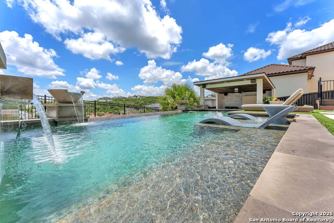
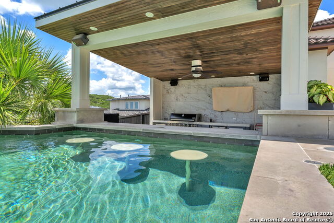
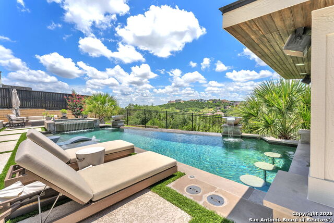
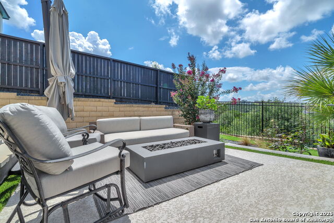
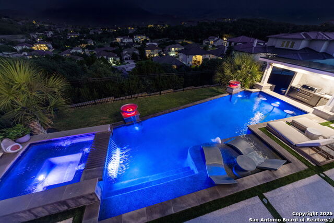
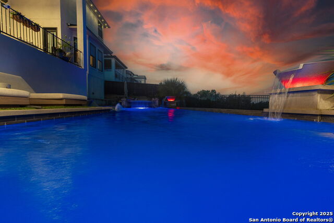
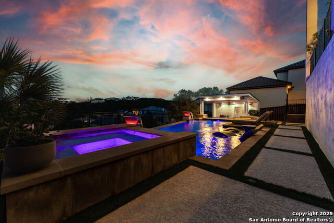
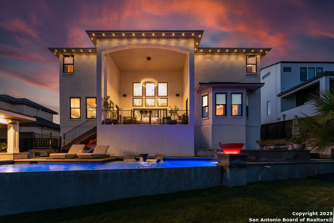
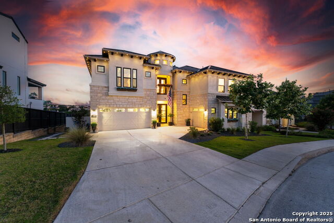




















- MLS#: 1883516 ( Single Residential )
- Street Address: 7134 Bella Cloud
- Viewed: 149
- Price: $1,690,000
- Price sqft: $373
- Waterfront: No
- Year Built: 2022
- Bldg sqft: 4535
- Bedrooms: 4
- Total Baths: 5
- Full Baths: 4
- 1/2 Baths: 1
- Garage / Parking Spaces: 3
- Days On Market: 175
- Additional Information
- County: BEXAR
- City: San Antonio
- Zipcode: 78256
- Subdivision: Cresta Bella
- District: Northside
- Elementary School: Bonnie Ellison
- Middle School: Hector Garcia
- High School: Louis D Brandeis
- Provided by: Texas Edge Realty
- Contact: Tom Betsill
- (210) 618-6018

- DMCA Notice
-
DescriptionWelcome to your dream home in the prestigious Cresta Bella neighborhood of San Antonio. This entertainer's paradise offers resort style living with a seamless blend of luxury, comfort, and unforgettable outdoor experiences. Perched atop a hill, the home provides stunning views and an ideal location just minutes from I 10, La Cantera, The Rim, and some of the best shopping and dining in the city. From the moment you enter, you'll be captivated by the thoughtful layout, high end finishes, and beautifully designed indoor outdoor living spaces. At the heart of the home is a chef's kitchen featuring custom cabinetry, a 13 foot island, oversized walk in pantry, and top tier appliances that combine beauty and performance. The open floor plan flows effortlessly, grounded by elegant white oak flooring throughout. The spacious bedrooms offer an abundance of natural light, while the primary suite feels like a boutique hotel retreat with a spa style bathroom, doorless walk in shower, and refined finishes. All bedrooms include custom designed closets, and the home features multiple finished walk in storage closets for added convenience. Designed with every lifestyle in mind, the property includes a dedicated playroom with a built in climbing wall, a media room, and a luxurious library suite that doubles as a guest room with a built in Murphy bed, seamlessly blended into custom trim work. From architectural lighting to curated materials, every detail reflects quality craftsmanship. Step outside to your private resort style backyard, complete with a Keith Zars heated pool and spa, swim up bar, covered outdoor kitchen, and sport court. The beautifully landscaped yard is designed for relaxation, recreation, and entertaining year round. 7134 Bella Cloud is a rare opportunity to own a meticulously maintained luxury home in one of San Antonio's most sought after gated communities. This home truly has it all.
Features
Possible Terms
- Conventional
- VA
- Cash
Air Conditioning
- Two Central
Block
- 21
Builder Name
- Toll Brothers
Construction
- Pre-Owned
Contract
- Exclusive Right To Sell
Days On Market
- 174
Currently Being Leased
- No
Dom
- 174
Elementary School
- Bonnie Ellison
Energy Efficiency
- Tankless Water Heater
- Smart Electric Meter
- Programmable Thermostat
Exterior Features
- Stone/Rock
- Stucco
Fireplace
- One
Floor
- Carpeting
- Ceramic Tile
- Wood
Foundation
- Slab
Garage Parking
- Three Car Garage
Heating
- Central
- 2 Units
Heating Fuel
- Natural Gas
High School
- Louis D Brandeis
Home Owners Association Fee
- 835.86
Home Owners Association Frequency
- Semi-Annually
Home Owners Association Mandatory
- Mandatory
Home Owners Association Name
- CRESTA BELLA HOMEWOWNERS ASSOCIATION
Home Faces
- North
Inclusions
- Ceiling Fans
- Chandelier
- Washer Connection
- Dryer Connection
- Microwave Oven
- Stove/Range
- Gas Cooking
- Gas Grill
- Refrigerator
- Disposal
- Dishwasher
- Ice Maker Connection
- Water Softener (owned)
- Vent Fan
- Smoke Alarm
- Security System (Owned)
- Pre-Wired for Security
- Gas Water Heater
- Garage Door Opener
- In Wall Pest Control
- Plumb for Water Softener
- Solid Counter Tops
- Double Ovens
- Custom Cabinets
- Carbon Monoxide Detector
- City Garbage service
Instdir
- I10 TO CAMP BULLIS TO CRESTA BELLA
- LEFT ON CRESTA BULLIVAR
- RIGHT ON CRESTA BELLA
Interior Features
- Two Living Area
- Eat-In Kitchen
- Island Kitchen
- Walk-In Pantry
- Study/Library
- Game Room
- Media Room
- Loft
- Utility Room Inside
- High Ceilings
- Open Floor Plan
- Cable TV Available
- High Speed Internet
- Laundry Main Level
- Laundry Lower Level
- Laundry Room
- Walk in Closets
- Attic - Access only
- Attic - Pull Down Stairs
Kitchen Length
- 22
Legal Desc Lot
- 30
Legal Description
- Ncb 18333 (Cresta Bella Ut-7A Enclave)
- Block 21 Lot 30 2017
Lot Improvements
- Street Paved
- Curbs
- Sidewalks
- Streetlights
- Fire Hydrant w/in 500'
- Interstate Hwy - 1 Mile or less
Middle School
- Hector Garcia
Multiple HOA
- No
Neighborhood Amenities
- Controlled Access
Occupancy
- Owner
Other Structures
- Cabana
Owner Lrealreb
- Yes
Ph To Show
- 210-222-2227
Possession
- Closing/Funding
- Negotiable
Property Type
- Single Residential
Recent Rehab
- Yes
Roof
- Metal
School District
- Northside
Source Sqft
- Appsl Dist
Style
- Two Story
Total Tax
- 28224.29
Utility Supplier Elec
- CPS
Utility Supplier Gas
- CPS
Utility Supplier Grbge
- City of SA
Utility Supplier Sewer
- SAWS
Utility Supplier Water
- SAWS
Views
- 149
Virtual Tour Url
- https://my.matterport.com/show/?m=HNvr1x83G73&play=1&nt=1&help=2&brand=0&mls=1&
Water/Sewer
- Water System
- Sewer System
- City
Window Coverings
- All Remain
Year Built
- 2022
Property Location and Similar Properties


