
- Michaela Aden, ABR,MRP,PSA,REALTOR ®,e-PRO
- Premier Realty Group
- Mobile: 210.859.3251
- Mobile: 210.859.3251
- Mobile: 210.859.3251
- michaela3251@gmail.com
Property Photos
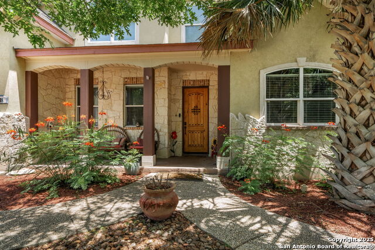

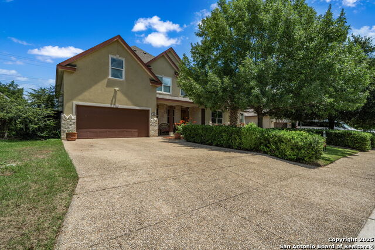
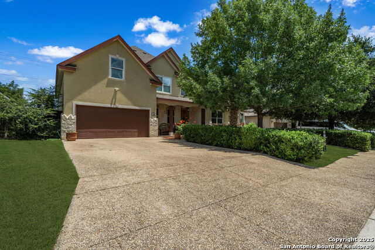
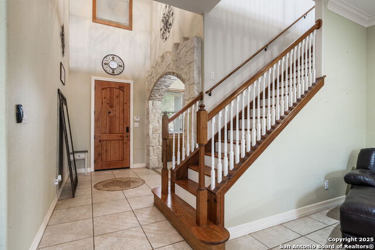
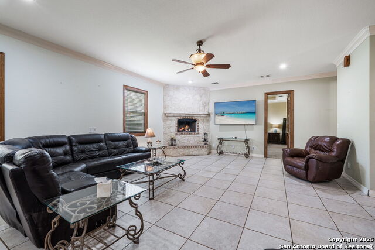
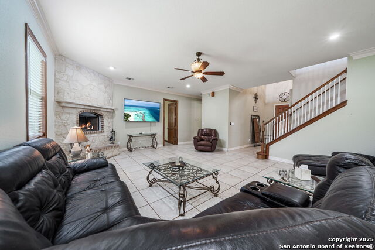
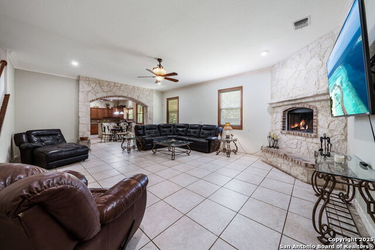
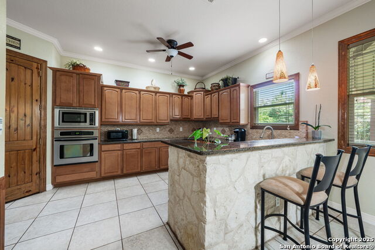
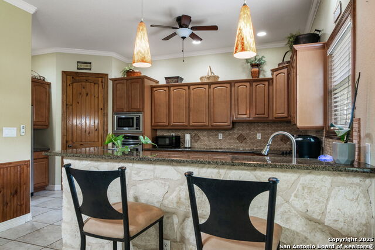
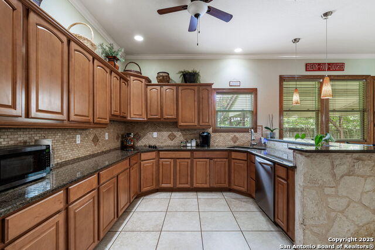
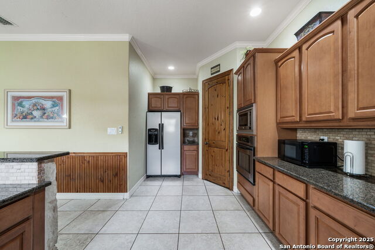
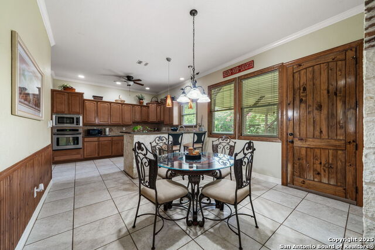
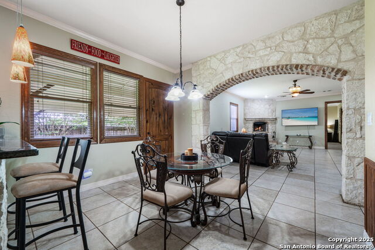
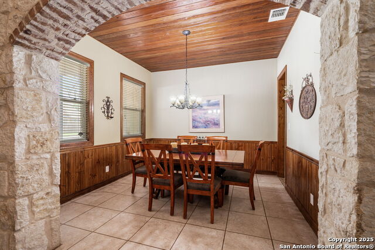
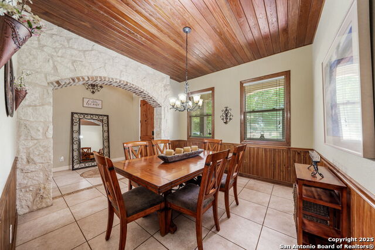
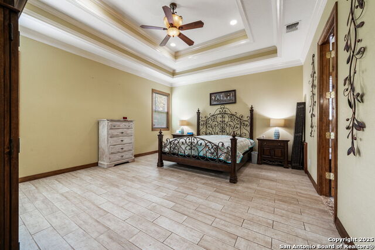
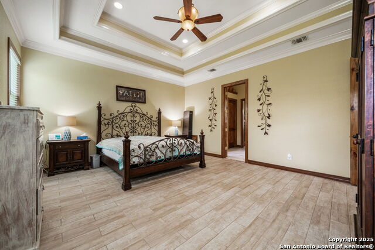
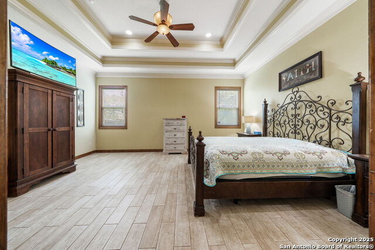
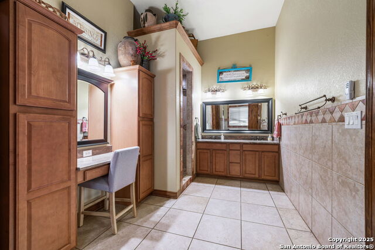
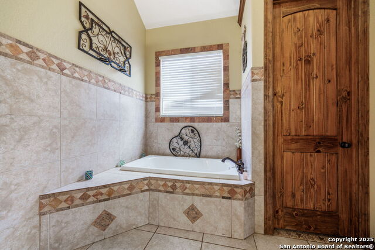
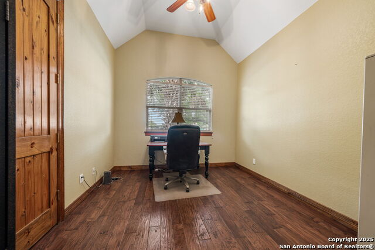
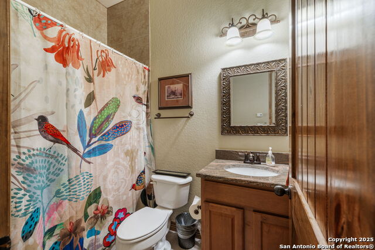
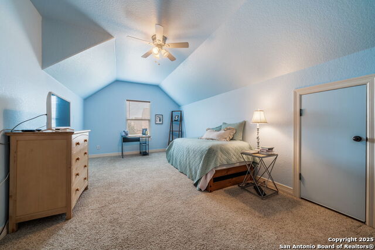
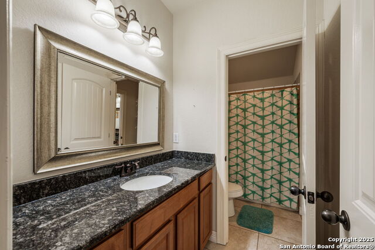
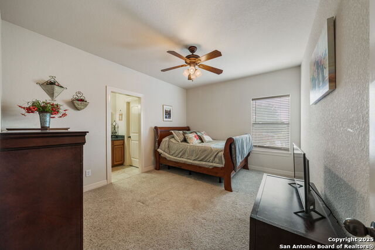
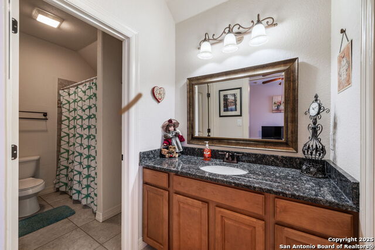
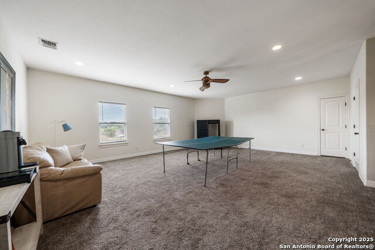
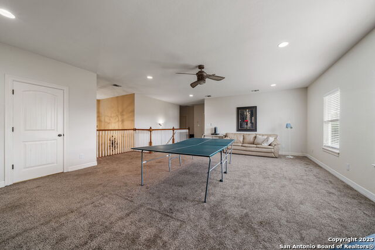
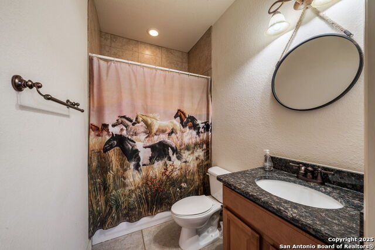
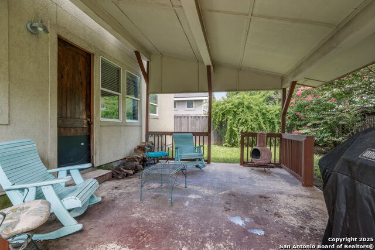
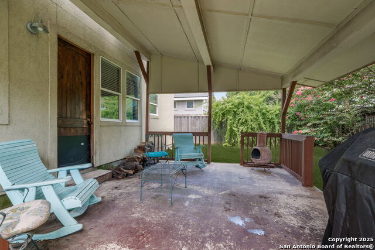
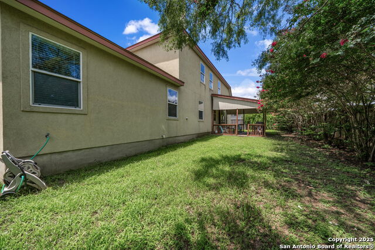
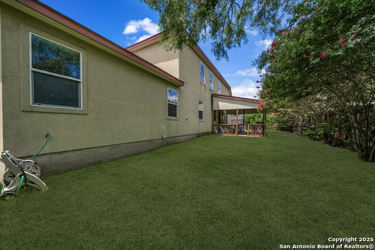
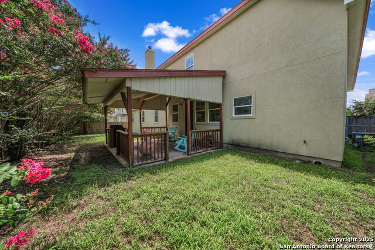
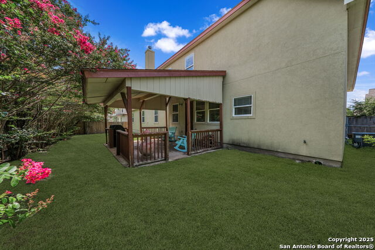
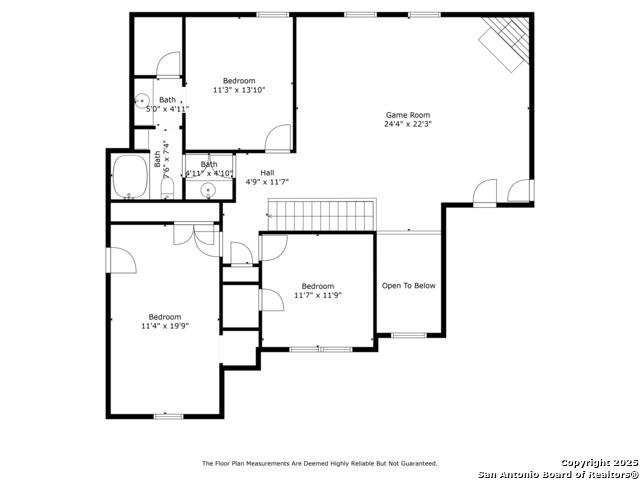
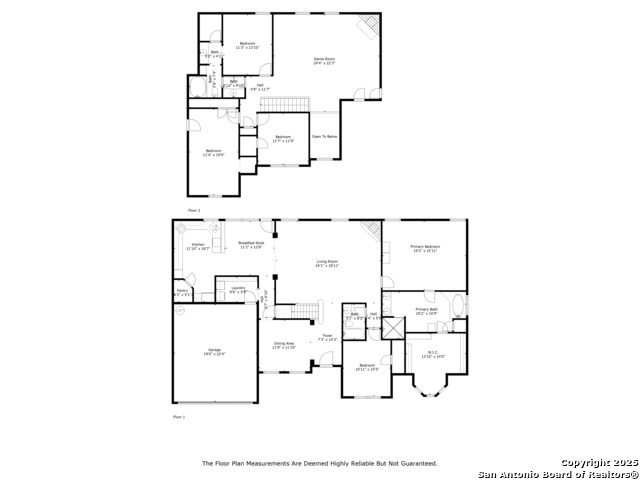
- MLS#: 1883132 ( Single Residential )
- Street Address: 126 Bird Song
- Viewed: 139
- Price: $498,500
- Price sqft: $167
- Waterfront: No
- Year Built: 2007
- Bldg sqft: 2991
- Bedrooms: 5
- Total Baths: 4
- Full Baths: 4
- Garage / Parking Spaces: 2
- Days On Market: 188
- Additional Information
- County: KENDALL
- City: Boerne
- Zipcode: 78006
- Subdivision: English Oaks
- District: Boerne
- Elementary School: Curington
- Middle School: Boerne N
- High School: Boerne
- Provided by: Keller Williams City-View
- Contact: Audra Miller
- (210) 367-3048

- DMCA Notice
-
DescriptionNestled in the charming, family oriented English Oaks community just minutes from historic Downtown Boerne, this stunning two story custom home offers a thoughtfully designed living space, featuring 5 bedrooms, 4 baths, and a spacious upstairs game room. Showcasing striking stone and wood accented architecture, the home exudes the upscale elegance of the Hill Country. Inside, the chef's kitchen is appointed with gleaming granite countertops, built in stainless steel appliances, abundant cabinetry, and a spacious pantry perfect for entertaining and family gatherings. The open layout flows seamlessly from the formal dining and open living areas to the covered patio, ideal for Texas barbecues and indoor outdoor living. The private main level master retreat features an oversized closet and a spa like bath, while the executive study provides a quiet workspace or can serve as a fourth bedroom. Upstairs, secondary bedrooms are generously sized and accompanied by a game room ideal for media, play, or additional work from home space. Located in the highly rated Boerne Independent School District and nestled within a walkable, friendly neighborhood known for its mature oak lined streets and community spirit, this home combines luxury finishes, functional design, and an unbeatable central Hill Country location.
Features
Possible Terms
- Conventional
- FHA
- VA
- Cash
Air Conditioning
- Two Central
Apprx Age
- 18
Builder Name
- unknown
Construction
- Pre-Owned
Contract
- Exclusive Right To Sell
Days On Market
- 244
Dom
- 177
Elementary School
- Curington
Exterior Features
- Stone/Rock
- Stucco
Fireplace
- One
Floor
- Carpeting
- Ceramic Tile
- Wood
Foundation
- Slab
Garage Parking
- Two Car Garage
Heating
- Central
Heating Fuel
- Electric
High School
- Boerne
Home Owners Association Mandatory
- None
Inclusions
- Ceiling Fans
- Chandelier
- Washer Connection
- Dryer Connection
- Cook Top
- Built-In Oven
- Microwave Oven
- Disposal
- Dishwasher
- Electric Water Heater
- Garage Door Opener
Instdir
- From Main Street Boerne | East on Blanco
- Left at Plant Ave
- Right Adler
- Right at English Oaks Cir. left onto Birdsong
- Home is on left
Interior Features
- One Living Area
- Separate Dining Room
- Eat-In Kitchen
- Breakfast Bar
- Walk-In Pantry
- Game Room
- Utility Room Inside
- High Ceilings
- Open Floor Plan
- Cable TV Available
- High Speed Internet
- Laundry Main Level
- Walk in Closets
Kitchen Length
- 19
Legal Description
- English Oaks Unit 3 Blk 5 Lot 7
- .18 Acres
Middle School
- Boerne Middle N
Neighborhood Amenities
- None
Occupancy
- Owner
Owner Lrealreb
- No
Ph To Show
- 2102222227
Possession
- Closing/Funding
Property Type
- Single Residential
Roof
- Composition
School District
- Boerne
Source Sqft
- Bldr Plans
Style
- Two Story
Total Tax
- 9880.26
Views
- 139
Water/Sewer
- Water System
- Sewer System
Window Coverings
- Some Remain
Year Built
- 2007
Property Location and Similar Properties


