
- Michaela Aden, ABR,MRP,PSA,REALTOR ®,e-PRO
- Premier Realty Group
- Mobile: 210.859.3251
- Mobile: 210.859.3251
- Mobile: 210.859.3251
- michaela3251@gmail.com
Property Photos
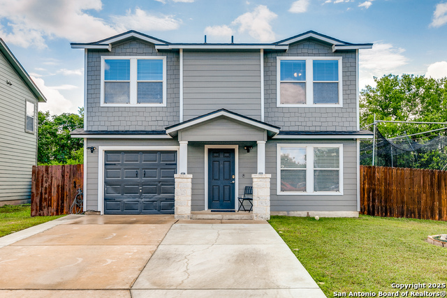

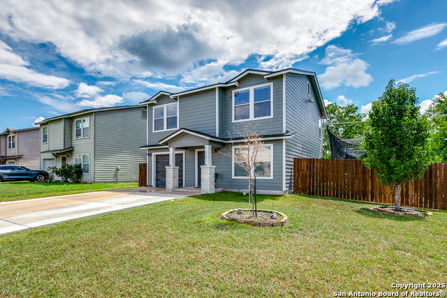
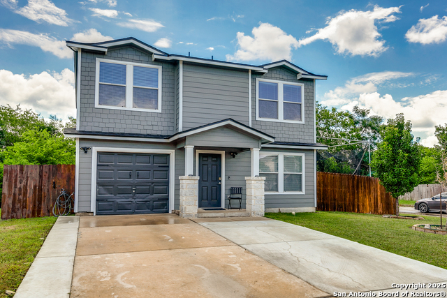
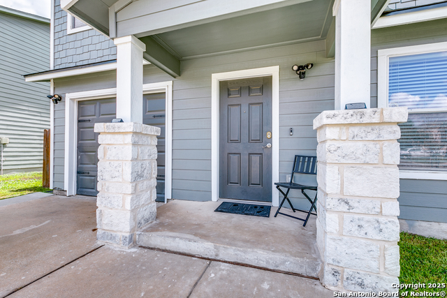
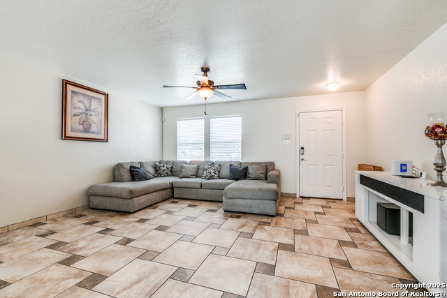
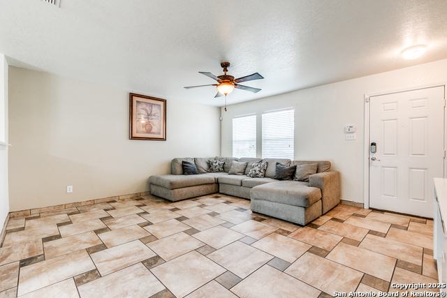
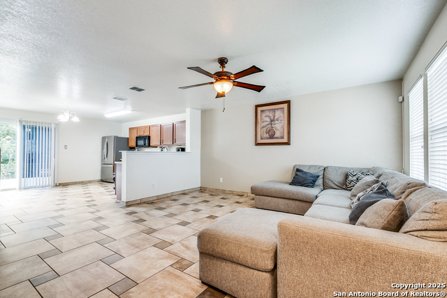
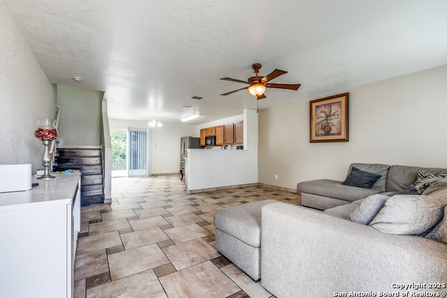
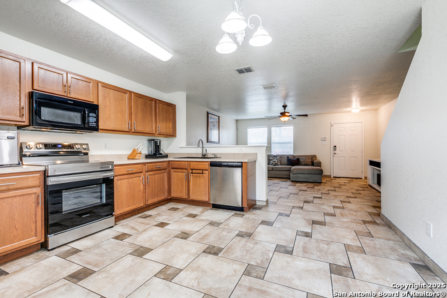
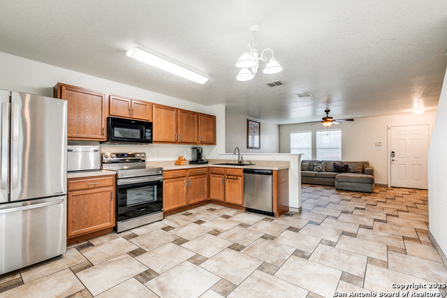
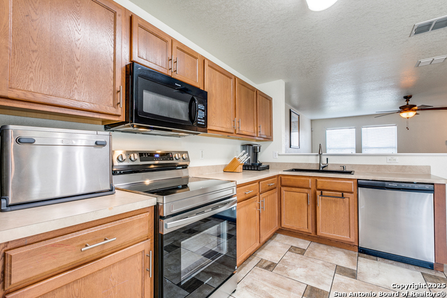
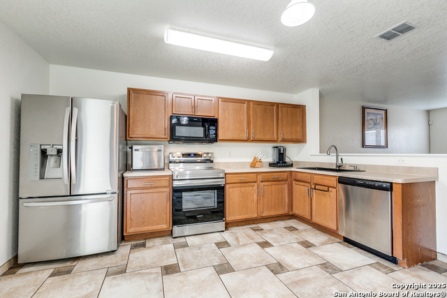
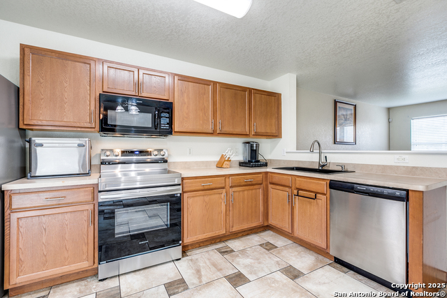
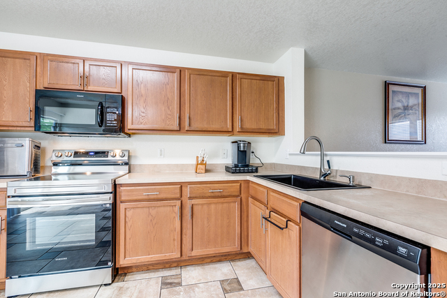
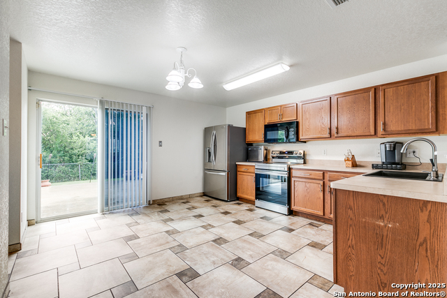
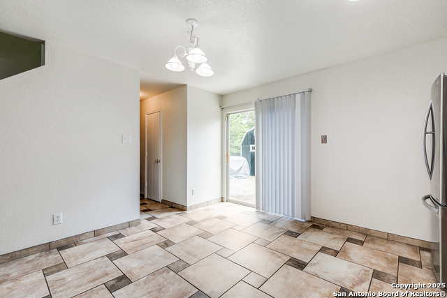
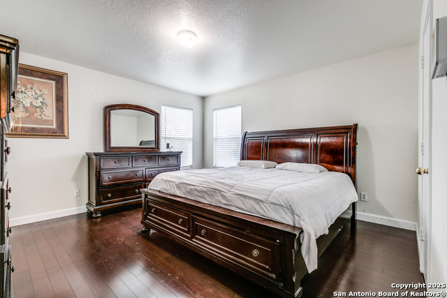
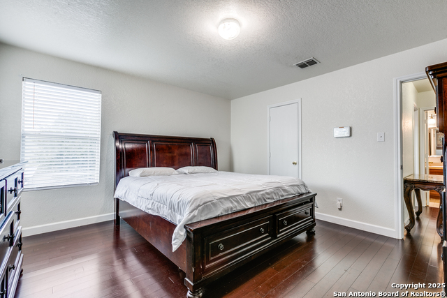
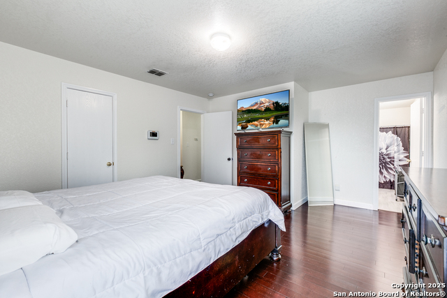
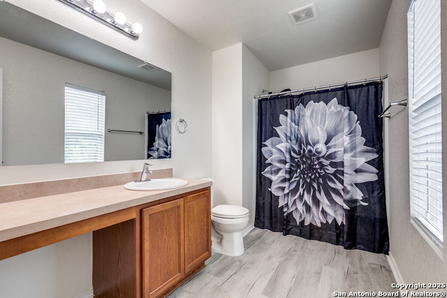
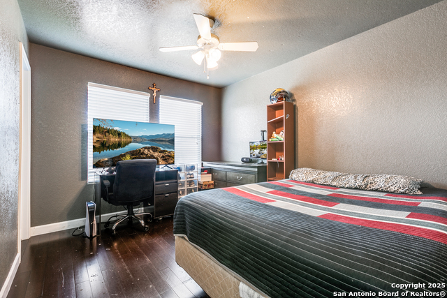
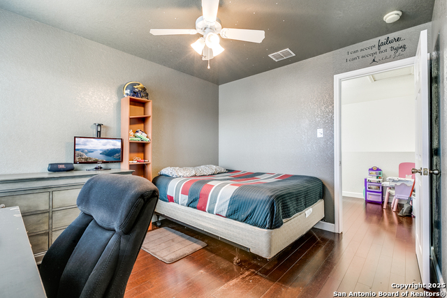
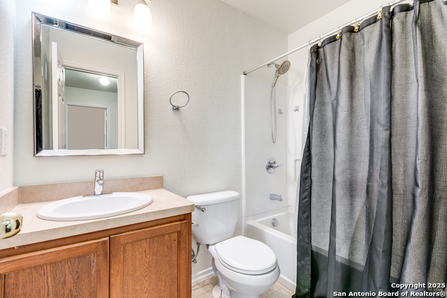
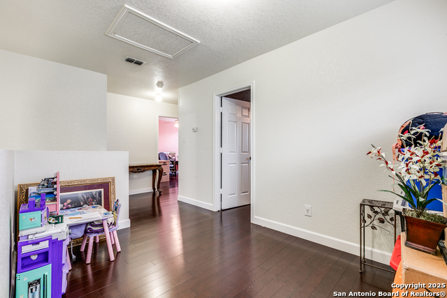
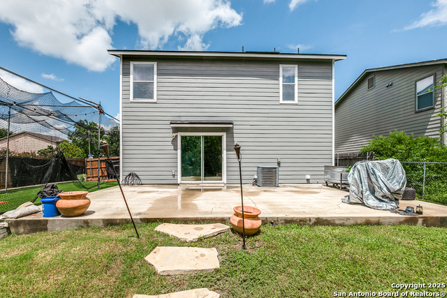
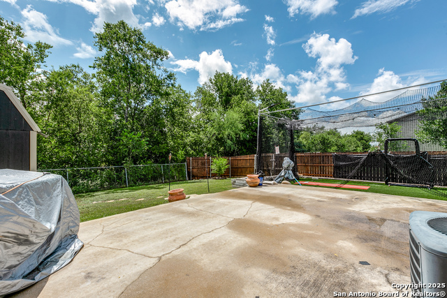
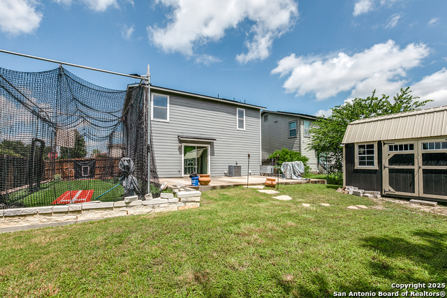
- MLS#: 1883092 ( Single Residential )
- Street Address: 902 Absolon Farm
- Viewed: 1
- Price: $210,000
- Price sqft: $135
- Waterfront: No
- Year Built: 2008
- Bldg sqft: 1550
- Bedrooms: 3
- Total Baths: 3
- Full Baths: 2
- 1/2 Baths: 1
- Garage / Parking Spaces: 1
- Days On Market: 1
- Additional Information
- County: BEXAR
- City: San Antonio
- Zipcode: 78228
- Subdivision: Canterbury Farms
- District: Northside
- Elementary School: Martha Mead
- Middle School: Ross Sul
- High School: Holmes Oliver W
- Provided by: Coldwell Banker D'Ann Harper, REALTOR
- Contact: Denise Martinez
- (210) 723-4803

- DMCA Notice
-
DescriptionBask in the beauty of a spacious corner lot home that backs up to a peaceful greenbelt offering both privacy and room to breathe in the centrally located west side of San Antonio. With 3 bedrooms, 2.5 bathrooms, and a thoughtful layout, this two story retreat provides space to live, gather, and unwind. The open concept main floor invites easy flow between the modern kitchen complete with updated appliances and the living and dining areas, perfect for entertaining or quiet evenings at home. Upstairs, you'll find a generously sized primary suite with a walk in closet, and full bathroom. A loft upstairs offers bonus space. The two additional bedrooms with walk in closets provide ample room for family or guests, all filled with natural light. Step outside to a large patio and enjoy your own backyard sanctuary ideal for weekend barbecues, playtime, or simply taking in the surrounding greenery. Located just minutes from St. Mary's University, Lackland AFB, Ingram Park Mall, and with easy access to Highway 410 & 90 this home blends comfort, convenience, and value. Whether you're looking for your first home or a place to grow, this move in ready gem checks all the boxes.
Features
Possible Terms
- Conventional
- FHA
- VA
- TX Vet
- Cash
Air Conditioning
- One Central
Apprx Age
- 17
Builder Name
- Fieldstone
Construction
- Pre-Owned
Contract
- Exclusive Right To Sell
Currently Being Leased
- No
Elementary School
- Martha Mead
Exterior Features
- 4 Sides Masonry
- Cement Fiber
Fireplace
- Not Applicable
Floor
- Ceramic Tile
- Wood
- Vinyl
- Laminate
Foundation
- Slab
Garage Parking
- One Car Garage
- Attached
Heating
- Central
Heating Fuel
- Electric
High School
- Holmes Oliver W
Home Owners Association Fee
- 120
Home Owners Association Frequency
- Annually
Home Owners Association Mandatory
- Mandatory
Home Owners Association Name
- CANTERBURY FARMS COMMUNITY ASSOCIATION
Inclusions
- Ceiling Fans
- Washer Connection
- Dryer Connection
- Self-Cleaning Oven
- Microwave Oven
- Stove/Range
- Disposal
- Dishwasher
- Ice Maker Connection
- Smoke Alarm
- Electric Water Heater
- Garage Door Opener
- City Garbage service
Instdir
- Callaghan/Culebra to Canterbury
Interior Features
- One Living Area
- Eat-In Kitchen
- Walk-In Pantry
- Utility Room Inside
- All Bedrooms Upstairs
- Open Floor Plan
- High Speed Internet
- Laundry Lower Level
- Walk in Closets
Kitchen Length
- 14
Legal Desc Lot
- 44
Legal Description
- Ncb 15029 Blk 6 Lot 44 (Canterbury Subd Ut-5) New Acct Per P
Lot Description
- Corner
- Cul-de-Sac/Dead End
- On Greenbelt
- Mature Trees (ext feat)
- Level
Lot Dimensions
- 0.126
Lot Improvements
- Street Paved
- Curbs
- Street Gutters
- Sidewalks
- Streetlights
- Fire Hydrant w/in 500'
- City Street
Middle School
- Ross Sul
Miscellaneous
- Company Relocation
Multiple HOA
- No
Neighborhood Amenities
- None
Occupancy
- Owner
Other Structures
- Shed(s)
Owner Lrealreb
- No
Ph To Show
- 210-222-2227
Possession
- Closing/Funding
Property Type
- Single Residential
Recent Rehab
- No
Roof
- Composition
School District
- Northside
Source Sqft
- Appsl Dist
Style
- Two Story
- Traditional
Total Tax
- 4885.63
Virtual Tour Url
- https://mls.shoot2sell.com/902-absolon-farm-san-antonio-tx-78228
Water/Sewer
- Water System
- Sewer System
Window Coverings
- Some Remain
Year Built
- 2008
Property Location and Similar Properties


