
- Michaela Aden, ABR,MRP,PSA,REALTOR ®,e-PRO
- Premier Realty Group
- Mobile: 210.859.3251
- Mobile: 210.859.3251
- Mobile: 210.859.3251
- michaela3251@gmail.com
Property Photos
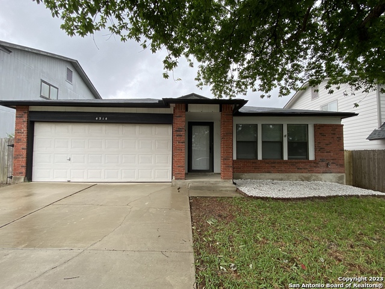

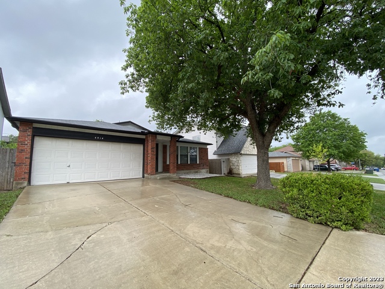
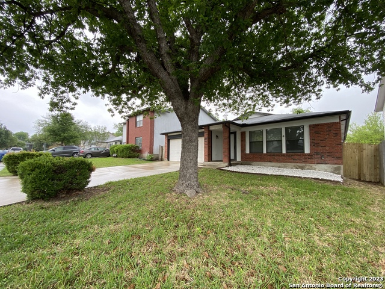
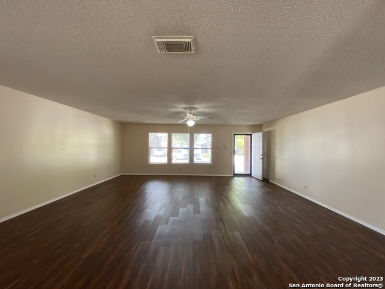
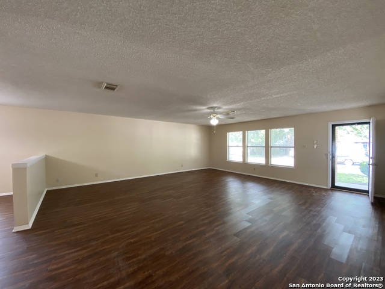
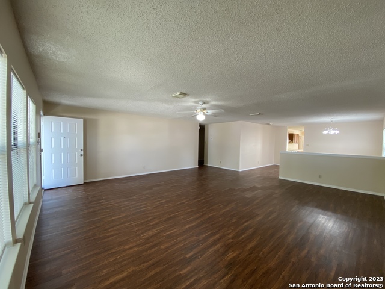
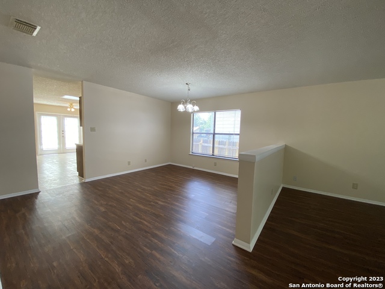
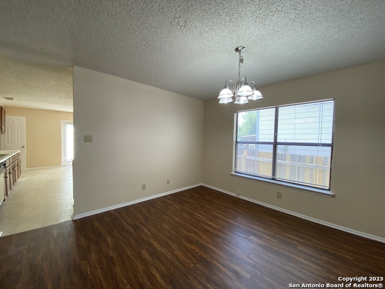
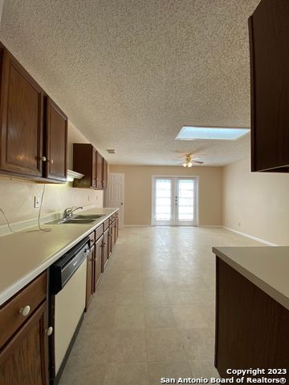
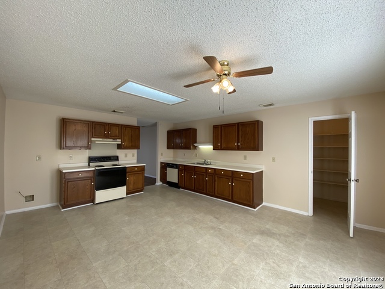
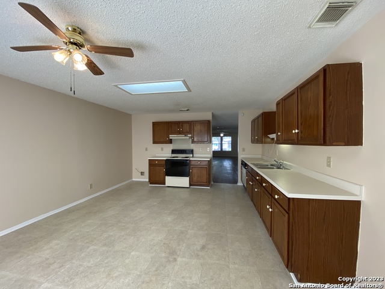
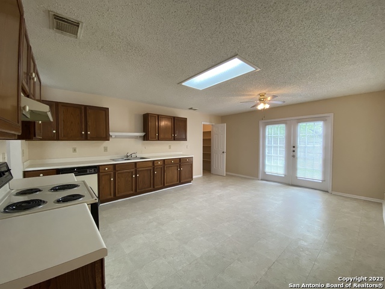
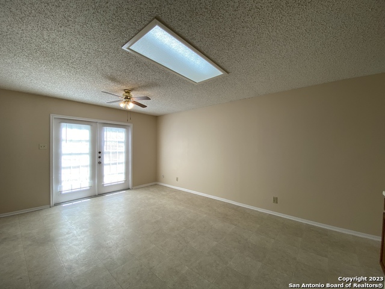
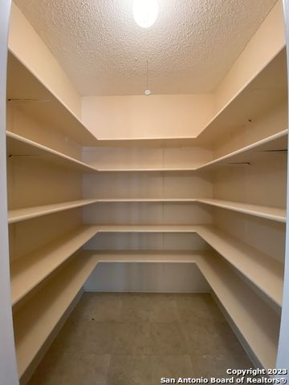
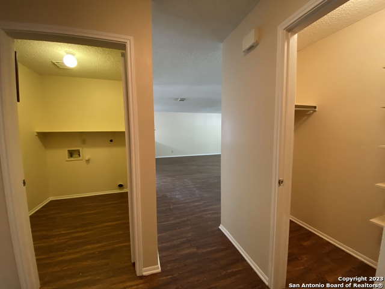
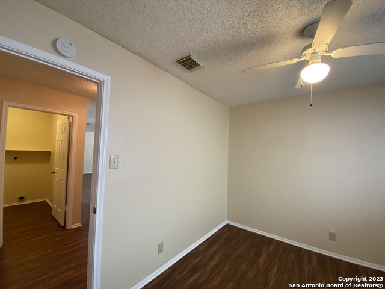
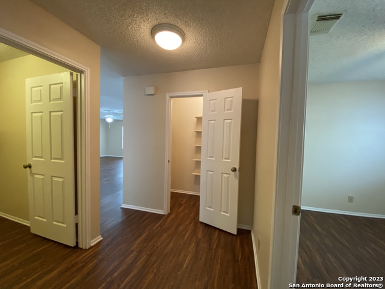
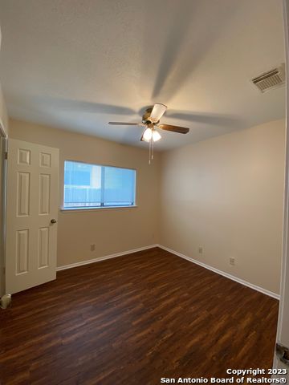
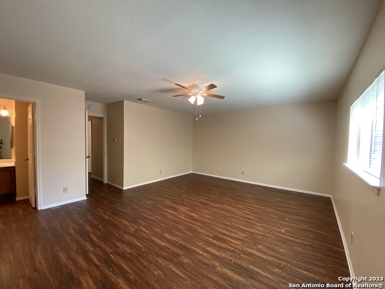
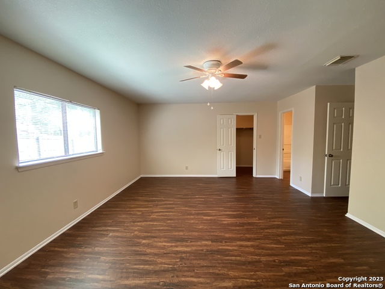
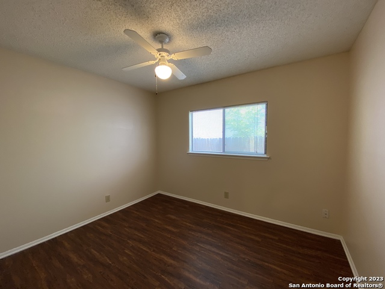
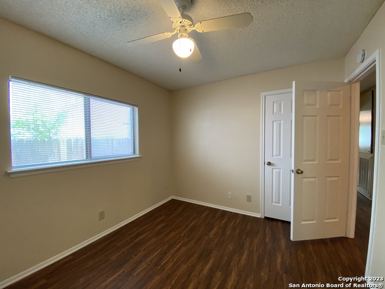
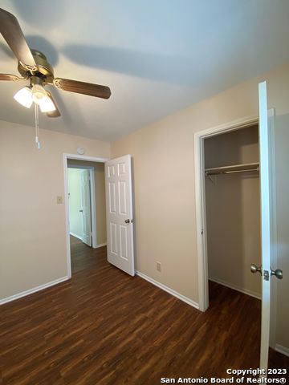
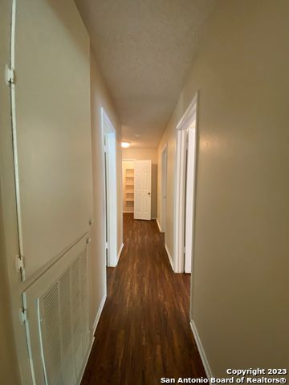
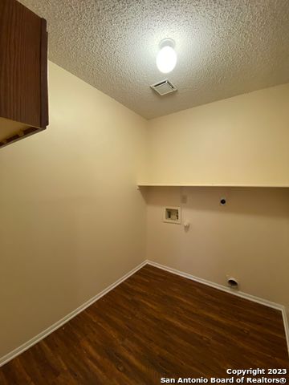
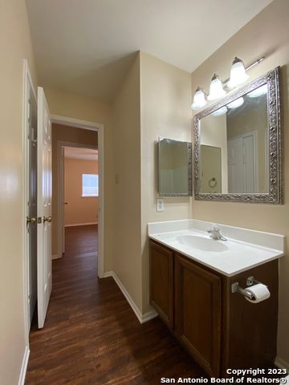
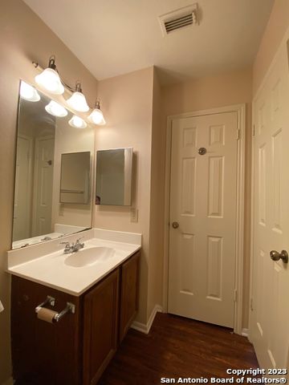
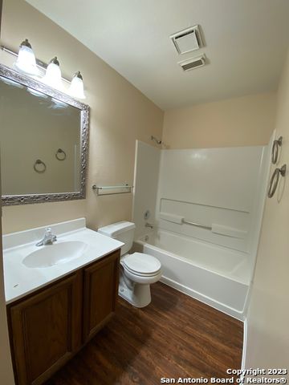
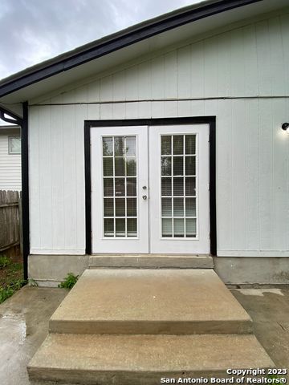
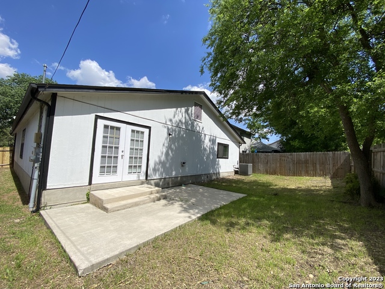
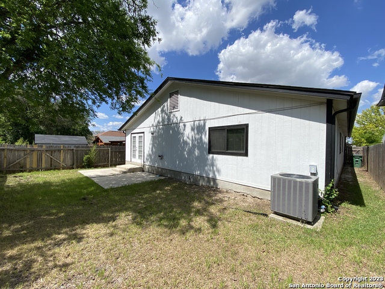
- MLS#: 1883027 ( Residential Rental )
- Street Address: 4514 Stradford Pl
- Viewed: 29
- Price: $1,700
- Price sqft: $1
- Waterfront: No
- Year Built: 1992
- Bldg sqft: 1952
- Bedrooms: 3
- Total Baths: 2
- Full Baths: 2
- Days On Market: 97
- Additional Information
- County: BEXAR
- City: San Antonio
- Zipcode: 78217
- Subdivision: British Commons
- District: North East I.S.D.
- Elementary School: Northern Hills
- Middle School: Driscoll
- High School: Madison
- Provided by: Rental Property Pros
- Contact: Janice Lerma
- (210) 831-4711

- DMCA Notice
-
DescriptionSpacious cottage like home in a quaint community. This home features an open floor plan with three bedrooms and two full baths along with recently updated items. Brand new vinyl plank flooring throughout the home, fresh new neutral paint! Large eat in kitchen and separate dining area. The backyard offers a privacy fence, mature trees and a patio! Conveniently located near major highways, Rolling Oaks mall and community playground. Pets considered on a case by case basis! Pet deposit is $400.00 per pet!
Features
Accessibility
- Other
Air Conditioning
- One Central
Application Fee
- 75
Application Form
- TAR
Apply At
- WWW.RENTALPROPERTYPROS.CO
Apprx Age
- 33
Builder Name
- UNKNOWN
Cleaning Deposit
- 400
Common Area Amenities
- Playground
- Near Shopping
Days On Market
- 91
Dom
- 91
Elementary School
- Northern Hills
Energy Efficiency
- Ceiling Fans
Exterior Features
- Brick
Fireplace
- Not Applicable
Flooring
- Carpeting
- Linoleum
Foundation
- Slab
Garage Parking
- Two Car Garage
- Attached
Heating
- Central
Heating Fuel
- Electric
High School
- Madison
Inclusions
- Ceiling Fans
- Chandelier
- Washer Connection
- Dryer Connection
- Stove/Range
- Disposal
- Dishwasher
- Vent Fan
- Smoke Alarm
- Electric Water Heater
- Garage Door Opener
Instdir
- TURN OFF HIGGINS ONTO BROMLEY
- RIGHT ON SHWERWOOD WAY TURNS INTO STRADFORD PLACE
Interior Features
- One Living Area
- Separate Dining Room
- Eat-In Kitchen
- Two Eating Areas
- Walk-In Pantry
- Utility Room Inside
- Open Floor Plan
Kitchen Length
- 19
Legal Description
- NCB 16182 BLK 22 LOT 41 (NORTHERN HILLS UT-23)
Lot Description
- Cul-de-Sac/Dead End
Max Num Of Months
- 12
Middle School
- Driscoll
Min Num Of Months
- 12
Miscellaneous
- Broker-Manager
Occupancy
- Vacant
Owner Lrealreb
- No
Personal Checks Accepted
- No
Pet Deposit
- 400
Ph To Show
- 210.222.2227
Property Type
- Residential Rental
Recent Rehab
- No
Rent Includes
- Condo/HOA Fees
Restrictions
- Smoking Outside Only
Roof
- Composition
Salerent
- For Rent
School District
- North East I.S.D.
Section 8 Qualified
- No
Security
- Not Applicable
Security Deposit
- 1725
Source Sqft
- Appsl Dist
Style
- One Story
Tenant Pays
- Gas/Electric
- Water/Sewer
- Yard Maintenance
- Garbage Pickup
Utility Supplier Elec
- CPS
Utility Supplier Gas
- N/A
Utility Supplier Grbge
- CITY
Utility Supplier Sewer
- SAWS
Utility Supplier Water
- SAWS
Views
- 29
Water/Sewer
- Water System
- Sewer System
Window Coverings
- All Remain
Year Built
- 1992
Property Location and Similar Properties


