
- Michaela Aden, ABR,MRP,PSA,REALTOR ®,e-PRO
- Premier Realty Group
- Mobile: 210.859.3251
- Mobile: 210.859.3251
- Mobile: 210.859.3251
- michaela3251@gmail.com
Property Photos
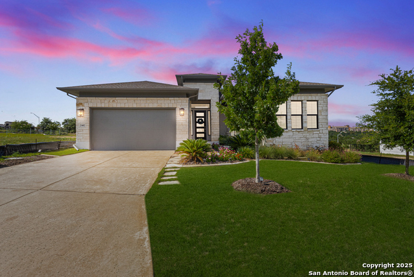

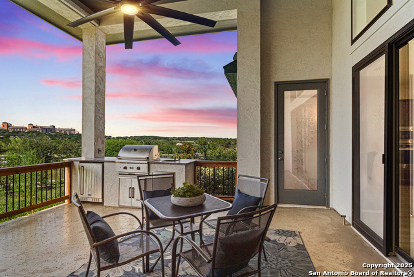
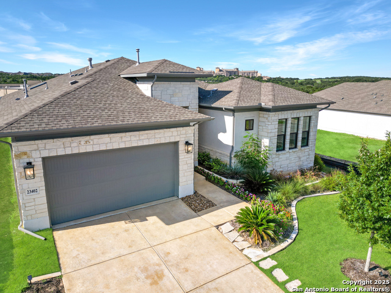
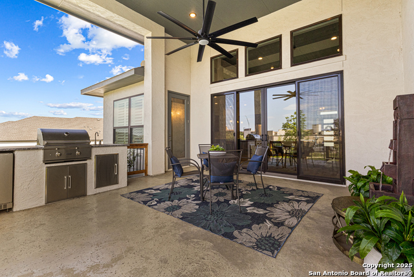
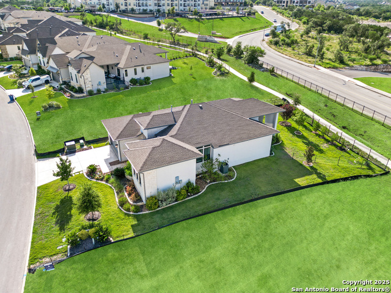
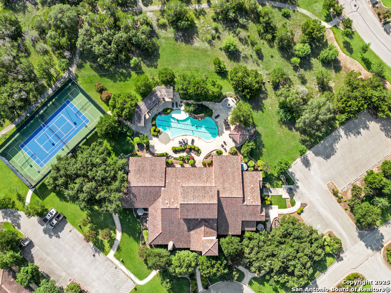
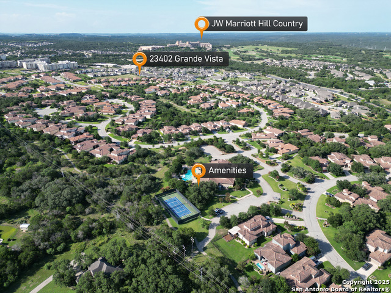
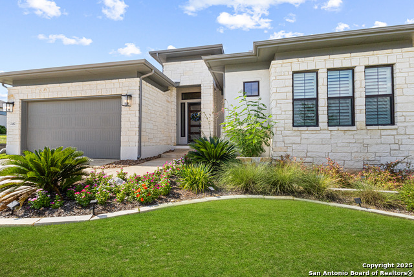
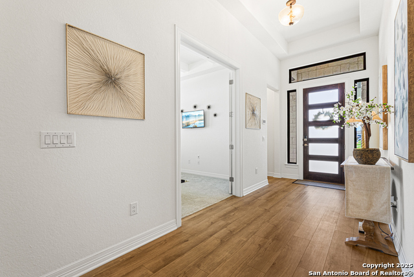
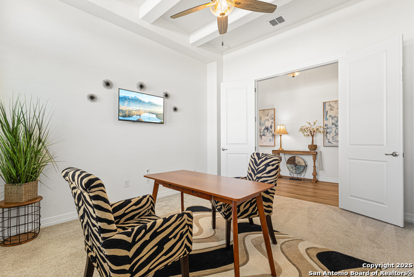
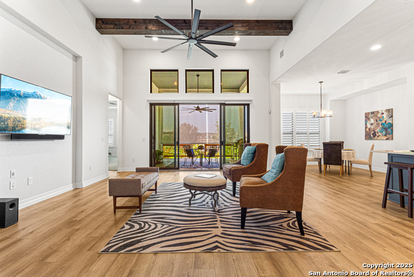
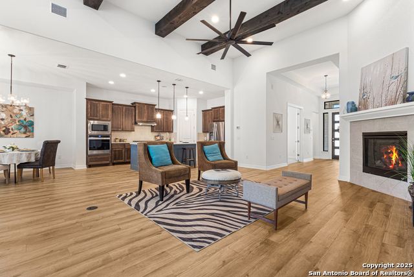
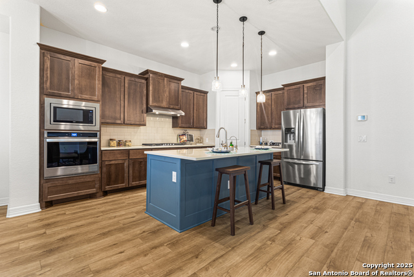
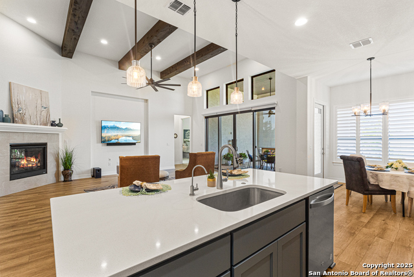
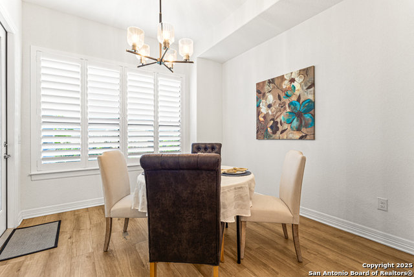
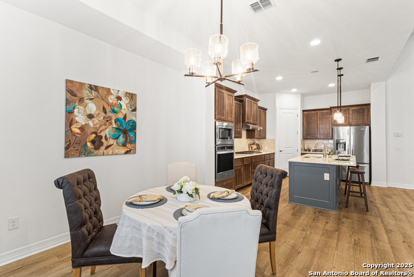
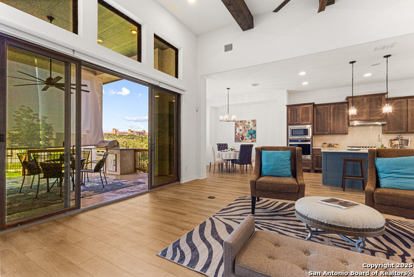
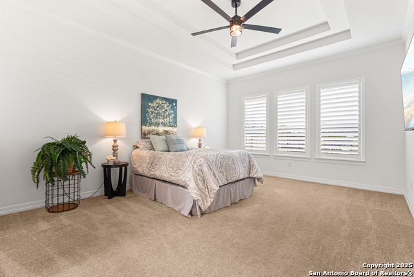
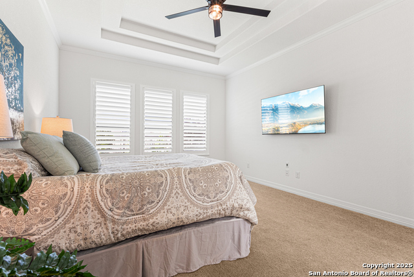
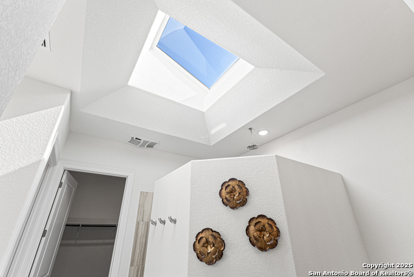
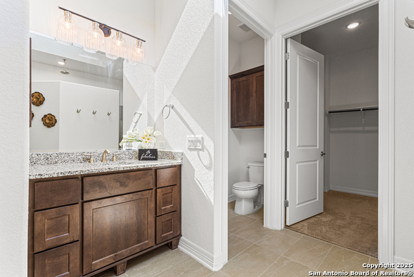
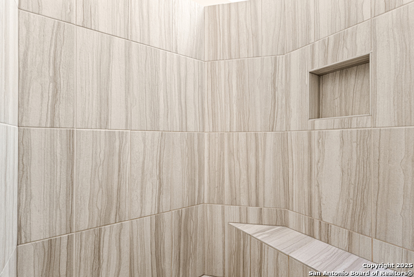
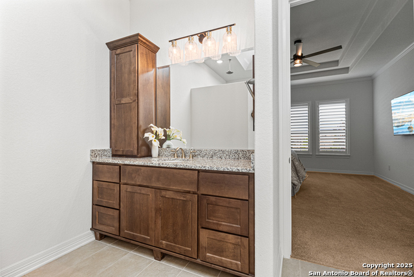
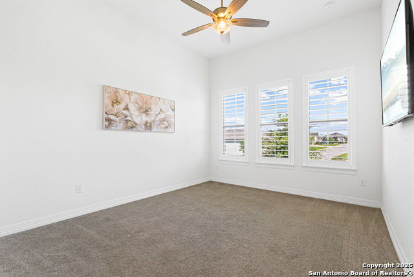
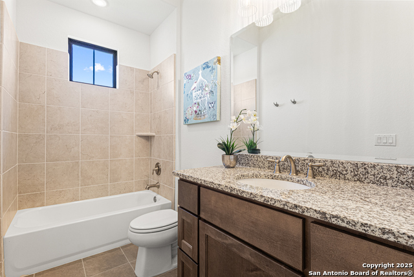
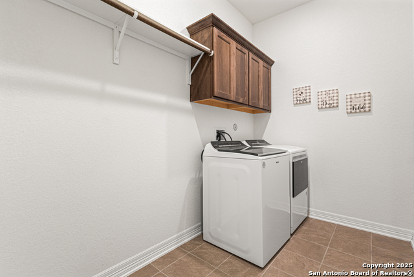
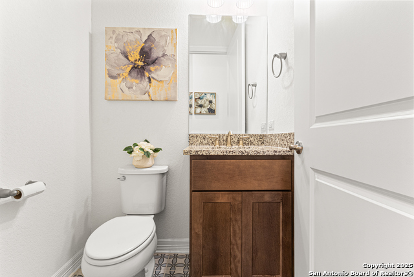
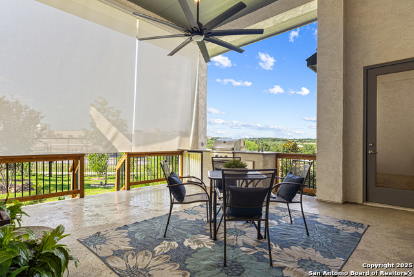
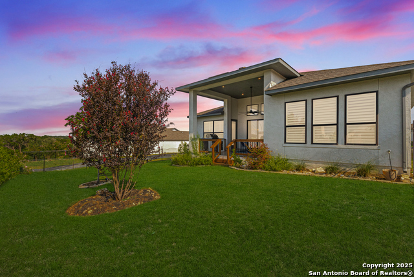
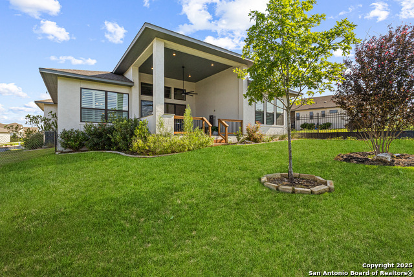
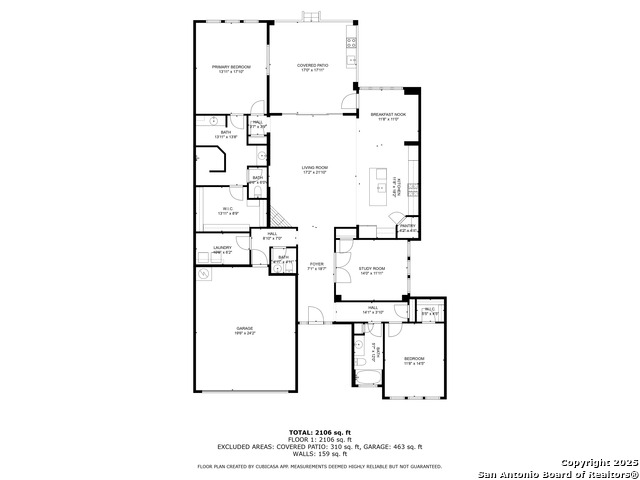
- MLS#: 1882642 ( Single Residential )
- Street Address: 23402 Grande Vista
- Viewed: 2
- Price: $599,900
- Price sqft: $271
- Waterfront: No
- Year Built: 2022
- Bldg sqft: 2213
- Bedrooms: 3
- Total Baths: 3
- Full Baths: 2
- 1/2 Baths: 1
- Garage / Parking Spaces: 2
- Days On Market: 3
- Additional Information
- County: BEXAR
- City: San Antonio
- Zipcode: 78261
- Subdivision: Campanas
- District: Judson
- Elementary School: Wortham Oaks
- Middle School: Kitty Hawk
- High School: Veterans Memorial
- Provided by: Keller Williams Legacy
- Contact: Ruth Horace
- (210) 744-7884

- DMCA Notice
-
DescriptionOPEN HOUSE SATURDAY, JULY 12TH, 12 3PM. Immaculate greenbelt 1 story Sitterle home in the gated Campanas at Cibolo Canyons community. This 3 bedroom, 2,213 SF residence features an open floorplan with a gourmet island kitchen, gas cooking, built in stainless steel oven and microwave, breakfast bar, walk in pantry, and included refrigerator. The living room boasts wood ceiling beams and a gas fireplace, and the private study offers a versatile flex space. Enjoy outdoor living with an extended covered patio, outdoor kitchen with gas grill, and solar shades. Additional features include washer, dryer, water softener, and mounted TVs. Transferable remainder of 10 year builder limited warranty. Community amenities include clubhouse, fitness center, 3 pools, and a variety of social activities. Conveniently located near shopping, dining, and golf. Live the perfect balance of luxury, comfort, and community welcome home!
Features
Possible Terms
- Conventional
- FHA
- VA
- TX Vet
- Cash
Accessibility
- No Steps Down
- First Floor Bath
- Full Bath/Bed on 1st Flr
- First Floor Bedroom
- Stall Shower
Air Conditioning
- One Central
Block
- 17
Builder Name
- Sitterle Homes
Construction
- Pre-Owned
Contract
- Exclusive Right To Sell
Days On Market
- 163
Currently Being Leased
- No
Elementary School
- Wortham Oaks
Energy Efficiency
- Programmable Thermostat
- Double Pane Windows
- Ceiling Fans
Exterior Features
- 4 Sides Masonry
- Stone/Rock
- Stucco
Fireplace
- One
- Living Room
- Gas Logs Included
- Gas
Floor
- Carpeting
- Ceramic Tile
- Wood
Foundation
- Slab
Garage Parking
- Two Car Garage
- Attached
Heating
- Central
- 1 Unit
Heating Fuel
- Natural Gas
High School
- Veterans Memorial
Home Owners Association Fee
- 600
Home Owners Association Fee 2
- 2046
Home Owners Association Frequency
- Semi-Annually
Home Owners Association Mandatory
- Mandatory
Home Owners Association Name
- CIBOLO CANYONS RESORT COMMUNITY
Home Owners Association Name2
- CAMPANAS HOA
Home Owners Association Payment Frequency 2
- Semi-Annually
Inclusions
- Ceiling Fans
- Chandelier
- Washer Connection
- Dryer Connection
- Washer
- Dryer
- Built-In Oven
- Self-Cleaning Oven
- Microwave Oven
- Gas Cooking
- Gas Grill
- Refrigerator
- Disposal
- Dishwasher
- Ice Maker Connection
- Water Softener (owned)
- Electric Water Heater
- Garage Door Opener
- Whole House Fan
- Plumb for Water Softener
- Solid Counter Tops
Instdir
- From TPC Pkwy
- turn West onto Resort Pkwy
- turn right onto Grande Vista. Your home is on the right.
Interior Features
- One Living Area
- Separate Dining Room
- Eat-In Kitchen
- Island Kitchen
- Breakfast Bar
- Walk-In Pantry
- Study/Library
- Utility Room Inside
- 1st Floor Lvl/No Steps
- High Ceilings
- Open Floor Plan
- Skylights
- Cable TV Available
- High Speed Internet
- All Bedrooms Downstairs
- Laundry Main Level
- Laundry Lower Level
- Laundry Room
- Walk in Closets
Kitchen Length
- 12
Legal Desc Lot
- 106
Legal Description
- CB 4910C (Campanas
- Ph-7B (Enclave))
- Block 17 Lot 106
Lot Description
- On Greenbelt
- Bluff View
- Zero Lot Line
Lot Improvements
- Street Paved
- Curbs
- Street Gutters
- Sidewalks
- Streetlights
- Private Road
Middle School
- Kitty Hawk
Miscellaneous
- Builder 10-Year Warranty
- Cluster Mail Box
- School Bus
Multiple HOA
- Yes
Neighborhood Amenities
- Controlled Access
- Pool
- Tennis
- Clubhouse
- Park/Playground
- Jogging Trails
- Sports Court
- BBQ/Grill
Owner Lrealreb
- No
Ph To Show
- 210-222-2227
Possession
- Closing/Funding
Property Type
- Single Residential
Recent Rehab
- No
Roof
- Composition
School District
- Judson
Source Sqft
- Appsl Dist
Style
- One Story
- Contemporary
Total Tax
- 13951.88
Utility Supplier Elec
- CPS
Utility Supplier Gas
- CPS
Utility Supplier Sewer
- SAWS
Utility Supplier Water
- SAWS
Virtual Tour Url
- https://view.spiro.media/order/fb802955-349e-4f05-b471-08ddafe8f905?branding=false
Water/Sewer
- Water System
- Sewer System
- City
Window Coverings
- All Remain
Year Built
- 2022
Property Location and Similar Properties


