
- Michaela Aden, ABR,MRP,PSA,REALTOR ®,e-PRO
- Premier Realty Group
- Mobile: 210.859.3251
- Mobile: 210.859.3251
- Mobile: 210.859.3251
- michaela3251@gmail.com
Property Photos
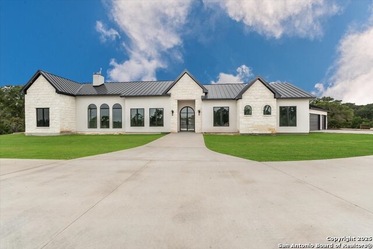

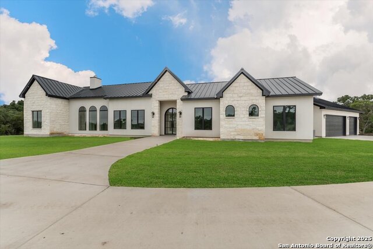
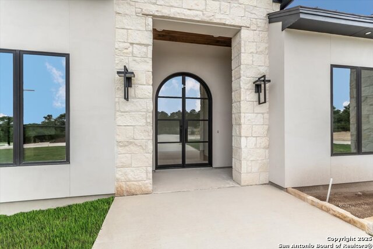
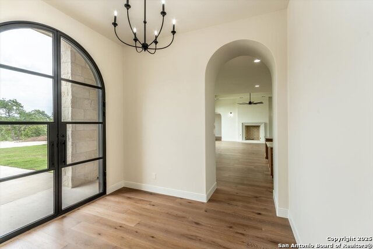
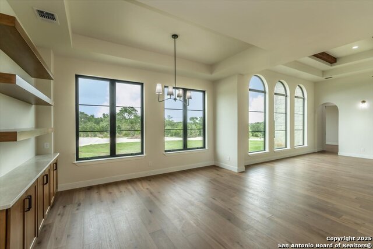
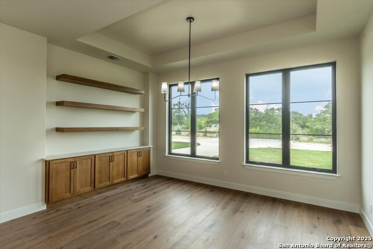
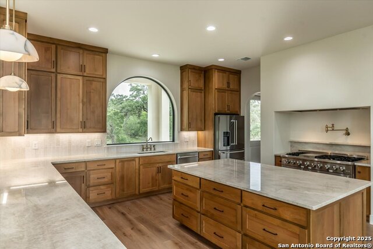
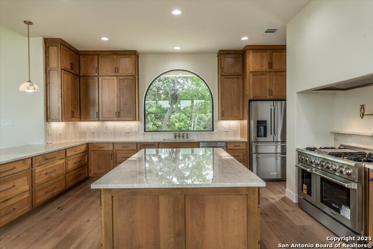
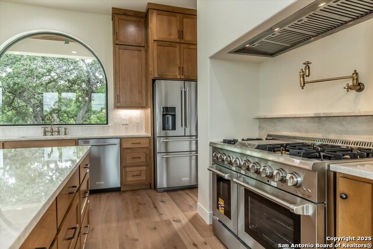
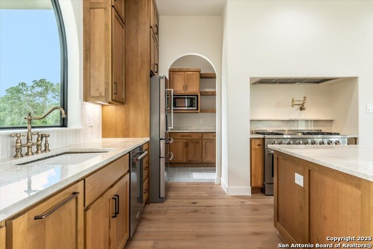
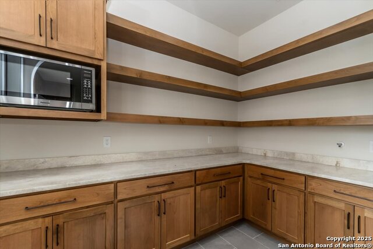
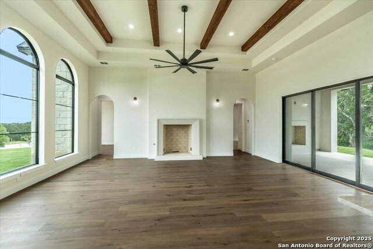
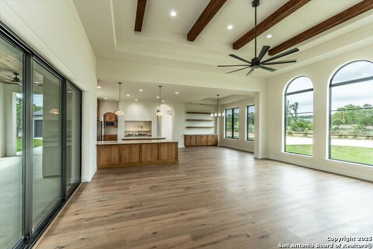
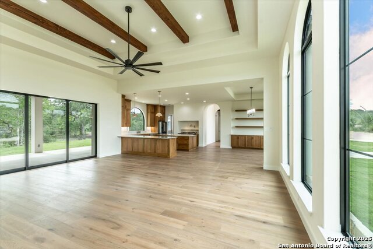
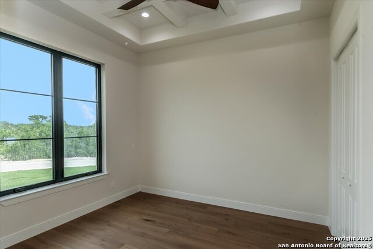
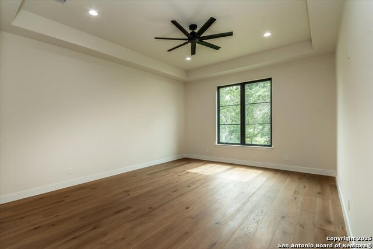
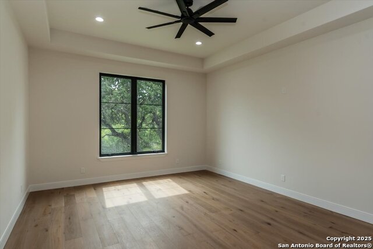
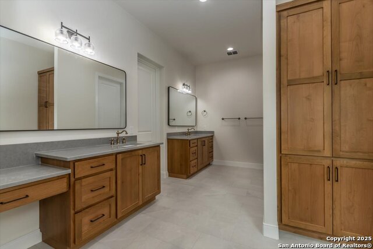
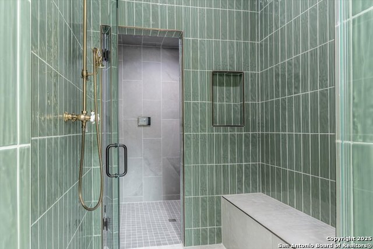
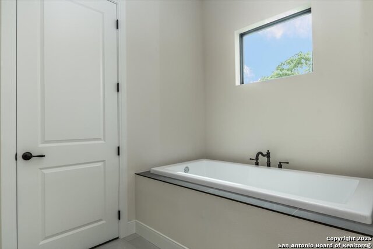
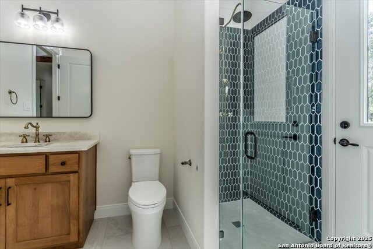
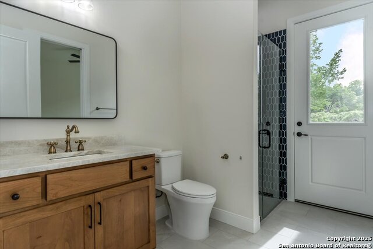
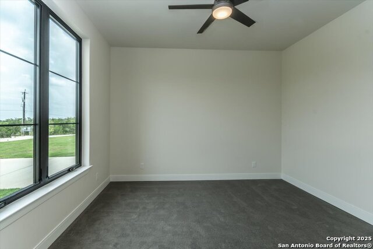
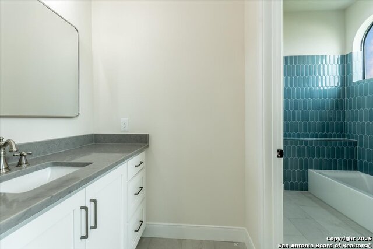
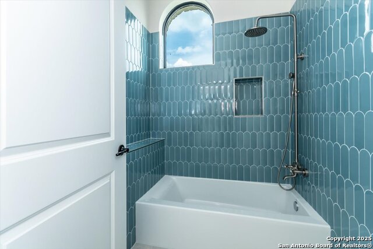
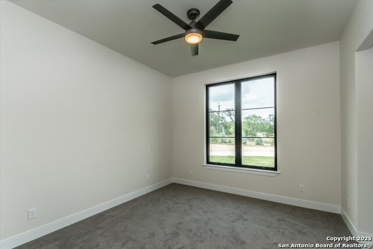
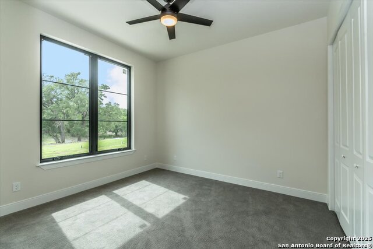
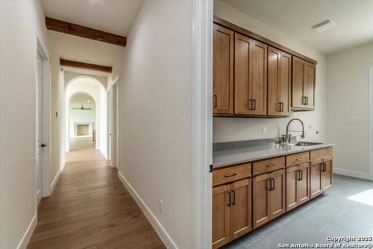
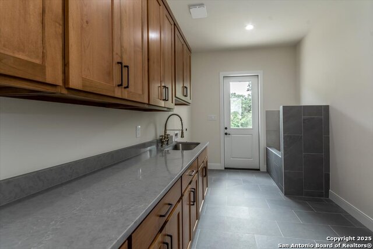
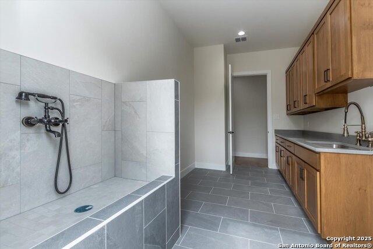
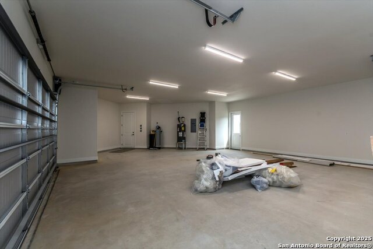
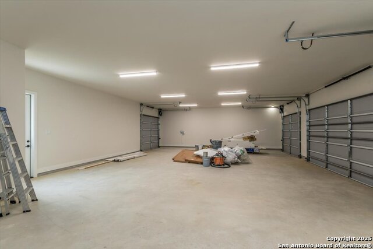
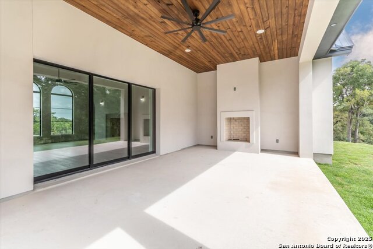
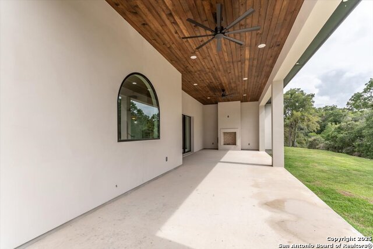
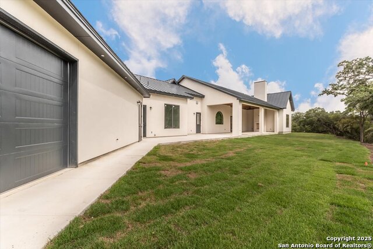
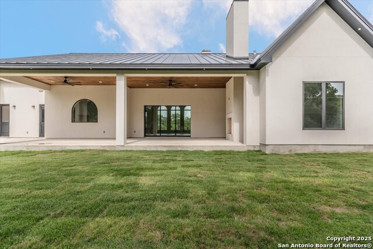
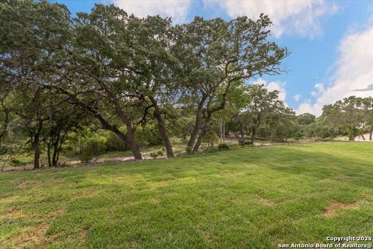
- MLS#: 1882544 ( Single Residential )
- Street Address: 26819 Pecan Bluff
- Viewed: 8
- Price: $1,750,000
- Price sqft: $500
- Waterfront: No
- Year Built: 2025
- Bldg sqft: 3500
- Bedrooms: 4
- Total Baths: 4
- Full Baths: 3
- 1/2 Baths: 1
- Garage / Parking Spaces: 1
- Days On Market: 3
- Additional Information
- County: KENDALL
- City: Boerne
- Zipcode: 78006
- Subdivision: Pecan Spring Ranch
- District: Boerne
- Elementary School: Kendall
- Middle School: Boerne N
- High School: Champion
- Provided by: RE/MAX Associates
- Contact: Diane Craig
- (210) 602-7015

- DMCA Notice
-
DescriptionThis beautiful new construction home blends modern luxury with a serene country setting. Designed with sleek styling and clean architectural lines, this one story residence offers an open, airy layout that's both functional and inviting. At the heart of the home, the open concept kitchen, living and dining area is perfect for entertaining, featuring high end finishes and generous natural light with seamless flow. Rich wood floors extend throughout the living, dining, study and the expansive primary suite. The primary retreat is thoughtfully positioned opposite the study for added privacy and features a spa inspired bath complete with a built in steam room. Step outside to the oversized back patio that overlooks your own heavily treed space. A perfect place to unwind or host guests in a peaceful, natural setting. Additional features include an oversized 3 car garage with lots of room and a private well and septic system. This modern home on acreage offers the rare blend of contemporary design and rural tranquility, ideal for one seeking space, style and a connection to nature. And all just a short drive from town.
Features
Possible Terms
- Conventional
- Cash
Air Conditioning
- Two Central
Builder Name
- Covenant
Construction
- New
Contract
- Exclusive Right To Sell
Elementary School
- Kendall Elementary
Exterior Features
- Stone/Rock
- Stucco
Fireplace
- Living Room
- Other
Floor
- Ceramic Tile
- Wood
Foundation
- Slab
Garage Parking
- Side Entry
- Oversized
Heating
- Central
Heating Fuel
- Propane Owned
High School
- Champion
Home Owners Association Mandatory
- None
Inclusions
- Ceiling Fans
- Washer Connection
- Dryer Connection
- Microwave Oven
- Stove/Range
- Gas Cooking
- Refrigerator
- Disposal
- Dishwasher
- Water Softener (owned)
- Garage Door Opener
- Solid Counter Tops
- Double Ovens
- Private Garbage Service
Instdir
- Boerne Stage to Toutant Beauregard to Pecan Branch
Interior Features
- One Living Area
- Liv/Din Combo
- Eat-In Kitchen
- Island Kitchen
- Breakfast Bar
- Walk-In Pantry
- Study/Library
- Secondary Bedroom Down
- 1st Floor Lvl/No Steps
- High Ceilings
- Open Floor Plan
- All Bedrooms Downstairs
- Laundry Room
Kitchen Length
- 18
Legal Description
- Lot 9
- Blk 2
- CB 4661
Lot Description
- County VIew
- 5 - 14 Acres
Middle School
- Boerne Middle N
Miscellaneous
- Taxes Not Assessed
Neighborhood Amenities
- None
Occupancy
- Vacant
Owner Lrealreb
- No
Ph To Show
- 2102222227
Possession
- Closing/Funding
Property Type
- Single Residential
Roof
- Metal
School District
- Boerne
Source Sqft
- Bldr Plans
Style
- One Story
- Contemporary
Total Tax
- 6499.48
Utility Supplier Elec
- CPS
Water/Sewer
- Private Well
Window Coverings
- None Remain
Year Built
- 2025
Property Location and Similar Properties


