
- Michaela Aden, ABR,MRP,PSA,REALTOR ®,e-PRO
- Premier Realty Group
- Mobile: 210.859.3251
- Mobile: 210.859.3251
- Mobile: 210.859.3251
- michaela3251@gmail.com
Property Photos
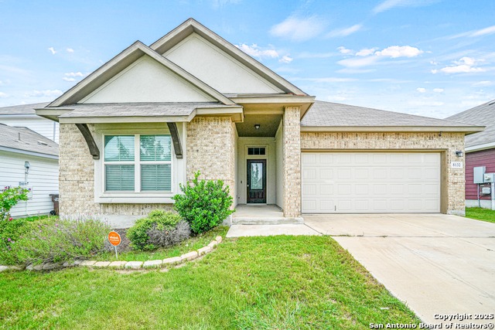

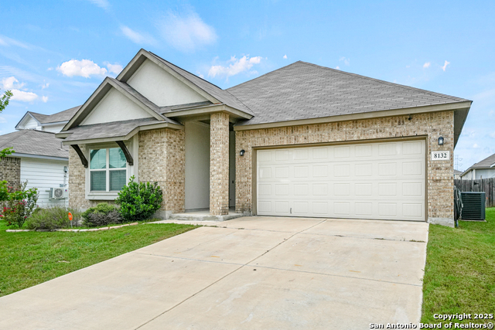
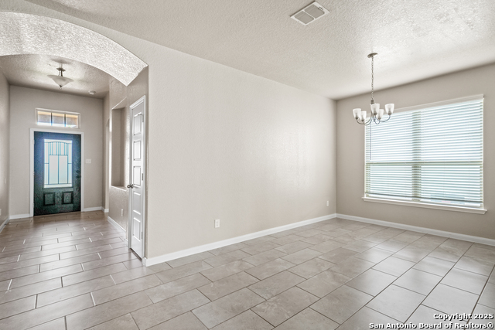
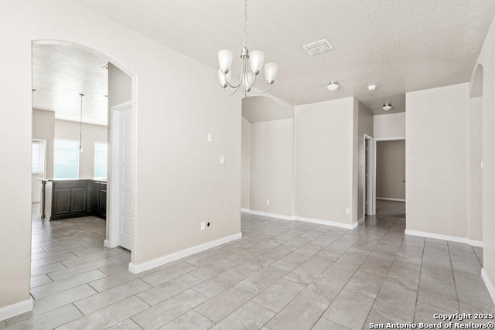
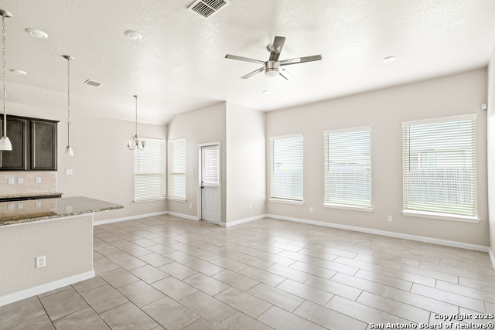
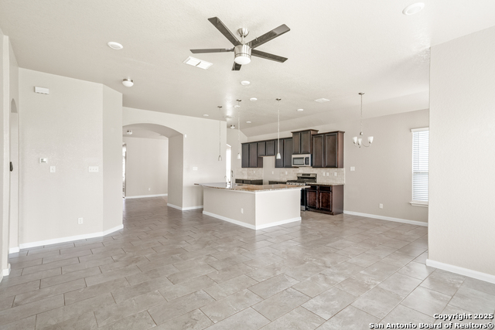
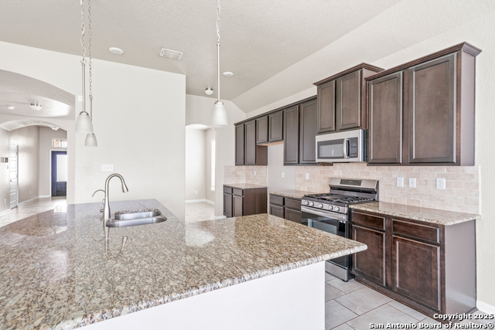
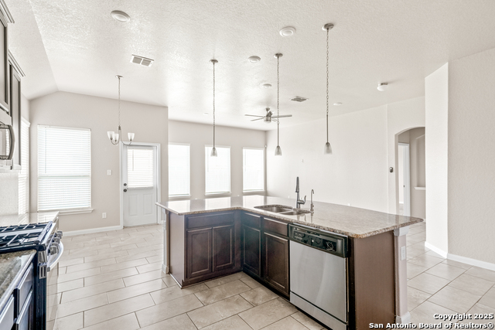
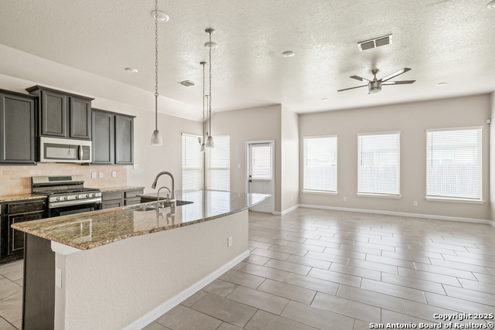
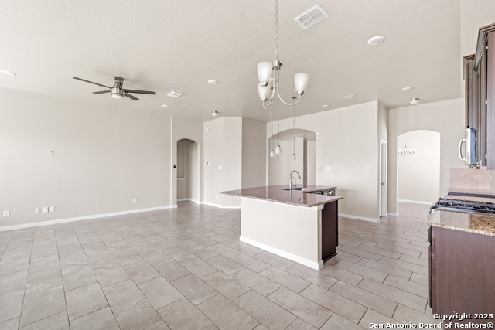
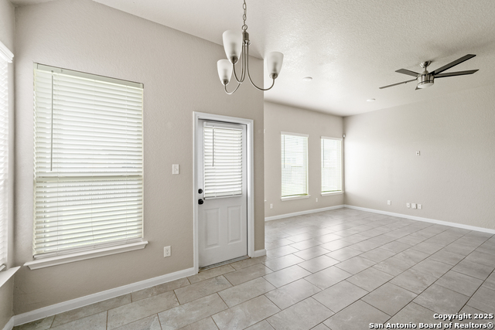
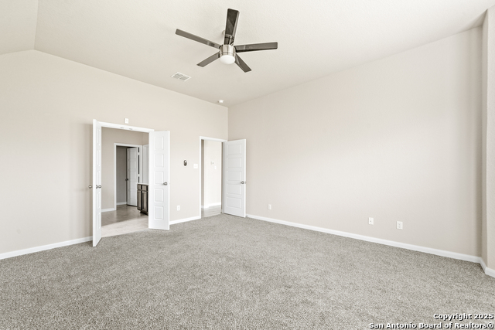
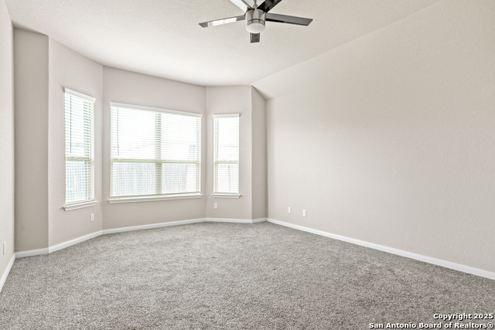
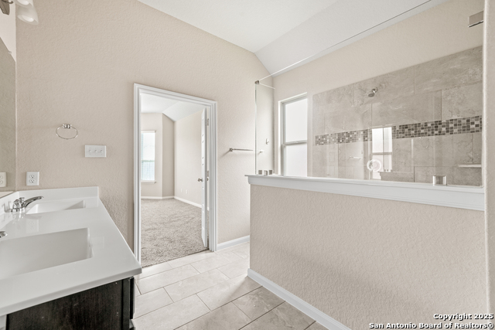
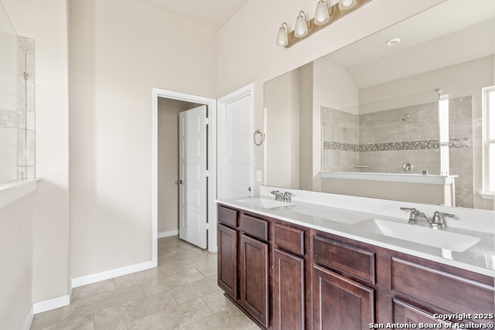
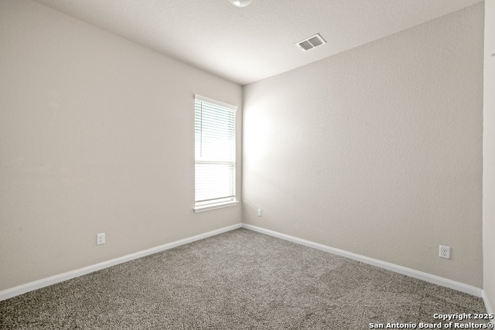
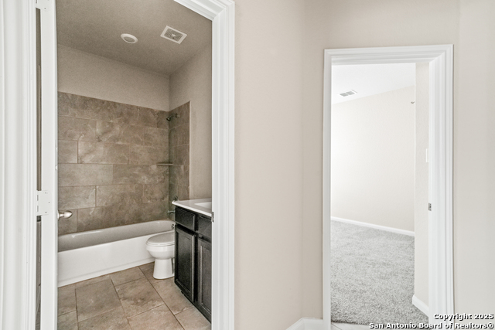
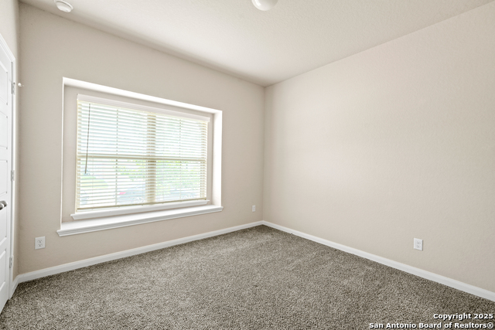
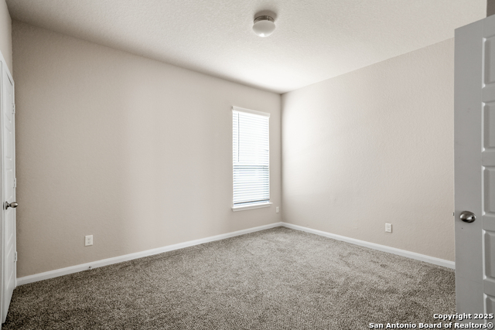
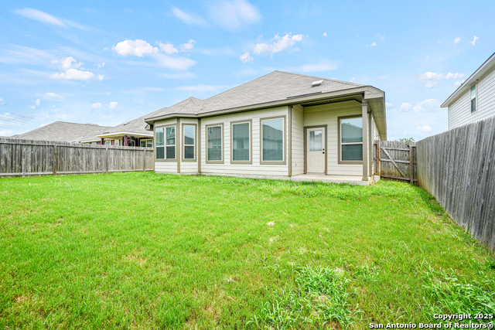
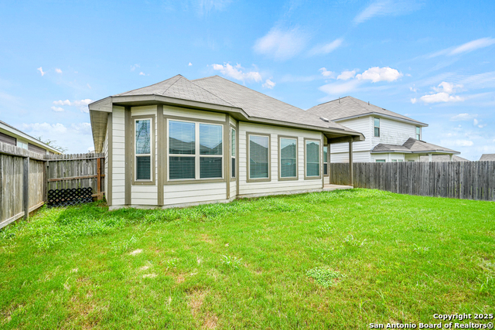
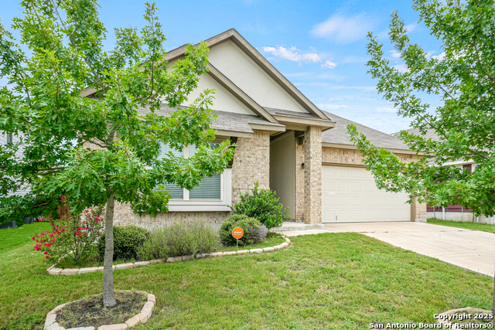
- MLS#: 1882455 ( Residential Rental )
- Street Address: 8132 Chasemont Ct.
- Viewed: 3
- Price: $2,100
- Price sqft: $0
- Waterfront: No
- Year Built: 2019
- Bldg sqft: 20656
- Bedrooms: 4
- Total Baths: 3
- Full Baths: 3
- Days On Market: 3
- Additional Information
- County: BEXAR
- City: Converse
- Zipcode: 78109
- Subdivision: Caledonian
- District: Judson
- Elementary School: Escondido
- Middle School: Metzger
- High School: Wagner
- Provided by: San Antonio Portfolio KW RE AH
- Contact: Michael Schultz
- (210) 832-8327

- DMCA Notice
-
DescriptionThis spacious 2,101 sq. ft., 4 Bedroom, 3 Bath floor plan features an open concept layout and a formal dining room. The kitchen is equipped with stainless steel appliances, granite countertops, a stylish upgraded backsplash, 42" flat panel upper cabinets, and a sleek Moen Arbor pull down faucet. Durable tile flooring extends through all wet areas, the dining room, and the family room. The master suite offers a charming bay window and a generous walk in shower with elegant tile surround. Enjoy outdoor living with the covered back patio perfect for relaxing or entertaining. Property has 2 water heaters.
Features
Air Conditioning
- One Central
Application Fee
- 47
Application Form
- TXR-2003
Apply At
- MYSMARTMOVE.COM
Builder Name
- Bella Vista
Cleaning Deposit
- 250
Common Area Amenities
- None
Elementary School
- Escondido Elementary
Energy Efficiency
- Programmable Thermostat
- 12"+ Attic Insulation
- Double Pane Windows
- Radiant Barrier
- Ceiling Fans
Exterior Features
- Brick
- Cement Fiber
Fireplace
- Not Applicable
Flooring
- Carpeting
- Ceramic Tile
Foundation
- Slab
Garage Parking
- Two Car Garage
- Attached
Heating
- Central
Heating Fuel
- Electric
High School
- Wagner
Inclusions
- Ceiling Fans
- Chandelier
- Washer Connection
- Dryer Connection
- Microwave Oven
- Stove/Range
- Gas Cooking
- Disposal
- Dishwasher
- Ice Maker Connection
- Vent Fan
- Smoke Alarm
- Electric Water Heater
- Garage Door Opener
- Plumb for Water Softener
- Carbon Monoxide Detector
- 2+ Water Heater Units
- City Garbage service
Instdir
- I-10 W: Take I-10 W toward San Antonio. Exit 585 for Loop 1604 N (Anderson Loop). Turn right onto Loop 1604 N. Exit toward FM 78 and turn left onto FM 78 W. Turn right onto Manderly Pl. Turn left onto Abbey Park. Turn right onto Chasemont Ct.
Interior Features
- One Living Area
- Separate Dining Room
- Eat-In Kitchen
- Two Eating Areas
- Island Kitchen
- Utility Room Inside
- High Ceilings
- Open Floor Plan
- All Bedrooms Downstairs
- Laundry Room
- Walk in Closets
- Attic - Access only
- Attic - Pull Down Stairs
- Attic - Radiant Barrier Decking
Kitchen Length
- 12
Legal Description
- Lot 10
- Block 126
- CB 5080S Glenloch Farms Ut 3
Lot Description
- Level
Max Num Of Months
- 12
Middle School
- Metzger
Min Num Of Months
- 12
Miscellaneous
- Owner-Manager
Occupancy
- Vacant
Owner Lrealreb
- No
Personal Checks Accepted
- No
Pet Deposit
- 250
Ph To Show
- 210-222-2227
Property Type
- Residential Rental
Recent Rehab
- Yes
Rent Includes
- Property Tax
Restrictions
- Smoking Outside Only
Roof
- Composition
Salerent
- For Rent
School District
- Judson
Section 8 Qualified
- No
Security
- Pre-Wired
Security Deposit
- 2100
Source Sqft
- Appsl Dist
Style
- One Story
Tenant Pays
- Gas/Electric
- Water/Sewer
- Yard Maintenance
- Garbage Pickup
Water/Sewer
- Water System
- Sewer System
Window Coverings
- All Remain
Year Built
- 2019
Property Location and Similar Properties


