
- Michaela Aden, ABR,MRP,PSA,REALTOR ®,e-PRO
- Premier Realty Group
- Mobile: 210.859.3251
- Mobile: 210.859.3251
- Mobile: 210.859.3251
- michaela3251@gmail.com
Property Photos
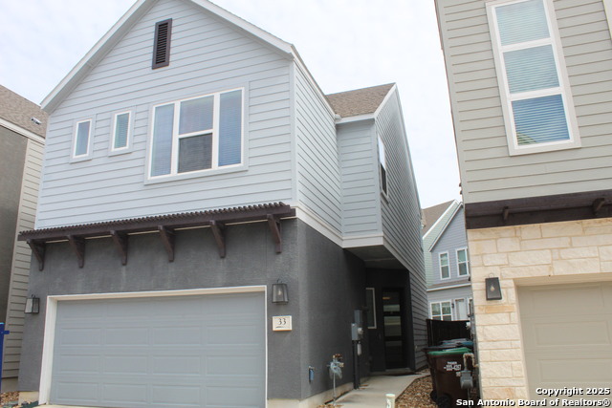

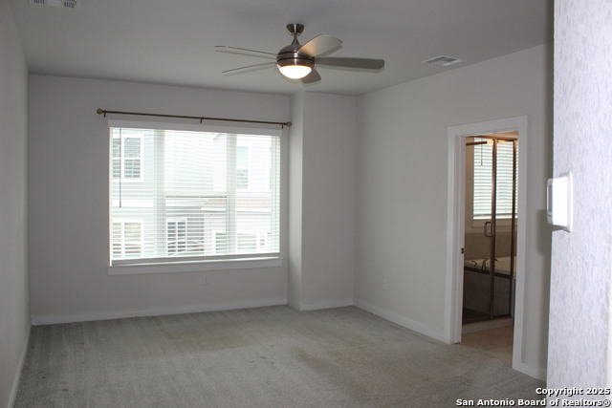
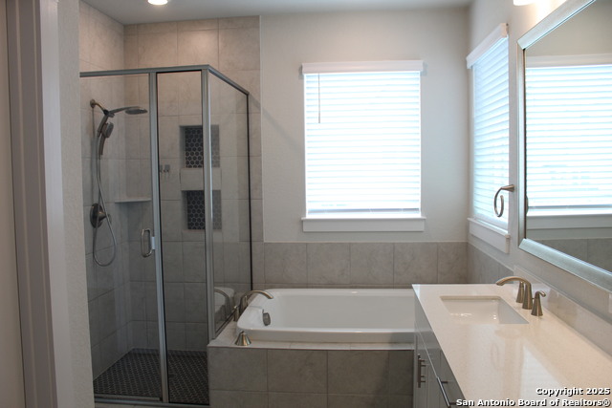
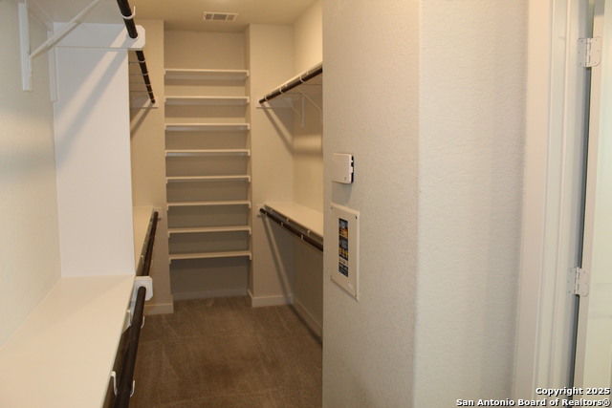
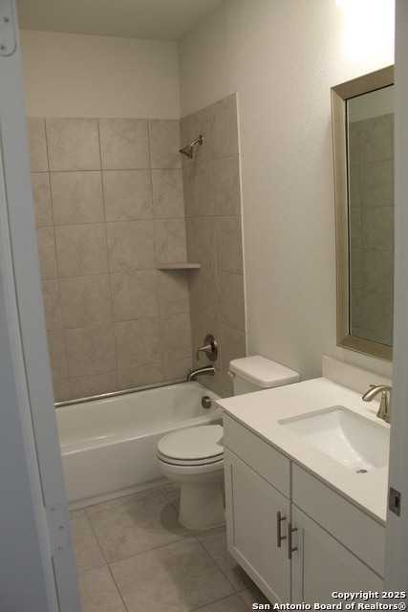
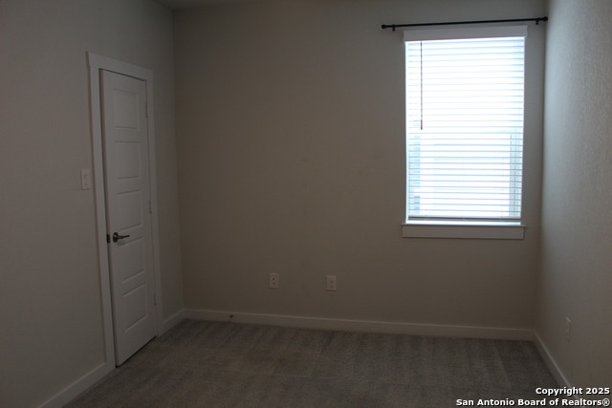
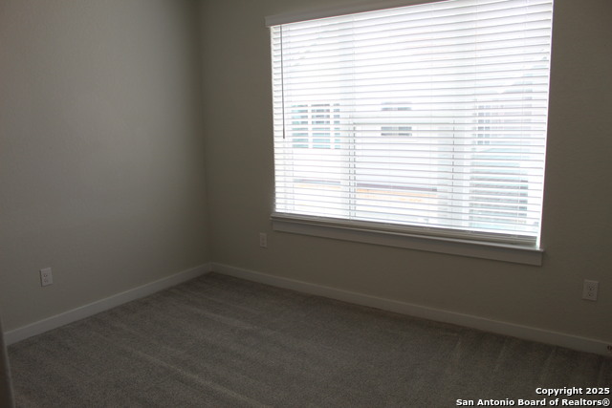
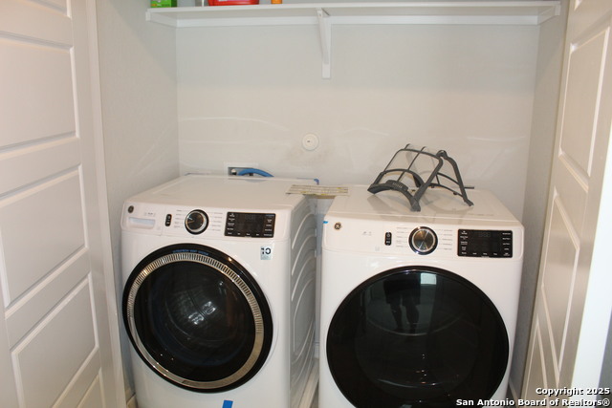
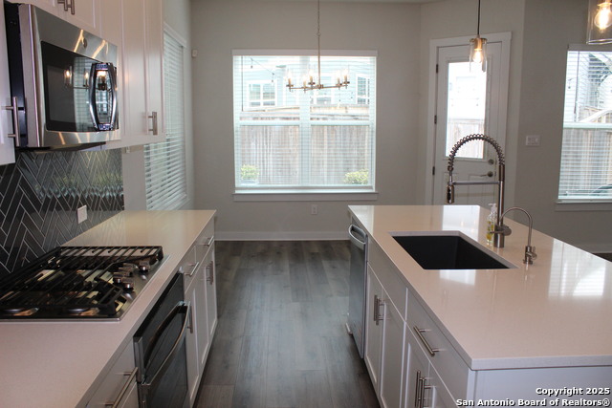
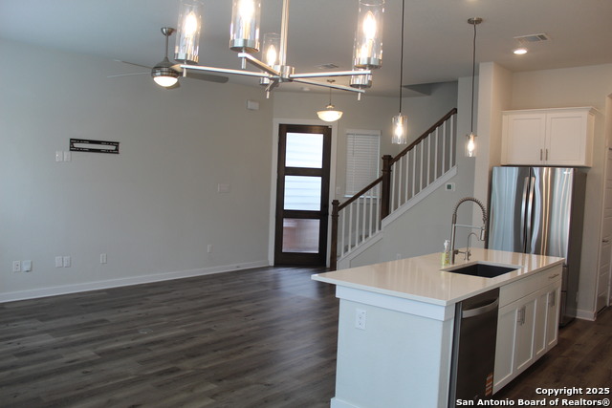
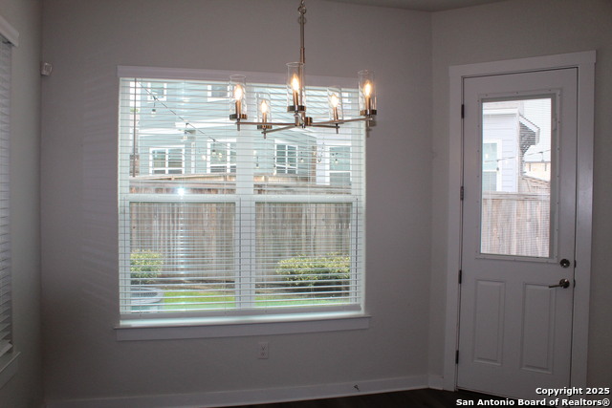
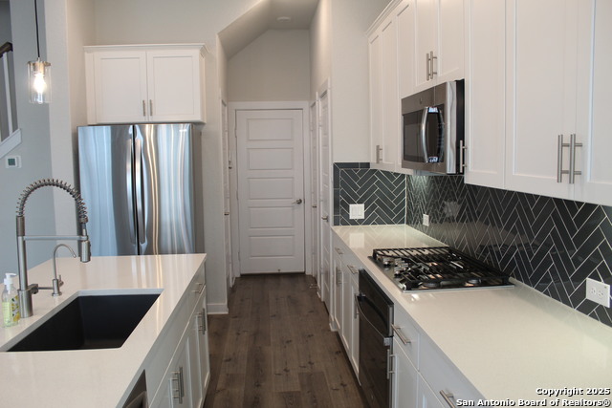
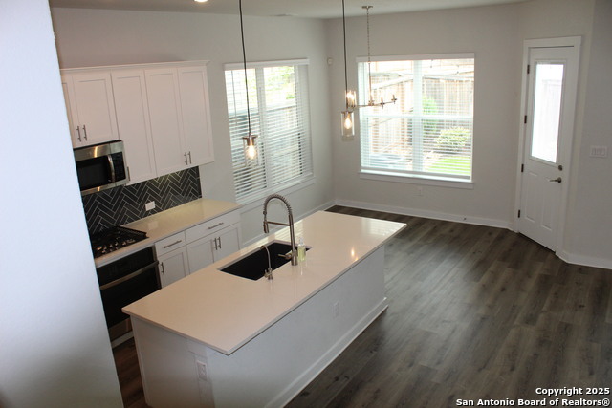
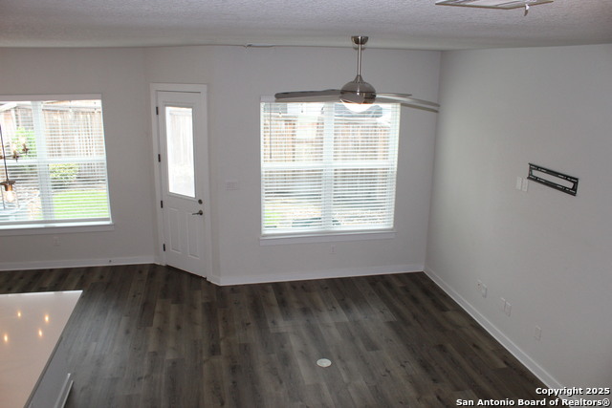
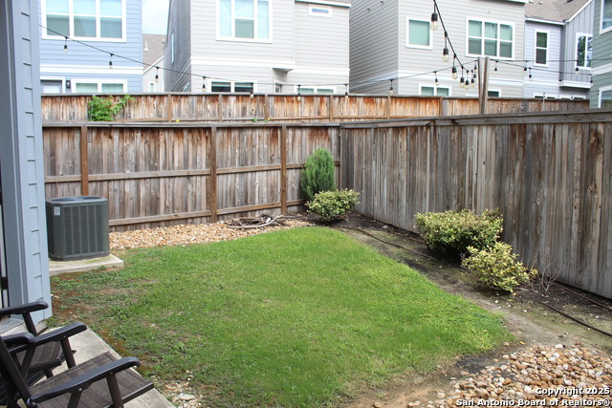
Reduced
- MLS#: 1882312 ( Residential Rental )
- Street Address: 5843 Whitby 33
- Viewed: 77
- Price: $2,450
- Price sqft: $1
- Waterfront: No
- Year Built: 2020
- Bldg sqft: 1654
- Bedrooms: 3
- Total Baths: 3
- Full Baths: 2
- 1/2 Baths: 1
- Days On Market: 107
- Additional Information
- County: BEXAR
- City: San Antonio
- Zipcode: 78240
- Subdivision: The Enclave At Whitby
- District: Northside
- Elementary School: Thornton
- Middle School: Rudder
- High School: Marshall
- Provided by: Realty Executives Of S.A.
- Contact: Alberto Navarro
- (210) 334-9694

- DMCA Notice
-
DescriptionDon't miss this beautifully upgraded 3 Bedroom, 2.5 bath home in the Gated Community of The Enclave at Whitby ~ Bright and welcoming, it features large windows, a glass front door, and premium finishes throughout ~ quartz countertops, and stainless steel appliances ~ The chef's kitchen includes a spacious island, gas cooktop, and upgraded cabinets ~ Upstairs enjoy a private split bedroom layout, convenient laundry room, and a luxurious primary suite with walk in shower, garden tub, and double vanity ~ Minutes from IH 10, Medical Center, La Cantera, and top Shopping/Dining ~ Ideal for professionals or families seeking comfort and convenience.
Features
Air Conditioning
- One Central
Application Fee
- 75
Application Form
- TXR
Apply At
- 13333 BLANCO RD
- STE 210
Cleaning Deposit
- 400
Common Area Amenities
- BBQ/Picnic
Days On Market
- 102
Dom
- 102
Elementary School
- Thornton
Energy Efficiency
- Tankless Water Heater
- Programmable Thermostat
- Energy Star Appliances
- Ceiling Fans
Exterior Features
- Stucco
- Cement Fiber
Fireplace
- Not Applicable
Flooring
- Carpeting
- Ceramic Tile
- Vinyl
Foundation
- Slab
Garage Parking
- Two Car Garage
Heating
- Central
Heating Fuel
- Natural Gas
High School
- Marshall
Inclusions
- Ceiling Fans
- Washer
- Dryer
- Built-In Oven
- Microwave Oven
- Stove/Range
- Gas Cooking
- Refrigerator
- Disposal
- Dishwasher
- Water Softener (owned)
Instdir
- IH10 to Huebner Rd
- southwest on Huebner Rd
- go through the stoplight at Babcock
- immediate right on Whitby Rd
- community will be on the right.
Interior Features
- One Living Area
- Liv/Din Combo
- Island Kitchen
- All Bedrooms Upstairs
- Open Floor Plan
- Laundry Upper Level
- Walk in Closets
- Attic - Pull Down Stairs
Legal Description
- Ncb 14653 (Enclave At Whitby Condominiums)
- Unit 33 2021-Cre
Max Num Of Months
- 24
Middle School
- Rudder
Min Num Of Months
- 12
Miscellaneous
- Broker-Manager
- Also For Sale
Occupancy
- Vacant
Other Structures
- None
Owner Lrealreb
- No
Personal Checks Accepted
- No
Pet Deposit
- 500
Ph To Show
- 210-222-2227
Property Type
- Residential Rental
Rent Includes
- Condo/HOA Fees
- Yard Maintenance
- HOA Amenities
Restrictions
- Smoking Outside Only
Roof
- Composition
Salerent
- For Rent
School District
- Northside
Section 8 Qualified
- No
Security
- Controlled Access
Security Deposit
- 2450
Source Sqft
- Appsl Dist
Style
- Two Story
Tenant Pays
- Gas/Electric
- Water/Sewer
- Renters Insurance Required
Unit Number
- 33
Views
- 77
Water/Sewer
- Water System
- City
Window Coverings
- Some Remain
Year Built
- 2020
Property Location and Similar Properties


