
- Michaela Aden, ABR,MRP,PSA,REALTOR ®,e-PRO
- Premier Realty Group
- Mobile: 210.859.3251
- Mobile: 210.859.3251
- Mobile: 210.859.3251
- michaela3251@gmail.com
Property Photos
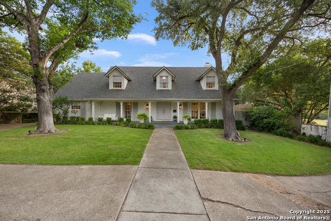

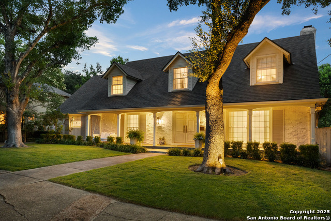
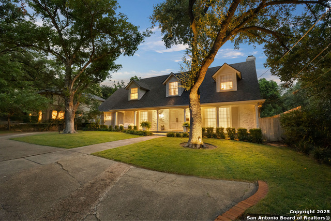
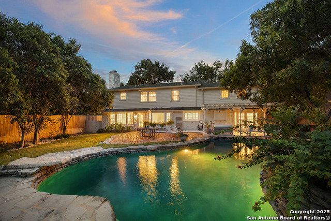
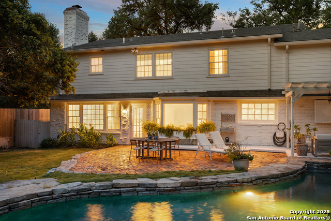
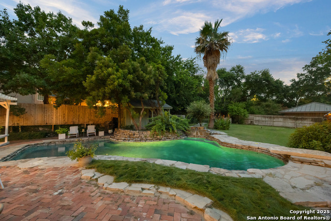
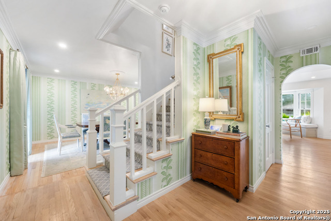
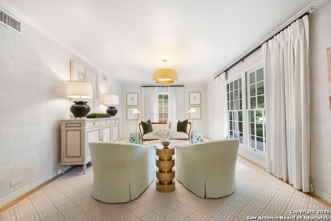
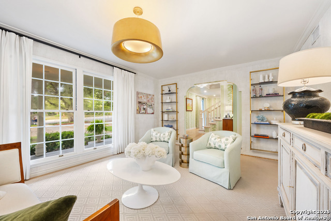
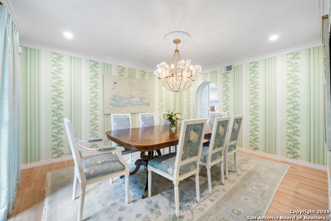
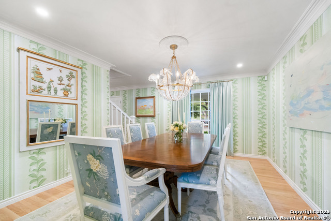
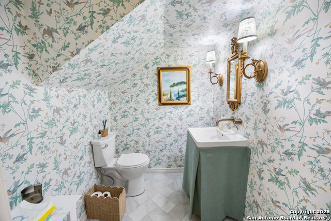
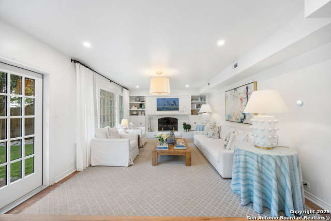
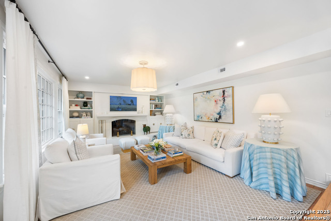
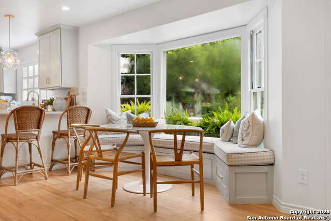
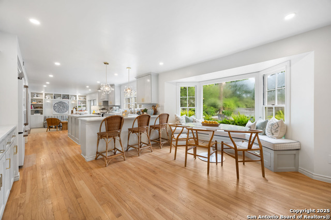
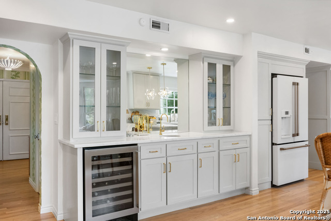
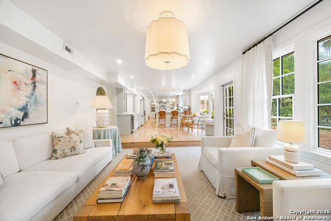
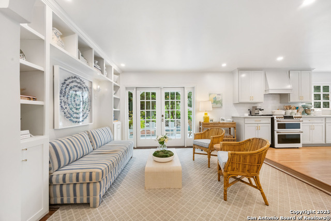
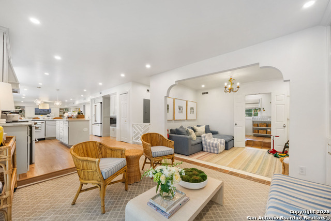
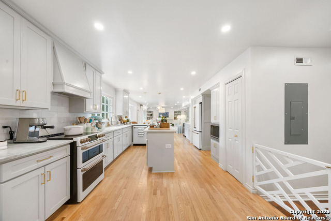
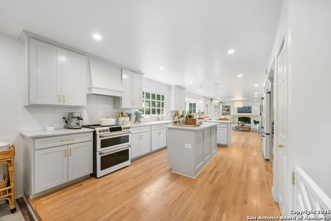
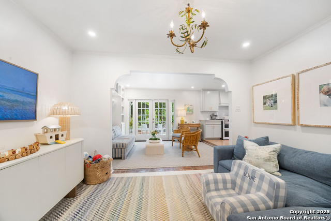
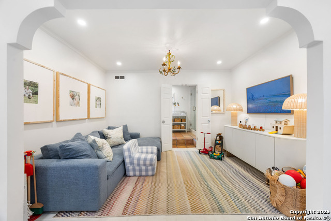
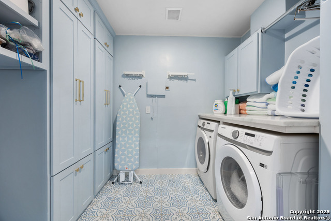
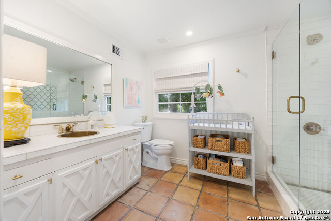
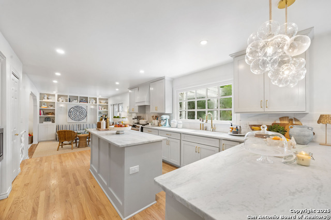
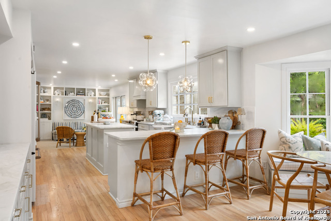
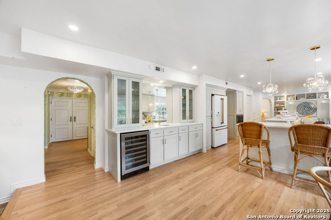
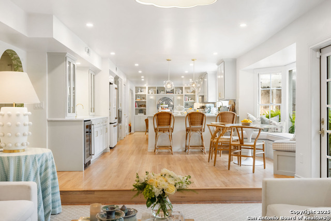
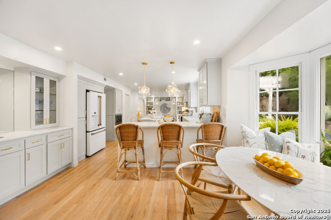
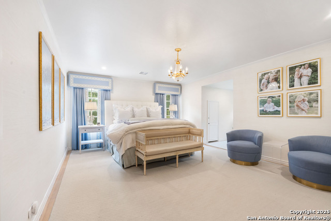
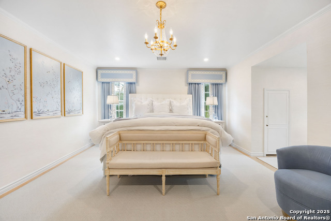
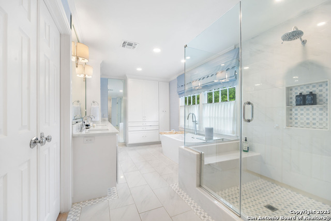
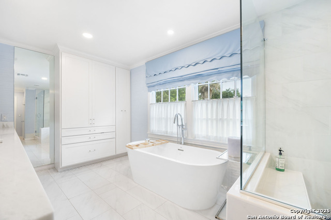
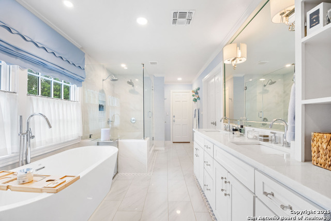
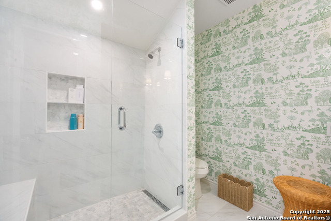
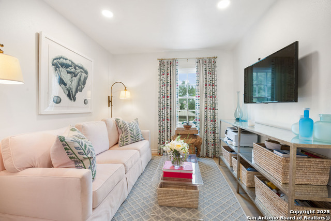
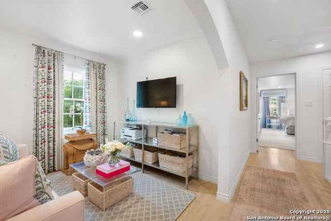
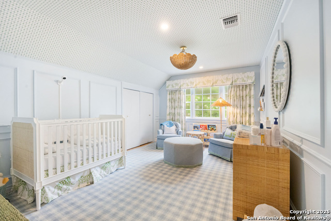
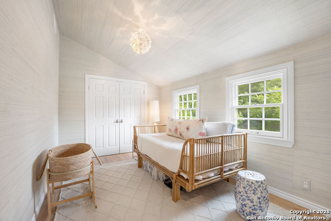
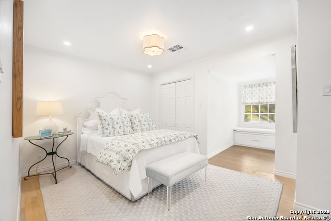
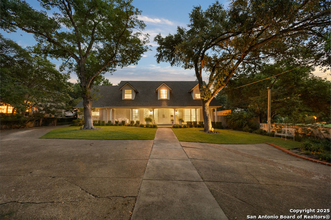
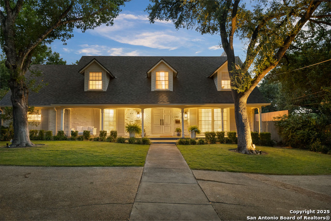
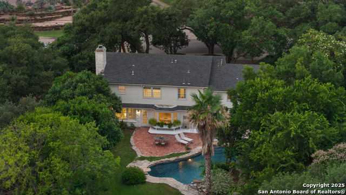
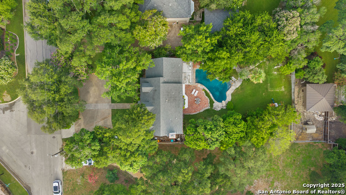
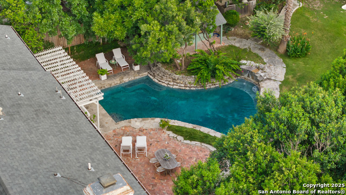
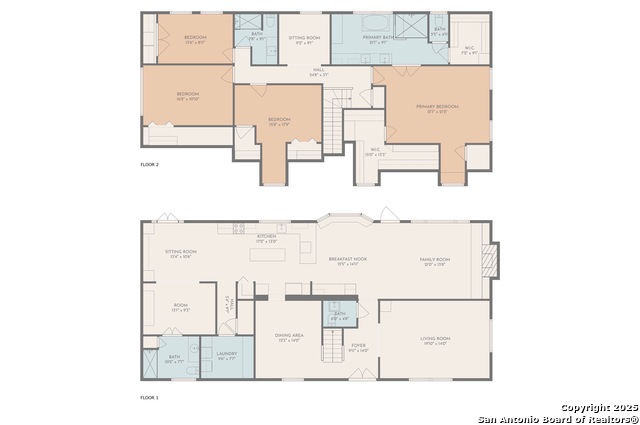
Reduced
- MLS#: 1882121 ( Single Residential )
- Street Address: 647 Terrell Road
- Viewed: 41
- Price: $1,695,000
- Price sqft: $460
- Waterfront: No
- Year Built: 1961
- Bldg sqft: 3685
- Bedrooms: 4
- Total Baths: 4
- Full Baths: 3
- 1/2 Baths: 1
- Garage / Parking Spaces: 1
- Days On Market: 45
- Additional Information
- County: BEXAR
- City: San Antonio
- Zipcode: 78209
- Subdivision: Terrell Hills
- District: Alamo Heights I.S.D.
- Elementary School: Woodridge
- Middle School: Alamo Heights
- High School: Alamo Heights
- Provided by: West and Swope Ranches
- Contact: Louis Swope
- (512) 940-0543

- DMCA Notice
-
Description647 Terrell Road is a fully remodeled 5 bedroom, 3.5 bath home that balances classic character with modern updates. Designed by Lila Malone and Karen Greiner, the 3,685 sq. ft. layout has been thoughtfully reworked to offer comfort, functionality, and style throughout. The main level includes generous living spaces and an open concept kitchen that flows easily for both daily use and entertaining. One downstairs bedroom is currently used as a playroom, offering flexibility for different needs. Upstairs, the primary suite features two walk in closets and an incredible, spa like en suite bathroom. Three additional bedrooms and a loft style sitting area provide extra space for family or work from home setups. The home sits on a spacious lot with landscape design by John Troy and Crain Canavan. A large front yard adds curb appeal, while the backyard includes a gated pool and room to host or relax. Plans for a future pool cottage by Denver architect Garrett O'Neil are available. Major system updates include a new roof (2020), Pella windows (2020), new HVAC and ductwork (2023), and full electrical rewiring to code (2023). Tree work by Bartlett was recently completed. A rare chance to own a thoughtfully designed, move in ready home in one of San Antonio's most established neighborhoods.
Features
Possible Terms
- Conventional
- Cash
Air Conditioning
- Two Central
Apprx Age
- 64
Builder Name
- UNKNOWN
Construction
- Pre-Owned
Contract
- Exclusive Right To Sell
Days On Market
- 45
Currently Being Leased
- No
Dom
- 45
Elementary School
- Woodridge
Exterior Features
- Brick
Fireplace
- Living Room
- Wood Burning
- Gas
Floor
- Wood
- Brick
Foundation
- Slab
Garage Parking
- None/Not Applicable
Heating
- Central
Heating Fuel
- Natural Gas
High School
- Alamo Heights
Home Owners Association Mandatory
- None
Home Faces
- South
Inclusions
- Ceiling Fans
- Chandelier
- Washer Connection
- Dryer Connection
- Cook Top
- Self-Cleaning Oven
- Microwave Oven
- Stove/Range
- Disposal
- Dishwasher
- Wet Bar
- Smoke Alarm
- Electric Water Heater
- Smooth Cooktop
- Solid Counter Tops
- Custom Cabinets
- City Garbage service
Instdir
- Broadway Street heading northeast toward Alamo Heights. Continue on Broadway for approximately 3.5 miles
- then turn right onto Austin Highway. After about 0.3 miles
- turn left onto Terrell Rd. Property is on your left.
Interior Features
- Three Living Area
- Separate Dining Room
- Two Eating Areas
- Breakfast Bar
- Study/Library
- Utility Room Inside
- All Bedrooms Upstairs
- Maid's Quarters
- Cable TV Available
- High Speed Internet
- Laundry Main Level
- Laundry Room
- Walk in Closets
- Attic - Access only
- Attic - Pull Down Stairs
Kitchen Length
- 17
Legal Desc Lot
- 43
Legal Description
- CB 5526 BLK LOT S IRRG 122.90 FT OF 12H
Lot Description
- 1/4 - 1/2 Acre
- Mature Trees (ext feat)
- Sloping
Lot Improvements
- Street Paved
- Curbs
- Streetlights
- City Street
Middle School
- Alamo Heights
Neighborhood Amenities
- None
Occupancy
- Owner
Owner Lrealreb
- Yes
Ph To Show
- 512-940-0543
Possession
- Closing/Funding
Property Type
- Single Residential
Recent Rehab
- Yes
Roof
- Composition
School District
- Alamo Heights I.S.D.
Source Sqft
- Appraiser
Style
- Two Story
- Ranch
Total Tax
- 25439.18
Utility Supplier Elec
- CPS
Utility Supplier Gas
- CPS
Utility Supplier Grbge
- CITY
Utility Supplier Other
- AT&T
Utility Supplier Sewer
- CITY
Utility Supplier Water
- SAWS
Views
- 41
Water/Sewer
- City
Window Coverings
- Some Remain
Year Built
- 1961
Property Location and Similar Properties


