
- Michaela Aden, ABR,MRP,PSA,REALTOR ®,e-PRO
- Premier Realty Group
- Mobile: 210.859.3251
- Mobile: 210.859.3251
- Mobile: 210.859.3251
- michaela3251@gmail.com
Property Photos
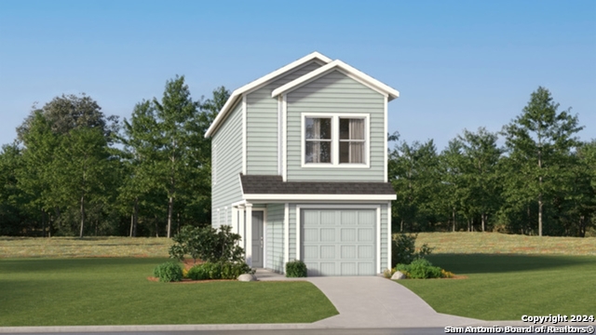

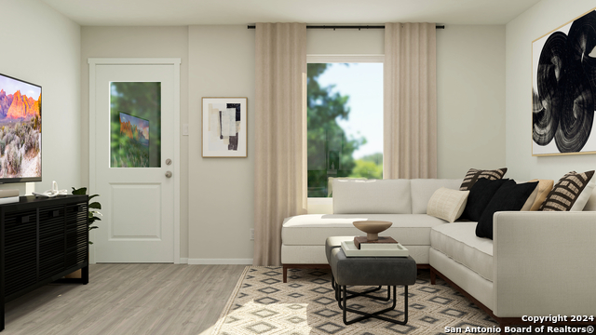
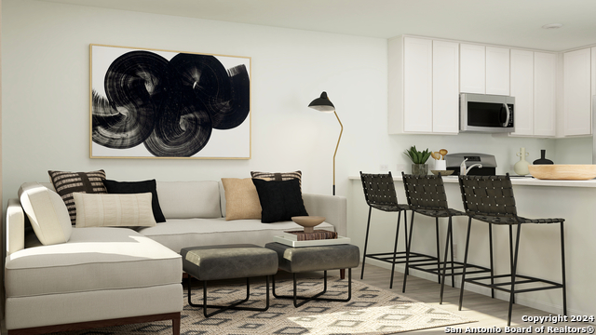
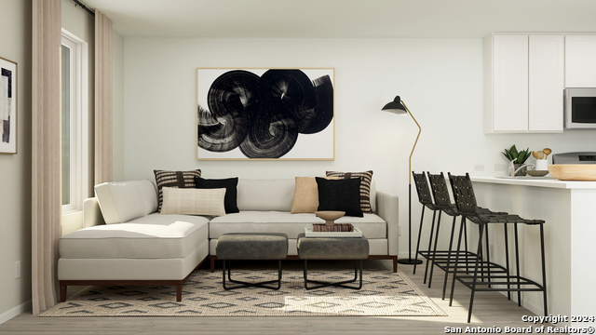
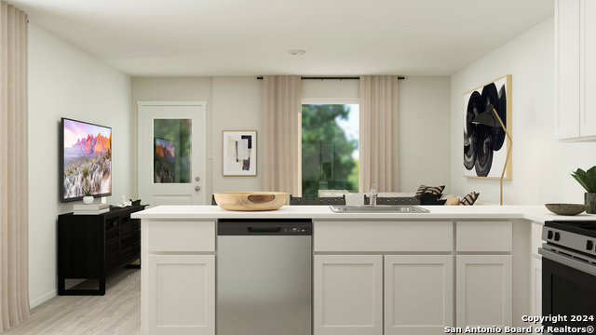
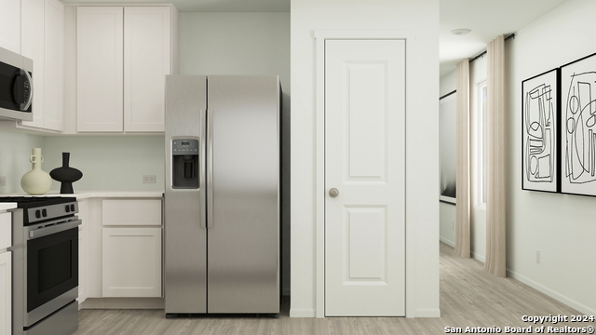
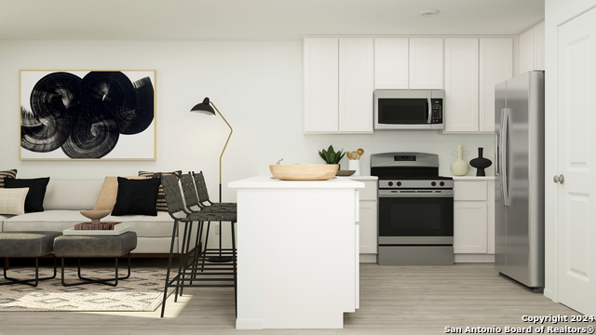
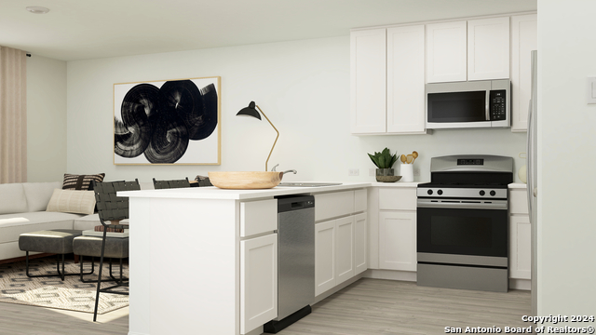
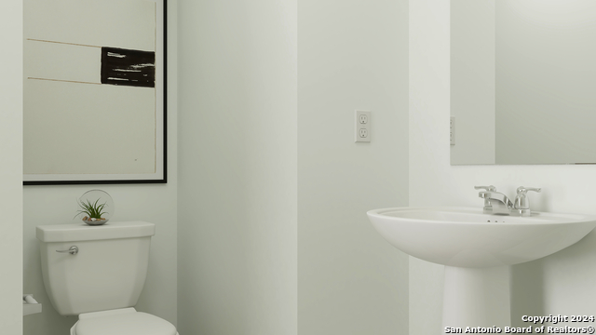
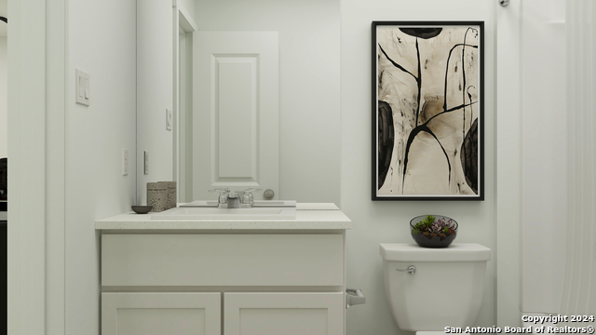
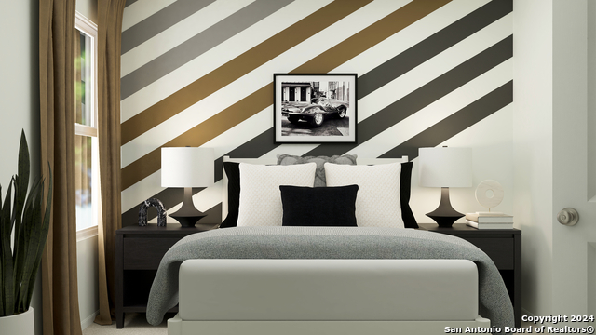
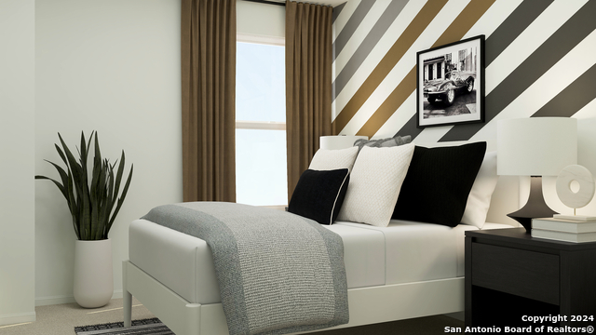
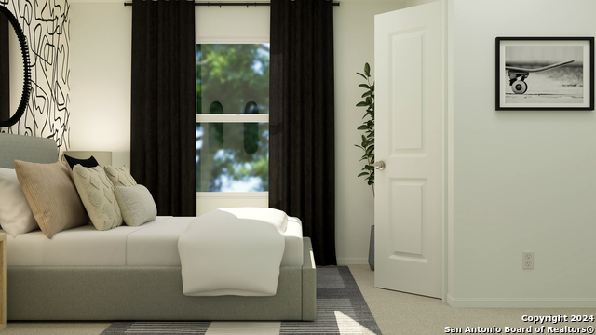
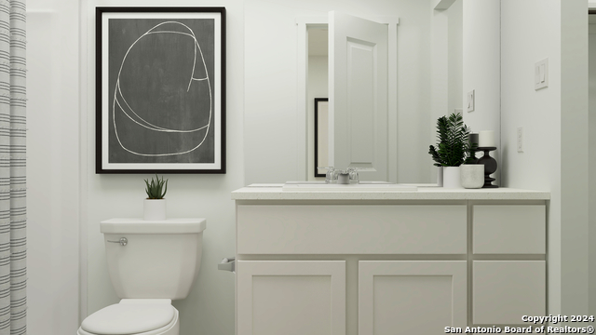
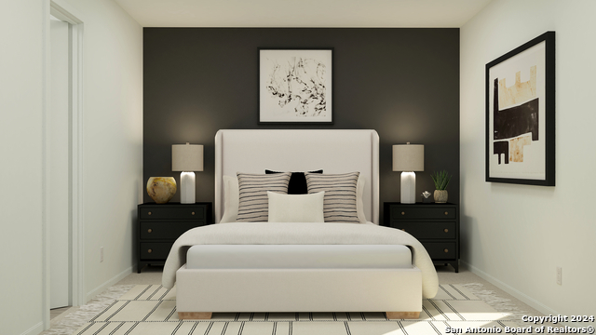
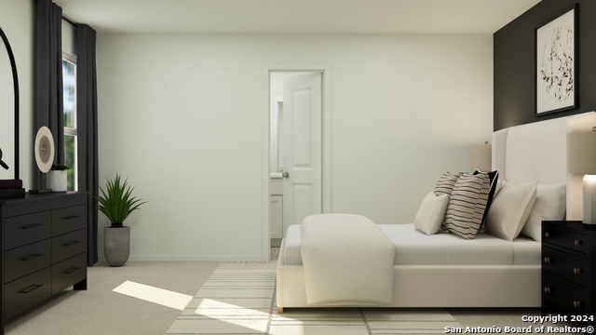
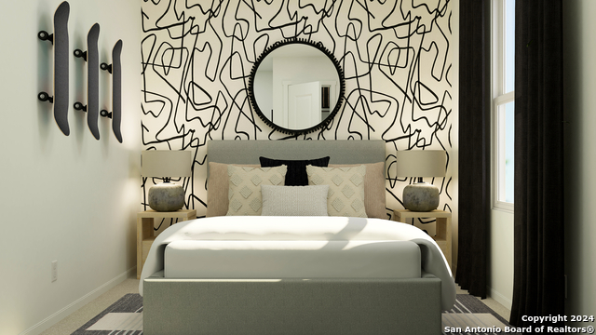
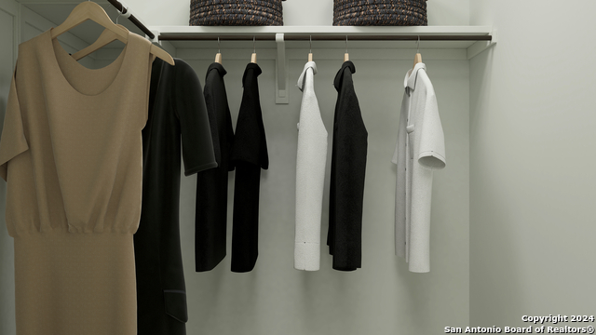
- MLS#: 1882039 ( Single Residential )
- Street Address: 11826 Bluebell Ridge
- Viewed: 9
- Price: $176,999
- Price sqft: $149
- Waterfront: No
- Year Built: 2024
- Bldg sqft: 1189
- Bedrooms: 3
- Total Baths: 3
- Full Baths: 2
- 1/2 Baths: 1
- Garage / Parking Spaces: 1
- Days On Market: 55
- Additional Information
- County: BEXAR
- City: Converse
- Zipcode: 78109
- Subdivision: Flora Meadows
- District: East Central I.S.D
- Elementary School: Tradition
- Middle School: East Central
- High School: East Central
- Provided by: Marti Realty Group
- Contact: Christopher Marti
- (210) 660-1098

- DMCA Notice
-
DescriptionThe Baja This new two story home features a modern, open concept design that maximizes the footprint of the interior. The U shaped kitchen overlooks a family room ideal for entertainment and relaxation, with a rear door connecting to the backyard. Two upper level bedrooms provide restful accommodations, while at the opposite end of the hallway is the private owner's suite with an attached bathroom and walk in closet. Prices and features may vary and are subject to change. Photos are for illustrative purposes only.
Features
Possible Terms
- Conventional
- FHA
- VA
- Cash
Air Conditioning
- One Central
Block
- 15
Builder Name
- Lennar
Construction
- New
Contract
- Exclusive Right To Sell
Days On Market
- 51
Dom
- 51
Elementary School
- Tradition
Exterior Features
- Cement Fiber
Fireplace
- Not Applicable
Floor
- Carpeting
- Vinyl
Foundation
- Slab
Garage Parking
- One Car Garage
Heating
- Central
Heating Fuel
- Electric
- Natural Gas
High School
- East Central
Home Owners Association Fee
- 300
Home Owners Association Frequency
- Annually
Home Owners Association Mandatory
- Mandatory
Home Owners Association Name
- FLORA MEADOWS HOA
Inclusions
- Washer Connection
- Dryer Connection
- Stove/Range
- Dishwasher
Instdir
- Take exit 172 toward TX-218/Anderson Loop/Pat Booker Rd/Live Oak/Universal City/Converse onto TX-1604-LOOP S (Charles W Anderson Loop).Turn left onto I-10 E. Turn right onto S Pfeil Rd. Turn left onto Bluebell Rdg to Welcome Center 11780 Bluebell Rdg.
Interior Features
- One Living Area
- Breakfast Bar
- Utility Room Inside
- All Bedrooms Upstairs
- Open Floor Plan
- Cable TV Available
- Laundry Upper Level
- Walk in Closets
Kitchen Length
- 10
Legal Desc Lot
- 13
Legal Description
- Block 15
- Lot 13
Middle School
- East Central
Multiple HOA
- No
Neighborhood Amenities
- Other - See Remarks
Owner Lrealreb
- No
Ph To Show
- 210-222-2222
Possession
- Closing/Funding
Property Type
- Single Residential
Roof
- Composition
School District
- East Central I.S.D
Source Sqft
- Appsl Dist
Style
- Two Story
Total Tax
- 1.78
Virtual Tour Url
- https://www.modsy.com/homejourney/embed/lennar/community/531/modelhome/2839/virtualtour/2846
Water/Sewer
- Water System
- Sewer System
Window Coverings
- None Remain
Year Built
- 2024
Property Location and Similar Properties


