
- Michaela Aden, ABR,MRP,PSA,REALTOR ®,e-PRO
- Premier Realty Group
- Mobile: 210.859.3251
- Mobile: 210.859.3251
- Mobile: 210.859.3251
- michaela3251@gmail.com
Property Photos
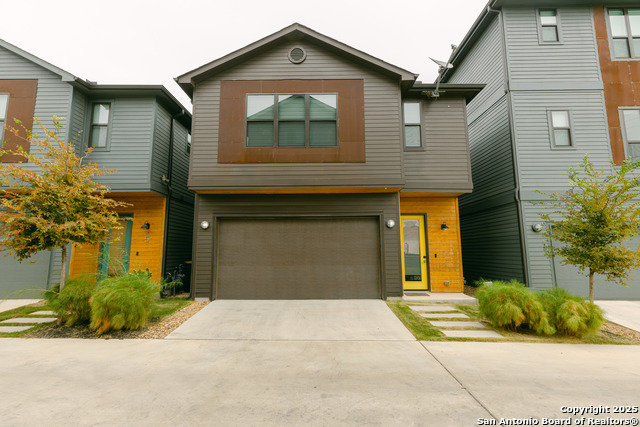

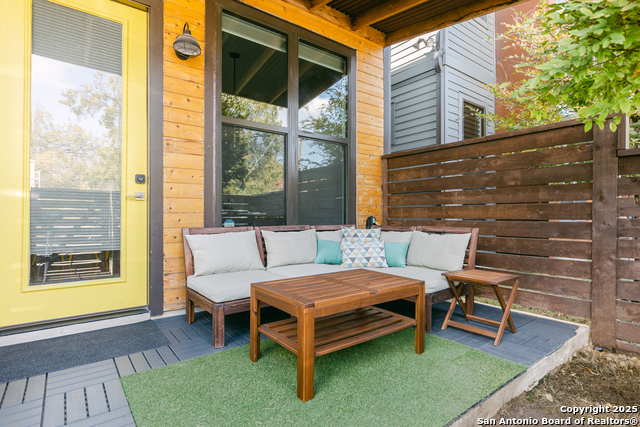
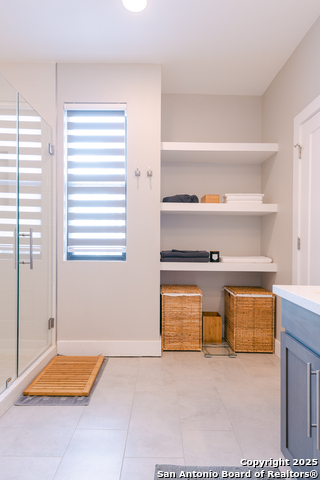
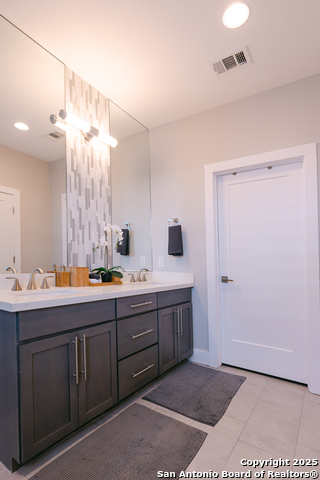
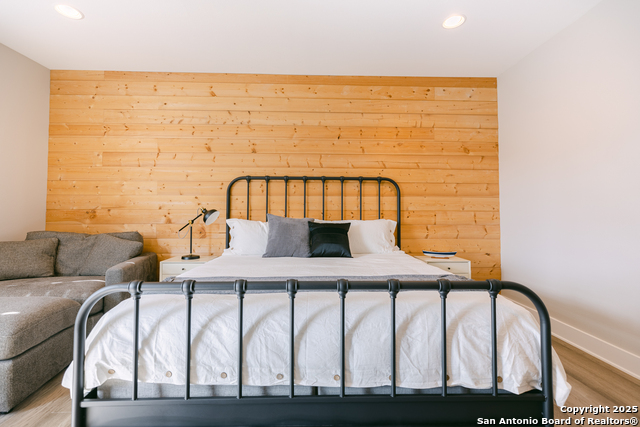
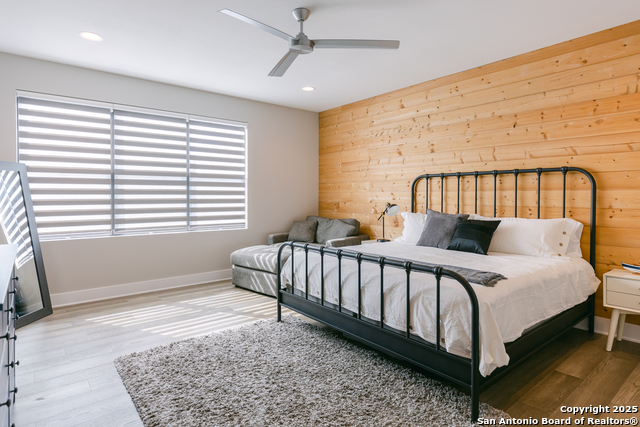
- MLS#: 1881995 ( Residential Rental )
- Street Address: 203 Nogalitos St
- Viewed: 39
- Price: $2,799
- Price sqft: $1
- Waterfront: No
- Year Built: 2018
- Bldg sqft: 1893
- Bedrooms: 3
- Total Baths: 3
- Full Baths: 2
- 1/2 Baths: 1
- Days On Market: 108
- Additional Information
- County: BEXAR
- City: San Antonio
- Zipcode: 78204
- District: San Antonio I.S.D.
- Elementary School: Briscoe
- Middle School: Harris
- High School: Brackenridge
- Provided by: eXp Realty
- Contact: J.J. Gorena
- (210) 367-6024

- DMCA Notice
-
DescriptionStylish & Spacious Home in Prime Location! Unit # 3. Owner is willing to leave fully furnished for $3200 Welcome to your new home! This well designed 3 bedroom, 2.5 bath residence offers plenty of room to spread out and enjoy comfortable living. The open concept main floor features durable concrete flooring and a stunning kitchen with quartz countertops, a large island, and stainless steel appliances including a gas range, dishwasher, and built in microwave. Upstairs, you'll find an oversized primary suite with a private en suite bathroom and generous closet space. The separate laundry room is ready for your side by side washer and dryer and includes plumbing for a utility sink. Enjoy the convenience of an attached 2 car garage and a private yard with a built in sprinkler system. Located in one of San Antonio's most vibrant neighborhoods just minutes from the Blue Star Arts Complex, Fruteria, Il Forno, and the scenic Mission Reach section of the River Walk this home puts you close to culture, cuisine, and outdoor recreation.
Features
Air Conditioning
- One Central
Application Fee
- 40
Application Form
- TAR
Apply At
- COMMERCIAL@THETREYGROUP.C
Builder Name
- Centro Builders
Common Area Amenities
- Other
Days On Market
- 94
Dom
- 94
Elementary School
- Briscoe
Exterior Features
- Wood
- Cement Fiber
Fireplace
- Not Applicable
Flooring
- Carpeting
- Ceramic Tile
- Wood
Foundation
- Slab
Garage Parking
- Two Car Garage
Heating
- Central
Heating Fuel
- Natural Gas
High School
- Brackenridge
Inclusions
- Ceiling Fans
- Washer Connection
- Dryer Connection
- Stove/Range
- Gas Cooking
- Disposal
- Dishwasher
- Ice Maker Connection
- Smoke Alarm
- Gas Water Heater
- Plumb for Water Softener
- 2nd Floor Utility Room
- Custom Cabinets
Instdir
- Nogalitos Street- Keller View
Interior Features
- One Living Area
- Liv/Din Combo
- Eat-In Kitchen
- Island Kitchen
- Utility Room Inside
- All Bedrooms Upstairs
- High Ceilings
- Open Floor Plan
- Cable TV Available
- High Speed Internet
- Laundry Upper Level
- Walk in Closets
Kitchen Length
- 10
Legal Description
- NCB 2577 (202 KELLER SUBD)
- BLOCK 4 LOT 19
Max Num Of Months
- 24
Middle School
- Harris
Min Num Of Months
- 12
Miscellaneous
- Not Applicable
Occupancy
- Vacant
Owner Lrealreb
- No
Personal Checks Accepted
- No
Pet Deposit
- 350
Ph To Show
- 2102222227
Property Type
- Residential Rental
Rent Includes
- Condo/HOA Fees
Restrictions
- Other
Roof
- Composition
Salerent
- For Rent
School District
- San Antonio I.S.D.
Section 8 Qualified
- No
Security Deposit
- 2950
Source Sqft
- Appsl Dist
Style
- Two Story
Tenant Pays
- Water/Sewer
- Yard Maintenance
- Other
Utility Supplier Elec
- CPS
Utility Supplier Gas
- CPS
Utility Supplier Grbge
- CITY
Utility Supplier Sewer
- SAWS
Utility Supplier Water
- SAWS
Views
- 39
Water/Sewer
- City
Window Coverings
- None Remain
Year Built
- 2018
Property Location and Similar Properties


