
- Michaela Aden, ABR,MRP,PSA,REALTOR ®,e-PRO
- Premier Realty Group
- Mobile: 210.859.3251
- Mobile: 210.859.3251
- Mobile: 210.859.3251
- michaela3251@gmail.com
Property Photos
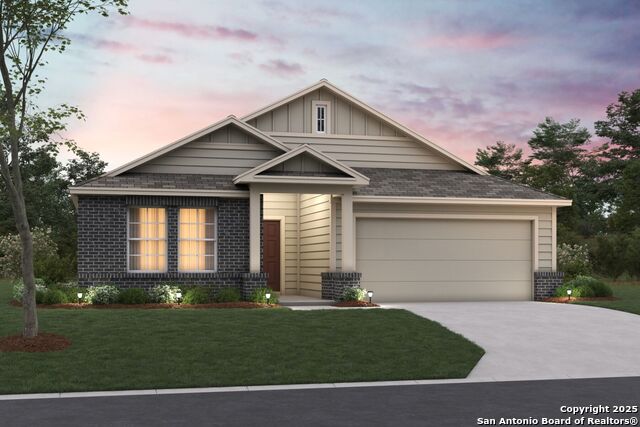

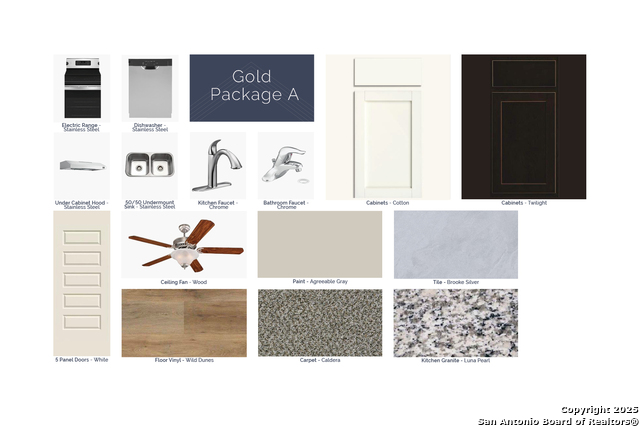
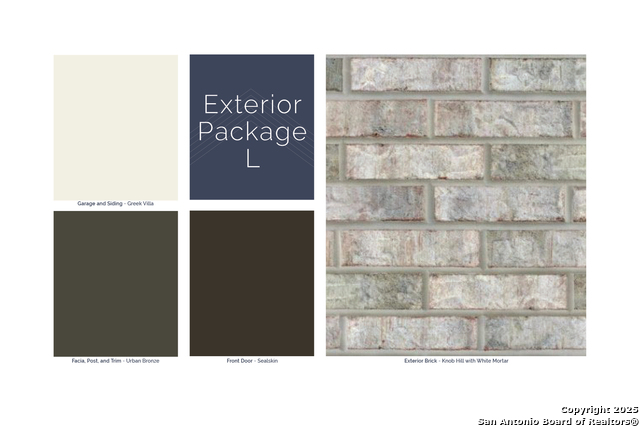
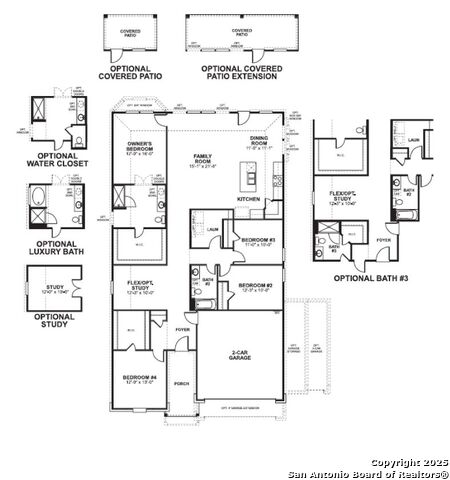
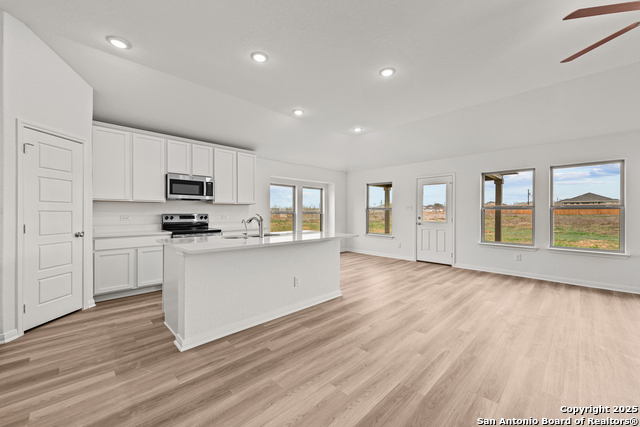
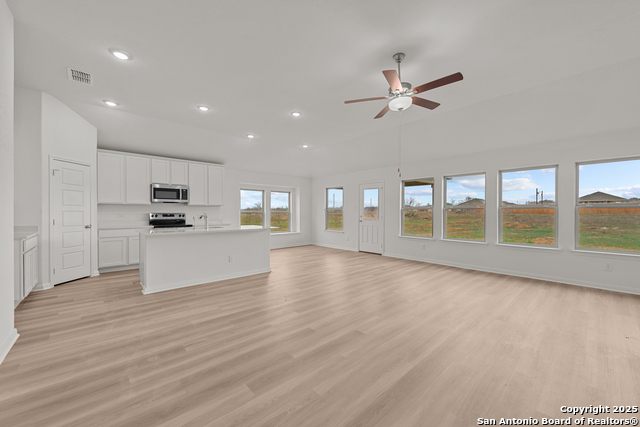
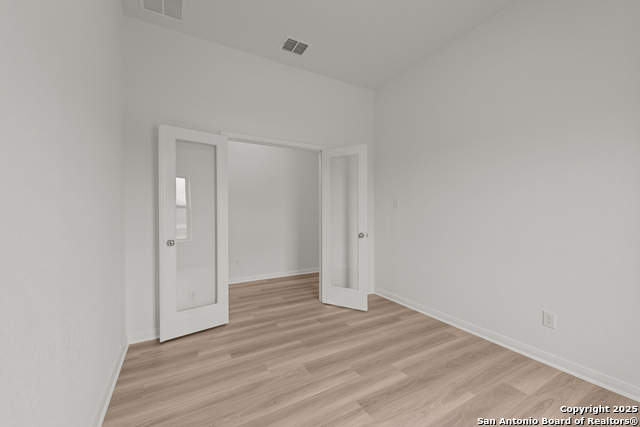
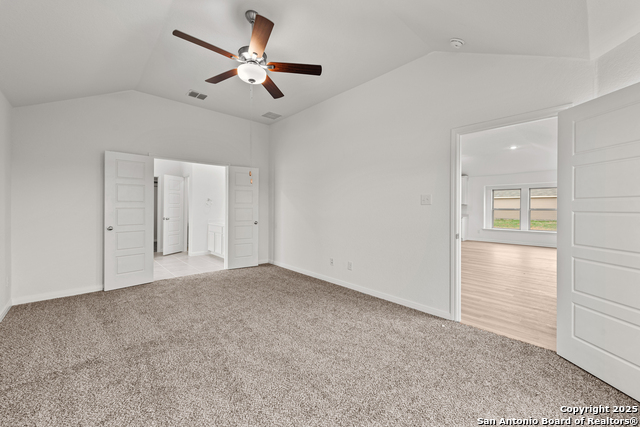
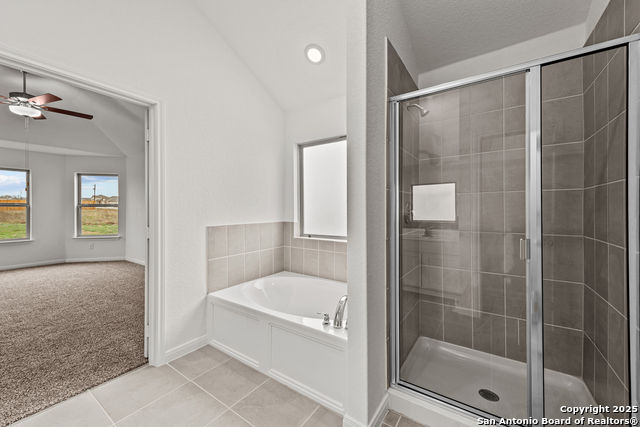
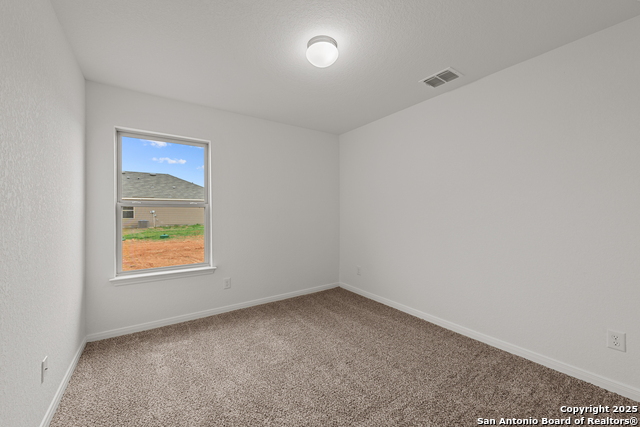
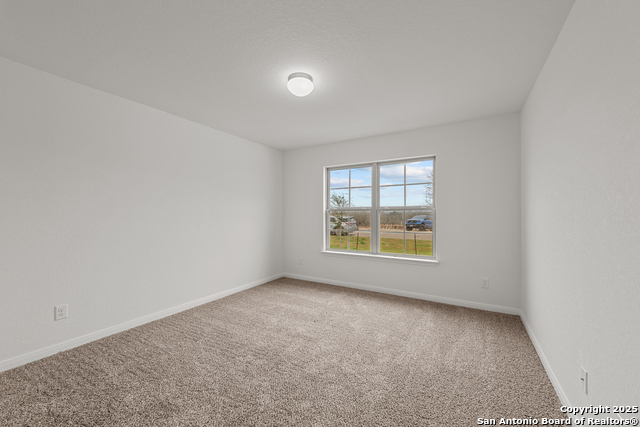
- MLS#: 1881916 ( Single Residential )
- Street Address: 1153 Limestone Ridge
- Viewed: 5
- Price: $319,990
- Price sqft: $146
- Waterfront: No
- Year Built: 2025
- Bldg sqft: 2188
- Bedrooms: 4
- Total Baths: 2
- Full Baths: 2
- Garage / Parking Spaces: 2
- Days On Market: 5
- Additional Information
- County: GUADALUPE
- City: Seguin
- Zipcode: 78155
- Subdivision: Greenspoint Heights
- District: Seguin
- Elementary School: Mcqueeney
- Middle School: A.J. BRIESEMEISTER
- High School: Seguin
- Provided by: Escape Realty
- Contact: Jaclyn Calhoun
- (210) 421-9291

- DMCA Notice
-
Description***ESTIMATED COMPLETION DATE SEPTEMBER 2025*** SUBJECT TO CHANGE. Welcome to the brand new Esparanza floorplan, a part of our Smart Series lineup. This home offers 4 bedrooms, 2 3 bathrooms, a 2 car garage, and 2,117 square feet of living space. Walking up to this home you will notice the large covered porch. After entering this home, you are immediately greeted by tall ceilings and tons of natural light. Directly of the foyer you will find a secondary bedroom with a walk in closet, and the option to upgrade to a private en suite. Further down you will find a flex space that is perfect for a dining room, optional study, or whatever suits your family's needs. Off to one side you will find the laundry room, remaining 2 bedrooms, and an additional bathroom. At the end of the entry way you will find a large living room, dining area, and kitchen. The kitchen offers beautiful cabinets, granite countertops, brand new appliances, and a large center island perfect for entertaining. Off the back of the living room you will find access to a patio, with the option to upgrade to an extension or for it to be covered. In the corner of the family room you will see a private entrance to the owner's suite. In here you have the option to add a bay window for more space and natural light. Towards the back of the bedroom you will enter the owner's bathroom through optional double doors. In the owner's bathroom you have a walk in shower, optional double sinks, optional garden tub, an optional private water closet, and a large walk in closet. There are plenty of options to make this space unique to you and your family.
Features
Possible Terms
- Conventional
- FHA
- VA
- TX Vet
- Cash
- USDA
Air Conditioning
- One Central
Block
- 03
Builder Name
- M/I Homes
Construction
- New
Contract
- Exclusive Right To Sell
Elementary School
- Mcqueeney
Exterior Features
- Brick
- Siding
Fireplace
- Not Applicable
Floor
- Carpeting
- Ceramic Tile
- Vinyl
Foundation
- Slab
Garage Parking
- Two Car Garage
Heating
- Central
Heating Fuel
- Electric
High School
- Seguin
Home Owners Association Fee
- 600
Home Owners Association Frequency
- Annually
Home Owners Association Mandatory
- Mandatory
Home Owners Association Name
- ALAMO MANAGEMENT GROUP
Inclusions
- Ceiling Fans
- Washer Connection
- Dryer Connection
Instdir
- As you are coming down 46 South
- you will take a right on Rudeloff Road
- and the neighborhood will be on your left.
Interior Features
- One Living Area
- Study/Library
Kitchen Length
- 11
Legal Desc Lot
- 49
Legal Description
- BLOCK 03 LOT 49
Middle School
- A.J. BRIESEMEISTER
Multiple HOA
- No
Neighborhood Amenities
- None
Owner Lrealreb
- No
Ph To Show
- 210-333-2244
Possession
- Closing/Funding
Property Type
- Single Residential
Roof
- Composition
School District
- Seguin
Source Sqft
- Appraiser
Style
- One Story
Total Tax
- 1.95
Virtual Tour Url
- Virtual Representation - Esparanza Floorplan
Water/Sewer
- Water System
Window Coverings
- None Remain
Year Built
- 2025
Property Location and Similar Properties


