
- Michaela Aden, ABR,MRP,PSA,REALTOR ®,e-PRO
- Premier Realty Group
- Mobile: 210.859.3251
- Mobile: 210.859.3251
- Mobile: 210.859.3251
- michaela3251@gmail.com
Property Photos
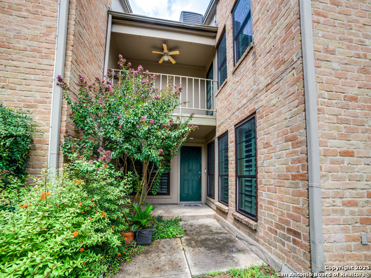

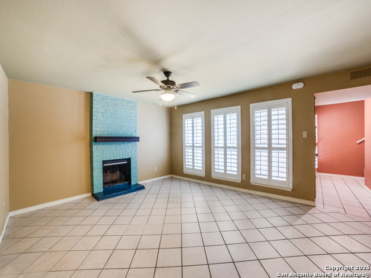
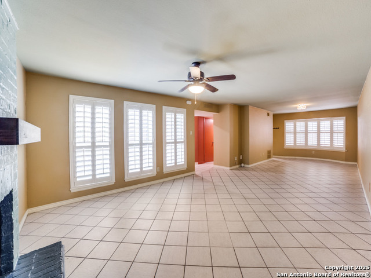
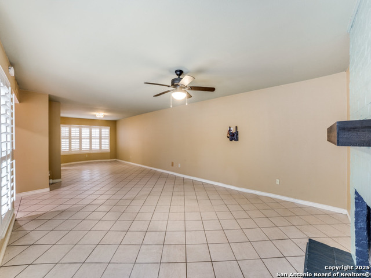
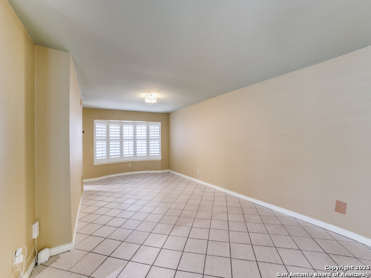
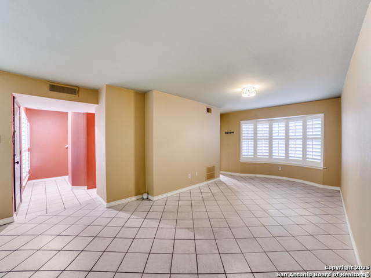
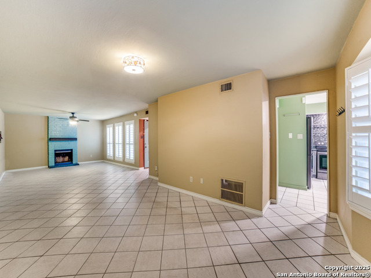
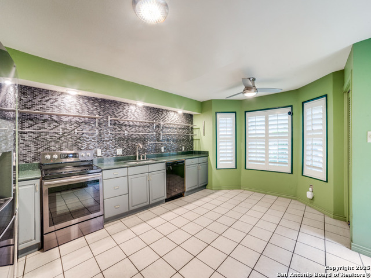
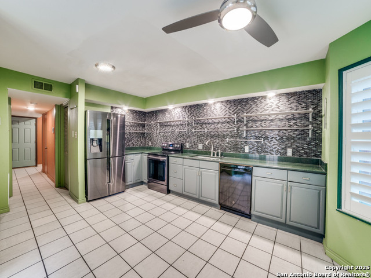
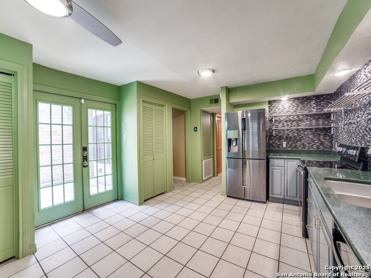
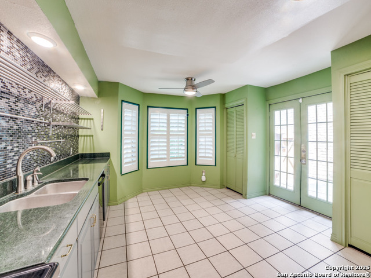
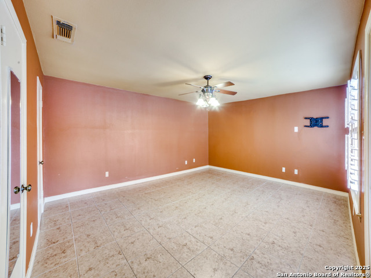
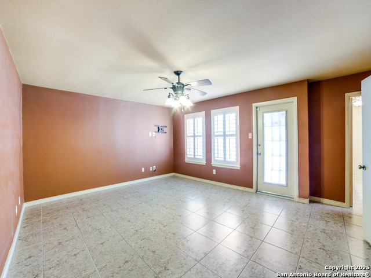
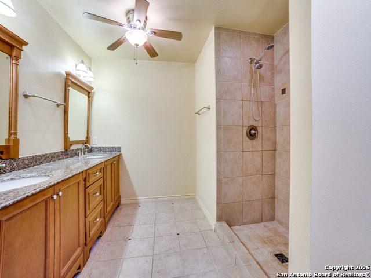
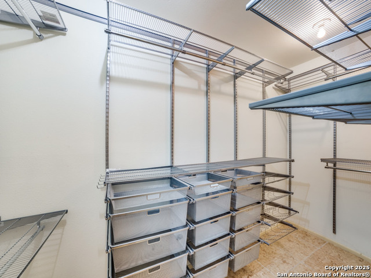
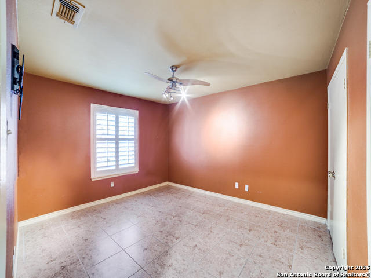
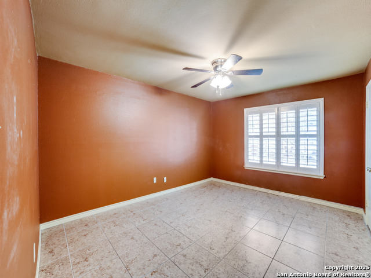
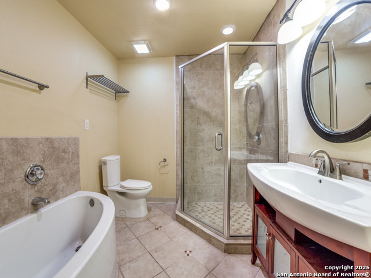
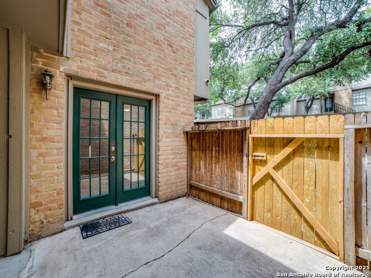
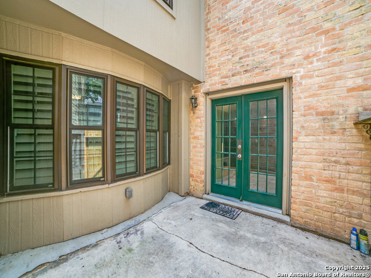
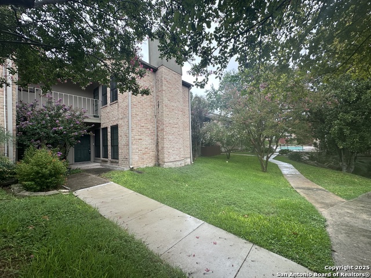
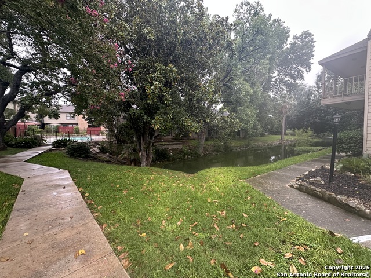
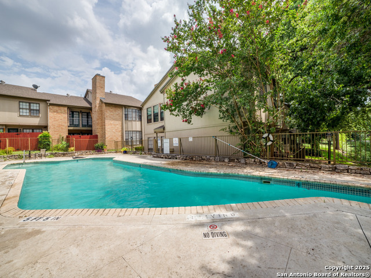
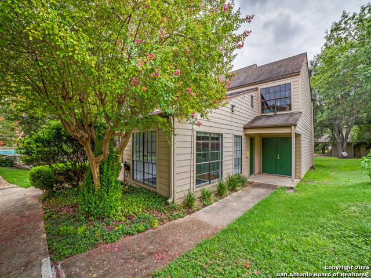
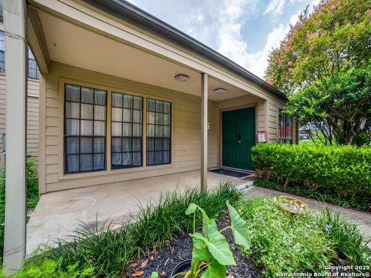
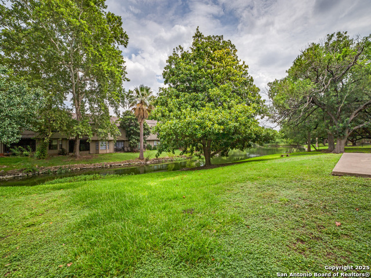
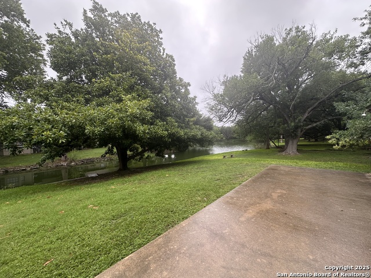
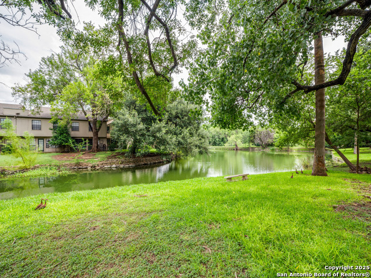
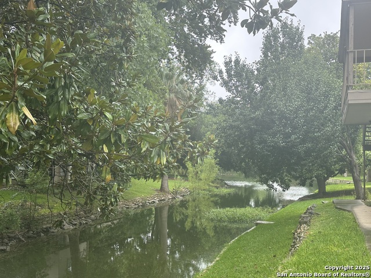
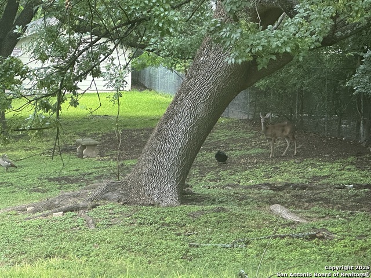
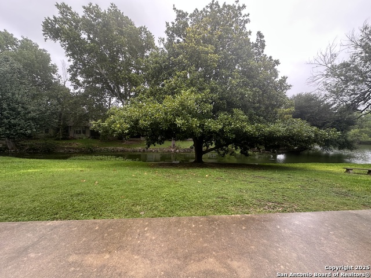
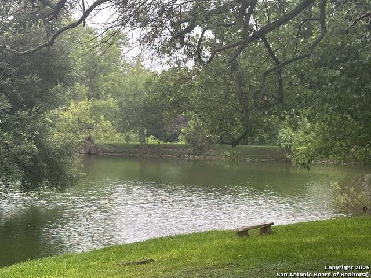
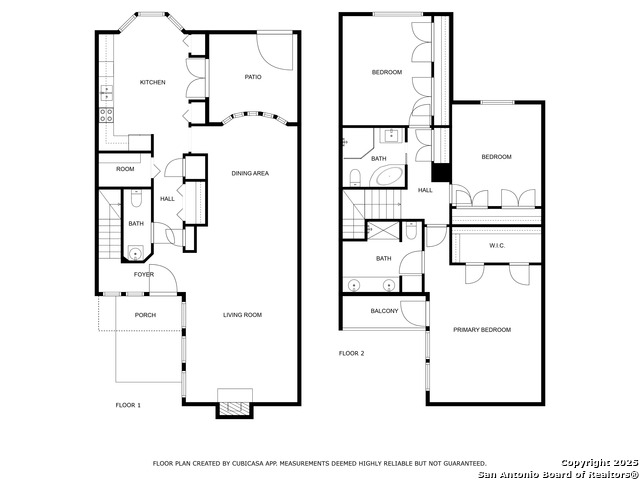

Reduced
- MLS#: 1881856 ( Condominium/Townhome )
- Street Address: 7711 Callaghan 302
- Viewed: 37
- Price: $175,000
- Price sqft: $84
- Waterfront: No
- Year Built: 1974
- Bldg sqft: 2095
- Bedrooms: 3
- Total Baths: 3
- Full Baths: 2
- 1/2 Baths: 1
- Garage / Parking Spaces: 1
- Days On Market: 117
- Additional Information
- County: BEXAR
- City: San Antonio
- Zipcode: 78229
- Subdivision: Mockingbird Pond
- Building: Mockingbird Pond
- District: Northside
- Elementary School: Mead
- Middle School: Hobby William P.
- High School: Clark
- Provided by: Southeast, REALTORS
- Contact: Summer Lafferty
- (210) 954-5439

- DMCA Notice
-
DescriptionWelcome to Mockingbird Pond Condominiums, where luxury meets convenience! This stunning 3 bedroom, 2.5 bathroom condo boasts over 2,000 square feet of beautifully designed living space. Nestled within a secured, gated community, you'll enjoy peace of mind and a serene environment. The interior features tile floors throughout, all new double pane windows adorned with elegant plantation shutters, allowing natural light to fill the space. The bathrooms have been fully remodeled with modern finishes, providing a spa like experience right in your home. The kitchen is a chef's dream, complete with gorgeous granite countertops, custom cabinetry, and stylish exposed shelving perfect for showcasing your culinary tools or decor. The two story home boasts a fresh and modern aesthetic, featuring new neutral paint throughout. The entire space features a seamless palette of soft grays, warm beiges, and crisp whites, creating a cohesive and airy feel in every room. As you enter, the open concept living area welcomes you with plenty of natural light pouring in through large windows, enhancing the light tones of the walls. The neutral backdrop allows for a variety of decorating styles, enabling you to add pops of color through furniture, artwork, or decor without overwhelming the space. Moving to the upper floor, the same soothing neutral tones continue, creating a sense of unity throughout the home. Bedrooms up here feel tranquil and inviting, making them perfect for relaxation. The overall effect is a serene and stylish home that feels both contemporary and timeless, inviting comfort and creativity in every corner. Residents of Mockingbird Pond can take advantage of fantastic community amenities, including a refreshing pool, a tranquil pond surrounded by benches, and abundant wildlife that adds to the charm of the area. Located just minutes away from the Medical Center, UTSA, and Downtown, this condo combines a luxurious lifestyle with unparalleled convenience. Don't miss your chance to make this beautiful space your own!
Features
Possible Terms
- Conventional
- FHA
- VA
- Cash
Air Conditioning
- One Central
Apprx Age
- 51
Block
- 100
Builder Name
- Unknown
Common Area Amenities
- Party Room
- Clubhouse
- Pool
- Pond /Stock Tank
Condominium Management
- On-Site Management
- Homeowner's ASN (Slf-Mgt)
- Documents Pending
Construction
- Pre-Owned
Contract
- Exclusive Right To Sell
Days On Market
- 113
Currently Being Leased
- No
Dom
- 113
Elementary School
- Mead
Energy Efficiency
- Programmable Thermostat
- Double Pane Windows
- Low E Windows
- Ceiling Fans
Exterior Features
- Brick
- Stone/Rock
- Wood
Fee Includes
- Some Utilities
- Common Area Liability
- Common Maintenance
- Trash Removal
- Pest Control
Fireplace
- One
- Living Room
- Wood Burning
Floor
- Ceramic Tile
Foundation
- Slab
Garage Parking
- None/Not Applicable
Heating
- Central
Heating Fuel
- Electric
High School
- Clark
Home Owners Association Fee
- 639
Home Owners Association Frequency
- Monthly
Home Owners Association Mandatory
- Mandatory
Home Owners Association Name
- MOCKINGBIRD POND CONDOMINIUMS
Inclusions
- Ceiling Fans
- Washer Connection
- Dryer Connection
- Stove/Range
- Refrigerator
- Dishwasher
- Smoke Alarm
- Security System (Owned)
- High Speed Internet Acces
- Private Garbage Service
Instdir
- From I-10 W/US-87 Take exit 563 toward Callaghan Rd Merge onto I-410 Access Rd/NW Loop 410/NW Loop 410 Access Rd Continue onto Frontage Rd/I-10 Frontage Rd Use the 2nd from the left lane to turn left onto Callaghan Rd Pass by Starbucks (on the right)
Interior Features
- One Living Area
- Eat-In Kitchen
- Two Eating Areas
- All Bedrooms Upstairs
- Laundry Lower Level
- Laundry Room
- Walk In Closets
Kitchen Length
- 17
Legal Desc Lot
- 302
Legal Description
- Ncb 11627 Bldg H Condominium Unit 302 Mockingbird Pond
Middle School
- Hobby William P.
Miscellaneous
- Pet Restrictions
- Cluster Mail Box
Multiple HOA
- No
Occupancy
- Vacant
Other Structures
- None
Owner Lrealreb
- No
Ph To Show
- 210-222-2227
Possession
- Closing/Funding
Property Type
- Condominium/Townhome
Recent Rehab
- Yes
Roof
- Composition
School District
- Northside
Security
- Controlled Access
Source Sqft
- Appsl Dist
Total Tax
- 5598
Total Number Of Units
- 71
Unit Number
- 302
Utility Supplier Elec
- Minol
Utility Supplier Gas
- None
Utility Supplier Grbge
- COA Provides
Utility Supplier Other
- Google Fiber
Utility Supplier Sewer
- COA Provides
Utility Supplier Water
- COA Provides
Views
- 37
Window Coverings
- All Remain
Year Built
- 1974
Property Location and Similar Properties


