
- Michaela Aden, ABR,MRP,PSA,REALTOR ®,e-PRO
- Premier Realty Group
- Mobile: 210.859.3251
- Mobile: 210.859.3251
- Mobile: 210.859.3251
- michaela3251@gmail.com
Property Photos
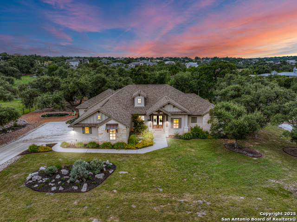

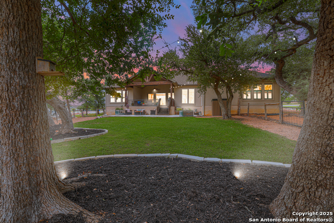
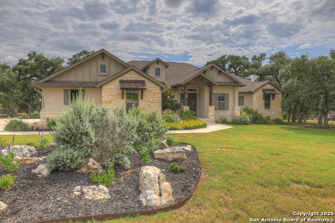
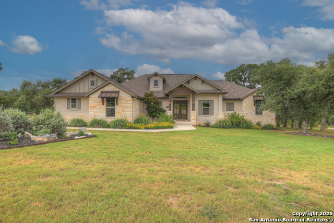
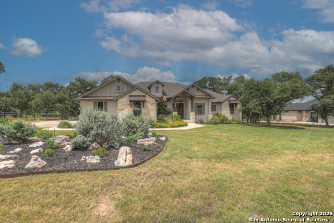
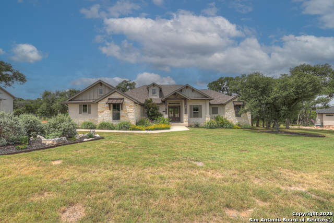
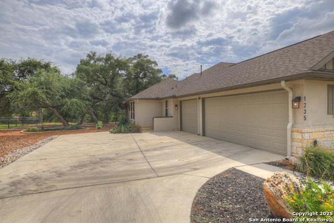
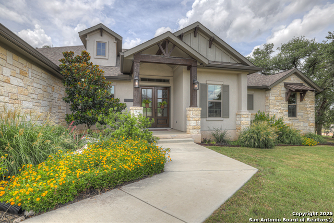
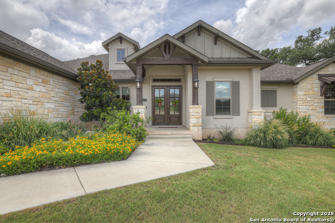
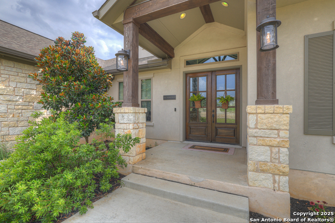
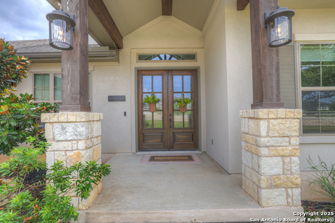
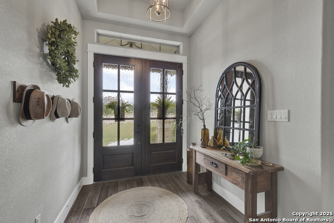
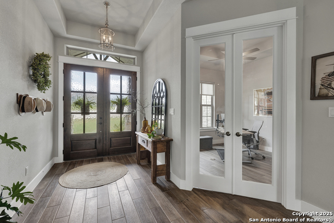
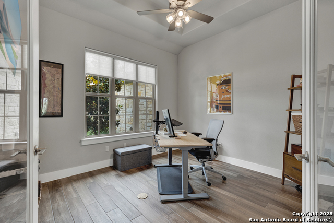
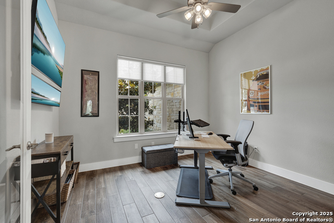
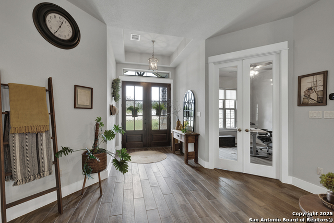
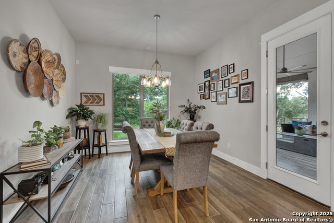
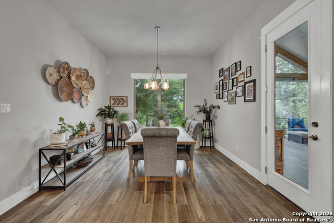
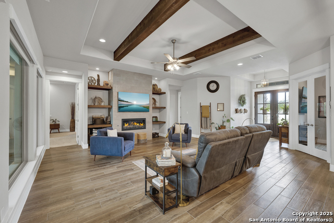
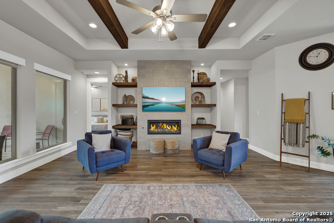
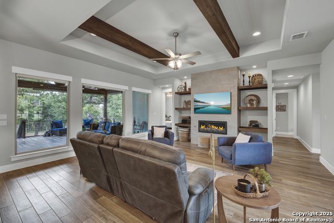
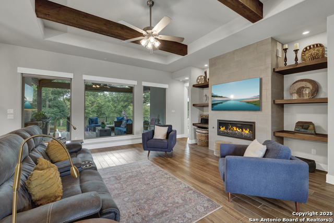
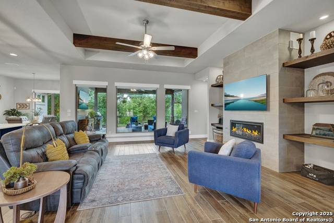
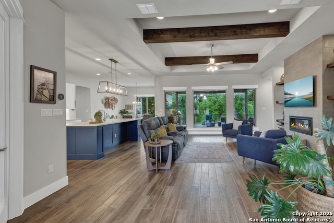
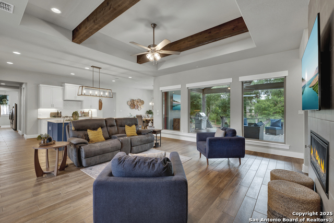
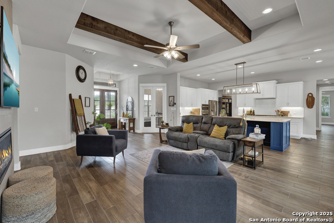
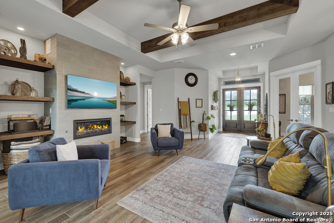
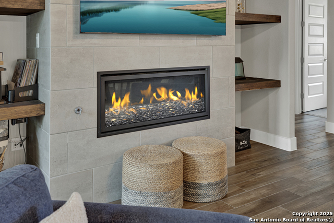
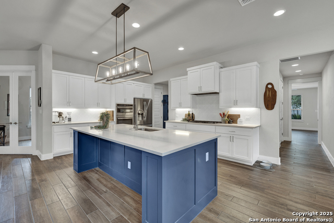
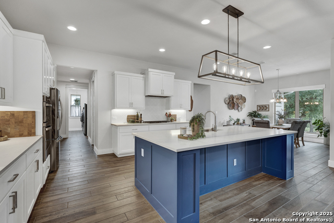
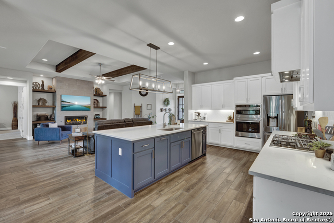
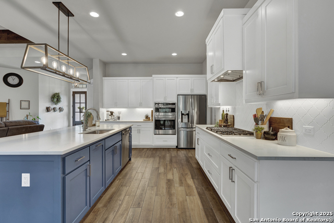
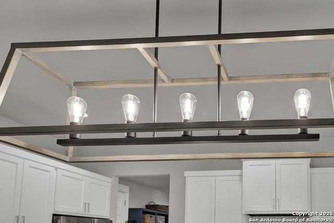
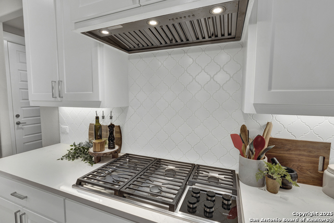
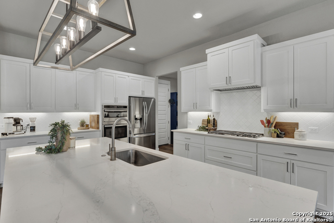
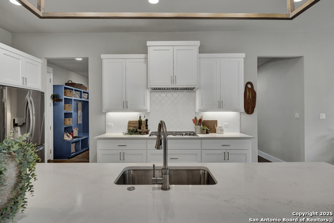
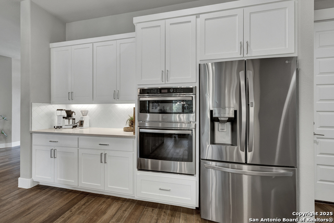
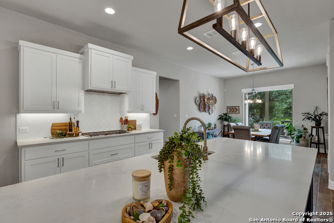
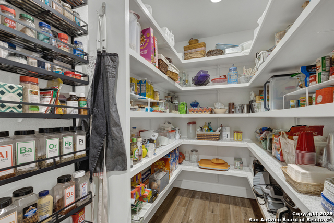
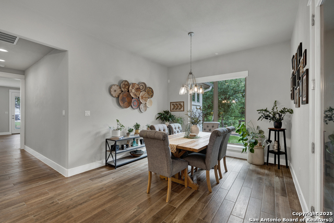
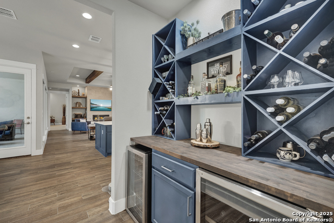
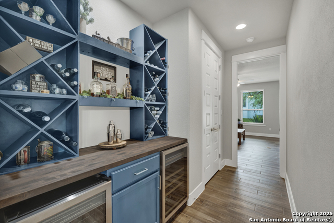
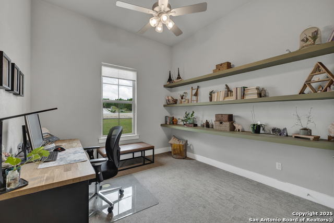
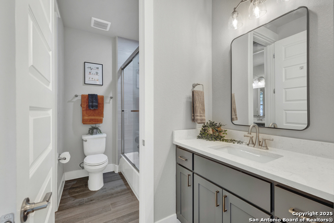
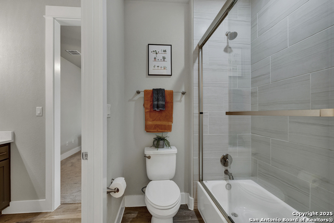
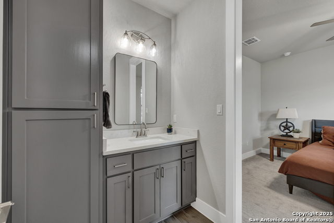
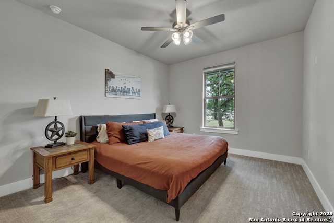
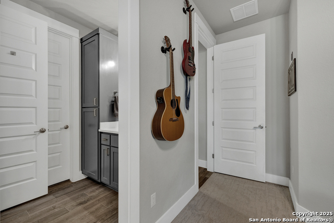
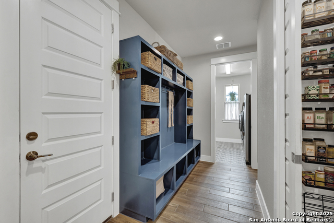
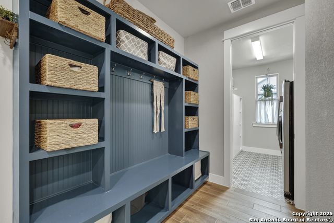
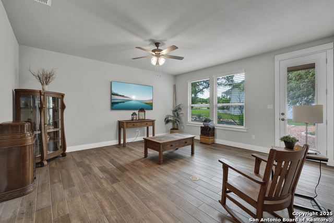
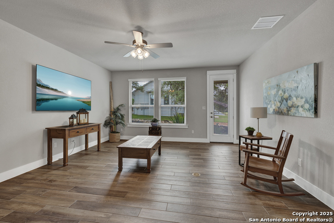
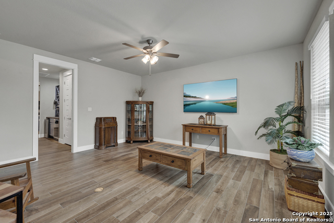
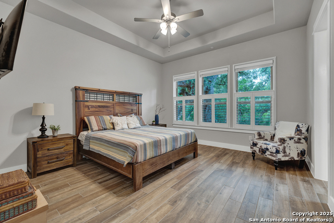
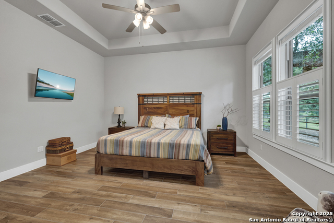
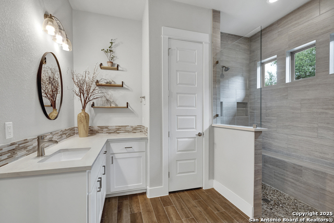
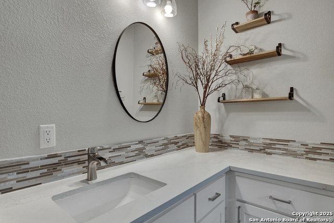
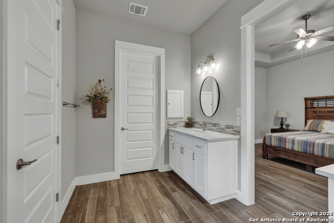
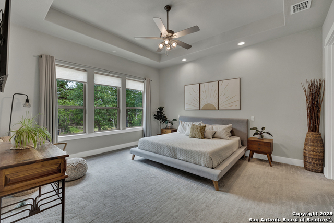
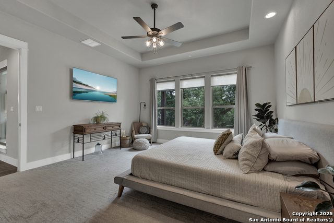
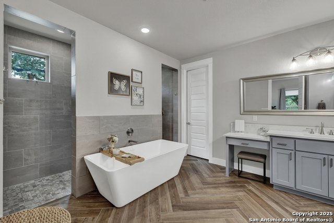
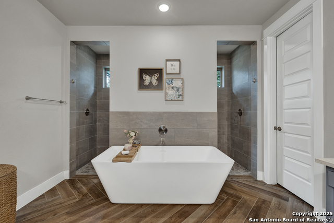
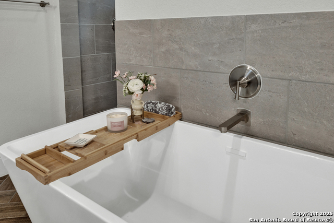
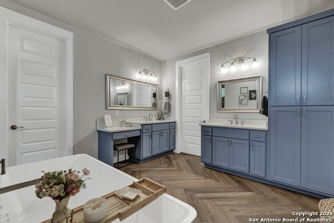
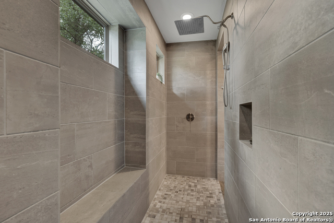
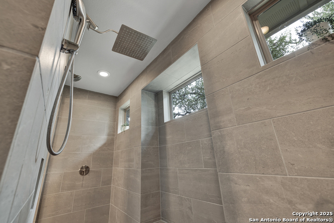
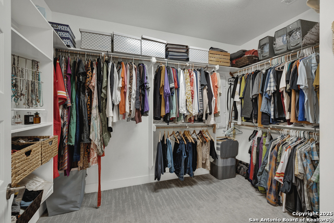
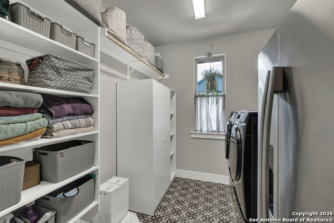
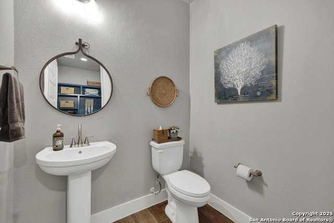
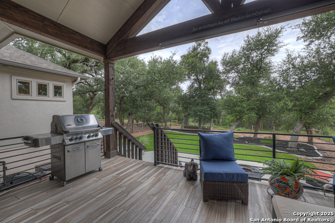
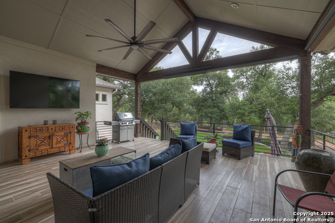
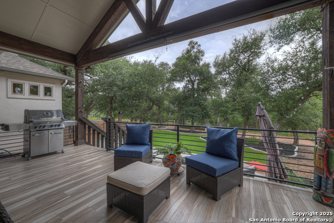
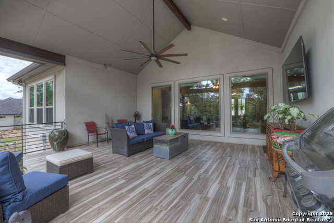
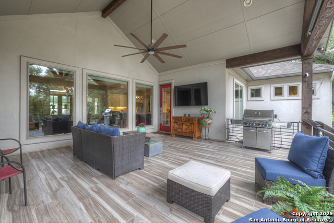
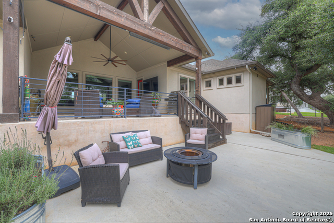
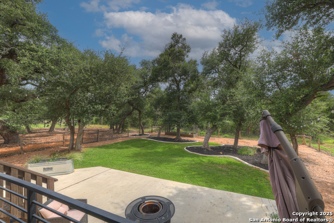
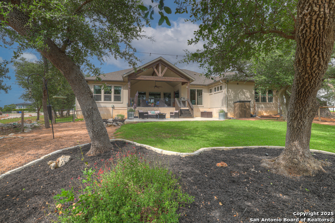
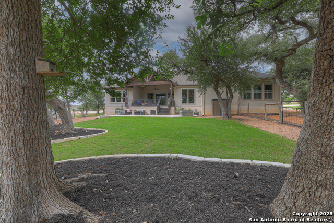
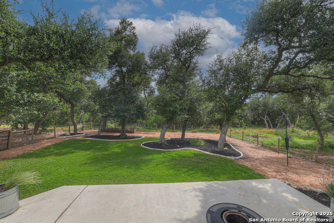
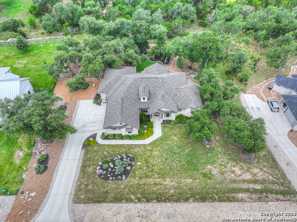
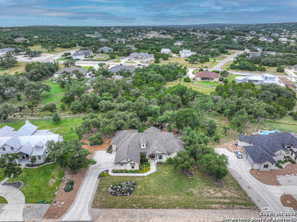
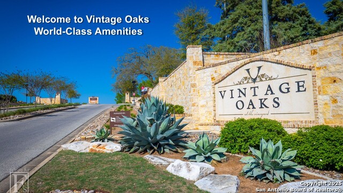
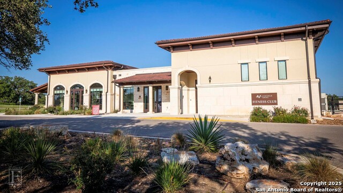
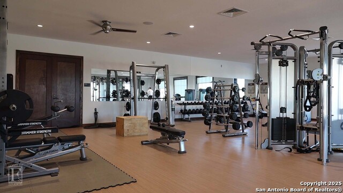
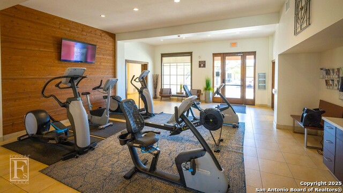
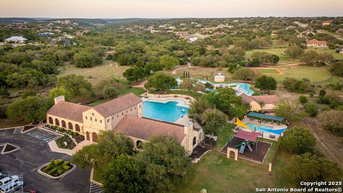
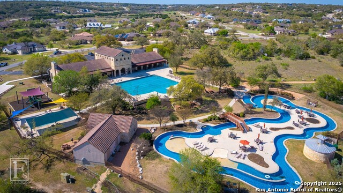
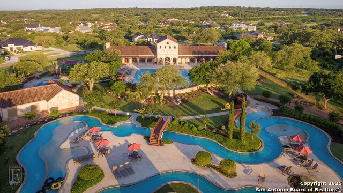
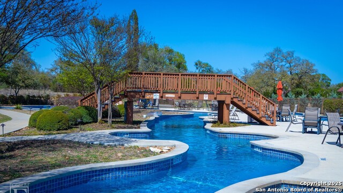
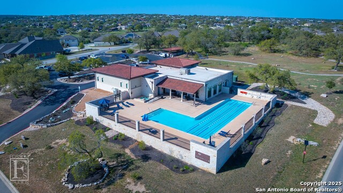
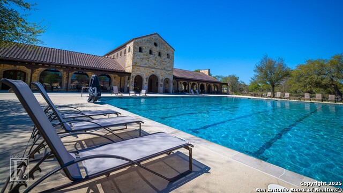
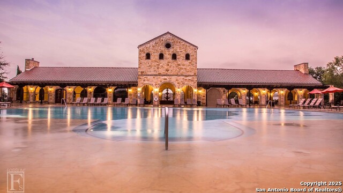
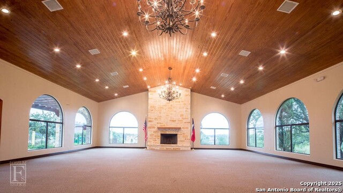
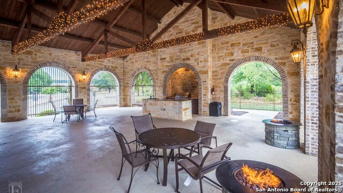
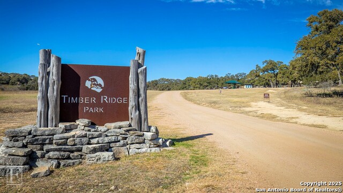
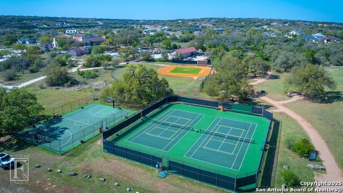
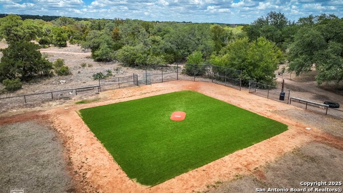
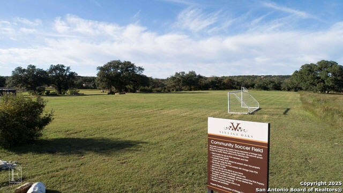
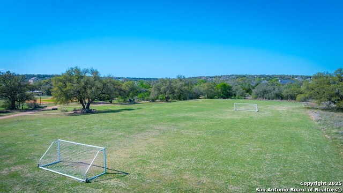
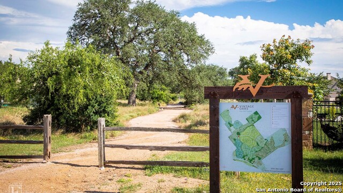
- MLS#: 1881733 ( Single Residential )
- Street Address: 1235 Smoky Loop
- Viewed: 12
- Price: $934,950
- Price sqft: $281
- Waterfront: No
- Year Built: 2021
- Bldg sqft: 3332
- Bedrooms: 4
- Total Baths: 4
- Full Baths: 3
- 1/2 Baths: 1
- Garage / Parking Spaces: 3
- Days On Market: 5
- Additional Information
- County: COMAL
- City: New Braunfels
- Zipcode: 78132
- Subdivision: Vintage Oaks
- District: Comal
- Elementary School: STARTZVILLE
- Middle School: Mountain Valley
- High School: Canyon Lake
- Provided by: Keller Williams Realty
- Contact: Kyle Swinney
- (817) 329-8850

- DMCA Notice
-
DescriptionWelcome to this exceptional 4 bedroom, 3.5 bath home nestled in the highly desirable Vintage Oaks community, where Hill Country charm meets modern luxury. Backed by a transferable 10 year builder's warranty, this thoughtfully designed residence showcases quality craftsmanship, a functional open layout, and premium finishes throughout. The expansive primary suite is a true retreat, featuring elegant tray ceilings and abundant natural light. The spa inspired primary bath offers a luxurious soaking tub, an oversized "car wash" walk through shower, dual vanities, and a spacious walk in closet combining comfort and style for everyday living. The home also includes a private mother in law suite perfect for guests or multigenerational living complete with its own generous living area or game room, oversized bedroom, full bath, and walk in closet. At the heart of the home, the chef's kitchen is equipped with quartz countertops, custom cabinetry, and a premium Wolf cooktop. Just off the kitchen, a built in bar with both a wine fridge and a standard refrigerator is ideal for entertaining. A large walk in pantry with built in outlets and a convenient pocket door adds thoughtful functionality. Additional highlights include Cat6 wiring throughout, a whole house surge protector, energy efficient foam insulation in the walls, 3 zone hvac, water softener, electrical in place for future pool, and a spacious three car garage. Step outside to a large, covered patio plumbed for gas ready for both a grill and an outdoor heater perfect for year round outdoor living. The professionally landscaped yard is supported by a full sprinkler system and set among mature trees, offering a peaceful backdrop filled with native wildlife. As a resident of Vintage Oaks, you'll enjoy access to premier amenities, including multiple resort style pools, a lazy river, a state of the art fitness center, and miles of scenic hiking, biking, and walking trails. Sports enthusiasts will appreciate the basketball, tennis, pickleball, soccer, and softball facilities all designed to support an active, vibrant lifestyle. This home offers the perfect blend of luxury, functionality, and serene Hill Country living. Don't miss your opportunity to make it yours.
Features
Possible Terms
- Conventional
- FHA
- VA
- Cash
Air Conditioning
- One Central
- Zoned
Block
- NA
Builder Name
- GRAND ENDEAVOR HOMES
Construction
- Pre-Owned
Contract
- Exclusive Right To Sell
Currently Being Leased
- No
Elementary School
- STARTZVILLE
Energy Efficiency
- Programmable Thermostat
- Double Pane Windows
- Foam Insulation
- Ceiling Fans
Exterior Features
- Stone/Rock
- Stucco
Fireplace
- One
- Living Room
- Gas Starter
Floor
- Carpeting
- Ceramic Tile
Foundation
- Slab
Garage Parking
- Three Car Garage
- Attached
- Side Entry
- Oversized
Green Features
- Drought Tolerant Plants
Heating
- Heat Pump
- Zoned
Heating Fuel
- Natural Gas
- Other
High School
- Canyon Lake
Home Owners Association Fee
- 800
Home Owners Association Frequency
- Annually
Home Owners Association Mandatory
- Mandatory
Home Owners Association Name
- VINTAGE OAKS POA
Inclusions
- Ceiling Fans
- Chandelier
- Washer Connection
- Dryer Connection
- Built-In Oven
- Microwave Oven
- Gas Cooking
- Gas Grill
- Dishwasher
- Ice Maker Connection
- Water Softener (owned)
- Vent Fan
- Smoke Alarm
- Attic Fan
- Gas Water Heater
- Satellite Dish (owned)
- Garage Door Opener
- Solid Counter Tops
- Double Ovens
- Custom Cabinets
Instdir
- From FM46 turn onto Bordeaux Lane. Go for 0.7 miles. Turn right onto Curvatura. Go for 2.0 miles. Turn left onto Smoky Loop Road. go for 0.2 miles. Home is on the left.
Interior Features
- Two Living Area
- Separate Dining Room
- Two Eating Areas
- Island Kitchen
- Breakfast Bar
- Walk-In Pantry
- Study/Library
- Game Room
- Utility Room Inside
- 1st Floor Lvl/No Steps
- High Ceilings
- Open Floor Plan
- Cable TV Available
- High Speed Internet
- All Bedrooms Downstairs
- Walk in Closets
- Attic - Partially Floored
- Attic - Pull Down Stairs
Kitchen Length
- 20
Legal Desc Lot
- 2041
Legal Description
- Vintage Oaks At The Vineyard 26
- Lot 2041
Lot Description
- County VIew
- 1 - 2 Acres
- Partially Wooded
- Mature Trees (ext feat)
Lot Improvements
- Street Paved
- County Road
- Other
Middle School
- Mountain Valley
Miscellaneous
- Builder 10-Year Warranty
- No City Tax
- Cluster Mail Box
- School Bus
Multiple HOA
- No
Neighborhood Amenities
- Pool
- Tennis
- Clubhouse
- Park/Playground
- Jogging Trails
- Sports Court
- Bike Trails
- BBQ/Grill
- Basketball Court
- Volleyball Court
- Other - See Remarks
Owner Lrealreb
- No
Ph To Show
- 210-222-2227
Possession
- Closing/Funding
Property Type
- Single Residential
Roof
- Composition
School District
- Comal
Source Sqft
- Appsl Dist
Style
- One Story
- Texas Hill Country
Total Tax
- 7343
Utility Supplier Elec
- NBU
Utility Supplier Grbge
- PRIVATE
Utility Supplier Sewer
- SEPTIC
Views
- 12
Water/Sewer
- Septic
Window Coverings
- Some Remain
Year Built
- 2021
Property Location and Similar Properties


