
- Michaela Aden, ABR,MRP,PSA,REALTOR ®,e-PRO
- Premier Realty Group
- Mobile: 210.859.3251
- Mobile: 210.859.3251
- Mobile: 210.859.3251
- michaela3251@gmail.com
Property Photos
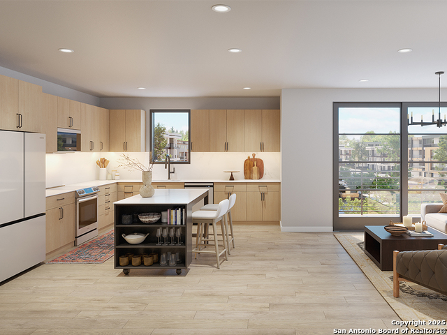

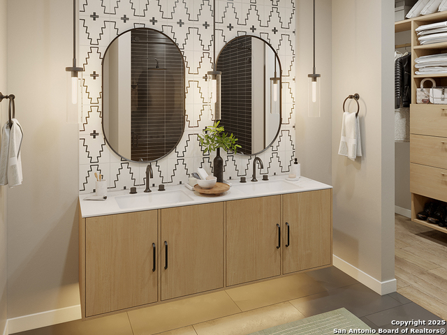
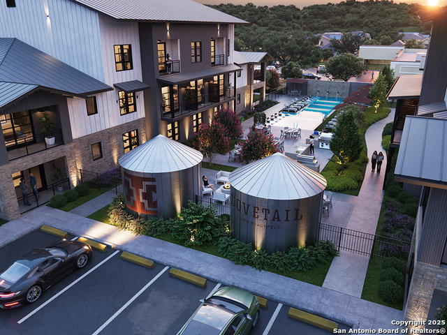
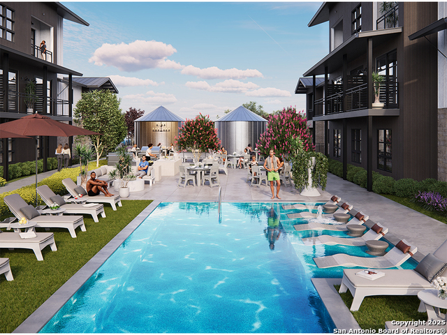
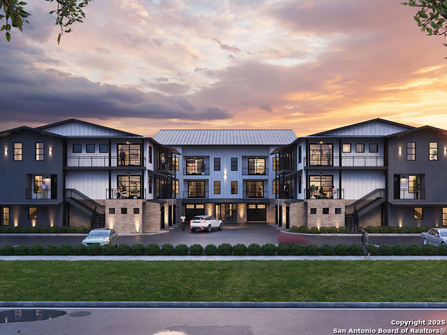
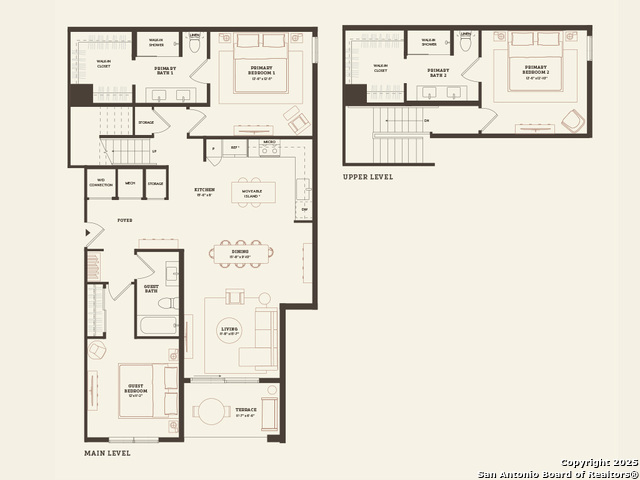
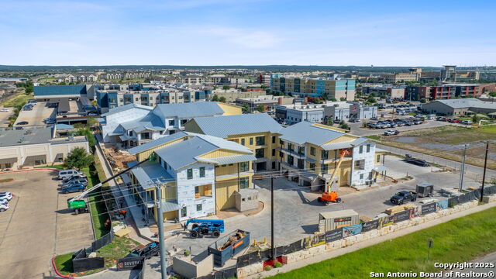
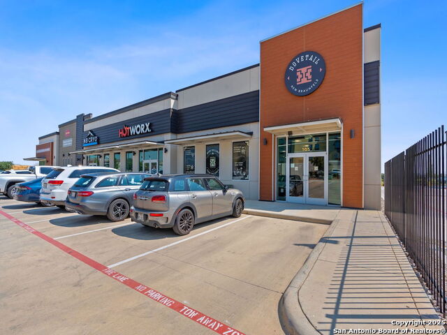
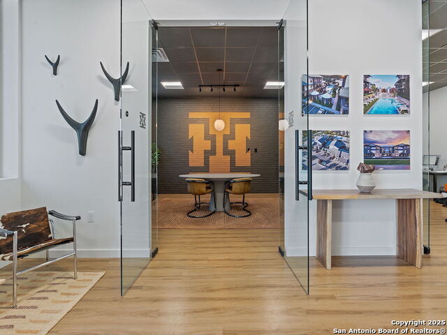
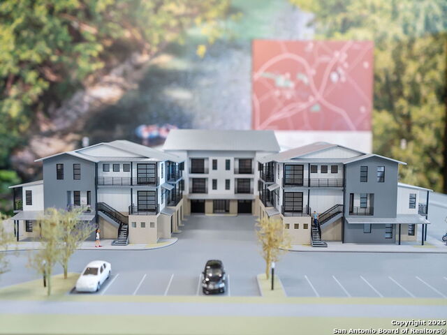
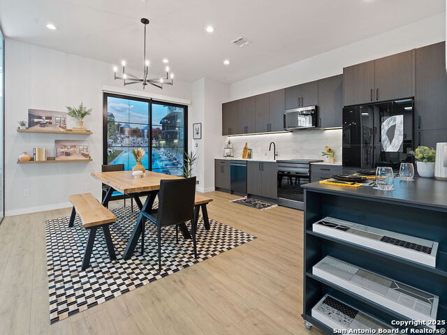
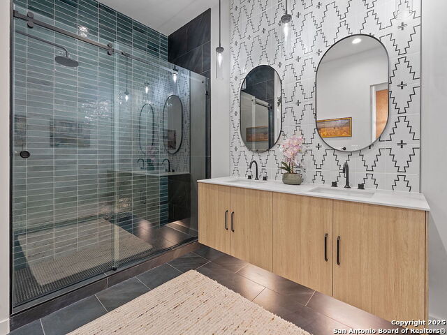
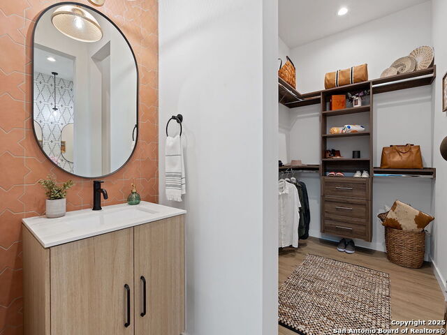
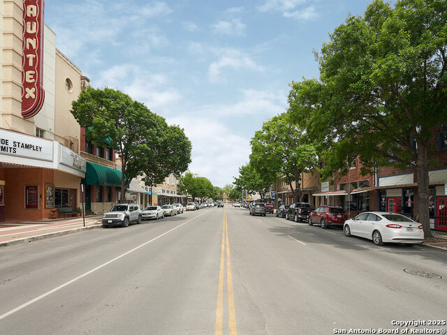
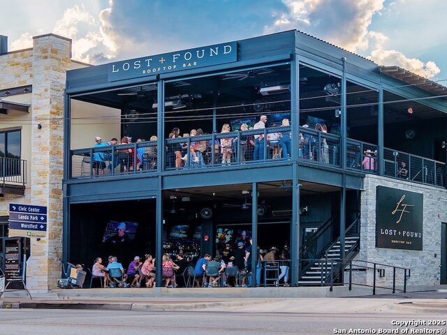
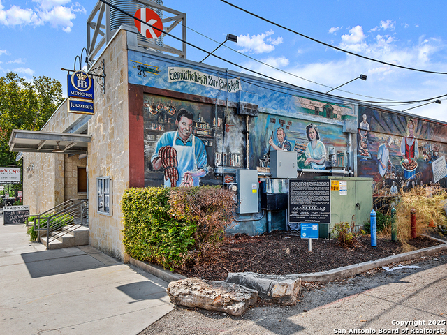
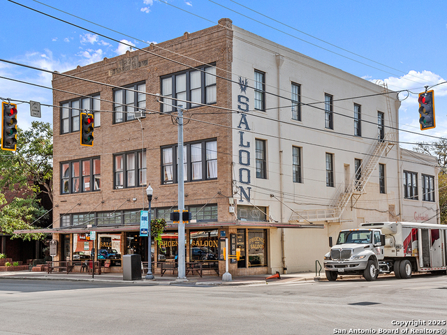
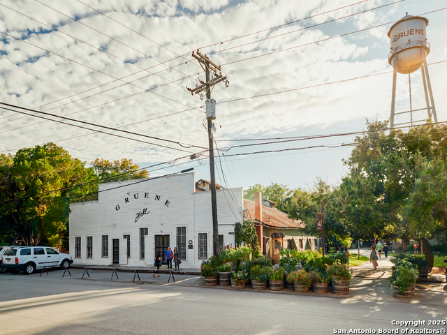
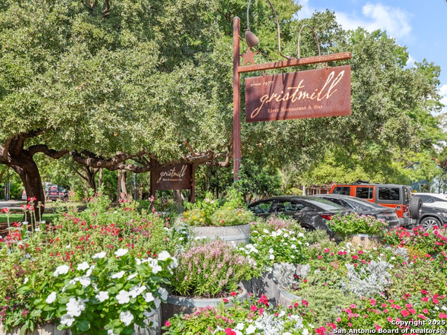
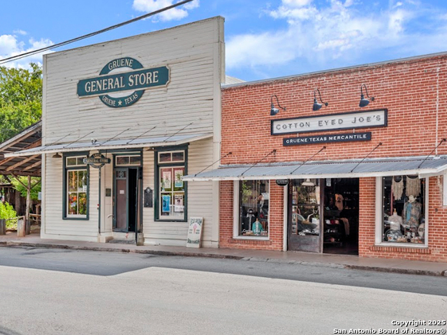
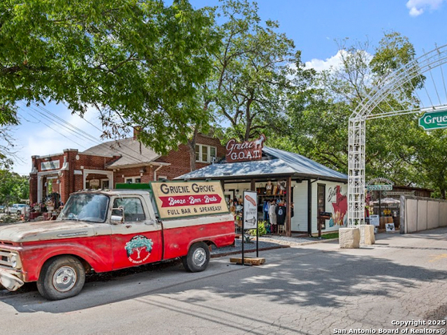
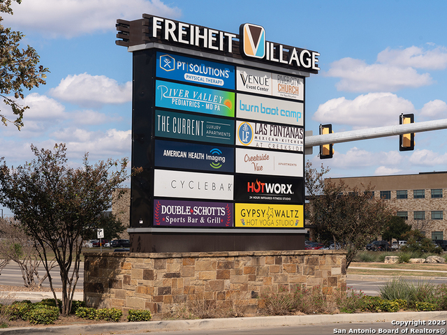
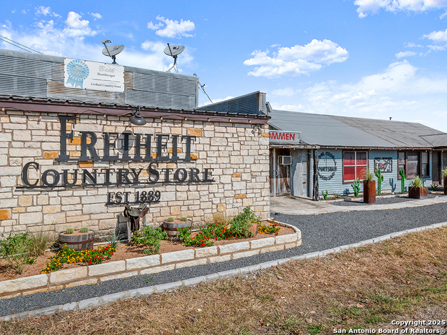
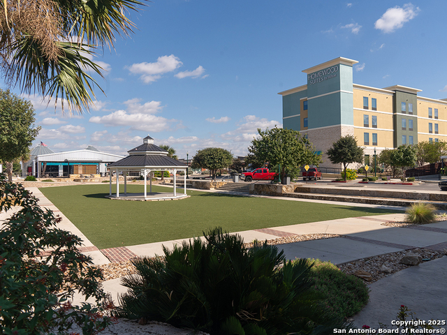
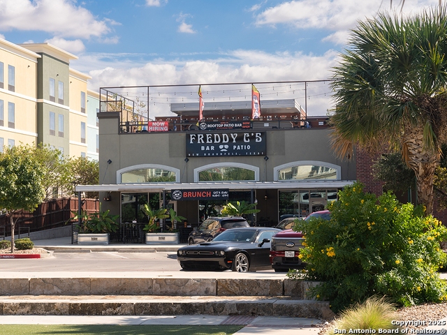
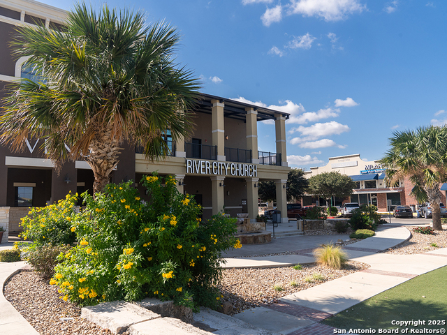
- MLS#: 1881680 ( Condominium/Townhome )
- Street Address: 630 Central Parkway 1211
- Viewed: 4
- Price: $568,500
- Price sqft: $347
- Waterfront: No
- Year Built: 2025
- Bldg sqft: 1638
- Bedrooms: 3
- Total Baths: 3
- Full Baths: 3
- Garage / Parking Spaces: 1
- Days On Market: 6
- Additional Information
- County: COMAL
- City: New Braunfels
- Zipcode: 78130
- District: Comal
- Elementary School: Freiheit
- Middle School: Canyon
- High School: Canyon
- Provided by: Compass RE Texas, LLC.
- Contact: Liam Caruana
- (858) 822-8336

- DMCA Notice
-
DescriptionThe Only Urban 3 Bedroom Condo in New Braunfels STR Approved! Located in the premier commercial district of Freiheit Village, this 3 Bed/3 Bath residence blends modern living with unbeatable flexibility. Featuring two primary suites on separate floors, it offers the rare option of a main level or upper level primary bedroom. Enjoy a massive L shaped kitchen with Dekton by Cosentino countertops and Samsung Bespoke appliances, all set within a functional open layout. Flooded with natural light from large windows and complete with an oversized private terrace, this is the ideal lock and leave residence or short term rental opportunity in one of Texas' fastest growing cities. Act now $30K flex cash for a limited time!
Features
Possible Terms
- Conventional
- FHA
- Cash
Air Conditioning
- Heat Pump
Builder Name
- Projex Innovations
Common Area Amenities
- Pool
- BBQ/Picnic Area
- Dog Park
Condominium Management
- Off-Site Management
- Professional Mgmt Co.
Construction
- New
Contract
- Exclusive Right To Sell
Elementary School
- Freiheit
Exterior Features
- Stone/Rock
- Wood
- Siding
- Other
Fee Includes
- Condo Mgmt
- Common Area Liability
- Common Maintenance
- Trash Removal
- Pest Control
- Other
Fireplace
- Not Applicable
Floor
- Ceramic Tile
- Vinyl
Foundation
- Slab
Garage Parking
- None/Not Applicable
Heating
- Heat Pump
Heating Fuel
- Electric
High School
- Canyon
Home Owners Association Fee
- 350
Home Owners Association Fee 2
- 330
Home Owners Association Frequency
- Monthly
Home Owners Association Mandatory
- Mandatory
Home Owners Association Name
- DOVETAIL CONDOMINIUM COMMUNITY
- INC.
Home Owners Association Name2
- THE VILLAGE AT CREEKSIDE
Home Owners Association Payment Frequency 2
- Annually
Inclusions
- Ceiling Fans
- Washer Connection
- Dryer Connection
- Stacked W/D Connection
- Cook Top
- Self-Cleaning Oven
- Microwave Oven
- Stove/Range
- Disposal
- Dishwasher
- Vent Fan
- Smoke Alarm
- Smooth Cooktop
- City Garbage Service
- Private Garbage Service
- City Water
Instdir
- Start on I-35 S towards New Braunfels - Take exit on the right for IH-35 S - Turn left onto FM 306 - Turn right onto FM 1101 - Turn right on Central Parkway - Community is on the left.
Interior Features
- One Living Area
- Living/Dining Combo
- High Ceilings
- Open Floor Plan
- Laundry in Closet
- Laundry Main Level
- Walk In Closets
Kitchen Length
- 15
Legal Description
- CREEKSIDE WELLNESS CENTER
- LOTS 22 AND 23
Middle School
- Canyon
Multiple HOA
- Yes
Occupancy
- Vacant
Owner Lrealreb
- No
Ph To Show
- 858-822-8336
Possession
- Closing/Funding
Property Type
- Condominium/Townhome
Roof
- Metal
School District
- Comal
Security
- Controlled Access
Source Sqft
- Bldr Plans
Total Number Of Units
- 62
Unit Number
- 1211
Window Coverings
- None Remain
Year Built
- 2025
Property Location and Similar Properties


