
- Michaela Aden, ABR,MRP,PSA,REALTOR ®,e-PRO
- Premier Realty Group
- Mobile: 210.859.3251
- Mobile: 210.859.3251
- Mobile: 210.859.3251
- michaela3251@gmail.com
Property Photos
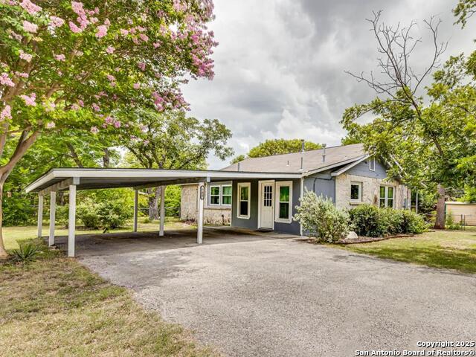

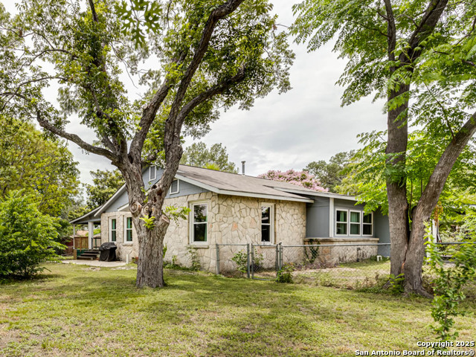
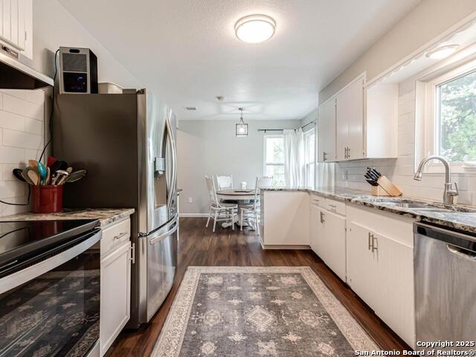
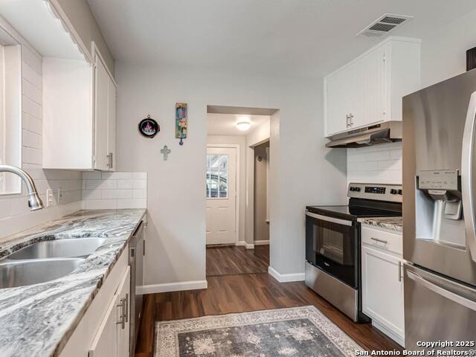
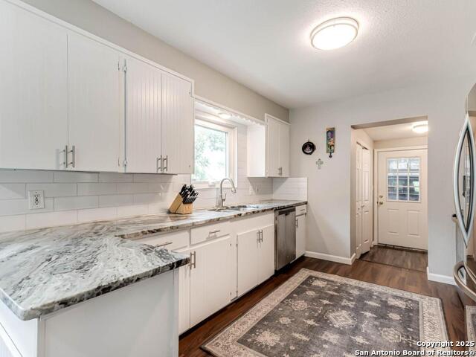
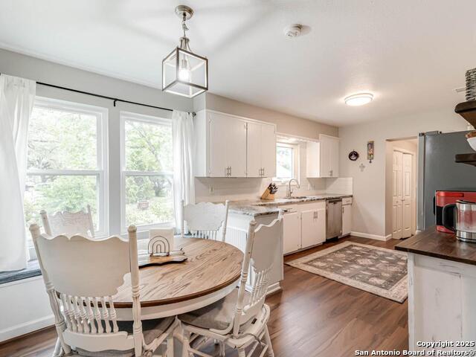
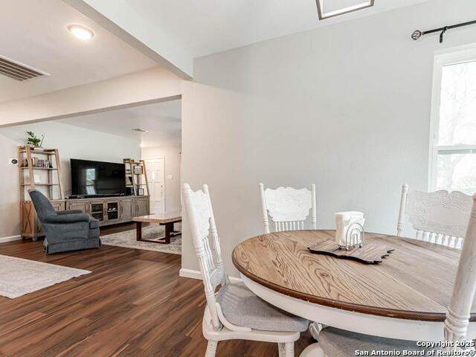
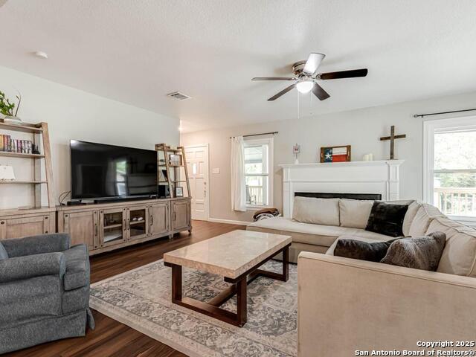
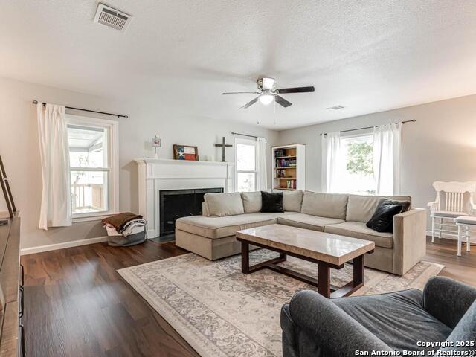
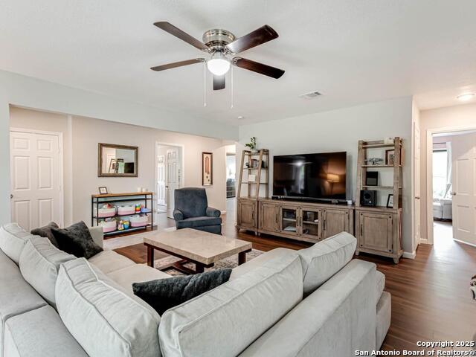
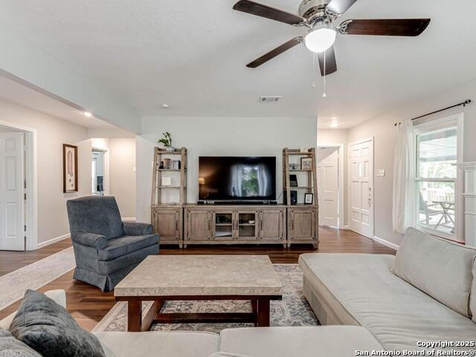
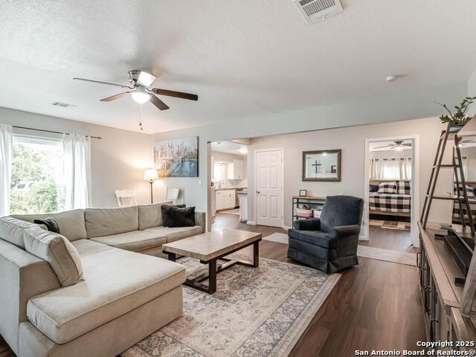
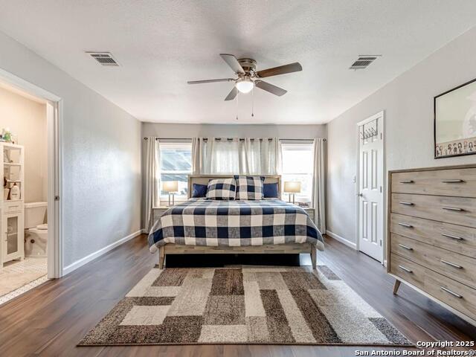
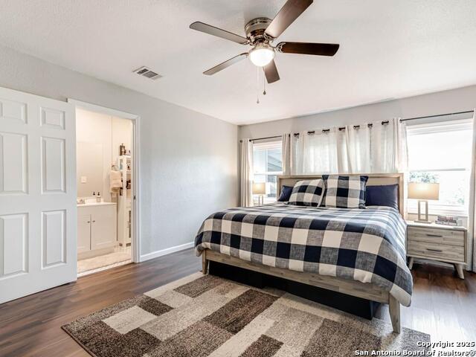
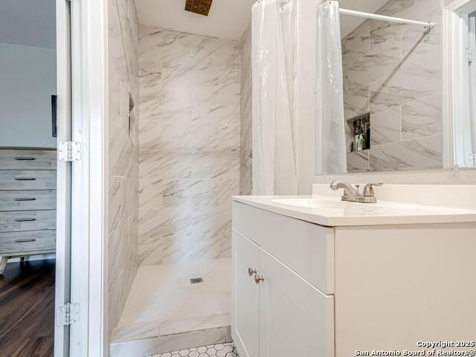
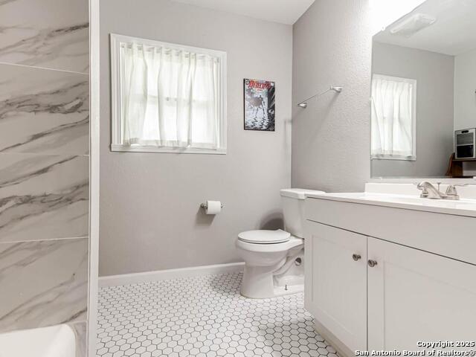
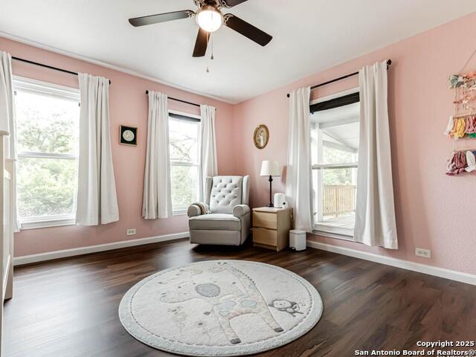
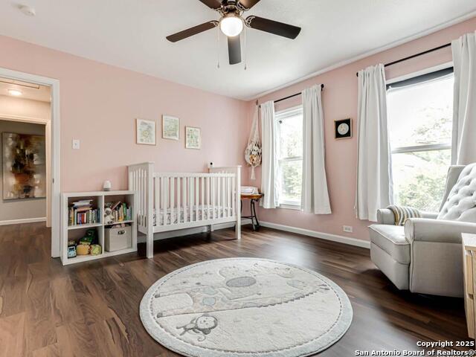
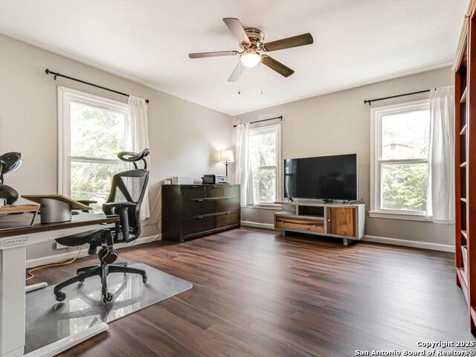
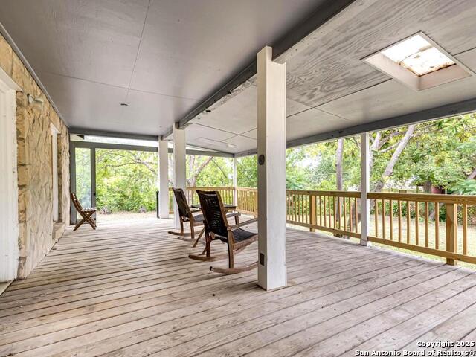
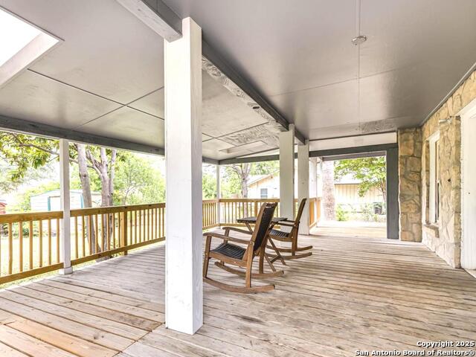
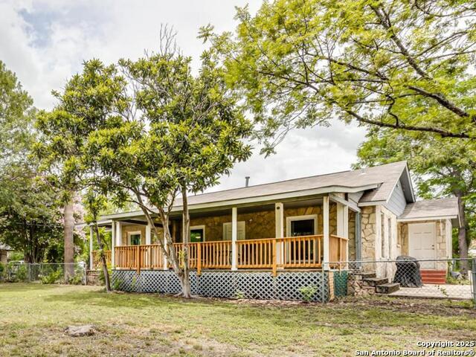
- MLS#: 1881662 ( Single Residential )
- Street Address: 702 President Dr
- Viewed: 10
- Price: $330,000
- Price sqft: $186
- Waterfront: No
- Year Built: 1940
- Bldg sqft: 1770
- Bedrooms: 3
- Total Baths: 2
- Full Baths: 2
- Garage / Parking Spaces: 1
- Days On Market: 6
- Additional Information
- County: BEXAR
- City: San Antonio
- Zipcode: 78216
- Subdivision: North Star Hills (ne)
- District: North East I.S.D.
- Elementary School: Harmony Hills
- Middle School: Eisenhower
- High School: Churchill
- Provided by: Keller Williams Heritage
- Contact: Tomas Diaz
- (210) 868-0656

- DMCA Notice
-
DescriptionLocated in a quiet cul de sac community just north of North Star Mall, this location puts shopping, dining, and entertainment right at your fingertips. The entryway provides a convenient area for organizing your daily essentials before leaving or upon returning home. The space opens up to a bright and open living area, where a central fireplace creates a place for festive gatherings or cozy quiet evenings. New windows were installed throughout the entire home filling every corner with soft natural light. Outside, mature trees frame a spacious backyard, while the grand covered patio accented by skylights offers a perfect blend of shade and sunshine. Other updates include a 5 year young AC system and modern flooring installed in 2025 giving a clean modern look throughout. Come see all this incredible property has to offer.
Features
Possible Terms
- Conventional
- FHA
- VA
- Cash
Air Conditioning
- One Central
Apprx Age
- 85
Builder Name
- Unknown
Construction
- Pre-Owned
Contract
- Exclusive Right To Sell
Elementary School
- Harmony Hills
Exterior Features
- Stone/Rock
Fireplace
- Living Room
Floor
- Vinyl
Foundation
- Slab
Garage Parking
- None/Not Applicable
Heating
- Central
Heating Fuel
- Electric
High School
- Churchill
Home Owners Association Mandatory
- None
Inclusions
- Not Applicable
Instdir
- I-410 to Blanco heading North
- Right on President Dr.
Interior Features
- One Living Area
- Eat-In Kitchen
- Utility Room Inside
- 1st Floor Lvl/No Steps
- Open Floor Plan
- High Speed Internet
- All Bedrooms Downstairs
- Laundry Main Level
- Laundry Room
Kitchen Length
- 10
Legal Description
- Ncb 11713 Blk 1 Lot Pt Of 4 Arb P-100
Lot Description
- Cul-de-Sac/Dead End
Middle School
- Eisenhower
Neighborhood Amenities
- None
Owner Lrealreb
- No
Ph To Show
- 2102222227
Possession
- Closing/Funding
Property Type
- Single Residential
Recent Rehab
- Yes
Roof
- Composition
School District
- North East I.S.D.
Source Sqft
- Appsl Dist
Style
- One Story
Total Tax
- 7016
Utility Supplier Elec
- City
Utility Supplier Gas
- City
Utility Supplier Grbge
- City
Utility Supplier Other
- City
Utility Supplier Sewer
- City
Utility Supplier Water
- City
Views
- 10
Water/Sewer
- Sewer System
Window Coverings
- All Remain
Year Built
- 1940
Property Location and Similar Properties


