
- Michaela Aden, ABR,MRP,PSA,REALTOR ®,e-PRO
- Premier Realty Group
- Mobile: 210.859.3251
- Mobile: 210.859.3251
- Mobile: 210.859.3251
- michaela3251@gmail.com
Property Photos
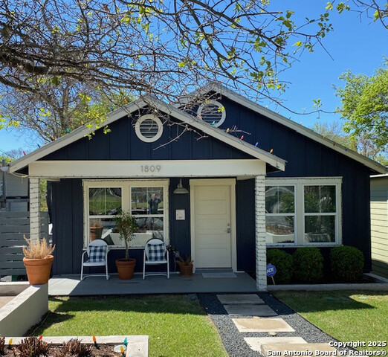

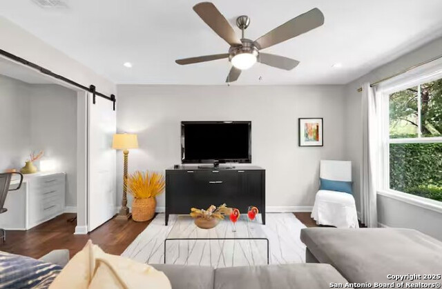
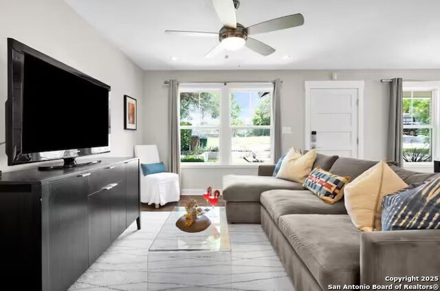
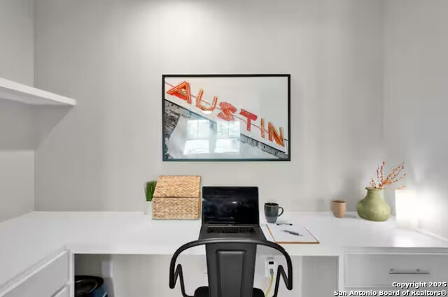
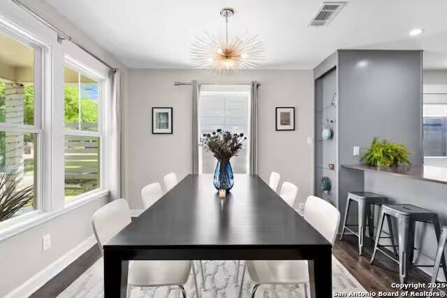
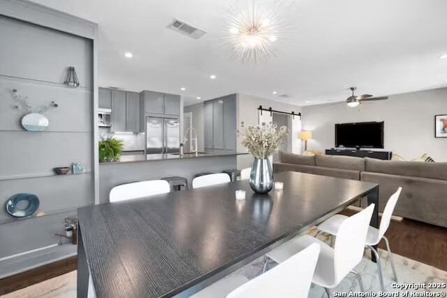
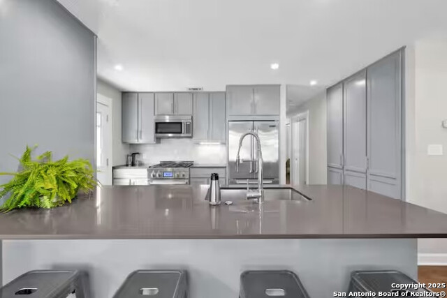
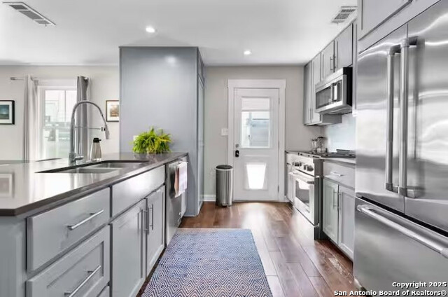
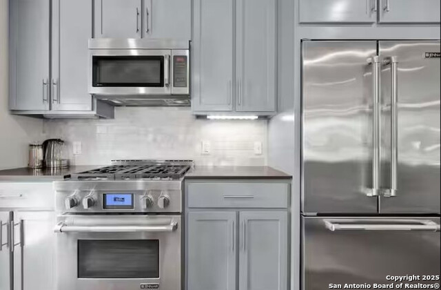
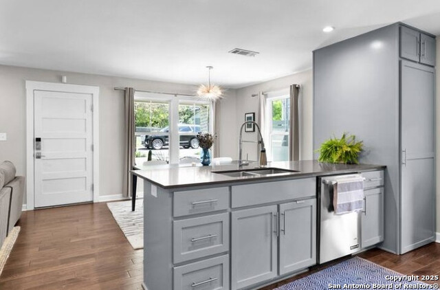
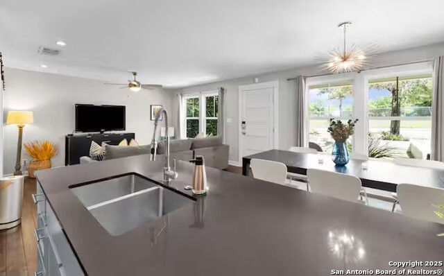
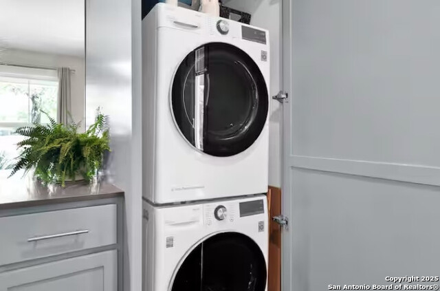
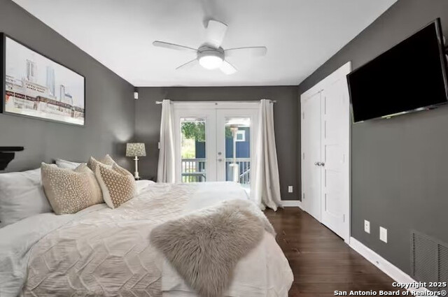
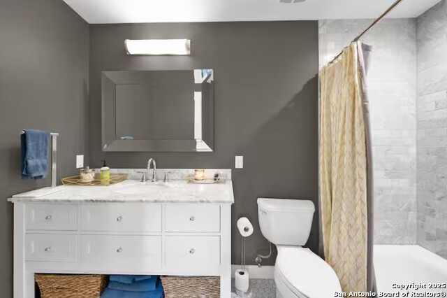
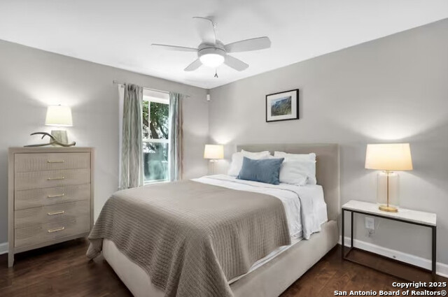
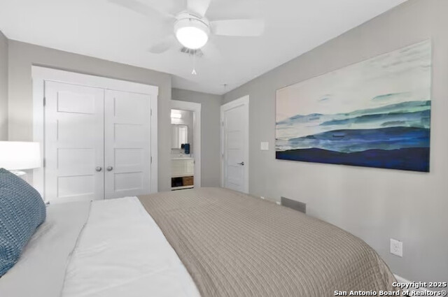
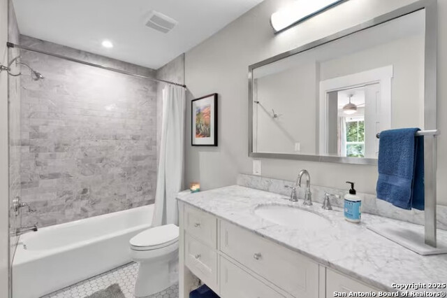
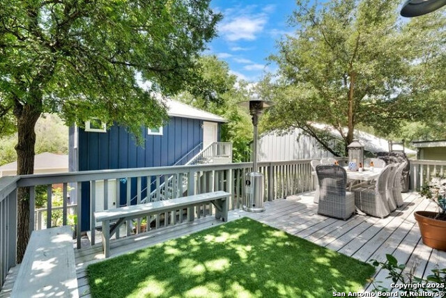
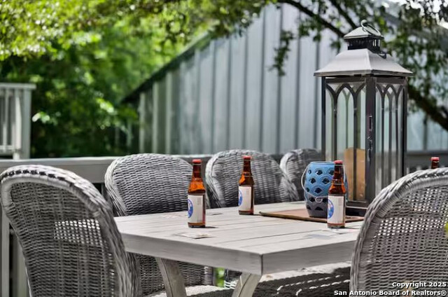
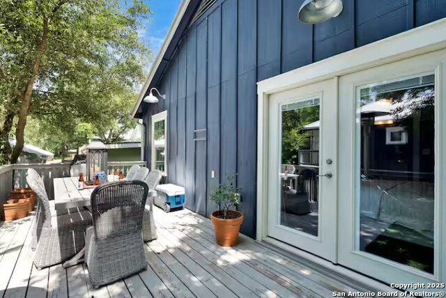
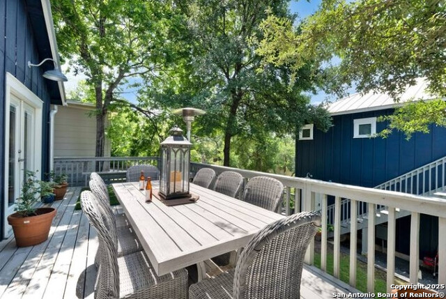
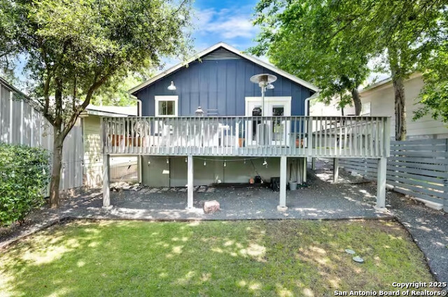
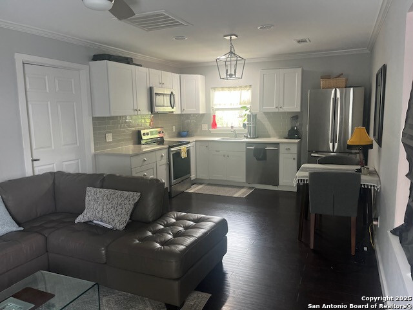
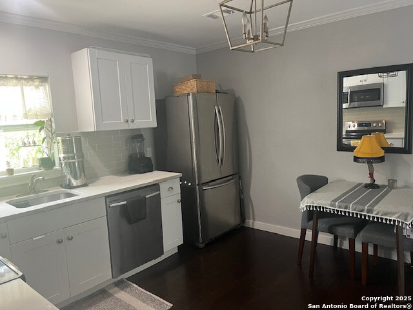
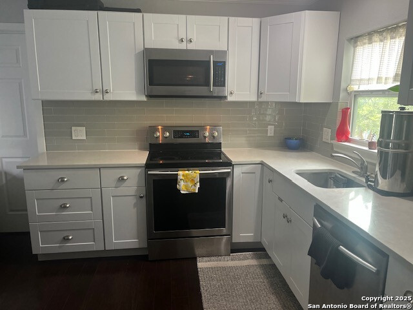
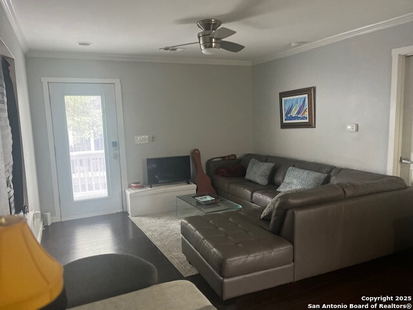
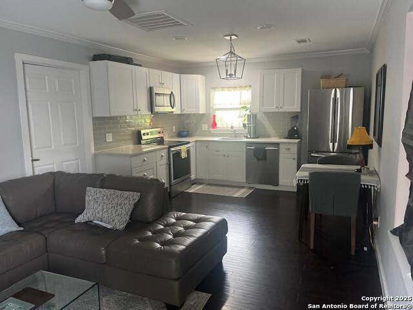





- MLS#: 1881579 ( Single Residential )
- Street Address: 1809 10th W
- Viewed: 12
- Price: $1,549,000
- Price sqft: $629
- Waterfront: No
- Year Built: 2015
- Bldg sqft: 2462
- Bedrooms: 3
- Total Baths: 3
- Full Baths: 3
- Garage / Parking Spaces: 2
- Days On Market: 172
- Additional Information
- County: TRAVIS
- City: Austin
- Zipcode: 78703
- Subdivision: White Essie
- District: Austin I.S.D.
- Elementary School: Mathews
- Middle School: Call District
- High School: Austin
- Provided by: Xpert Home Advisors
- Contact: Joel Cote
- (210) 974-4051

- DMCA Notice
-
DescriptionReintroduced at $1,549,000, this Clarksville residence with a private income producing ADU now stands as one of the best values in Old West Austin. Thoughtfully rebuilt in 2015 after a full down to the studs renovation, the home blends timeless charm with modern comfort in a location that's both walkable and serene. The main home overlooks a quiet neighborhood park and offers 2 bedrooms, 2 bathrooms, a cozy office nook, and a bright open concept living, dining, and kitchen area designed for both everyday living and effortless entertaining. Elegant finishes include solid hardwood floors (excluding baths), Carrara marble countertops and tub surrounds, and classic white 2" hex tile in the bathrooms. The kitchen is outfitted with Jenn Air appliances, Silestone counters, and a striking Carrara marble backsplash. Tucked behind the main home, aspacious air conditioned garage currently functions as a home gym. Above it sits a full 1 bedroom, 1 bath apartment complete with kitchen and private entrance perfect for guests,a home office, or steady rental income. Just minutes from Lady Bird Lake, Zilker Park, and Clarksville's favorite restaurants and shops, this home offers the ideal mix of neighborhood charm, investment opportunity, and central Austin convenience all at a newly improved price.
Features
Possible Terms
- Conventional
- Cash
Air Conditioning
- Two Central
Apprx Age
- 10
Block
- 13
Builder Name
- unknown
Construction
- Pre-Owned
Contract
- Exclusive Right To Sell
Days On Market
- 99
Dom
- 99
Elementary School
- Mathews Elementary
Exterior Features
- 4 Sides Masonry
Fireplace
- Not Applicable
Floor
- Wood
Garage Parking
- Two Car Garage
Heating
- Central
Heating Fuel
- Electric
High School
- Austin
Home Owners Association Mandatory
- None
Inclusions
- Washer Connection
- Dryer Connection
Instdir
- west lynn right on west Lynn and then left on west 10th Street home is on the left.
Interior Features
- One Living Area
Kitchen Length
- 15
Legal Description
- Lot 2 Less S6ft Orig Lt4bk13 White Essie Resub
Middle School
- Call District
Neighborhood Amenities
- Park/Playground
Occupancy
- Other
Owner Lrealreb
- Yes
Ph To Show
- SHOWING TIME
Possession
- Closing/Funding
Property Type
- Single Residential
Roof
- Metal
School District
- Austin I.S.D.
Source Sqft
- Appsl Dist
Style
- One Story
Total Tax
- 25839
Views
- 12
Water/Sewer
- Water System
- Sewer System
Window Coverings
- All Remain
Year Built
- 2015
Property Location and Similar Properties


