
- Michaela Aden, ABR,MRP,PSA,REALTOR ®,e-PRO
- Premier Realty Group
- Mobile: 210.859.3251
- Mobile: 210.859.3251
- Mobile: 210.859.3251
- michaela3251@gmail.com
Property Photos
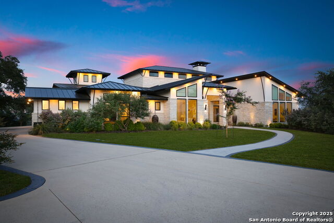

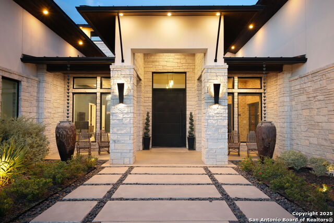
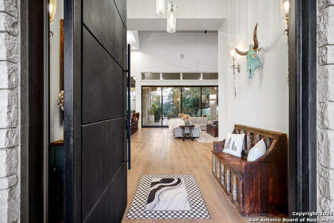
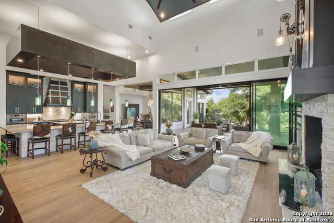
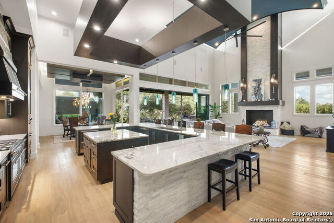
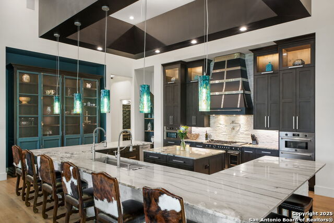
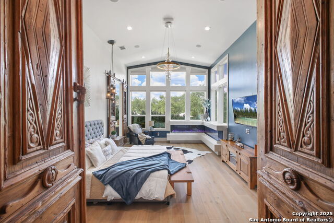
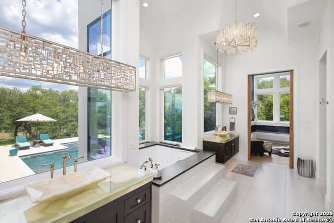
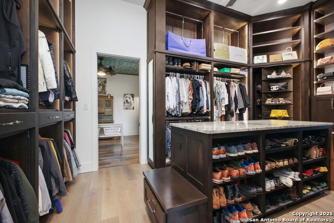
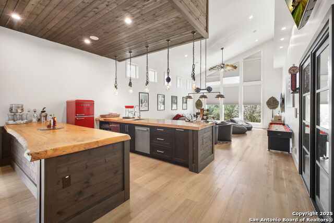
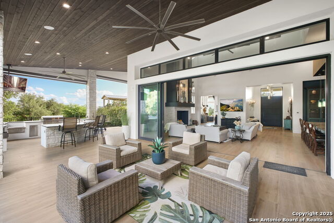
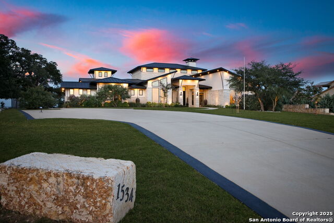
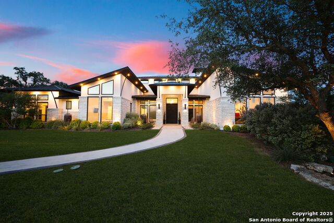
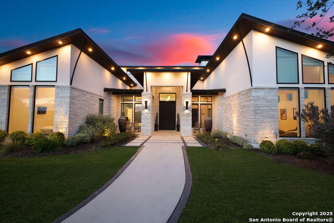
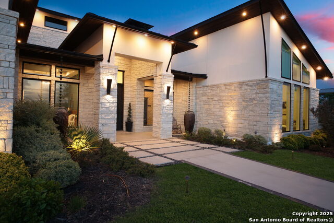
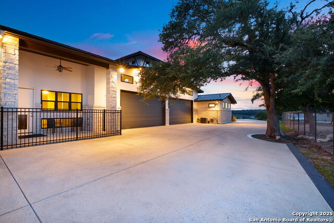
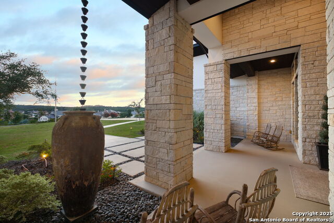
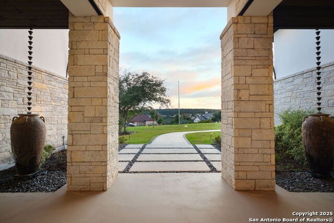
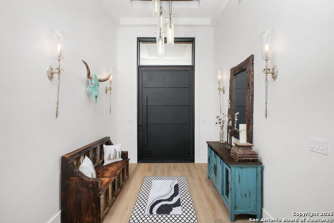
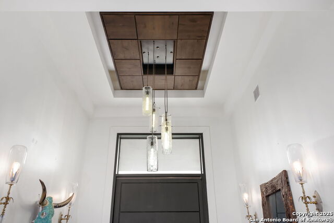
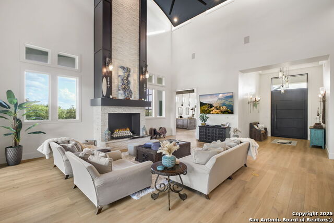
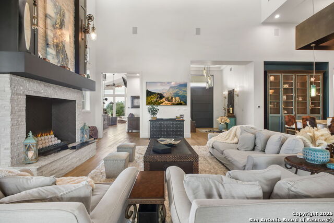
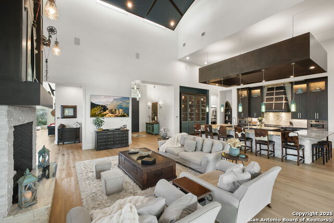
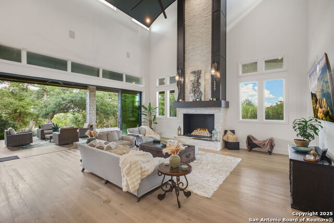
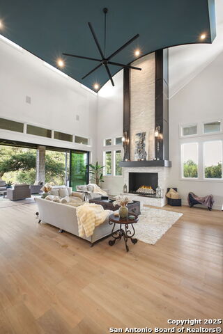
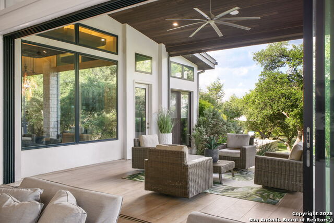
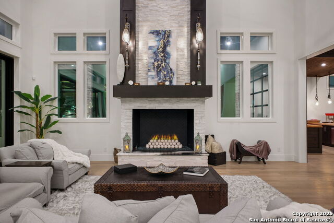
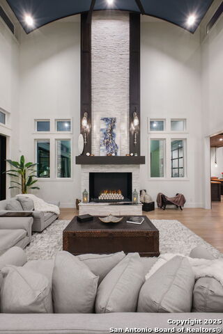
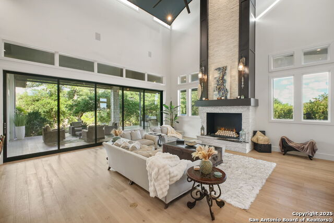
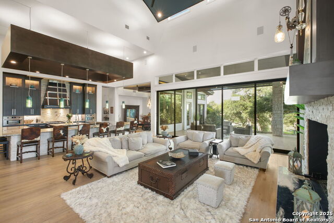
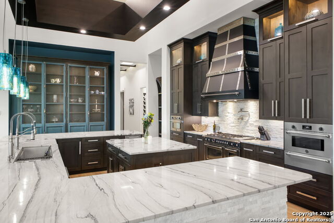
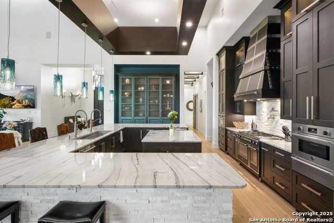
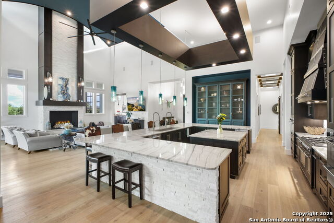
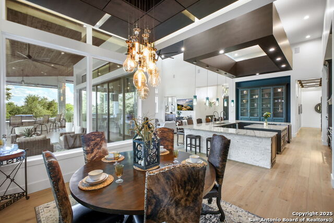
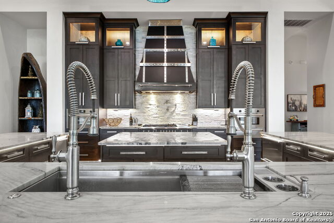
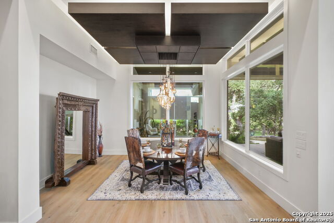
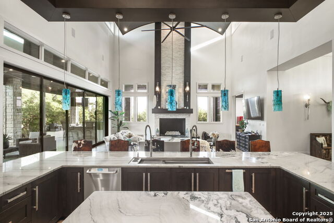
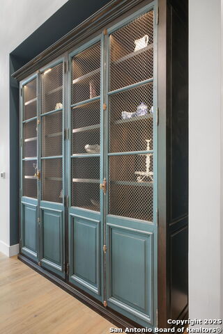
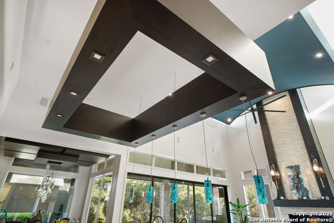
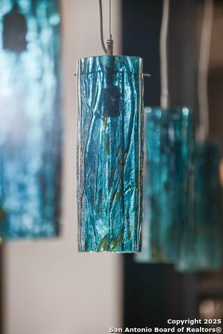
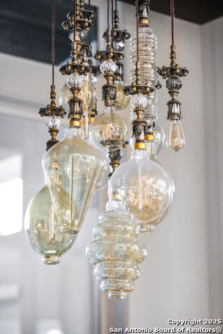
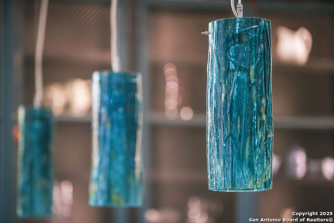
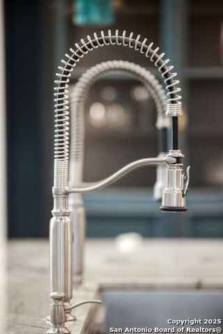
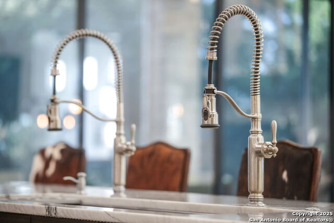
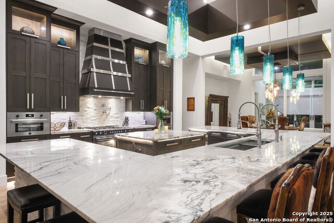
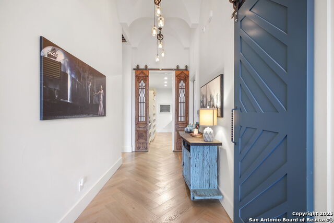
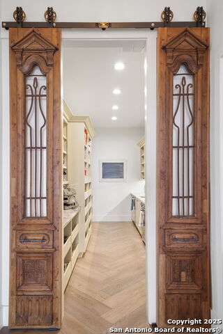
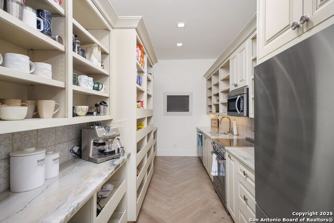
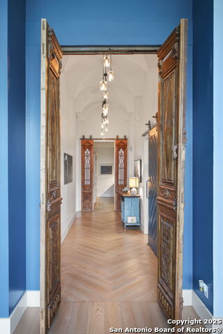
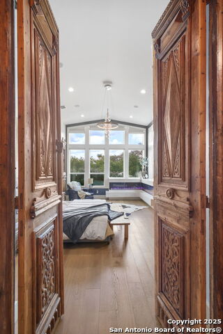
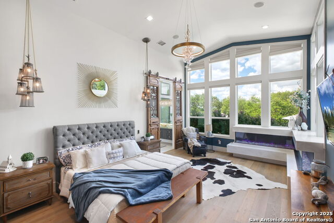
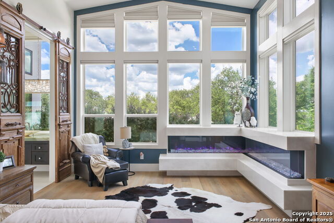
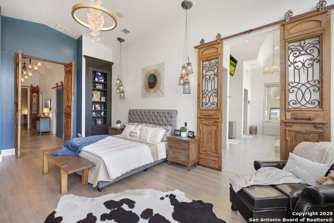
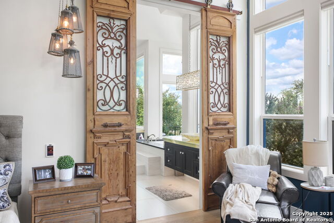
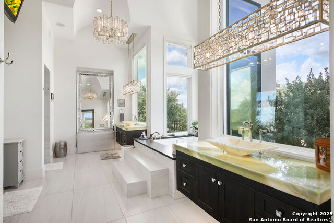
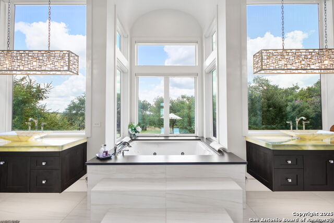
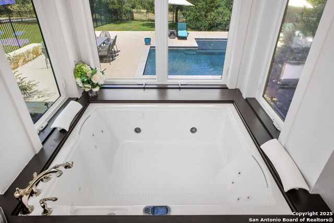
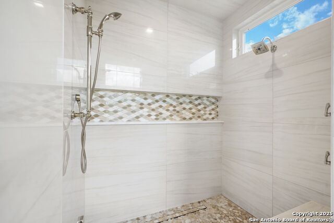
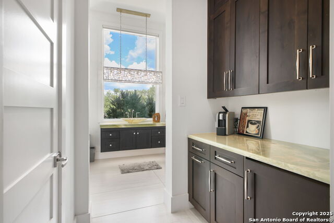
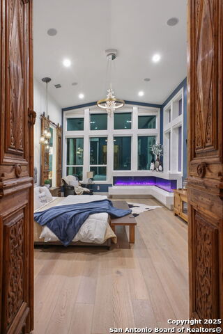
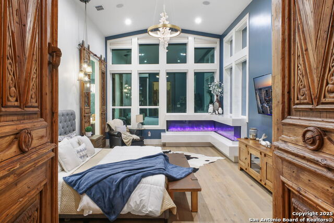
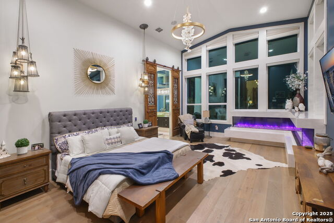
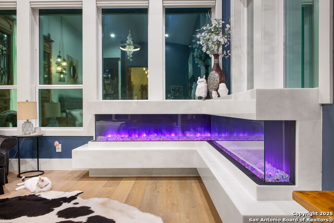
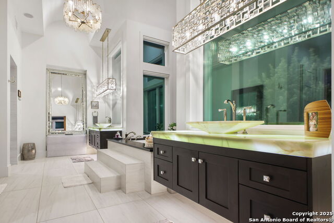
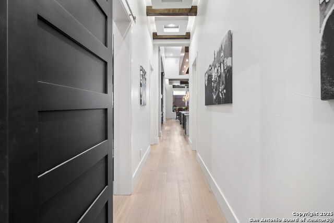
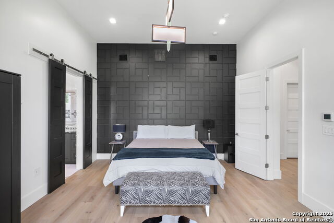
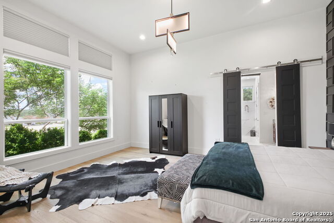
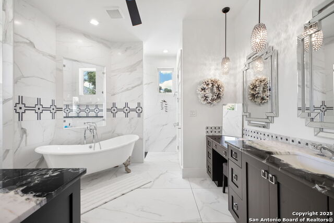
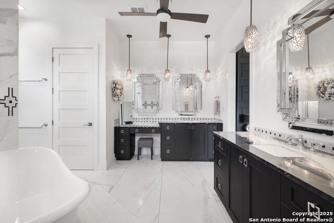
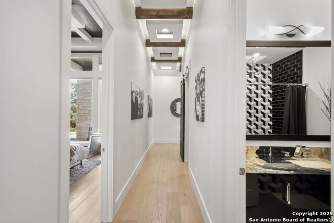
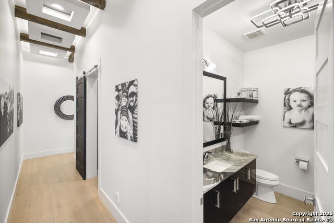
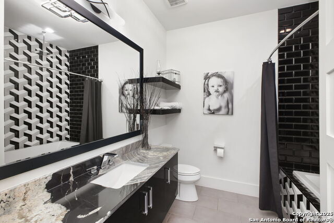
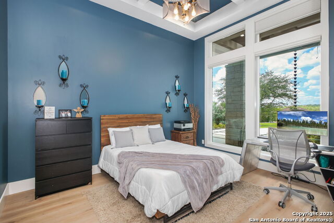
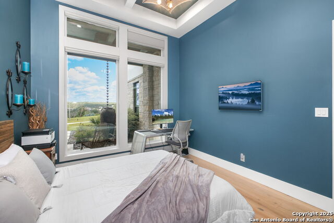
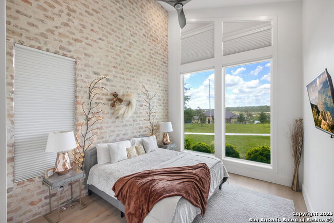
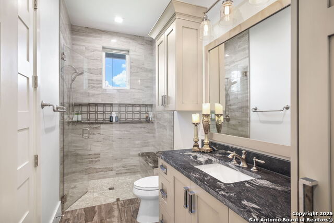
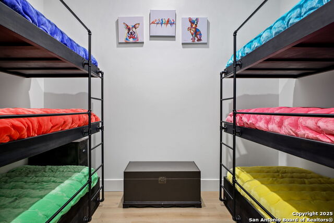
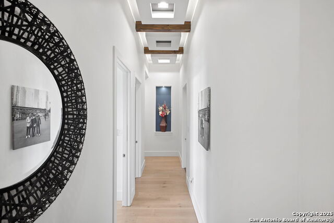
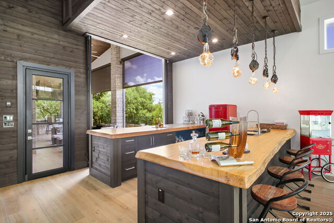
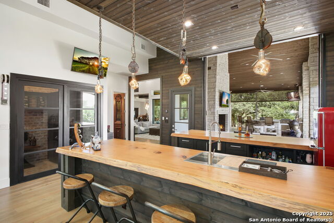
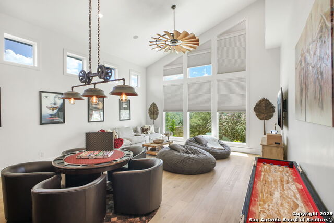
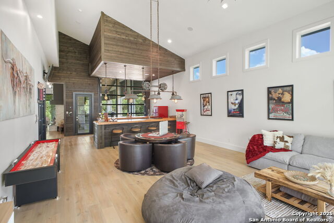
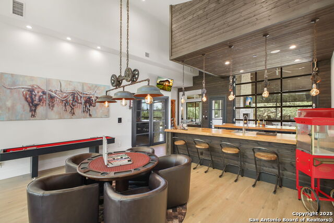
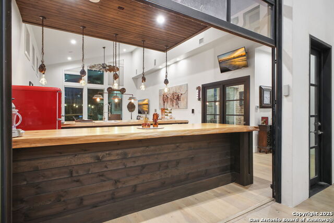
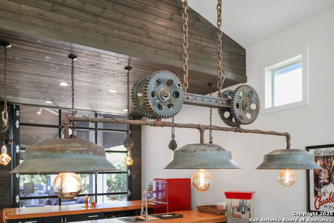
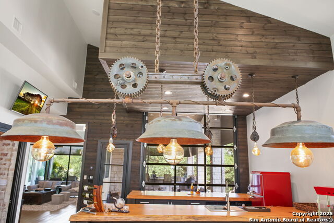
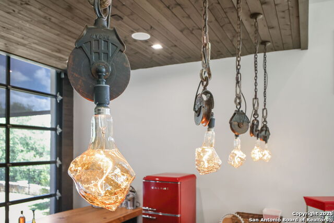
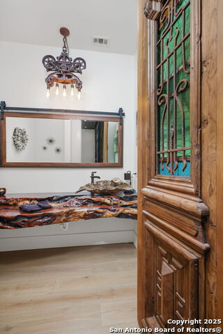
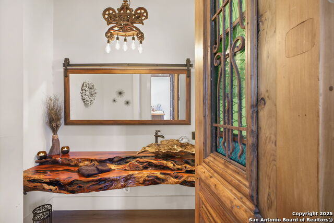
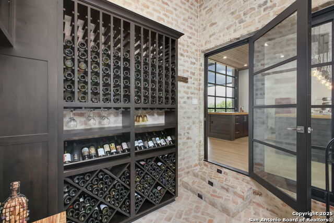
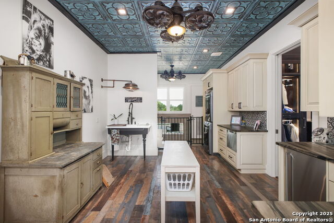
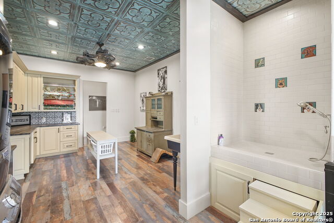
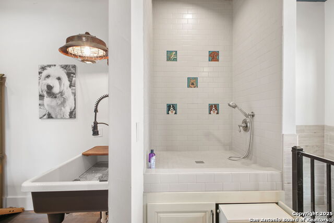
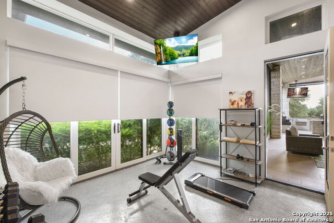
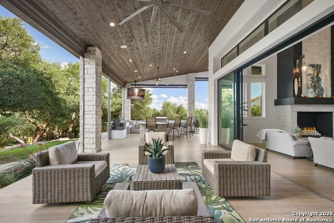
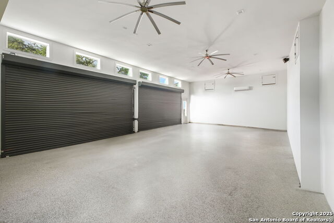
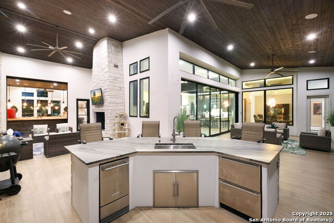
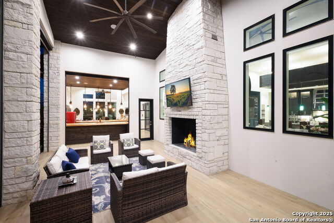
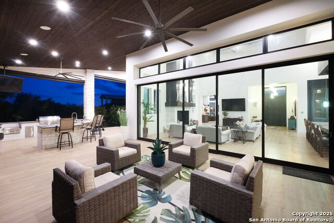
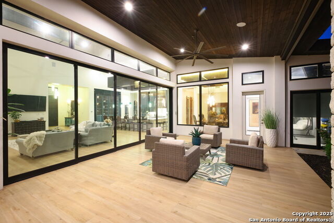
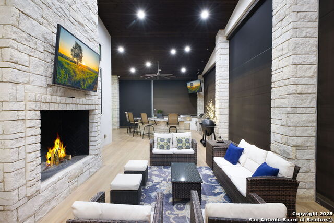
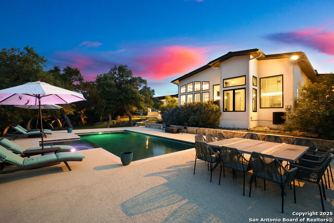
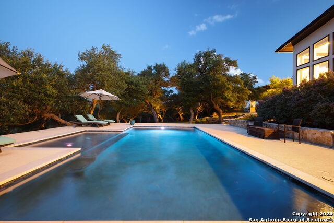
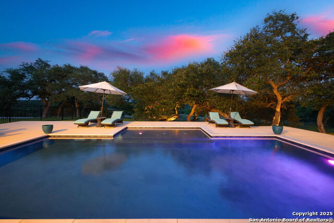
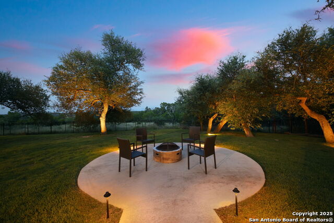
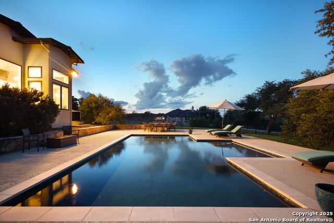
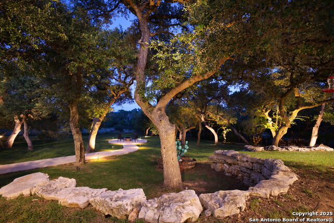
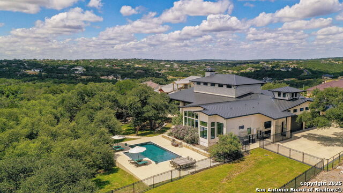
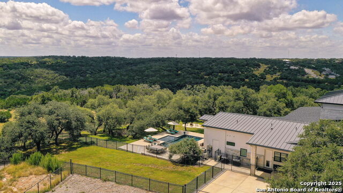
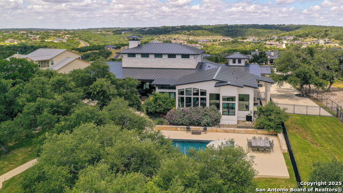
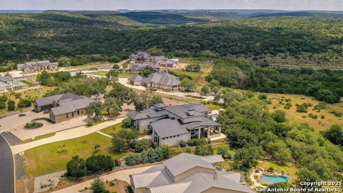
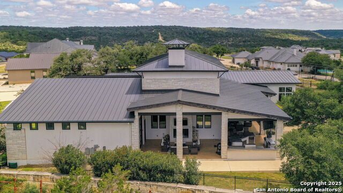
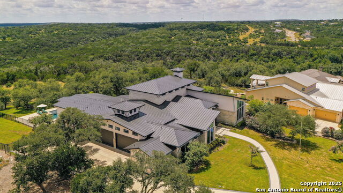
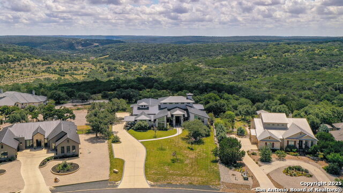
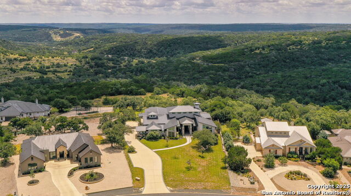
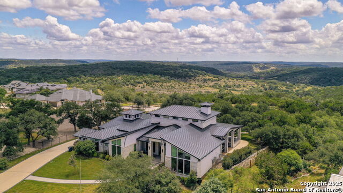
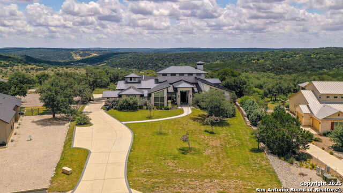
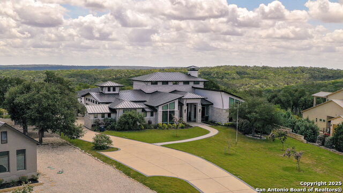
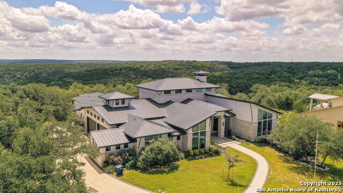
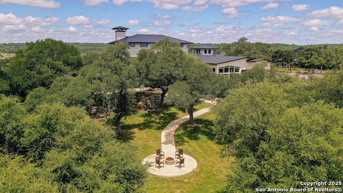
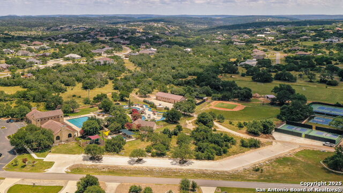
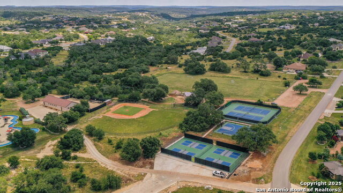
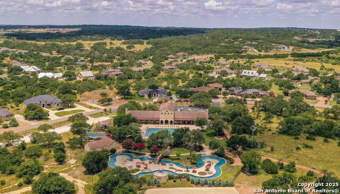
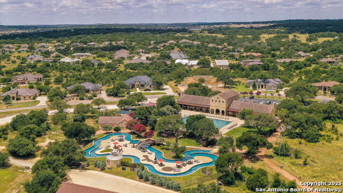
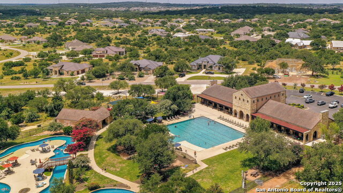
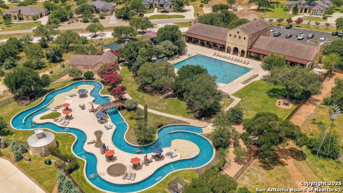
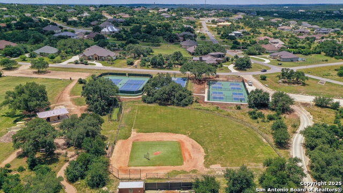
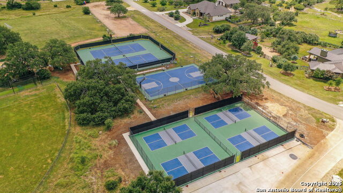
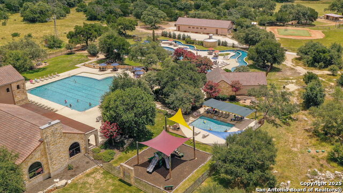
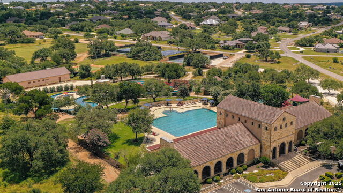
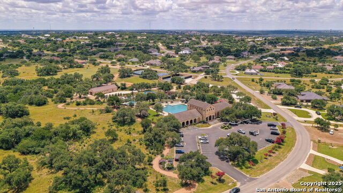
- MLS#: 1881351 ( Single Residential )
- Street Address: 1534 Circolare
- Viewed: 254
- Price: $3,450,000
- Price sqft: $454
- Waterfront: No
- Year Built: 2019
- Bldg sqft: 7607
- Bedrooms: 4
- Total Baths: 5
- Full Baths: 4
- 1/2 Baths: 1
- Garage / Parking Spaces: 4
- Days On Market: 153
- Additional Information
- County: COMAL
- City: New Braunfels
- Zipcode: 78132
- Subdivision: Canyon Ranch Estates
- District: Comal
- Elementary School: Bill Brown
- Middle School: Smiton Valley
- High School: Smiton Valley
- Provided by: 1st Choice Realty Group
- Contact: Sarah Garcia
- (210) 373-2179

- DMCA Notice
-
DescriptionNestled within the prestigious gated enclave of Canyon Ranch in Vintage Oaks, this 2020 Parade of Homes winner represents the pinnacle of luxury living and thoughtful design. This extraordinary smart home seamlessly blends sophistication with accessibility, creating an environment that adapts beautifully to multi generational living. The heart of this remarkable residence lies in its culinary spaces a magnificent open primary kitchen that flows effortlessly into daily life, complemented by an elegant butler's kitchen for seamless entertaining. Both spaces showcase exquisite custom cabinetry, lustrous granite countertops, and premium stainless steel appliances that will inspire even the most discerning chef. Entertainment reaches new heights in the spectacular game room, where a custom brick wine cellar sets the stage for memorable gatherings. Two impressive cypress bars anchor the space, while an innovative garage door opens to extend the celebration outdoors, creating the perfect indoor outdoor entertaining venue. Throughout the home, bespoke light fixtures illuminate each space with artistic flair, while oversized antique Italian doors from the 1800s create dramatic entrances to the master bedroom, butler's kitchen, and powder room each portal telling its own story of European craftsmanship. The master suite experience is further enhanced by the living room's remarkable wall of windows that disappear at the touch of a button, revealing an expansive outdoor oasis. Here, a soaring 26 foot fireplace commands attention alongside a fully equipped outdoor kitchen, while motorized screens can enclose the entire patio for year round comfort. Beyond the main living spaces, the heated and chilled pool with sun shelf provides the perfect retreat, while practical luxuries abound from the temperature controlled four car garage with dedicated workstation to the thoughtfully designed dog run and pet washing station for beloved four legged family members. Additionally, indulge in a 1,600 sq. ft. heated and cooled garage that can double as a theater, gym, studio, or bonus space if the full 4+ car capacity isn't needed. This exceptional property offers countless custom features and finishes that elevate every aspect of daily living. Owner financing options are available for qualified buyers, with pre approval required prior to viewing this distinguished estate
Features
Possible Terms
- Conventional
- VA
- 1st Seller Carry
- Cash
Air Conditioning
- Two Central
Block
- 56016
Builder Name
- BUESCHER
Construction
- Pre-Owned
Contract
- Exclusive Right To Sell
Days On Market
- 97
Dom
- 97
Elementary School
- Bill Brown
Exterior Features
- Stone/Rock
- Stucco
Fireplace
- Two
Floor
- Ceramic Tile
- Wood
Foundation
- Slab
Garage Parking
- Four or More Car Garage
Heating
- Central
Heating Fuel
- Electric
High School
- Smithson Valley
Home Owners Association Fee
- 1557
Home Owners Association Frequency
- Annually
Home Owners Association Mandatory
- Mandatory
Home Owners Association Name
- POA OF VINTAGE OAKS
Inclusions
- Ceiling Fans
- Chandelier
- Washer
- Dryer
- Cook Top
- Built-In Oven
- Microwave Oven
- Stove/Range
- Gas Cooking
- Gas Grill
- Refrigerator
- Disposal
- Dishwasher
- Ice Maker Connection
- Water Softener (owned)
- Wet Bar
- Garage Door Opener
- Solid Counter Tops
- Custom Cabinets
Instdir
- From downtown New Braunfels
- take SH-46 west to S. Cranes Mill Rd. and make a right. Right on Incrociato. Right on Firenze. Left on Via Principale. Right on Lombardy. Right on Occidente. Right on Circolare. The home will be on the left.
Interior Features
- Two Living Area
- Liv/Din Combo
- Eat-In Kitchen
- Auxillary Kitchen
- Island Kitchen
- Walk-In Pantry
- Study/Library
- Atrium
- High Ceilings
- Open Floor Plan
- Maid's Quarters
- High Speed Internet
- Walk in Closets
- Attic - Finished
Kitchen Length
- 27
Legal Desc Lot
- 1592A
Legal Description
- Vintage Oaks At The Vineyard 16
- Lot 1592Ap
Middle School
- Smithson Valley
Multiple HOA
- No
Neighborhood Amenities
- Controlled Access
- Pool
- Clubhouse
- Park/Playground
- Jogging Trails
- Sports Court
- Bike Trails
- BBQ/Grill
- Basketball Court
- Volleyball Court
Owner Lrealreb
- No
Ph To Show
- 210-373-2179
Possession
- Closing/Funding
Property Type
- Single Residential
Roof
- Metal
School District
- Comal
Source Sqft
- Appsl Dist
Style
- One Story
- Texas Hill Country
Total Tax
- 14292
Views
- 254
Water/Sewer
- Water System
Window Coverings
- None Remain
Year Built
- 2019
Property Location and Similar Properties


