
- Michaela Aden, ABR,MRP,PSA,REALTOR ®,e-PRO
- Premier Realty Group
- Mobile: 210.859.3251
- Mobile: 210.859.3251
- Mobile: 210.859.3251
- michaela3251@gmail.com
Property Photos
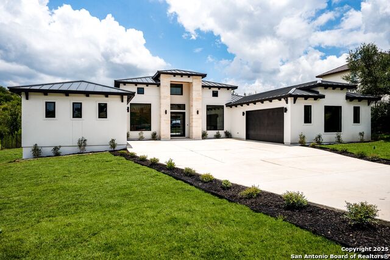

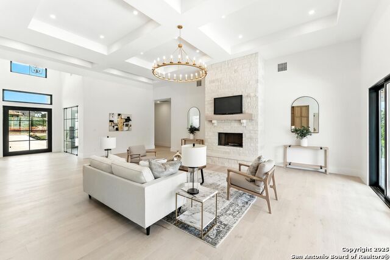
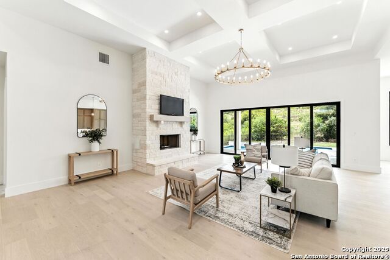
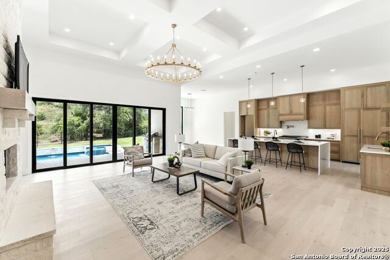
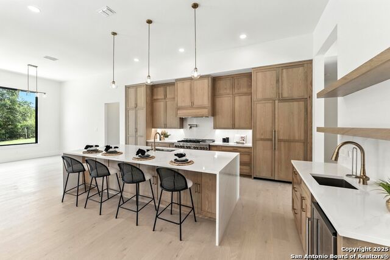
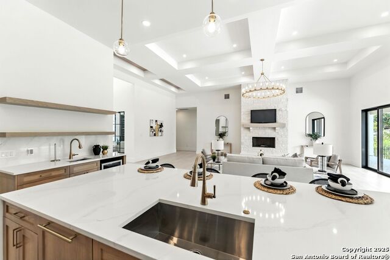
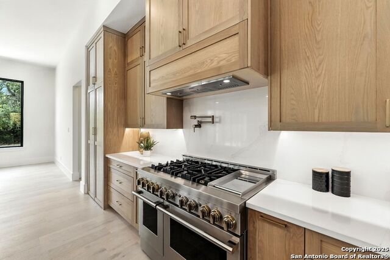
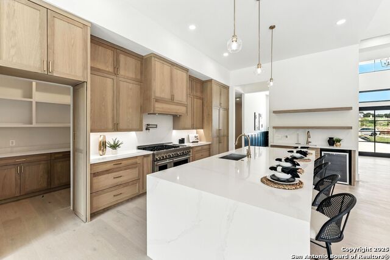
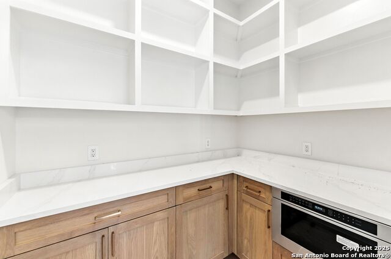
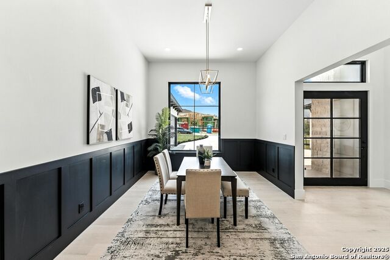
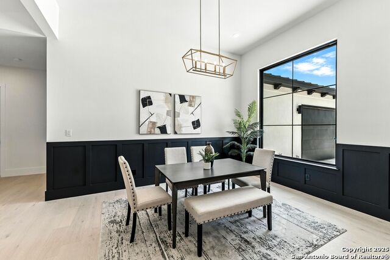
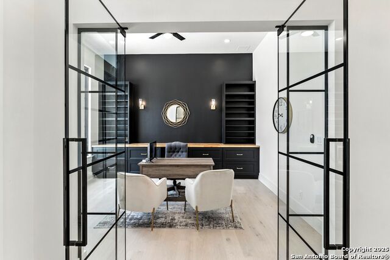
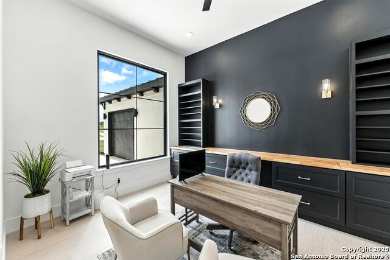
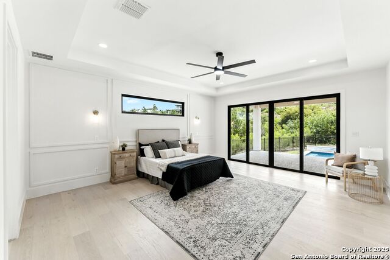
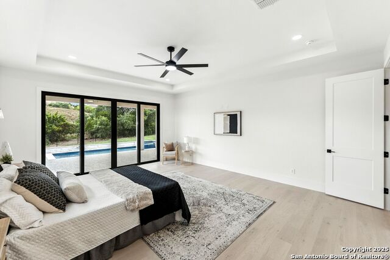
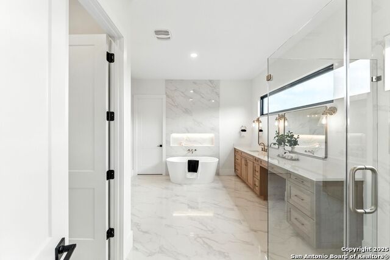
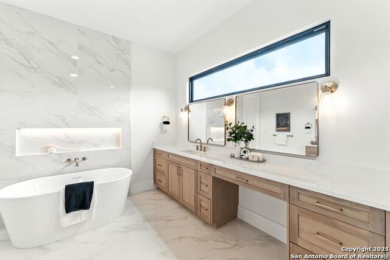
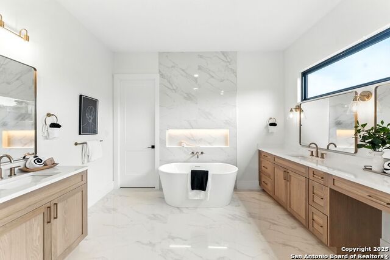
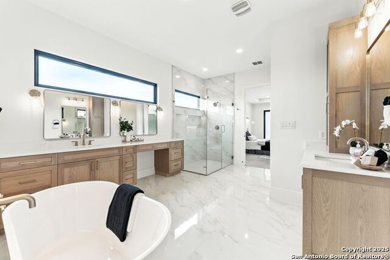
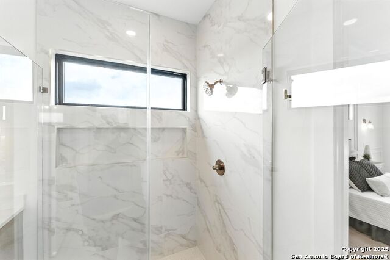
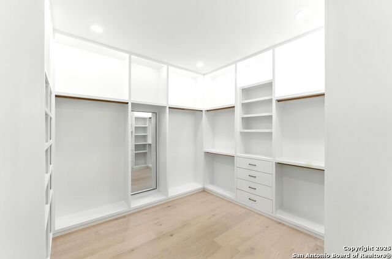
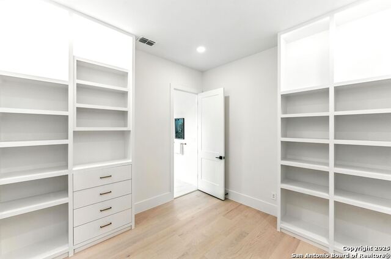
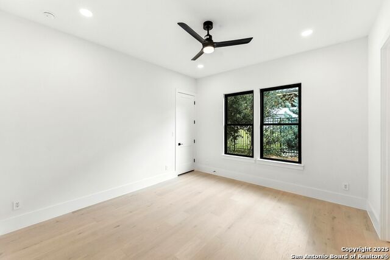
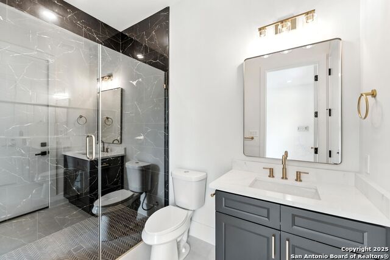
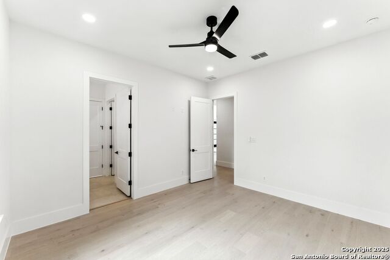
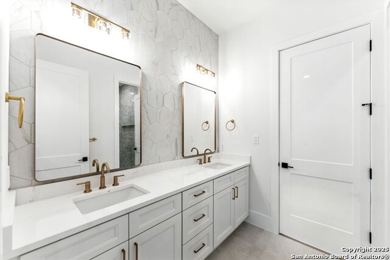
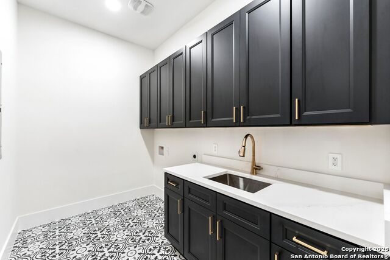
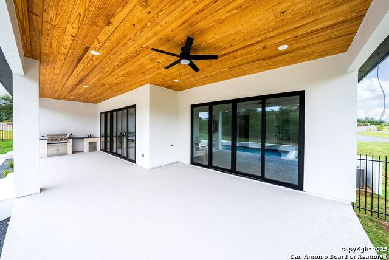
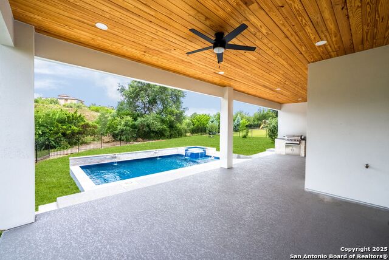
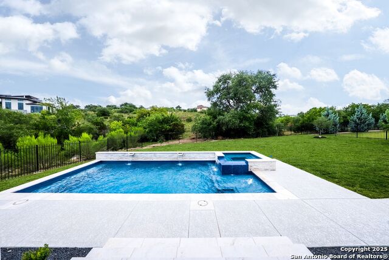
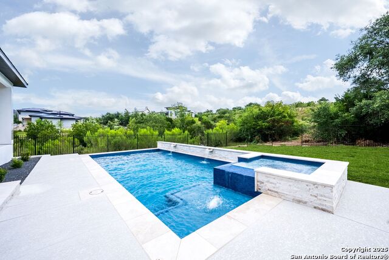
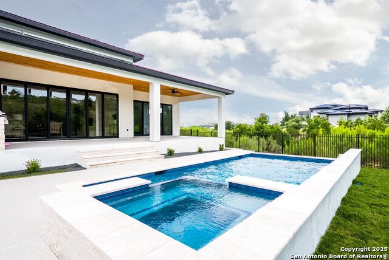
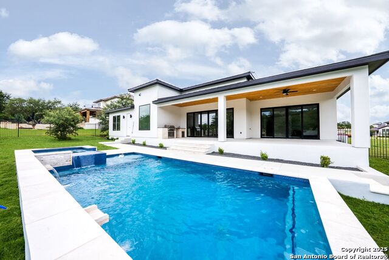
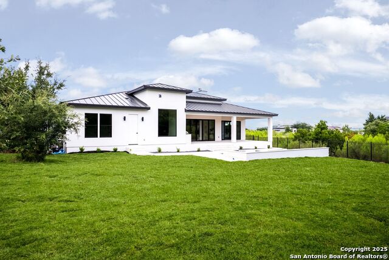
- MLS#: 1881330 ( Single Residential )
- Street Address: 10302 Kendall Canyon
- Viewed: 4
- Price: $1,490,000
- Price sqft: $387
- Waterfront: No
- Year Built: 2025
- Bldg sqft: 3846
- Bedrooms: 4
- Total Baths: 4
- Full Baths: 3
- 1/2 Baths: 1
- Garage / Parking Spaces: 3
- Days On Market: 9
- Additional Information
- County: BEXAR
- City: San Antonio
- Zipcode: 78255
- Subdivision: The Canyons
- District: Northside
- Elementary School: Sara B McAndrew
- Middle School: Rawlinson
- High School: Clark
- Provided by: Swank Investments, Inc.
- Contact: Alex Trif
- (210) 528-0180

- DMCA Notice
-
Description!!! Open House Saturday 7/12 from 11 4PM!!! Built by Vena Homes, come see this brand new luxury custom home just completed in the Canyons at Scenic Loop. Inside you will find a gourmet kitchen with custom made white oak cabinetry, a hidden pantry and Jenn Air paneled appliances. The home features an open concept layout, with a custom built office and large master suite with access to your pool and hot tub. The outdoor area has a huge patio with an outdoor kitchen, a pool and spa. You have a very flat, large backyard to enjoy that is fully fenced.
Features
Possible Terms
- Conventional
- VA
- Cash
Air Conditioning
- Two Central
- Heat Pump
Block
- 19
Builder Name
- Vena Homes
Construction
- New
Contract
- Exclusive Agency
Elementary School
- Sara B McAndrew
Exterior Features
- 4 Sides Masonry
- Stone/Rock
- Stucco
Fireplace
- Not Applicable
Floor
- Wood
Foundation
- Slab
Garage Parking
- Three Car Garage
Heating
- Central
Heating Fuel
- Natural Gas
High School
- Clark
Home Owners Association Fee
- 835
Home Owners Association Frequency
- Annually
Home Owners Association Mandatory
- Mandatory
Home Owners Association Name
- THE CANYONS AT SCENIC LOOP
Inclusions
- Ceiling Fans
- Chandelier
- Washer Connection
- Dryer Connection
Instdir
- Kendall Canyon and Remington Dr.
Interior Features
- One Living Area
- Separate Dining Room
- Eat-In Kitchen
- Two Eating Areas
- Island Kitchen
- Walk-In Pantry
- Study/Library
Kitchen Length
- 18
Legal Desc Lot
- 26
Legal Description
- CB 4695A (BLACKBUCK RANCH PH-1 UT-4 PUD)
- BLOCK 19 LOT 26
Middle School
- Rawlinson
Multiple HOA
- No
Neighborhood Amenities
- Controlled Access
Owner Lrealreb
- Yes
Ph To Show
- 210-222-2227
Possession
- Closing/Funding
Property Type
- Single Residential
Roof
- Metal
School District
- Northside
Source Sqft
- Bldr Plans
Style
- One Story
Total Tax
- 2945
Water/Sewer
- Water System
- Septic
Window Coverings
- None Remain
Year Built
- 2025
Property Location and Similar Properties


