
- Michaela Aden, ABR,MRP,PSA,REALTOR ®,e-PRO
- Premier Realty Group
- Mobile: 210.859.3251
- Mobile: 210.859.3251
- Mobile: 210.859.3251
- michaela3251@gmail.com
Property Photos
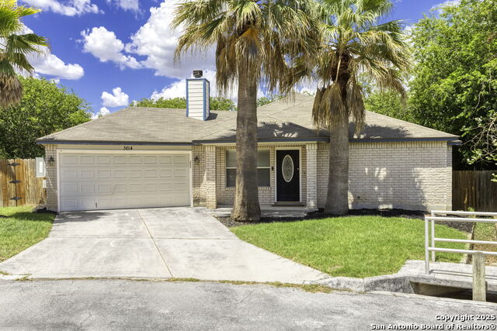

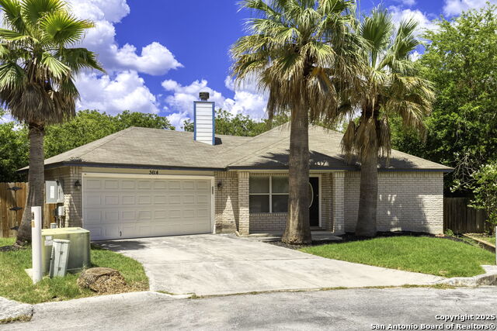
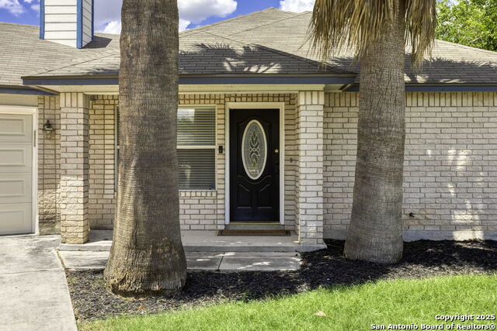
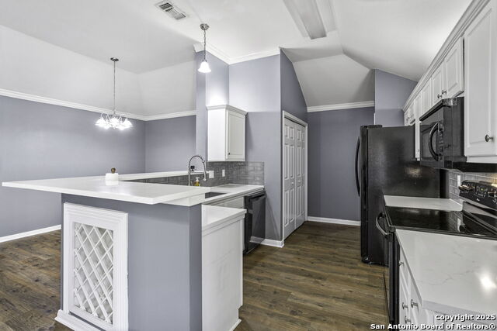
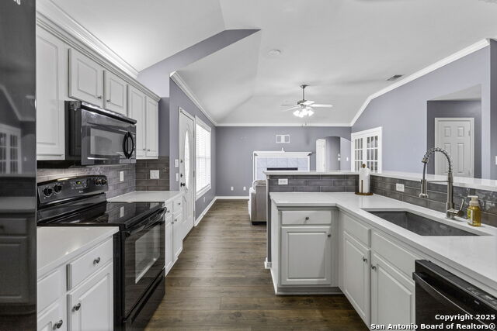
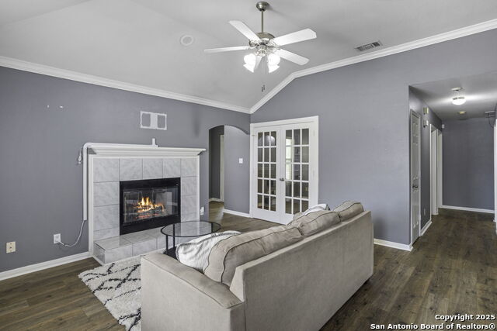
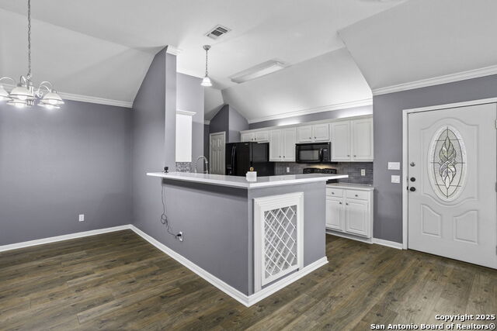
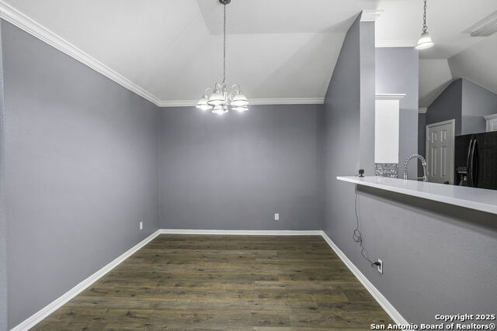
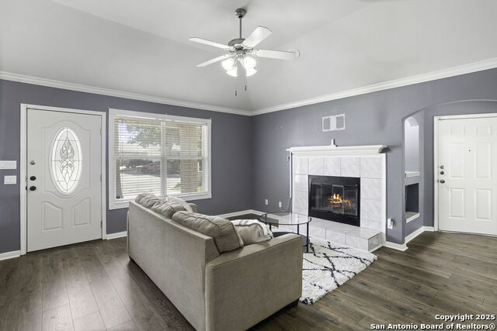
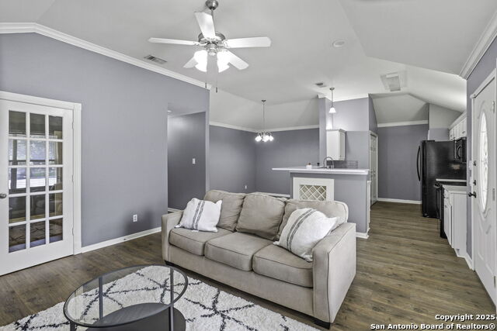
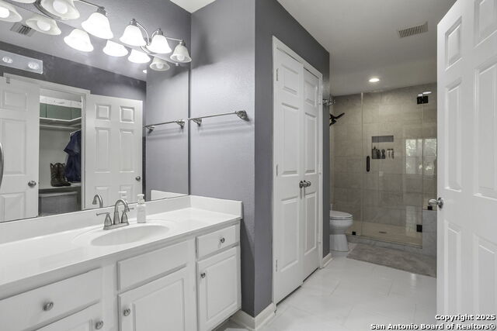
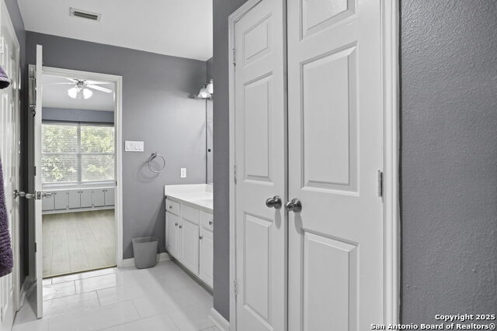
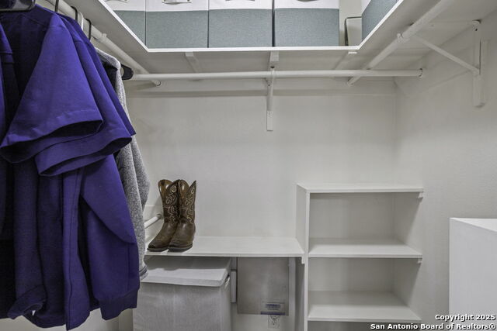
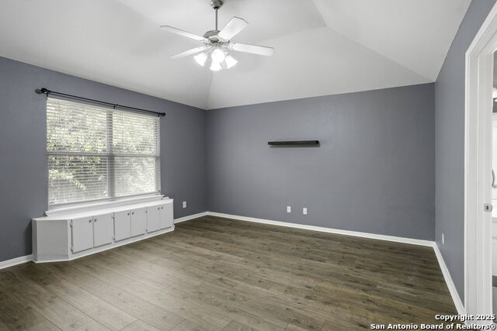
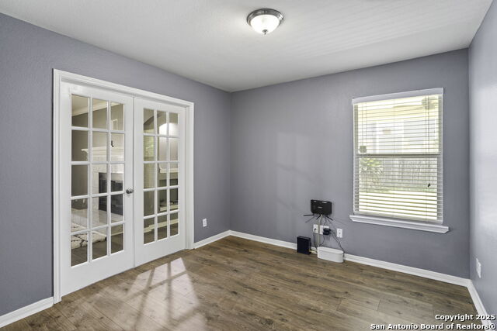
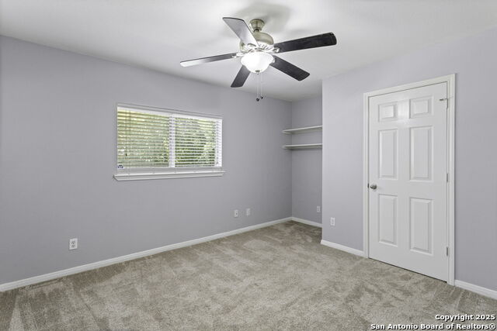
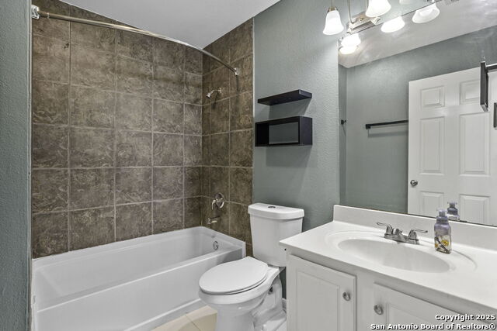
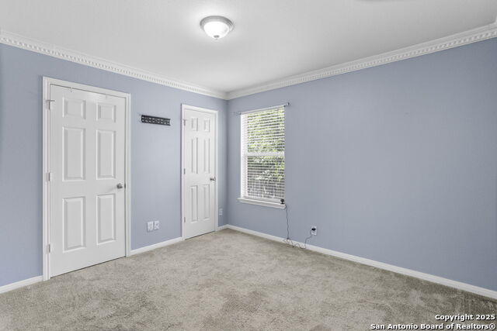
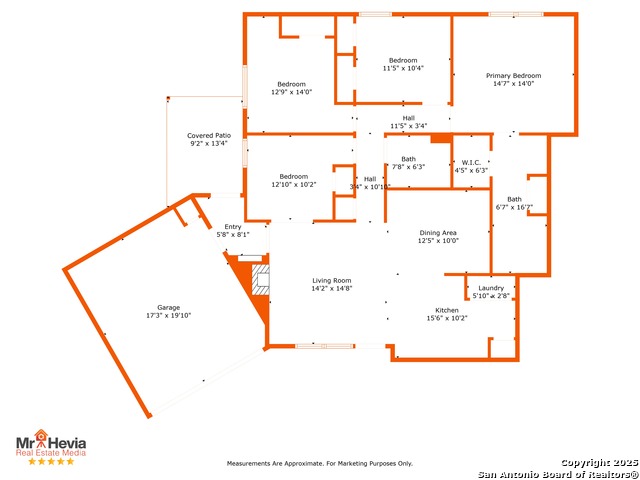
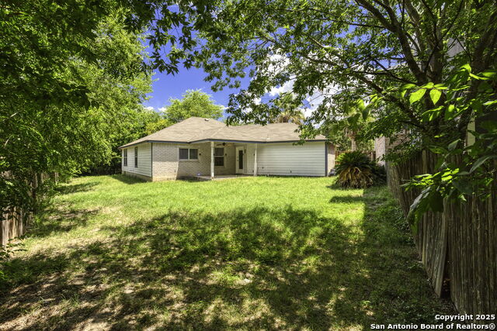
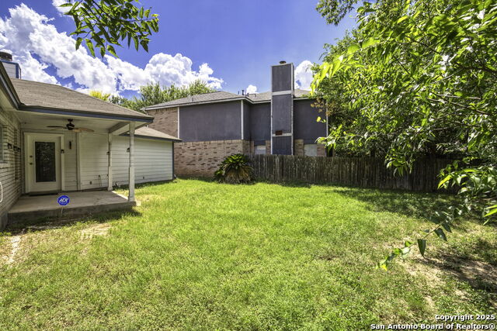
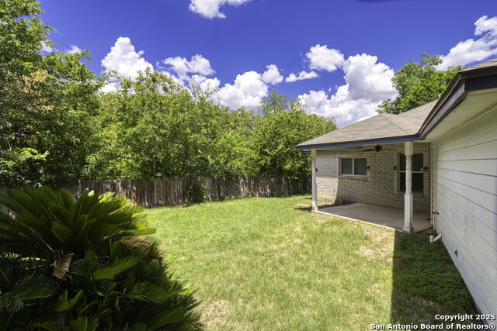
- MLS#: 1881178 ( Single Residential )
- Street Address: 3614 Herron
- Viewed: 54
- Price: $299,000
- Price sqft: $185
- Waterfront: No
- Year Built: 2002
- Bldg sqft: 1613
- Bedrooms: 4
- Total Baths: 2
- Full Baths: 2
- Garage / Parking Spaces: 2
- Days On Market: 66
- Additional Information
- County: BEXAR
- City: San Antonio
- Zipcode: 78217
- Subdivision: Towne Lake
- District: North East I.S.D.
- Elementary School: Oak Grove
- Middle School: Garner
- High School: Macarthur
- Provided by: Home Team of America
- Contact: Holly Chandler
- (210) 777-5392

- DMCA Notice
-
DescriptionBeautifully updated home tucked away in a quiet, gated Towne Lake community. Located on a cul de sac and just a short walk to the neighborhood park, with easy access to Loop 410, I 35, and nearby medical centers. The thoughtfully designed layout includes a spacious living area with a cozy fireplace, a dedicated study, and a kitchen that opens to both the living and dining spaces. Recent upgrades include a new HVAC system (2021), quartz kitchen countertops, modern flooring, and a stylish primary bath renovation (2023). * We'll let the pictures do the rest of the talking
Features
Possible Terms
- Conventional
- FHA
- VA
- Cash
Air Conditioning
- One Central
Apprx Age
- 23
Builder Name
- Unknown
Construction
- Pre-Owned
Contract
- Exclusive Right To Sell
Days On Market
- 48
Dom
- 48
Elementary School
- Oak Grove
Exterior Features
- Brick
Fireplace
- One
Floor
- Vinyl
- Laminate
Foundation
- Slab
Garage Parking
- Two Car Garage
Heating
- Central
Heating Fuel
- Electric
High School
- Macarthur
Home Owners Association Fee
- 186
Home Owners Association Frequency
- Quarterly
Home Owners Association Mandatory
- Mandatory
Home Owners Association Name
- TOWNE LAKE GARDEN
Inclusions
- Washer Connection
- Dryer Connection
Instdir
- enter through gate
- Herron Court will be on your right.
Interior Features
- One Living Area
- Breakfast Bar
- Study/Library
Kitchen Length
- 15
Legal Desc Lot
- 10
Legal Description
- Ncb 17285 Blk 1 Lot 10 Towne Lake Subdivision P.U.D.
Middle School
- Garner
Multiple HOA
- No
Neighborhood Amenities
- Controlled Access
- Waterfront Access
- Park/Playground
Owner Lrealreb
- No
Ph To Show
- SHOWINGTIME
Possession
- Closing/Funding
Property Type
- Single Residential
Roof
- Composition
School District
- North East I.S.D.
Source Sqft
- Appsl Dist
Style
- One Story
Total Tax
- 6802
Views
- 54
Water/Sewer
- Water System
Window Coverings
- Some Remain
Year Built
- 2002
Property Location and Similar Properties


