
- Michaela Aden, ABR,MRP,PSA,REALTOR ®,e-PRO
- Premier Realty Group
- Mobile: 210.859.3251
- Mobile: 210.859.3251
- Mobile: 210.859.3251
- michaela3251@gmail.com
Property Photos
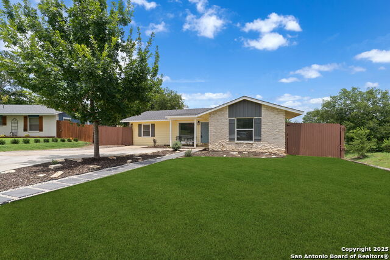

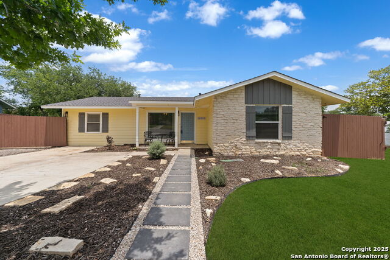
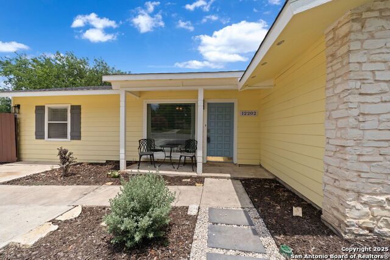
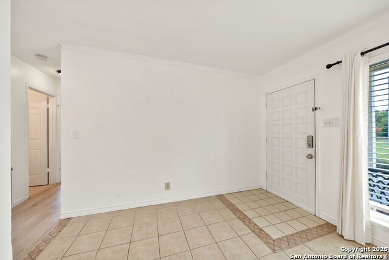
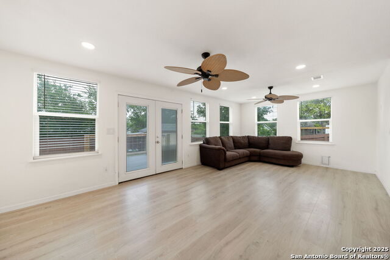
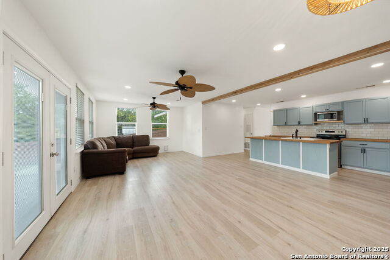
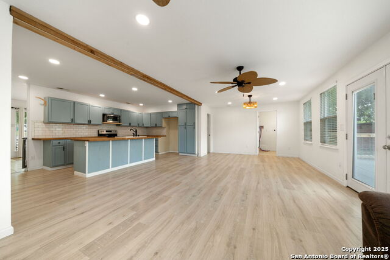
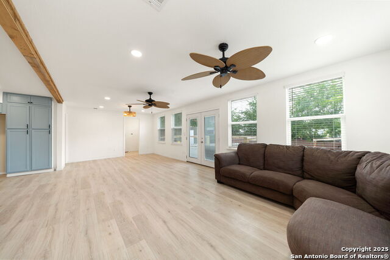
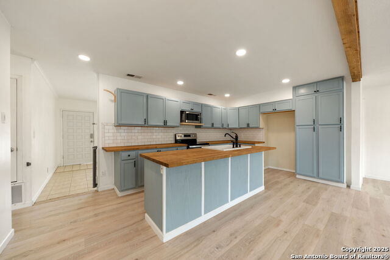
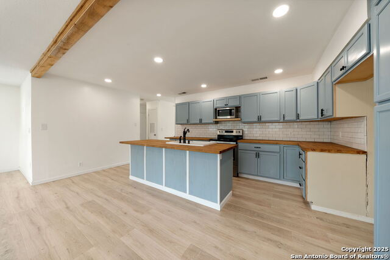
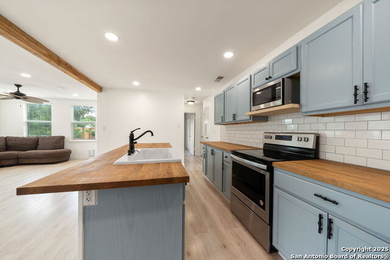
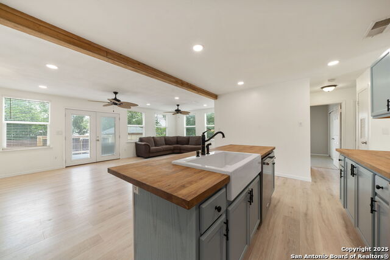
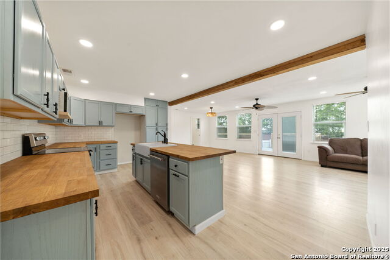
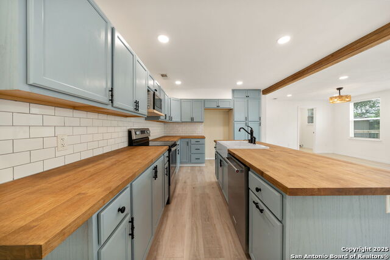
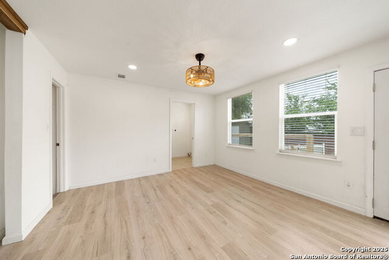
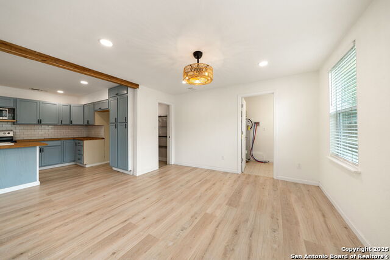
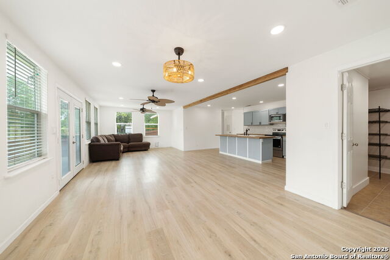
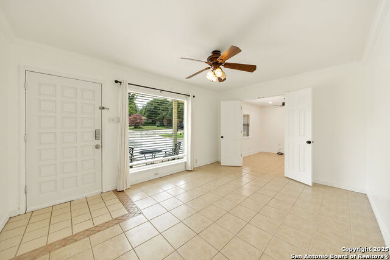
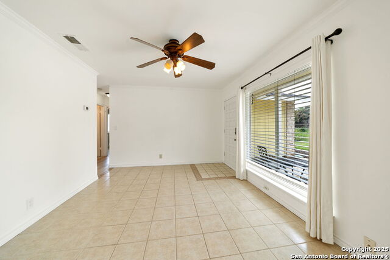
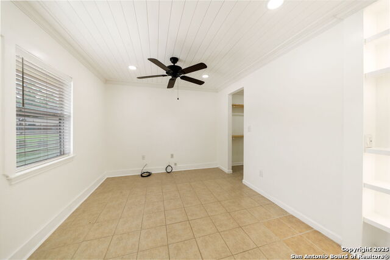
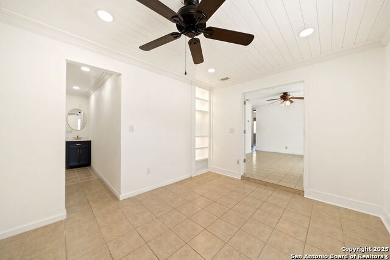
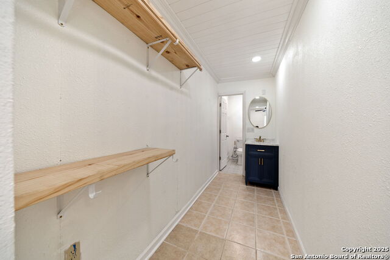
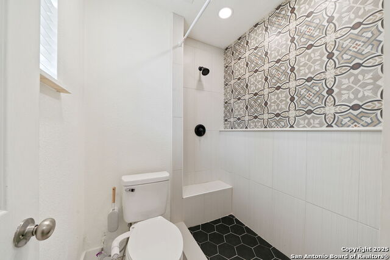
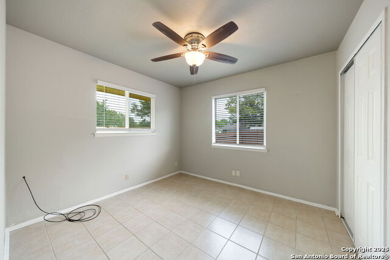
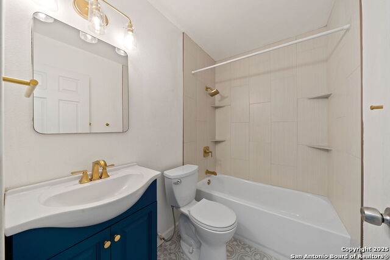
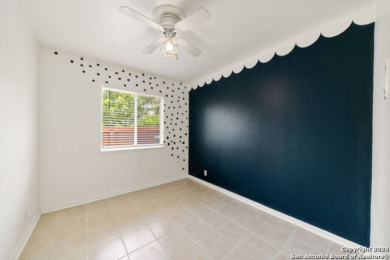
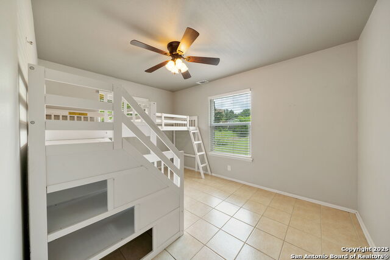
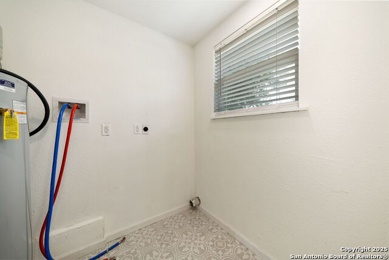
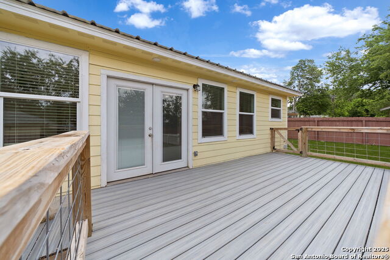
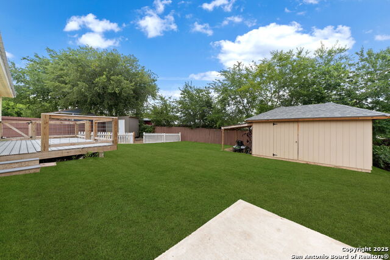
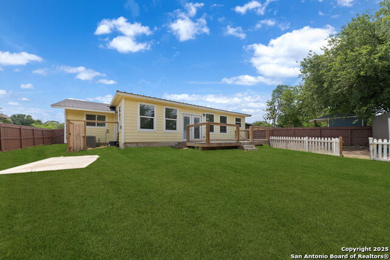
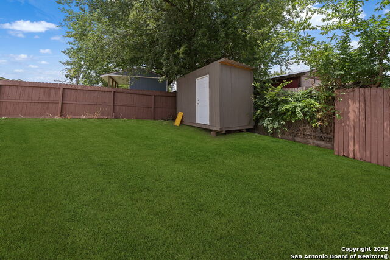
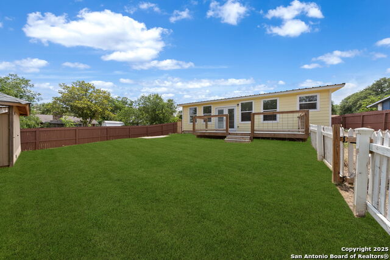
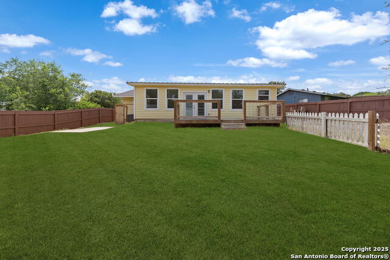

- MLS#: 1881003 ( Single Residential )
- Street Address: 12202 Hollow Glen
- Viewed: 44
- Price: $239,900
- Price sqft: $145
- Waterfront: No
- Year Built: 1969
- Bldg sqft: 1659
- Bedrooms: 4
- Total Baths: 2
- Full Baths: 2
- Garage / Parking Spaces: 1
- Days On Market: 73
- Additional Information
- County: BEXAR
- City: Live Oak
- Zipcode: 78233
- Subdivision: Live Oak Village
- District: Judson
- Elementary School: Ed Franz
- Middle School: Kitty Hawk
- High School: Veterans Memorial
- Provided by: Keller Williams Heritage
- Contact: David Rutter
- (210) 850-4425

- DMCA Notice
-
DescriptionWelcome to this beautifully updated single level 4 bedroom, 2 bathroom home, perfectly situated at the end of a peaceful cul de sac in desirable Live Oak. This move in ready property has been thoughtfully renovated, offering modern comfort and peace of mind. Step inside to discover new laminate flooring and a stylishly updated kitchen with newer cabinets and countertops, ideal for both everyday living and entertaining. The open layout flows seamlessly from room to room, creating a bright, welcoming space. This home has received significant updates in recent years, including a new Class 4 hail resistant roof in 2025, a brand new air conditioning system installed in 2024, a new water heater added in 2025, and a shower with dual shower heads in the primary bathroom. The exterior features new siding and energy efficient windows, both installed in 2023, enhancing both curb appeal and energy savings as well as a 12' gate on the side for RV parking. With all the big ticket items already taken care of, this home is truly turn key. Enjoy the convenience of a single story layout, a quiet neighborhood setting, and all the modern upgrades you've been looking for. Schedule your private tour today!
Features
Possible Terms
- Conventional
- FHA
- VA
- Cash
Air Conditioning
- One Central
Apprx Age
- 56
Block
- 35
Builder Name
- Unknown
Construction
- Pre-Owned
Contract
- Exclusive Right To Sell
Days On Market
- 70
Currently Being Leased
- No
Dom
- 70
Elementary School
- Ed Franz
Exterior Features
- Stone/Rock
- Siding
Fireplace
- Not Applicable
Floor
- Ceramic Tile
- Laminate
Foundation
- Slab
Garage Parking
- None/Not Applicable
Heating
- Central
Heating Fuel
- Natural Gas
High School
- Veterans Memorial
Home Owners Association Mandatory
- None
Inclusions
- Ceiling Fans
- Washer Connection
- Dryer Connection
- Microwave Oven
- Stove/Range
- Dishwasher
Instdir
- To get to 12202 Hollow Glen Street in Live Oak
- TX from Interstate 35
- take the exit for Toepperwein Road
- which is just north of Loop 1604. Head east on the Toepperwein Road frontage road
- then turn right onto Pat Booker Road
Interior Features
- One Living Area
- Eat-In Kitchen
- Island Kitchen
- Walk-In Pantry
Kitchen Length
- 16
Legal Desc Lot
- 13
Legal Description
- CB 5048E BLK 35 LOT 13
Lot Description
- Cul-de-Sac/Dead End
Lot Improvements
- Street Paved
- Curbs
- Sidewalks
Middle School
- Kitty Hawk
Neighborhood Amenities
- Park/Playground
Occupancy
- Vacant
Other Structures
- Shed(s)
Owner Lrealreb
- No
Ph To Show
- 2102222227
Possession
- Closing/Funding
Property Type
- Single Residential
Recent Rehab
- Yes
Roof
- Composition
School District
- Judson
Source Sqft
- Appsl Dist
Style
- One Story
Total Tax
- 4727.09
Utility Supplier Elec
- CPS Energy
Utility Supplier Gas
- CPS Energy
Utility Supplier Grbge
- City
Utility Supplier Sewer
- SAWS
Utility Supplier Water
- SAWS
Views
- 44
Virtual Tour Url
- https://my.matterport.com/show/?m=vTBFmiGnv2R&mls=1
Water/Sewer
- Water System
- Sewer System
Window Coverings
- All Remain
Year Built
- 1969
Property Location and Similar Properties


