
- Michaela Aden, ABR,MRP,PSA,REALTOR ®,e-PRO
- Premier Realty Group
- Mobile: 210.859.3251
- Mobile: 210.859.3251
- Mobile: 210.859.3251
- michaela3251@gmail.com
Property Photos
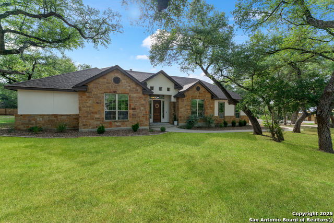

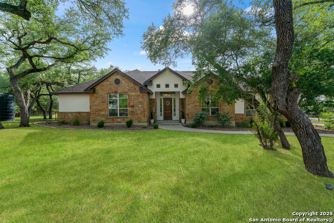
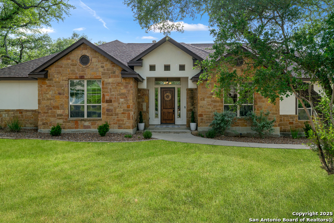
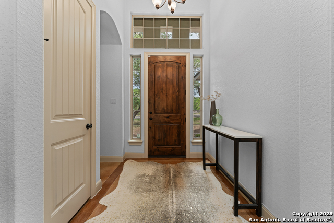
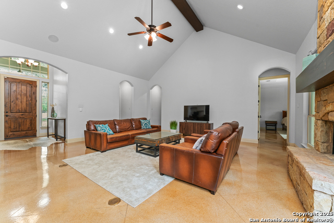
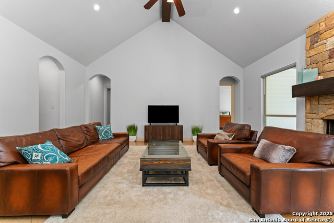
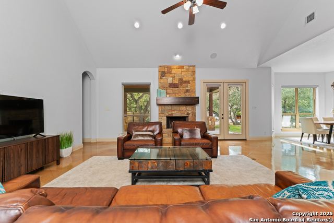
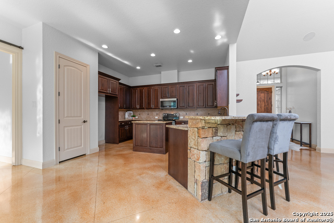
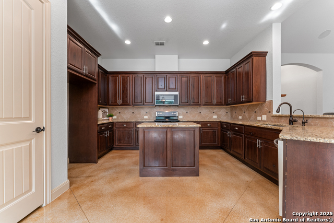
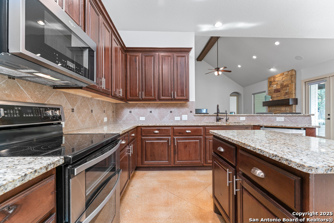
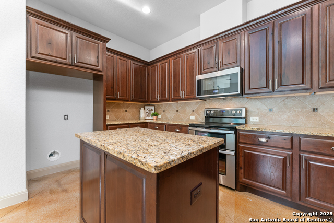
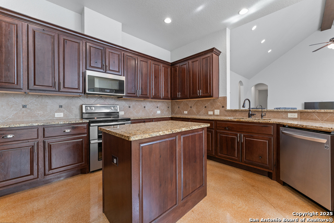
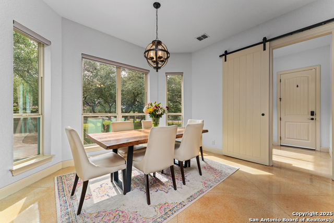
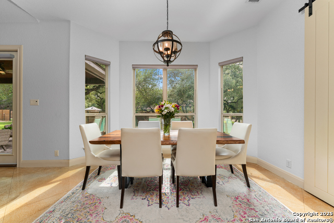
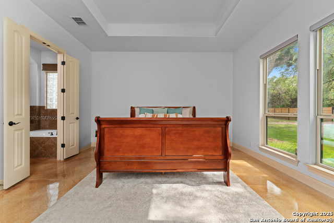
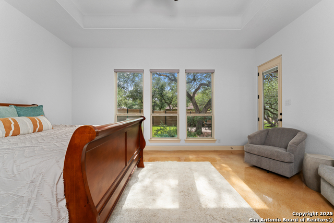
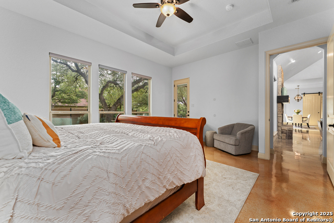
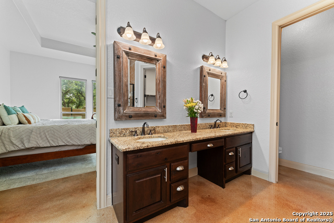
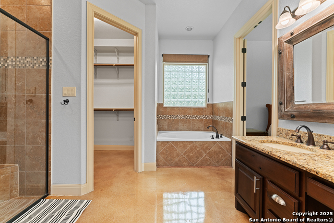
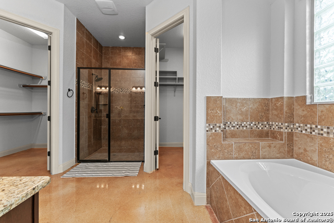
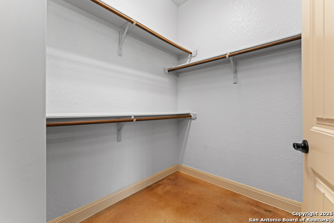
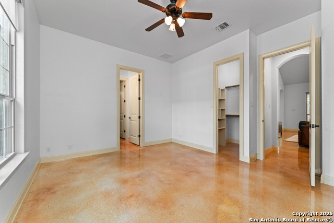
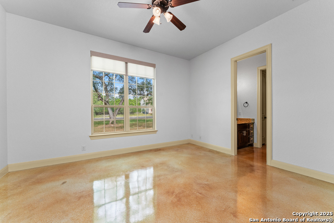
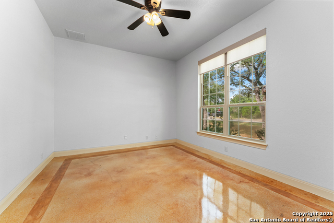
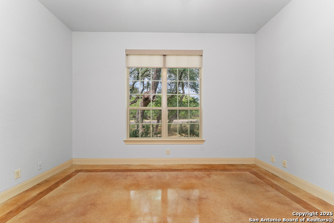
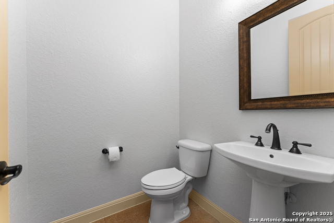
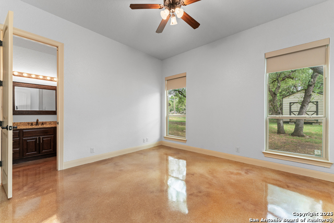
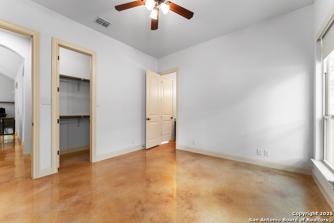
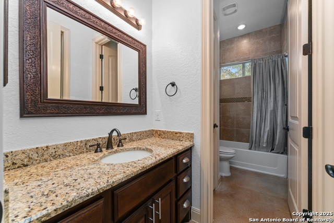
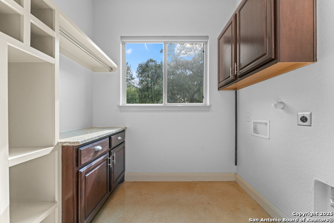
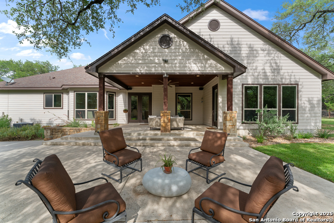
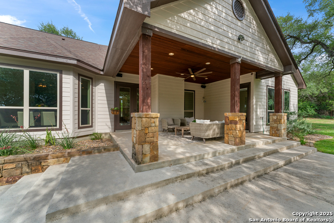
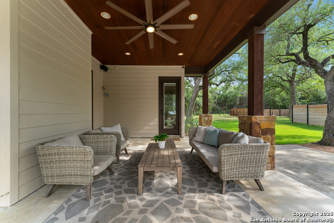
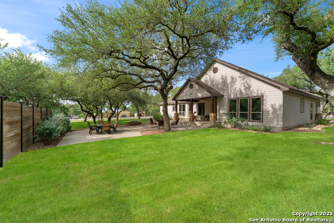
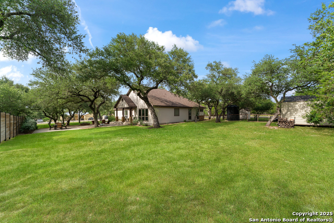
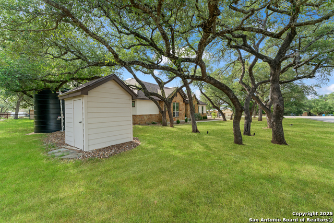
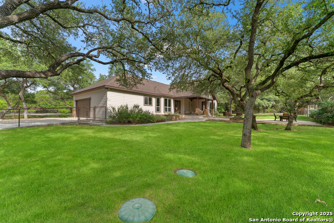
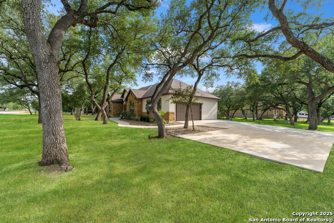
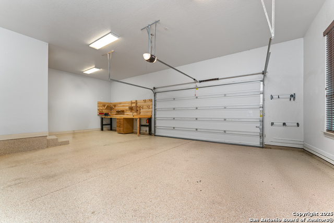
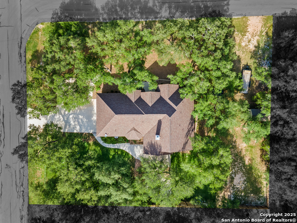
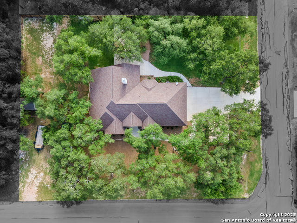
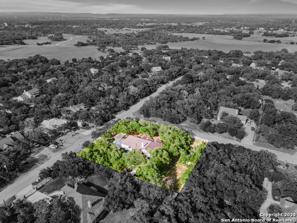
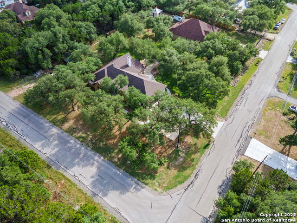
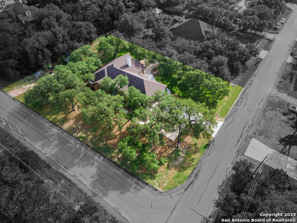
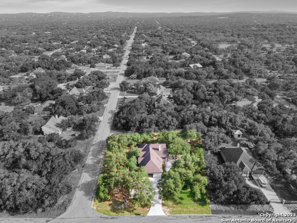
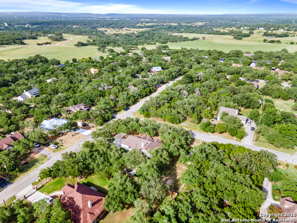
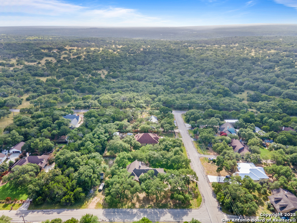
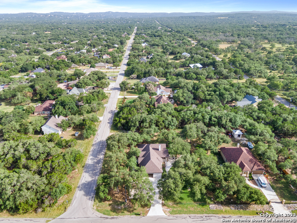
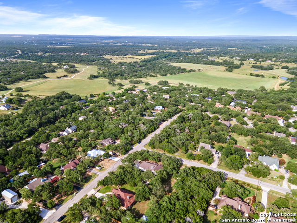
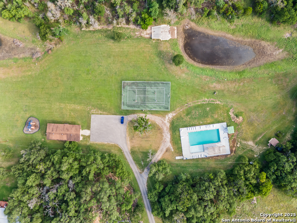
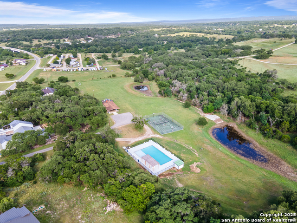
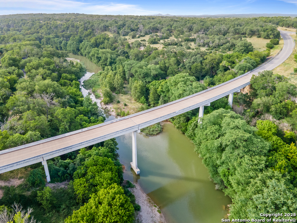
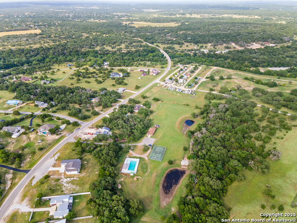
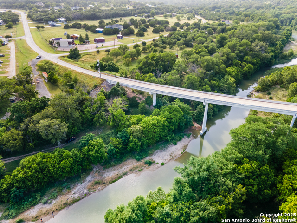
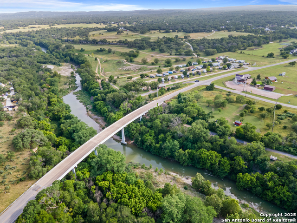
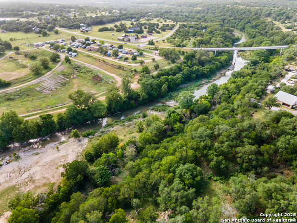
- MLS#: 1880916 ( Single Residential )
- Street Address: 574 Deep Water
- Viewed: 11
- Price: $599,900
- Price sqft: $249
- Waterfront: No
- Year Built: 2011
- Bldg sqft: 2412
- Bedrooms: 3
- Total Baths: 3
- Full Baths: 2
- 1/2 Baths: 1
- Garage / Parking Spaces: 2
- Days On Market: 9
- Additional Information
- County: COMAL
- City: Spring Branch
- Zipcode: 78070
- Subdivision: Rivermont
- District: Comal
- Elementary School: Arlon Seay
- Middle School: Spring Branch
- High School: Smiton Valley
- Provided by: BHHS Don Johnson REALTORS -Spr
- Contact: Brian Skelton
- (830) 214-5087

- DMCA Notice
-
DescriptionSecluded country living with custom finishes throughout, step through the oversized front door to the vaulted ceiling living room overlooking the tree filled backyard. This 3 bedroom 2.5 bath home has been meticulously designed to maximize the space, welcoming you to relax in the large primary suite with dual walk in closets and soaker tub, spend time in the gourmet kitchen, enjoy the views from the bay window dining table, kick back on the extended patio space, be productive in the office, and get cozy in front of the floor to ceiling stone fireplace. Equipped with custom cabinetry and closets, Lutron smart lighting, surround sound, reverse osmosis water system, keypad entry, water softener, 3,000 gallon cistern, outdoor sprinkler system, built in garage workbench, and extended parking space, this home has been packed with creature comforts. With access to 3 HOA parks including Guadalupe River access and a brand new community pool there's plenty of space to enjoy the outdoors if you want to leave the comfort of your own backyard. Situated amongst sprawling mature oaks, close enough to town to be convenient but far enough to get away from it all, this fully custom built home is hill country living at its finest.
Features
Possible Terms
- Conventional
- FHA
- VA
- Cash
- USDA
Air Conditioning
- One Central
Apprx Age
- 14
Block
- 11
Builder Name
- Unknown
Construction
- Pre-Owned
Contract
- Exclusive Right To Sell
Currently Being Leased
- No
Elementary School
- Arlon Seay
Exterior Features
- 4 Sides Masonry
- Stone/Rock
- Stucco
Fireplace
- Three+
- Living Room
- Dining Room
Floor
- Stained Concrete
Foundation
- Slab
Garage Parking
- Two Car Garage
- Oversized
Heating
- Central
Heating Fuel
- Electric
High School
- Smithson Valley
Home Owners Association Fee
- 327
Home Owners Association Frequency
- Annually
Home Owners Association Mandatory
- Mandatory
Home Owners Association Name
- RIVERMONT POA
Home Faces
- East
Inclusions
- Ceiling Fans
- Washer Connection
- Dryer Connection
- Self-Cleaning Oven
- Microwave Oven
- Stove/Range
- Disposal
- Water Softener (owned)
- Smoke Alarm
- Security System (Owned)
- Electric Water Heater
- Garage Door Opener
- Plumb for Water Softener
- Smooth Cooktop
- Solid Counter Tops
- Carbon Monoxide Detector
- Private Garbage Service
Instdir
- Spring branch road north
- right on Deep Water and house will be on the right.
Interior Features
- One Living Area
- Eat-In Kitchen
- Island Kitchen
- Study/Library
- Utility Room Inside
- 1st Floor Lvl/No Steps
- High Ceilings
- Open Floor Plan
- Pull Down Storage
- Cable TV Available
- High Speed Internet
- All Bedrooms Downstairs
- Laundry Main Level
- Telephone
- Walk in Closets
Kitchen Length
- 15
Legal Description
- Rivermont 2
- Block 11
- Lot 3
Lot Description
- Corner
- 1/2-1 Acre
- Mature Trees (ext feat)
- Level
Middle School
- Spring Branch
Miscellaneous
- No City Tax
- Virtual Tour
Multiple HOA
- No
Neighborhood Amenities
- Waterfront Access
- Pool
- Park/Playground
- Jogging Trails
- Sports Court
- Lake/River Park
Occupancy
- Vacant
Owner Lrealreb
- No
Ph To Show
- 210-222-2227
Possession
- Negotiable
Property Type
- Single Residential
Roof
- Heavy Composition
School District
- Comal
Source Sqft
- Appsl Dist
Style
- One Story
Total Tax
- 5100
Views
- 11
Virtual Tour Url
- https://www.zillow.com/view-imx/6d85a713-71a0-445b-8ed1-8a075f57cfa9?initialViewType=pano&utm_source=dashboard
Water/Sewer
- Aerobic Septic
Window Coverings
- All Remain
Year Built
- 2011
Property Location and Similar Properties


