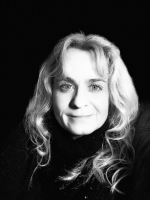
- Michaela Aden, ABR,MRP,PSA,REALTOR ®,e-PRO
- Premier Realty Group
- Mobile: 210.859.3251
- Mobile: 210.859.3251
- Mobile: 210.859.3251
- michaela3251@gmail.com
Property Photos
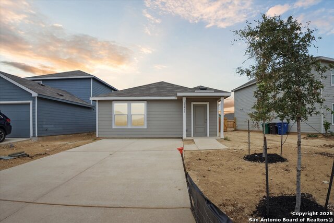

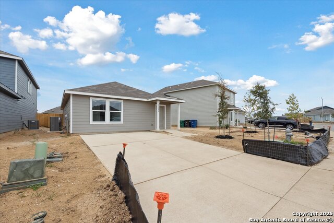
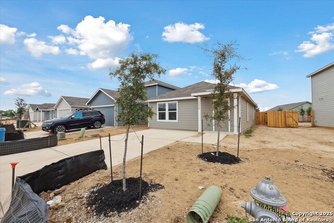
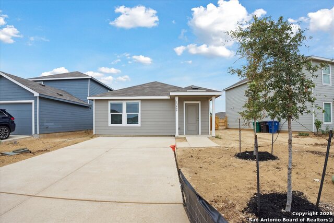
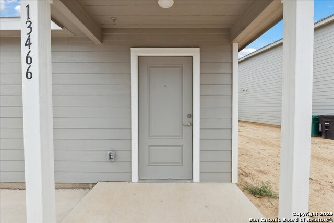
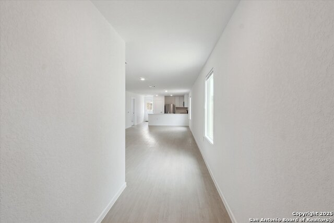
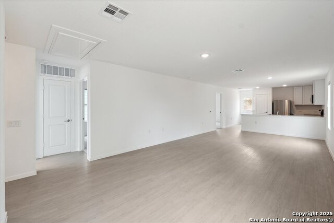
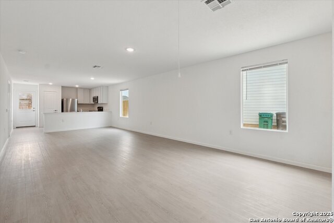
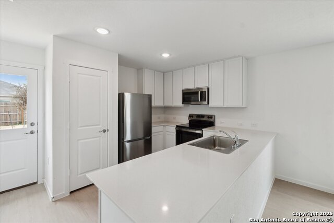
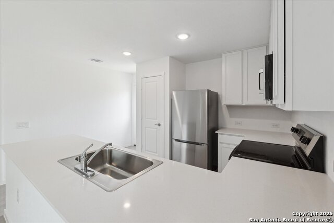
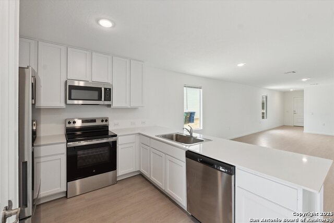
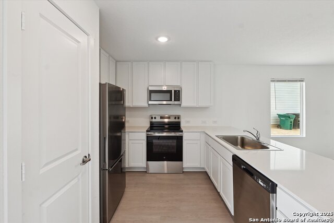
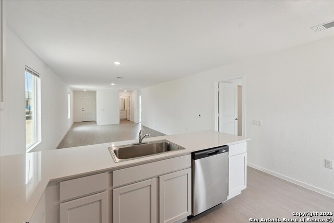
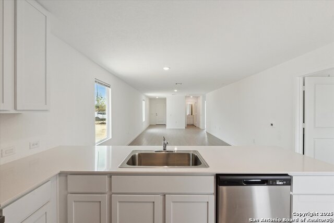
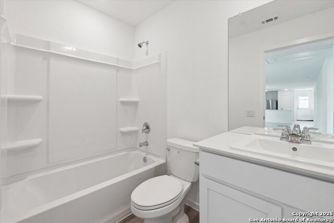
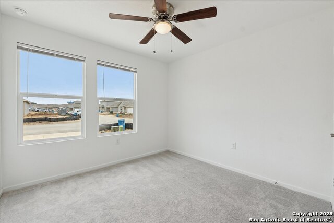
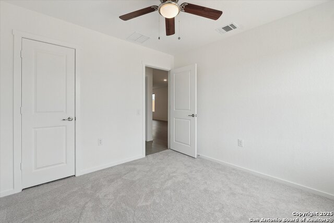
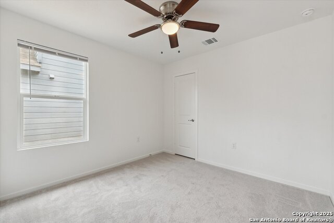
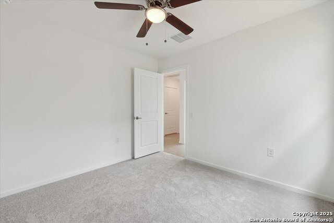
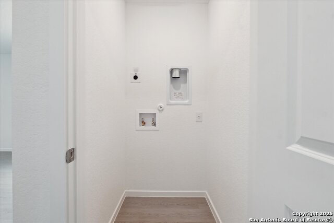
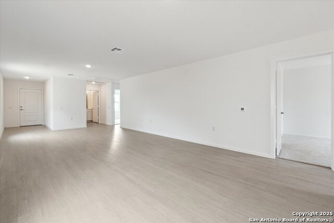
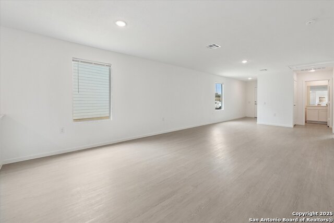
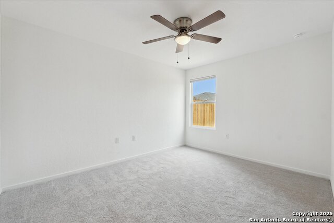
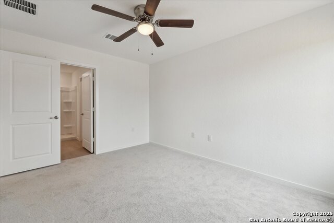
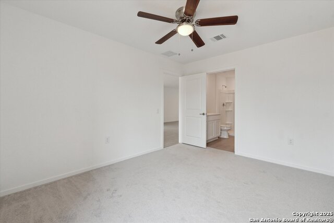
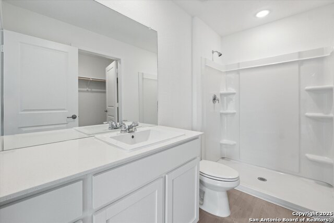
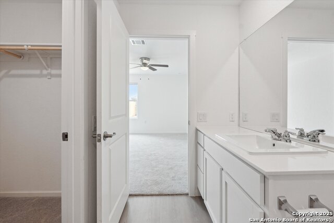
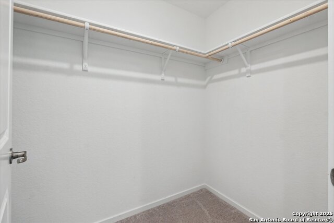
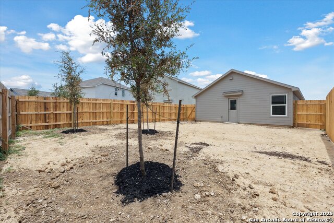
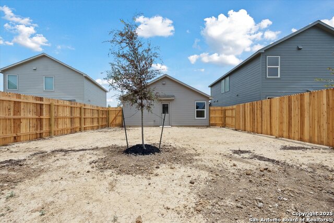
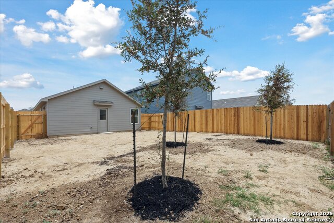
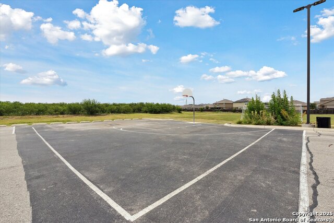
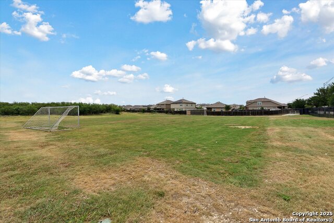
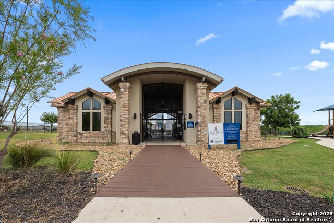
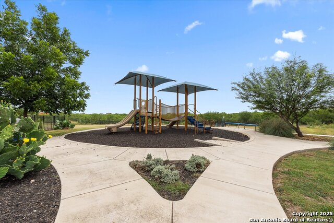
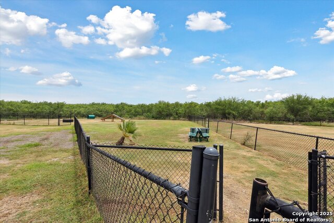
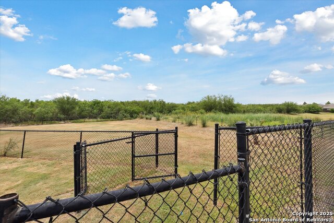
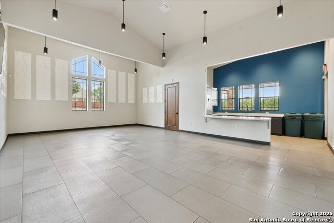
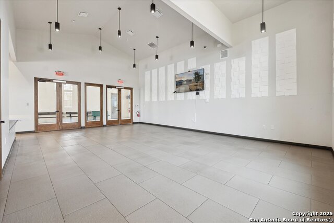
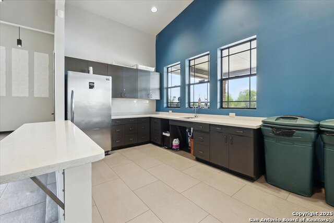
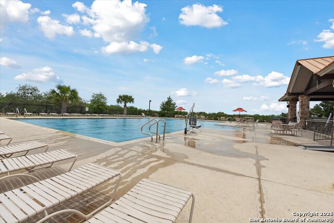
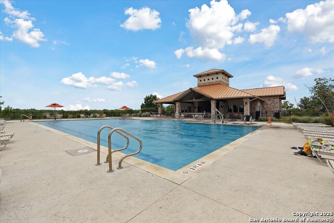
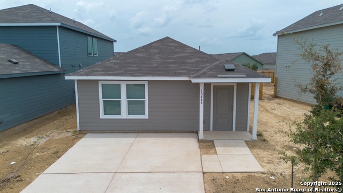
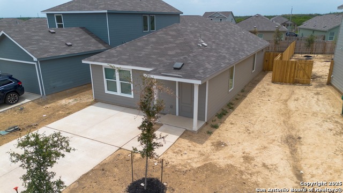
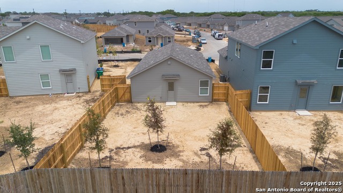
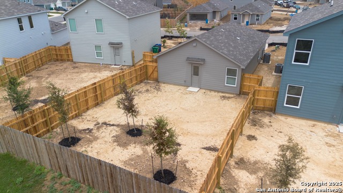
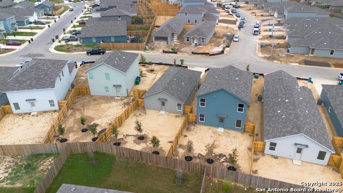
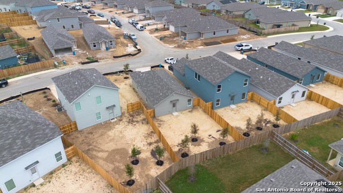
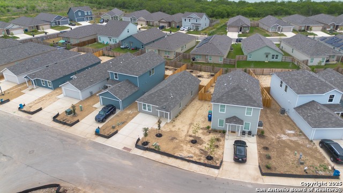
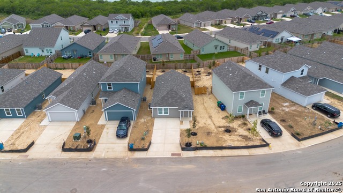
- MLS#: 1880709 ( Residential Rental )
- Street Address: 13466 Furyk Dr
- Viewed: 36
- Price: $1,399
- Price sqft: $1
- Waterfront: No
- Year Built: 2024
- Bldg sqft: 1200
- Bedrooms: 3
- Total Baths: 2
- Full Baths: 2
- Days On Market: 57
- Additional Information
- County: BEXAR
- City: San Antonio
- Zipcode: 78221
- Subdivision: Mission Del Lago
- District: South Side I.S.D
- Elementary School: Gallardo
- Middle School: Losoya
- High School: Southwest
- Provided by: Real Broker, LLC
- Contact: Hailyn Bella
- (210) 729-5544

- DMCA Notice
-
Description**Get the rest of AUGUST RENT FREE** Brand new 3 bed, 2 bath home for rent in Mission Del Lago pet friendly & ready now! This modern 1 story, 1,200 sq. ft. home offers a bright open layout, fenced backyard, and a prime location with easy access to HWY 281 and near Loop 410 just minutes from downtown San Antonio. Enjoy modern living with refrigerator, stove, microwave, and dishwasher already installed. Plus, grass will be installed before move in date for a lush, green backyard you'll love. Even better? Rent includes A/C filter maintenance so you can focus on enjoying your new home, not the chores. Live near the golf course, lake, and neighborhood pool for that easy, connected lifestyle. Now available schedule your tour today!
Features
Air Conditioning
- One Central
Application Fee
- 50
Application Form
- TAR
Apply At
- AGENT WILL PROVIDE LINK
Builder Name
- Lennar
Common Area Amenities
- Clubhouse
- Pool
- Exercise Room
- Jogging Trail
- Playground
- BBQ/Picnic
Days On Market
- 45
Dom
- 45
Elementary School
- Gallardo
Energy Efficiency
- Programmable Thermostat
- Double Pane Windows
- Energy Star Appliances
- Low E Windows
- Ceiling Fans
Exterior Features
- Cement Fiber
Fireplace
- Not Applicable
Flooring
- Carpeting
- Vinyl
Foundation
- Slab
Garage Parking
- None/Not Applicable
Green Features
- Low Flow Commode
- Low Flow Fixture
Heating
- Central
Heating Fuel
- Electric
High School
- Southwest
Inclusions
- Ceiling Fans
- Washer Connection
- Dryer Connection
- Self-Cleaning Oven
- Microwave Oven
- Refrigerator
- Disposal
- Dishwasher
- Electric Water Heater
- Smooth Cooktop
Instdir
- From SE Loop 410
- exit Roosevelt Ave. heading south. Go past first intersection (Del Lago Pkwy.) and continue straight for 1.2 mi. At the next intersection of Del Lago Pkwy.
- turn right into community.
Interior Features
- One Living Area
- Liv/Din Combo
- Utility Room Inside
- 1st Floor Lvl/No Steps
- Open Floor Plan
- Cable TV Available
- High Speed Internet
- All Bedrooms Downstairs
- Laundry in Closet
- Laundry Main Level
Kitchen Length
- 10
Legal Description
- NCB 11166 Lot 24 Block 66 Mission Del Lago Unit 17c(PUD)
Max Num Of Months
- 12
Middle School
- Losoya
Min Num Of Months
- 12
Miscellaneous
- Owner-Manager
Occupancy
- Vacant
Owner Lrealreb
- No
Personal Checks Accepted
- No
Pet Deposit
- 250
Ph To Show
- 2102222227
Property Type
- Residential Rental
Rent Includes
- Condo/HOA Fees
- Pest Control
Restrictions
- Smoking Outside Only
Roof
- Composition
Salerent
- For Rent
School District
- South Side I.S.D
Section 8 Qualified
- No
Security Deposit
- 1499
Source Sqft
- Bldr Plans
Style
- One Story
Tenant Pays
- Gas/Electric
- Water/Sewer
- Yard Maintenance
- Exterior Maintenance
- Garbage Pickup
Utility Supplier Elec
- CPS Energy
Utility Supplier Gas
- CPS Energy
Utility Supplier Sewer
- SAWS
Utility Supplier Water
- SAWS
Views
- 36
Water/Sewer
- Water System
- Sewer System
Window Coverings
- All Remain
Year Built
- 2024
Property Location and Similar Properties


