
- Michaela Aden, ABR,MRP,PSA,REALTOR ®,e-PRO
- Premier Realty Group
- Mobile: 210.859.3251
- Mobile: 210.859.3251
- Mobile: 210.859.3251
- michaela3251@gmail.com
Property Photos
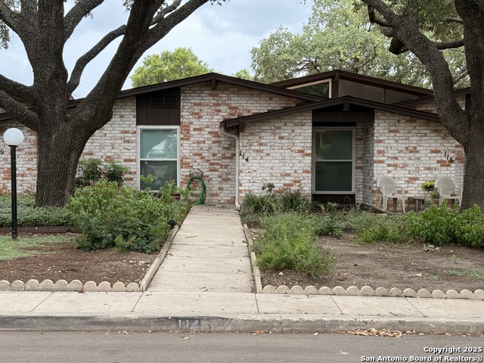

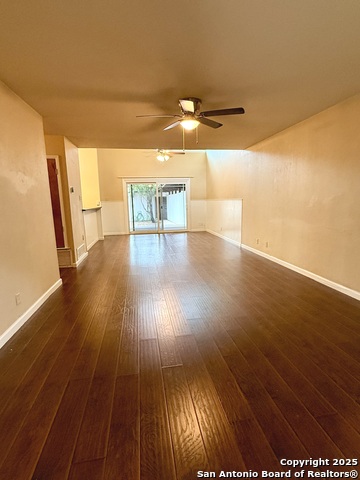
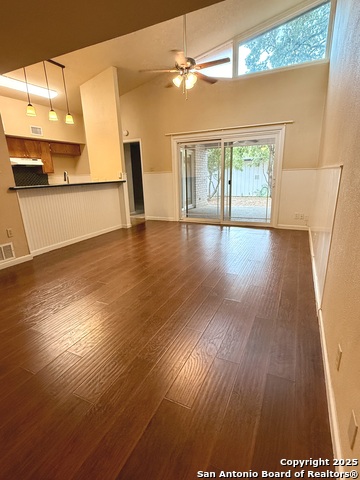
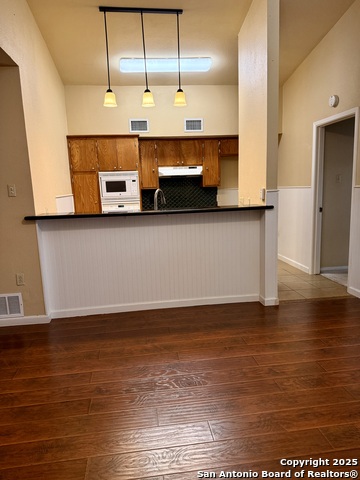
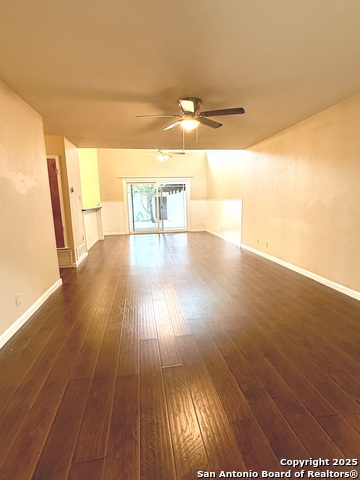
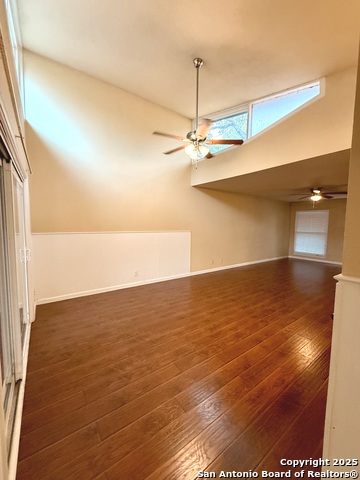
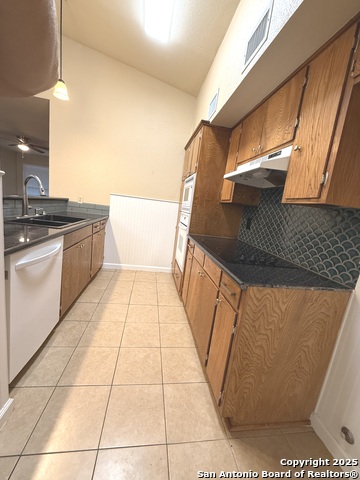
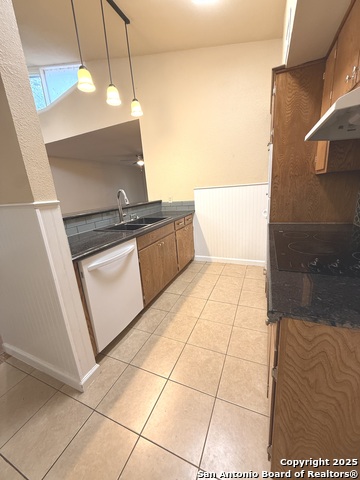
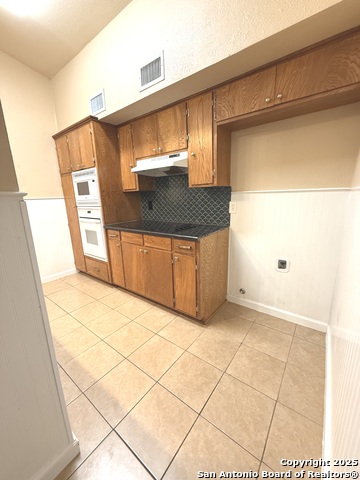
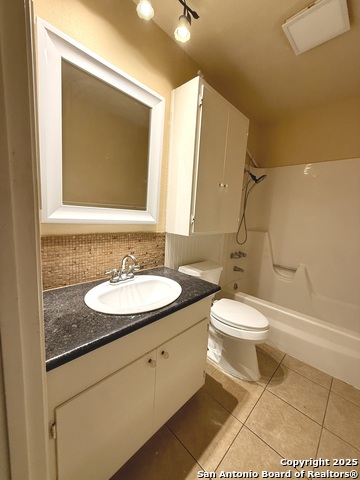
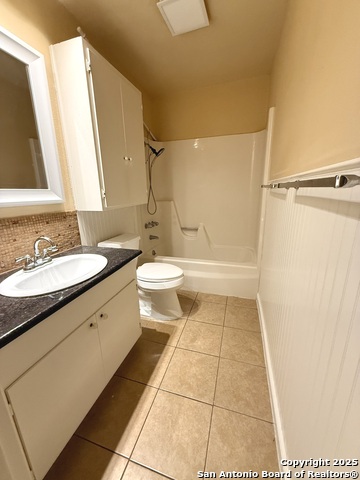
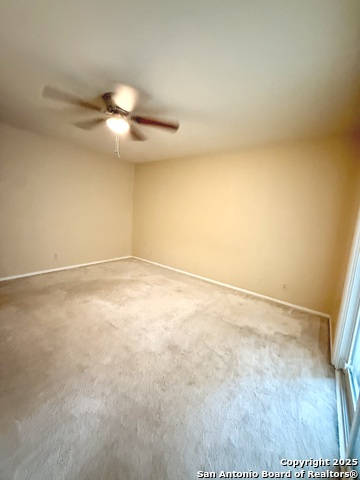
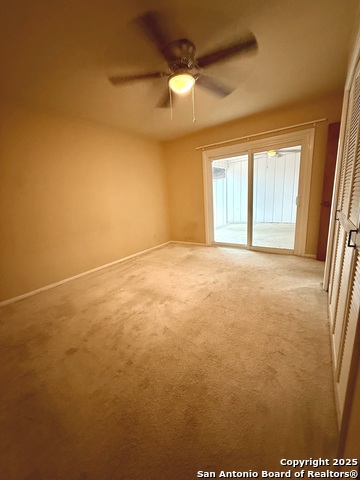
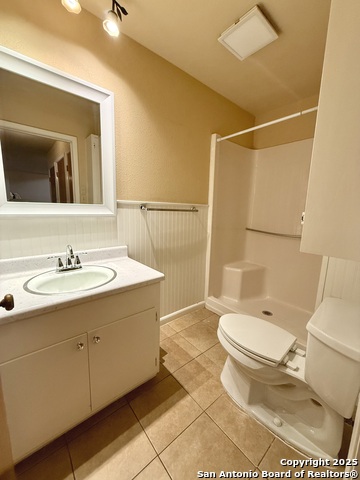
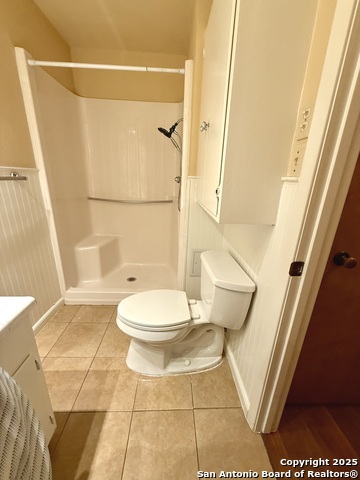
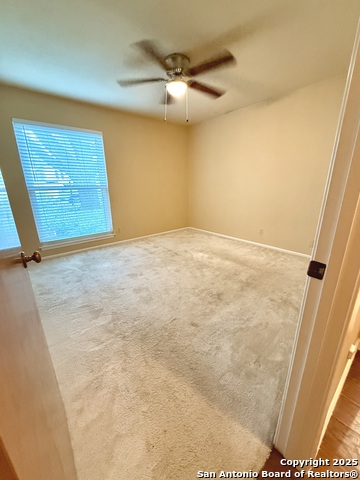
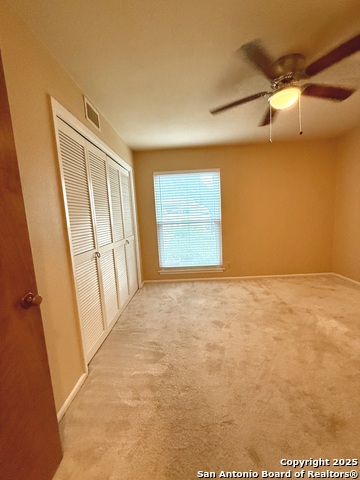
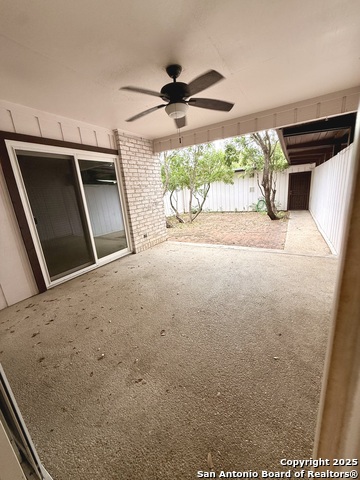
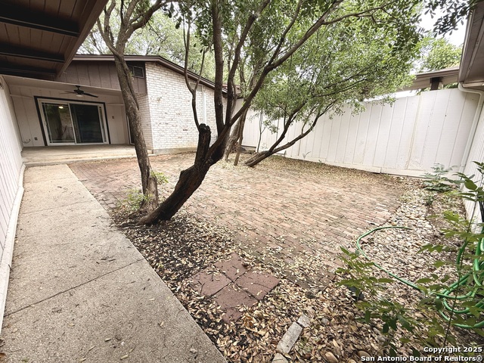
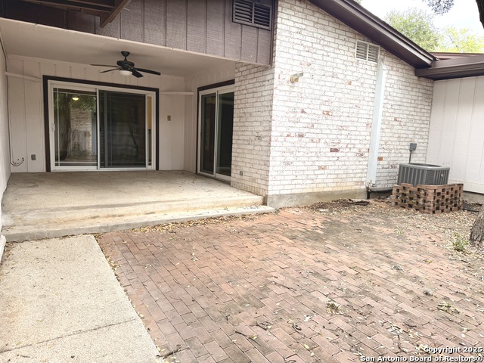
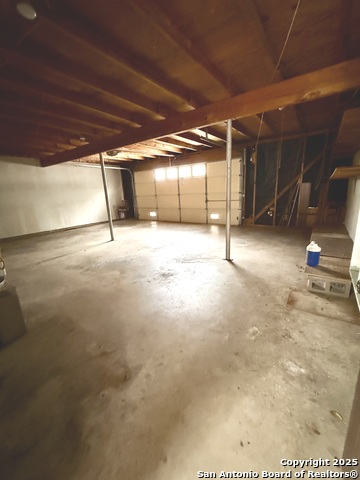
- MLS#: 1880477 ( Single Residential )
- Street Address: 114 Sunnyland
- Viewed: 10
- Price: $179,900
- Price sqft: $169
- Waterfront: No
- Year Built: 1973
- Bldg sqft: 1064
- Bedrooms: 2
- Total Baths: 2
- Full Baths: 2
- Garage / Parking Spaces: 2
- Days On Market: 11
- Additional Information
- Geolocation: 46.4576 / -122.77
- County: BEXAR
- City: San Antonio
- Zipcode: 78228
- Subdivision: Inspiration Hills
- District: Northside
- Elementary School: Glass Colby
- Middle School: Neff Pat
- High School: Holmes Oliver W
- Provided by: StepStone Realty, LLC
- Contact: Iliana Chavira
- (956) 391-6366

- DMCA Notice
-
DescriptionRemarkably Cute Home in a Great Neighborhood! Nestled in the peaceful and tranquil Inspiration Hills community, this charming 2 bedroom, 2 bathroom w/ recent updates offers comfort and style in a serene setting. The open concept layout features a soaring ceiling in the dining area, creating a bright and airy atmosphere. Enjoy spacious rooms throughout, including a cozy dining space that opens to a covered patio and private courtyard perfect for relaxing or entertaining. Mature, beautiful trees surround the property, adding natural beauty and shade. With a two car garage, and plenty of curb appeal, this home checks all the boxes. Don't miss the opportunity to own this delightful home in a truly wonderful neighborhood! Recent updates: Wood flooring, bathroom tile, HVAC, Tankless water heater, sliding doors and MUCH MORE! \,
Features
Possible Terms
- Conventional
- FHA
- VA
- Cash
Air Conditioning
- One Central
Apprx Age
- 52
Block
- 31
Builder Name
- Unknown
Construction
- Pre-Owned
Contract
- Exclusive Right To Sell
Days On Market
- 10
Currently Being Leased
- No
Dom
- 10
Elementary School
- Glass Colby
Exterior Features
- Brick
- 2 Sides Masonry
Fireplace
- Not Applicable
Floor
- Carpeting
- Ceramic Tile
- Wood
Foundation
- Slab
Garage Parking
- Two Car Garage
Heating
- Central
Heating Fuel
- Natural Gas
High School
- Holmes Oliver W
Home Owners Association Fee
- 135
Home Owners Association Fee 2
- 74
Home Owners Association Frequency
- Monthly
Home Owners Association Mandatory
- Mandatory
Home Owners Association Name
- INSPIRATIONS HILLS TOWNHOUSE HOMEOWNERS ASSO
Home Owners Association Name2
- INSPIRATIONS HILLS HOME ASSOCIATION
Home Owners Association Payment Frequency 2
- Annually
Inclusions
- Ceiling Fans
- Washer Connection
- Dryer Connection
- Cook Top
- Built-In Oven
- Disposal
- Dishwasher
- Gas Water Heater
- Garage Door Opener
Instdir
- Take 410 W
- exit Fredericksburg Rd.turn left
- turn right on Hillcrest. Turn right on Bandera rd
- turn right on Bloomfield
- and left on Sunnyland
Interior Features
- One Living Area
- Liv/Din Combo
- Utility Area in Garage
- 1st Floor Lvl/No Steps
- Open Floor Plan
- All Bedrooms Downstairs
- Laundry Main Level
- Laundry in Garage
Kitchen Length
- 11
Legal Desc Lot
- 21
Legal Description
- Ncb 11574 Blk 31 Lot 21
Middle School
- Neff Pat
Multiple HOA
- Yes
Neighborhood Amenities
- None
Occupancy
- Vacant
Owner Lrealreb
- No
Ph To Show
- 210-222-2222
Possession
- Closing/Funding
Property Type
- Single Residential
Roof
- Composition
School District
- Northside
Source Sqft
- Appsl Dist
Style
- One Story
Total Tax
- 3360.25
Utility Supplier Elec
- CPS
Utility Supplier Gas
- CPS
Utility Supplier Sewer
- SAWS
Utility Supplier Water
- SAWS
Views
- 10
Water/Sewer
- Water System
Window Coverings
- None Remain
Year Built
- 1973
Property Location and Similar Properties


