
- Michaela Aden, ABR,MRP,PSA,REALTOR ®,e-PRO
- Premier Realty Group
- Mobile: 210.859.3251
- Mobile: 210.859.3251
- Mobile: 210.859.3251
- michaela3251@gmail.com
Property Photos
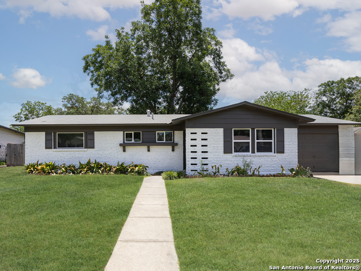

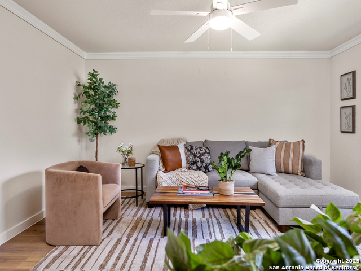
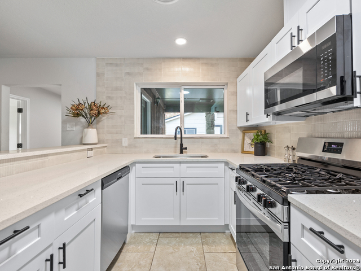
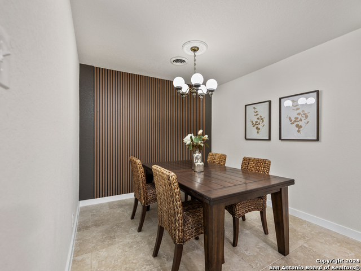
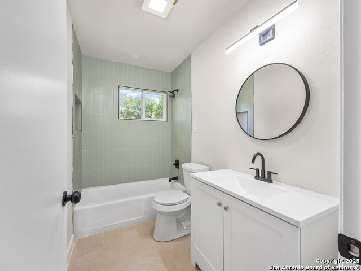
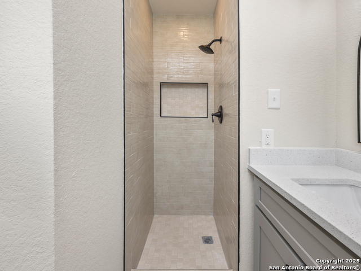
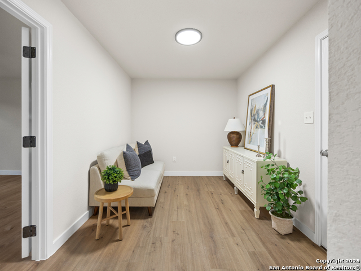
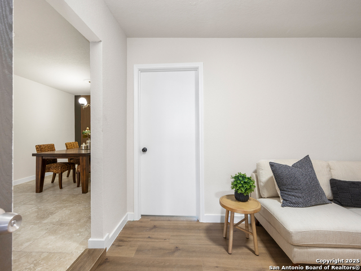
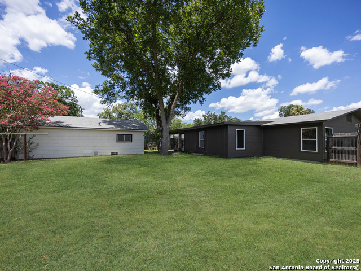
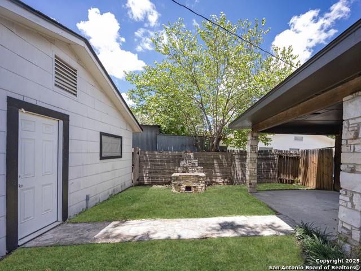
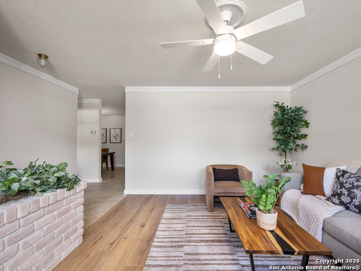
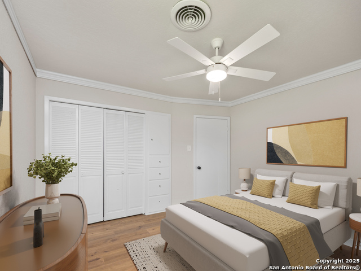
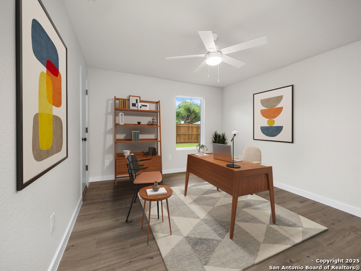
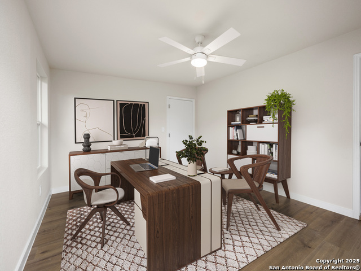
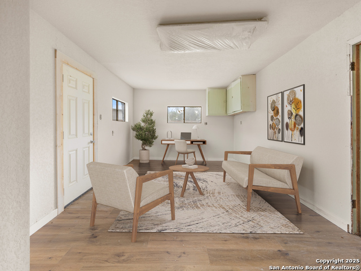
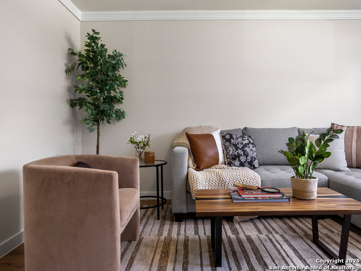
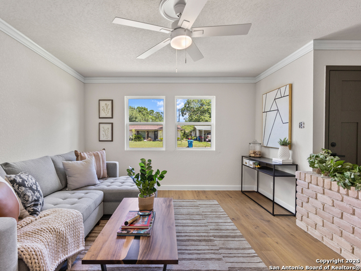
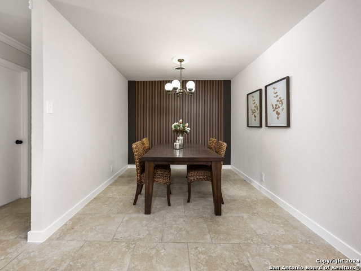
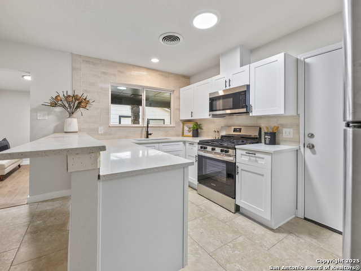
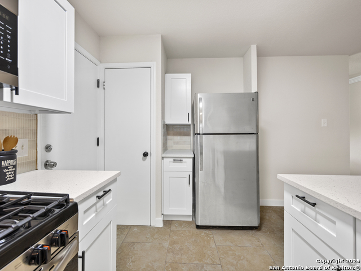
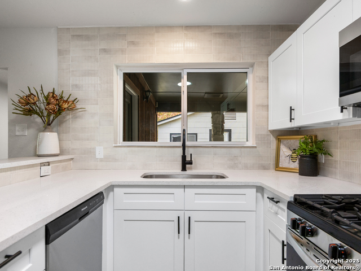
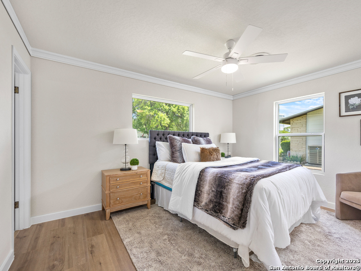
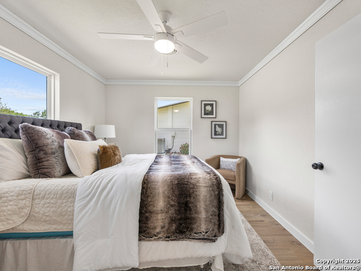
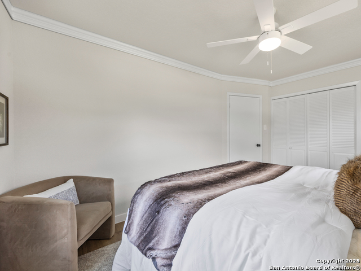
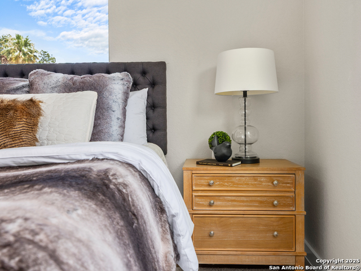
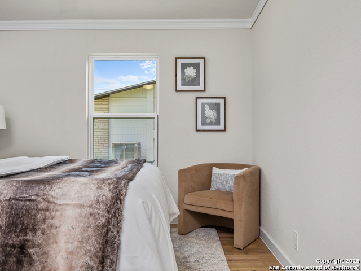
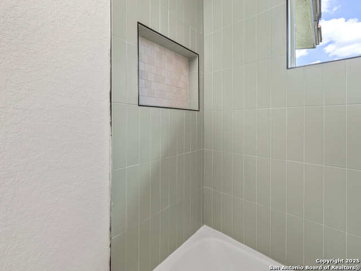
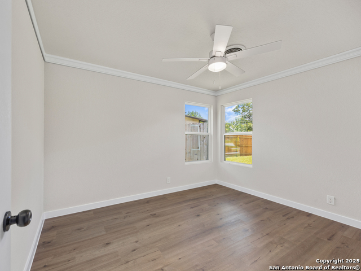
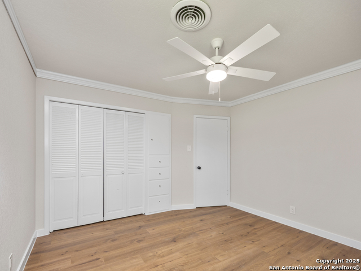
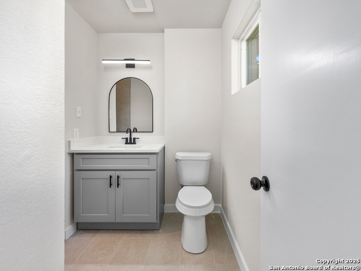
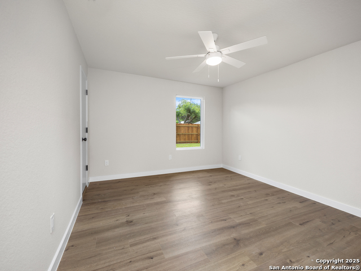
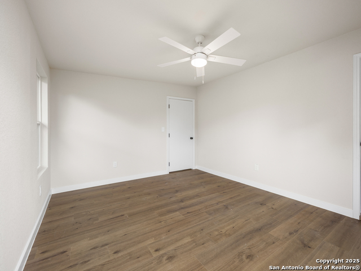
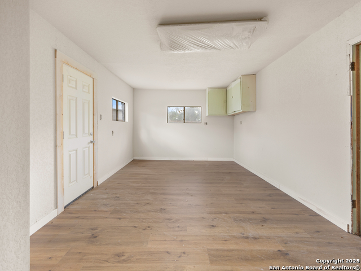
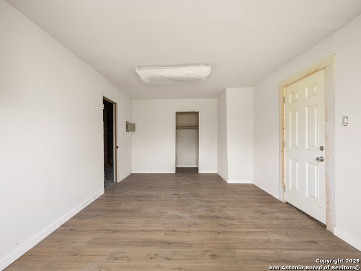
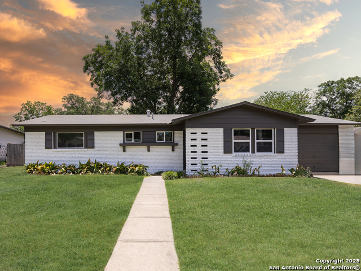
Reduced
- MLS#: 1880458 ( Single Residential )
- Street Address: 5418 Starfire
- Viewed: 7
- Price: $225,000
- Price sqft: $165
- Waterfront: No
- Year Built: 1965
- Bldg sqft: 1365
- Bedrooms: 3
- Total Baths: 2
- Full Baths: 2
- Garage / Parking Spaces: 2
- Days On Market: 11
- Additional Information
- County: BEXAR
- City: Kirby
- Zipcode: 78219
- Subdivision: Springfield Manor
- District: Judson
- Elementary School: Call District
- Middle School: Call District
- High School: Call District
- Provided by: Real Broker, LLC
- Contact: Josue Martin
- (210) 843-3072

- DMCA Notice
-
DescriptionBe prepared to be WOW'd by this charming Mid century style home. From modern updates to the 720 sq ft detached garage, this is a lot home for less than you would think. At first glance youll appreciate the updated windows, and fresh exterior but the charm begins at the front door! You get natural light entering your formal dining area, a renovated kitchen, formal dining and plenty more to love about the home! Every bedroom has ample space and each bathroom was meticulously designed with you in mind. You'll appreciate the water resistant luxury flooring not just being in the main home but the detached garage as well. This midcentury beauty has a one car garage at the main area and a detached over sized garage WITH alley access which is uncommon in this area and to make it better, it sits on an over sized lot just waiting for you to call it home. Dont let this one pass you by!
Features
Possible Terms
- Conventional
- FHA
- VA
- Cash
Air Conditioning
- One Central
Apprx Age
- 60
Builder Name
- unknown
Construction
- Pre-Owned
Contract
- Exclusive Right To Sell
Days On Market
- 10
Dom
- 10
Elementary School
- Call District
Exterior Features
- Asbestos Shingle
- Brick
- Siding
Fireplace
- Not Applicable
Floor
- Ceramic Tile
- Laminate
Foundation
- Slab
Garage Parking
- Two Car Garage
- Detached
- Attached
- Rear Entry
- Oversized
Heating
- Central
Heating Fuel
- Natural Gas
High School
- Call District
Home Owners Association Mandatory
- None
Inclusions
- Ceiling Fans
- Chandelier
- Washer Connection
- Dryer Connection
- Microwave Oven
- Stove/Range
- Gas Cooking
- Refrigerator
- Dishwasher
- Gas Water Heater
- Custom Cabinets
Instdir
- 35 s to binz engleman get on fm 78 and turn into starfire
Interior Features
- Two Living Area
- Separate Dining Room
- Eat-In Kitchen
- Breakfast Bar
- Game Room
- Shop
- Utility Area in Garage
- Open Floor Plan
- Laundry in Garage
- Walk in Closets
- Attic - Access only
Kitchen Length
- 10
Legal Description
- Cb 4018A Blk 3 Lot 7
Middle School
- Call District
Neighborhood Amenities
- Controlled Access
- Pool
- Park/Playground
- Sports Court
Owner Lrealreb
- Yes
Ph To Show
- 2102222227
Possession
- Closing/Funding
Property Type
- Single Residential
Recent Rehab
- Yes
Roof
- Composition
School District
- Judson
Source Sqft
- Appsl Dist
Style
- One Story
- Contemporary
- Traditional
Total Tax
- 4938
Water/Sewer
- City
Window Coverings
- Some Remain
Year Built
- 1965
Property Location and Similar Properties


