
- Michaela Aden, ABR,MRP,PSA,REALTOR ®,e-PRO
- Premier Realty Group
- Mobile: 210.859.3251
- Mobile: 210.859.3251
- Mobile: 210.859.3251
- michaela3251@gmail.com
Property Photos
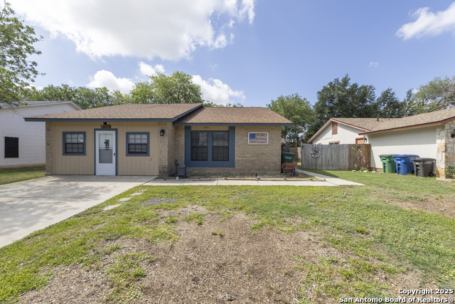

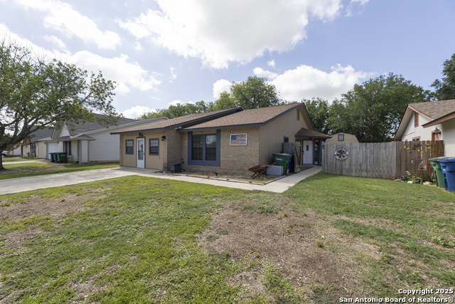
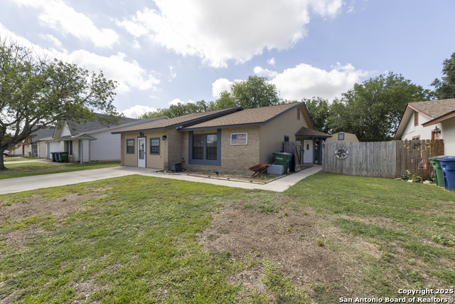
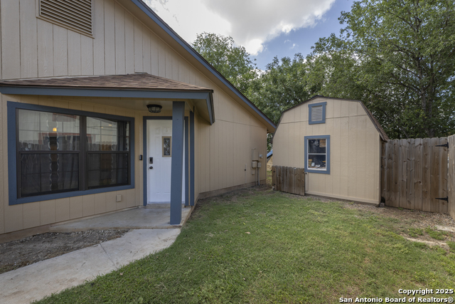
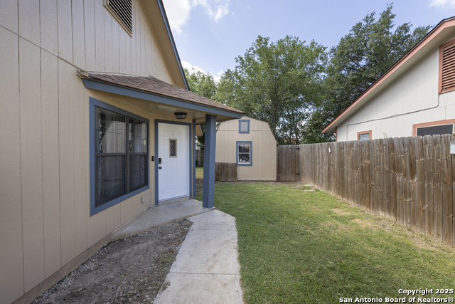
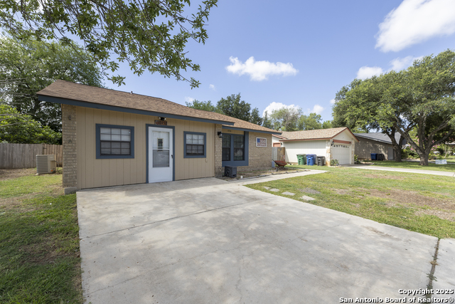
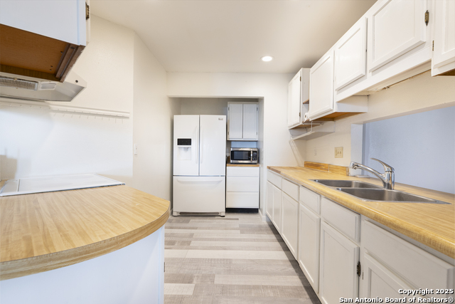
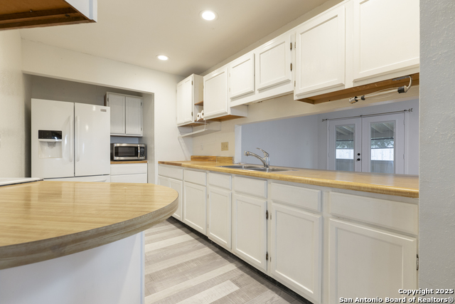
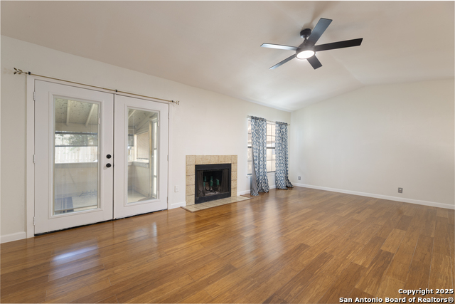
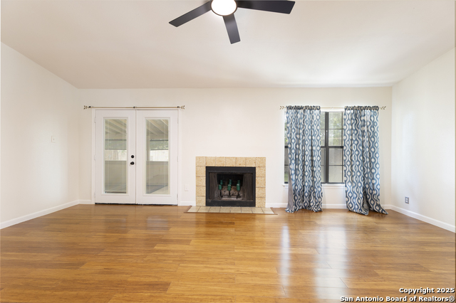
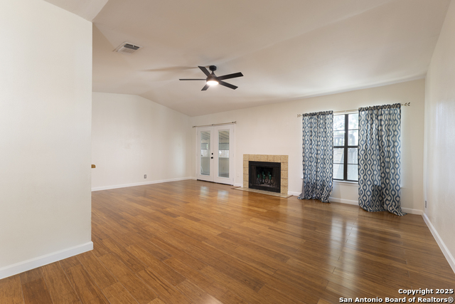
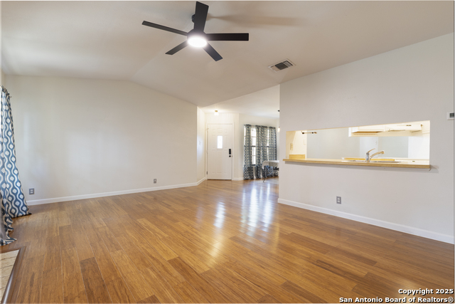
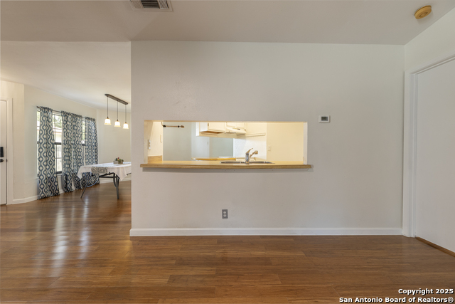
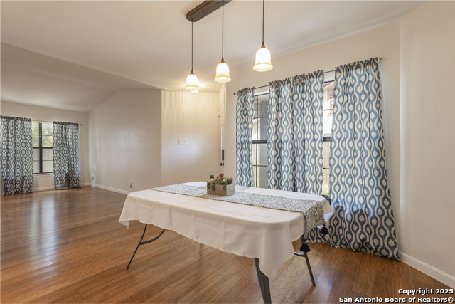
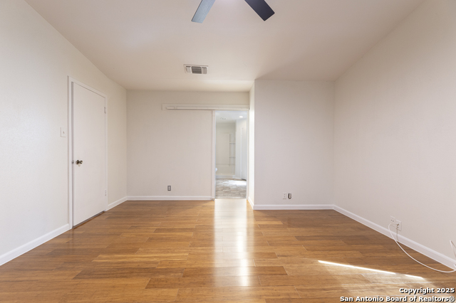
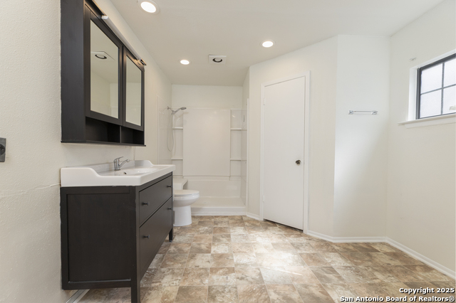
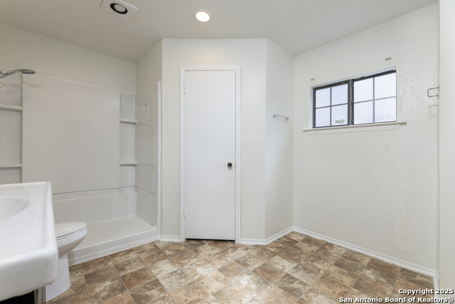
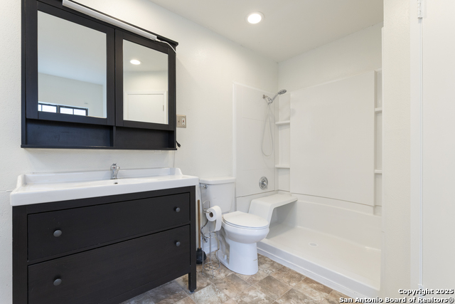
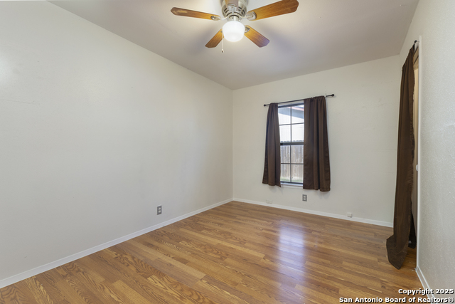
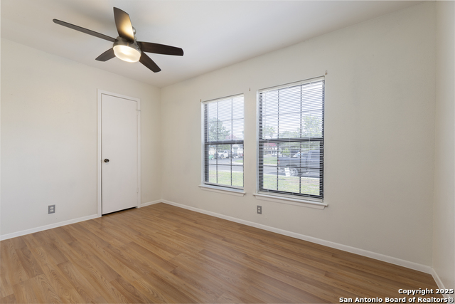
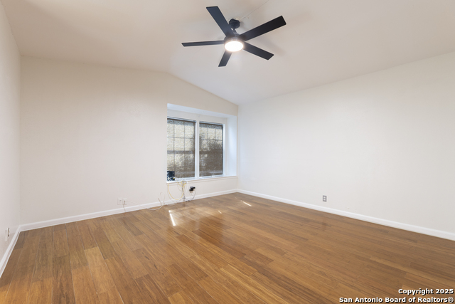
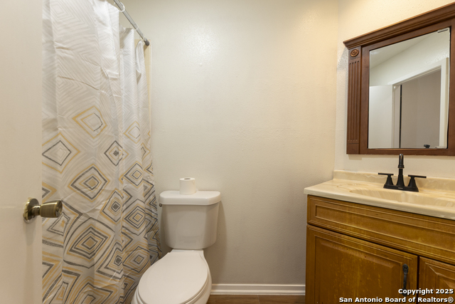
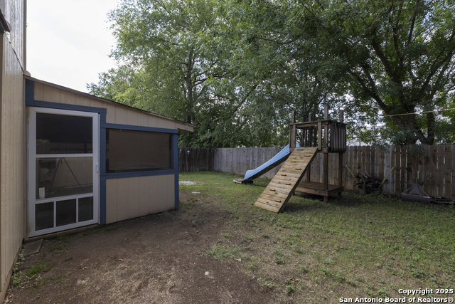
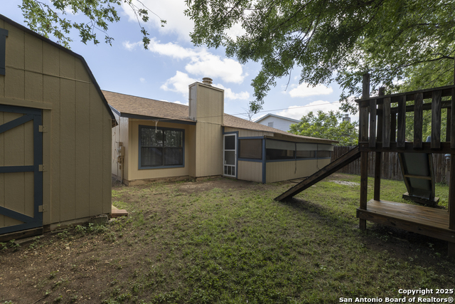
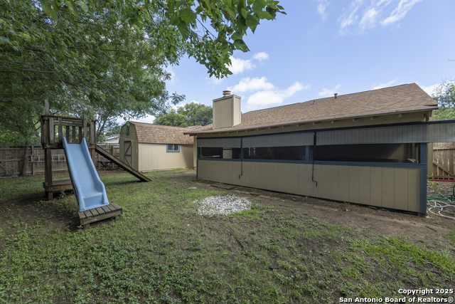
- MLS#: 1880453 ( Single Residential )
- Street Address: 8938 Rich Way
- Viewed: 45
- Price: $215,000
- Price sqft: $124
- Waterfront: No
- Year Built: 1984
- Bldg sqft: 1737
- Bedrooms: 3
- Total Baths: 2
- Full Baths: 2
- Garage / Parking Spaces: 1
- Days On Market: 76
- Additional Information
- County: BEXAR
- City: San Antonio
- Zipcode: 78251
- Subdivision: Tara
- District: Northside
- Elementary School: Evers
- Middle School: Jordan
- High School: Warren
- Provided by: Option One Real Estate
- Contact: Leeann Jones
- (830) 443-2977

- DMCA Notice
-
DescriptionWelcome to your new 3/2 home in a quiet neighborhood. This home has great features such as an open floor plan, high ceilings, you will love the wood burning fireplace in the living room and enclosed porch that is perfect to sit and enjoy your evening tea or morning coffee! The garage space is quite versatile and you have the opportunity to make it what you need. This home has a classic charm with beautiful flooring throughout, lots of natural light, as well. The living room features a French door to the enclosed patio with a Hot Tub. Your kitchen, which has bright white cabinets and gorgeous wood counters, is ready for friends and family. Including a refrigerator/freezer with ice and water also a microwave. The master bedroom gives you plenty of space with a full bathroom which features an oversized shower and graceful vanity and 2 walk in closets ready to be turned into your own private retreat. The back yard gives you lots of room for kiddos to run around, the shed to hold your tools/yard items and privacy fence. Don't miss this opportunity to own this Gem of a home.
Features
Possible Terms
- Conventional
- FHA
- VA
- TX Vet
- Cash
- Investors OK
Air Conditioning
- One Central
Apprx Age
- 41
Builder Name
- Unknown
Construction
- Pre-Owned
Contract
- Exclusive Right To Sell
Days On Market
- 75
Currently Being Leased
- No
Dom
- 75
Elementary School
- Evers
Exterior Features
- Brick
- Wood
Fireplace
- One
- Living Room
- Wood Burning
Floor
- Vinyl
Foundation
- Slab
Garage Parking
- None/Not Applicable
Heating
- Central
Heating Fuel
- Electric
High School
- Warren
Home Owners Association Mandatory
- None
Inclusions
- Ceiling Fans
- Washer Connection
- Dryer Connection
- Microwave Oven
- Stove/Range
- Refrigerator
- Disposal
- Vent Fan
- Smoke Alarm
- Electric Water Heater
- Smooth Cooktop
- Solid Counter Tops
Instdir
- From 151 E
- exit Potranco
- turn Left; turn Left onto Richland Hills
- turn Right onto Rich Way
Interior Features
- One Living Area
- Separate Dining Room
- Utility Room Inside
- 1st Floor Lvl/No Steps
- High Ceilings
- Open Floor Plan
- Cable TV Available
- High Speed Internet
- All Bedrooms Downstairs
- Laundry Main Level
Kitchen Length
- 12
Legal Desc Lot
- 47
Legal Description
- Ncb 17643 Blk 1 Lot 47 (Richland Hills Ut-1) "Timber Ridge"
Lot Description
- Level
Lot Improvements
- Street Paved
Middle School
- Jordan
Neighborhood Amenities
- None
Occupancy
- Vacant
Owner Lrealreb
- No
Ph To Show
- 210-222-2227
Possession
- Closing/Funding
Property Type
- Single Residential
Recent Rehab
- No
Roof
- Composition
School District
- Northside
Source Sqft
- Appsl Dist
Style
- One Story
- Traditional
Total Tax
- 5732.16
Views
- 45
Water/Sewer
- Water System
- Sewer System
Window Coverings
- All Remain
Year Built
- 1984
Property Location and Similar Properties


